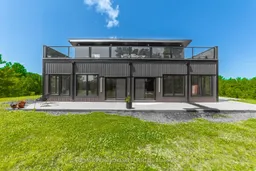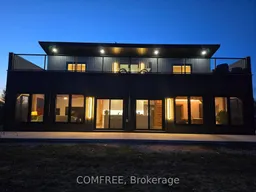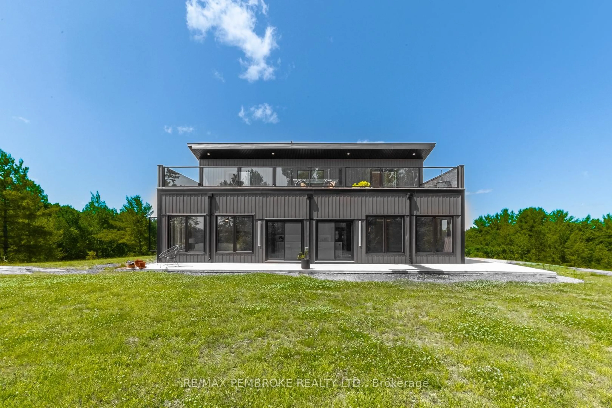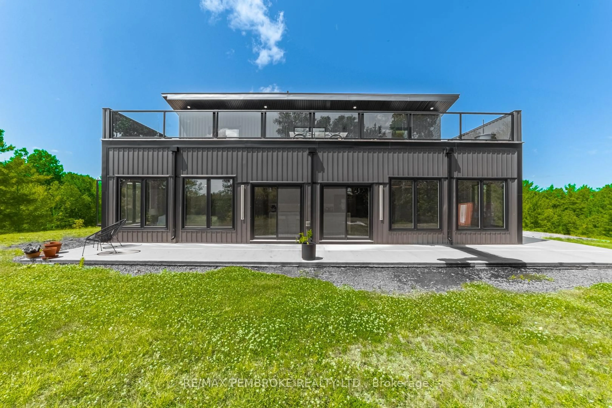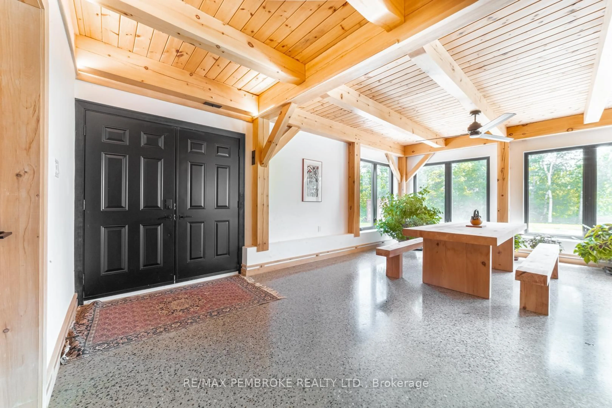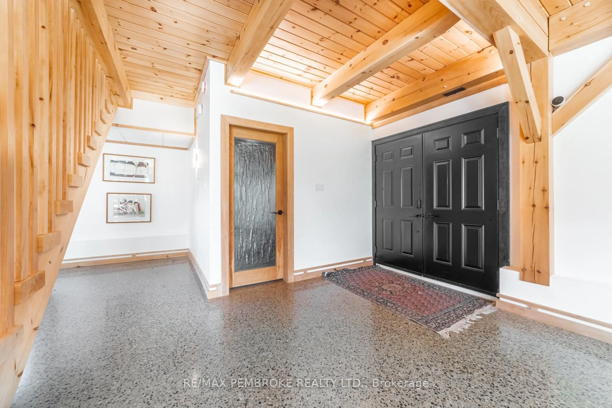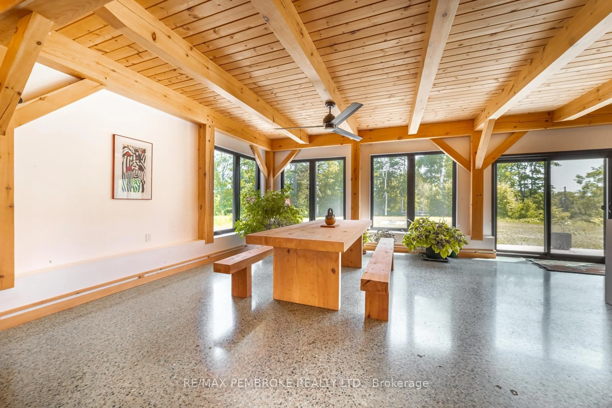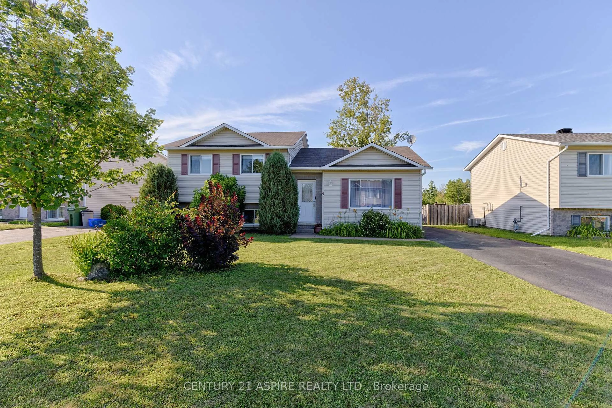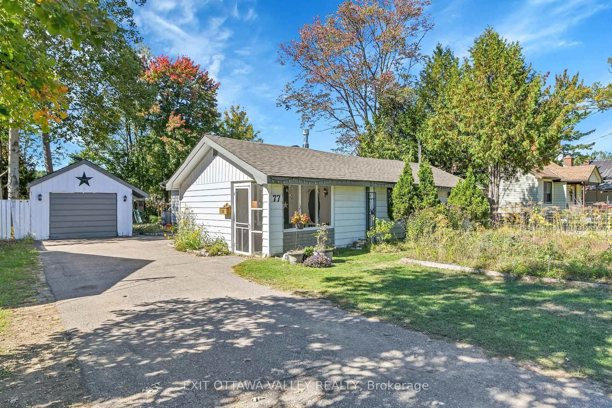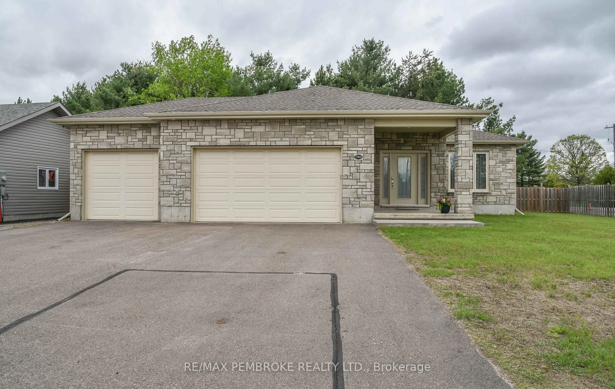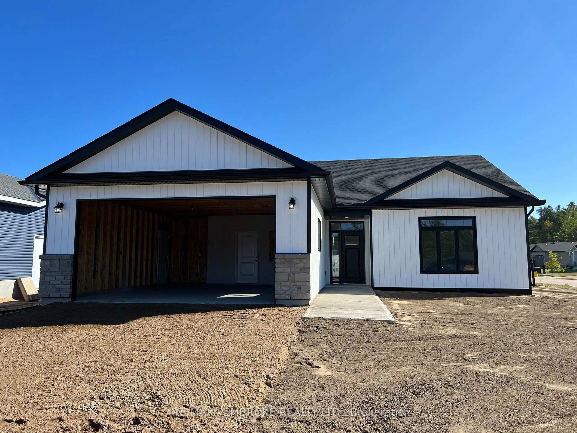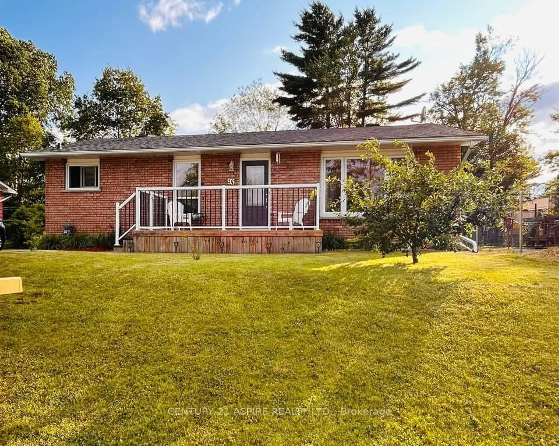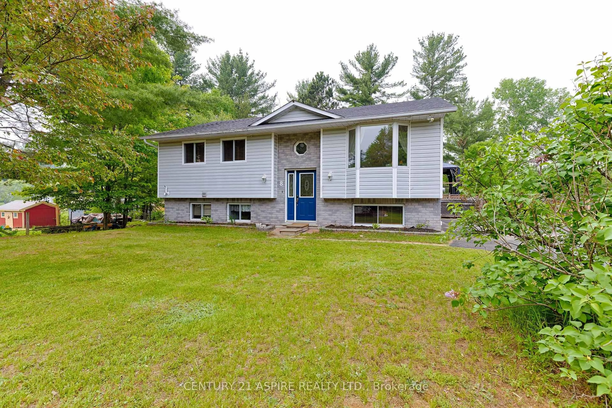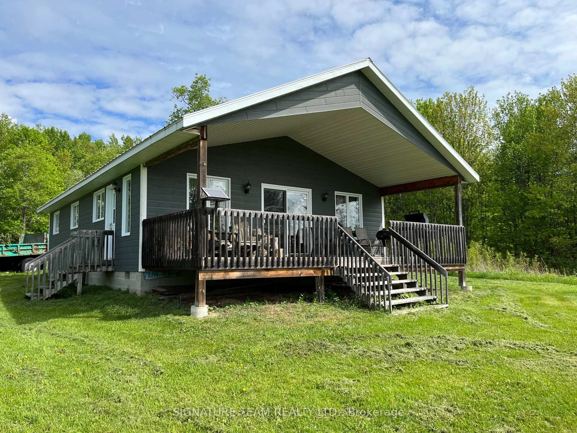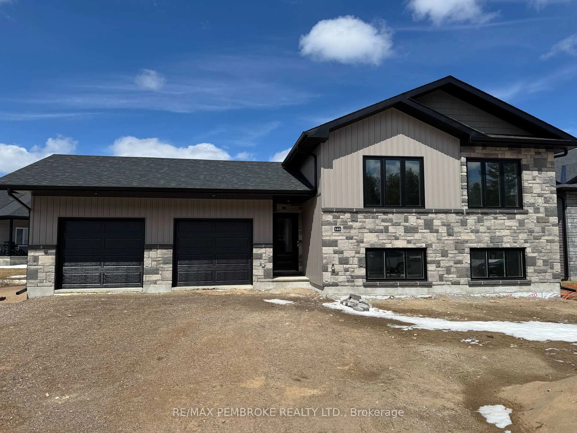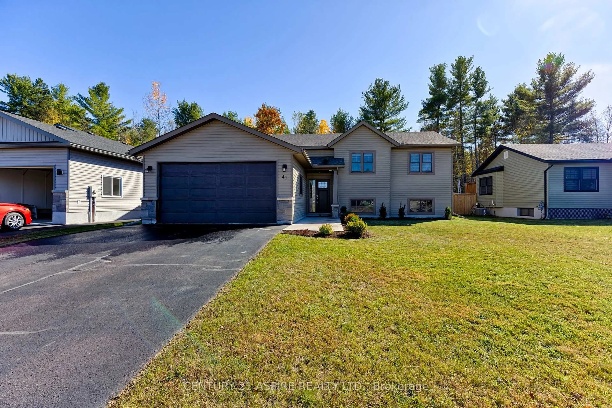102 Rantz Rd, Petawawa, Ontario K8H 2W8
Contact us about this property
Highlights
Estimated valueThis is the price Wahi expects this property to sell for.
The calculation is powered by our Instant Home Value Estimate, which uses current market and property price trends to estimate your home’s value with a 90% accuracy rate.Not available
Price/Sqft$382/sqft
Monthly cost
Open Calculator
Description
This Scandinavian style chalet is perched atop the rugged Canadian Shield offering sweeping views of the tree tops and glimpses of the Petawawa River. Walk in the door and be awed by the natural light flooding in, seamlessly blending the outside with the inside. Masterful craftsmanship of the post and beam construction. Polished concrete floors, in-floor heating, amazing pine staircase, and floor to ceiling windows in all give the feeling of being in a spa! The kitchen offers a 12' island with seamless white cabinetry, soft closures and stainless appliances. There are 2 primary suites offering attached spa like baths (1 on the main floor and 1 on the 2nd floor). Mud room area with loads of closet space and a main floor laundry. Make your way to the 2nd floor where you will find 2 good sized bedrooms with unique access to the large deck. The 2nd floor deck is a private and relaxing area great for yoga or entertaining with its own outdoor shower! The deck has a glass balustrade and waterproof Goodyear membrane. The bedrooms each have energy-efficient heat pumps with AC. This style and location of home is perfect for the outdoor enthusiast!
Property Details
Interior
Features
Main Floor
Dining
4.95 x 4.59Kitchen
5.0 x 4.62Living
4.95 x 4.87Mudroom
3.42 x 2.49Exterior
Features
Parking
Garage spaces -
Garage type -
Total parking spaces 6
Property History
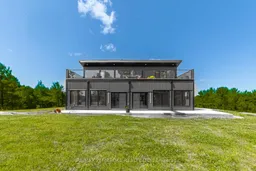 33
33