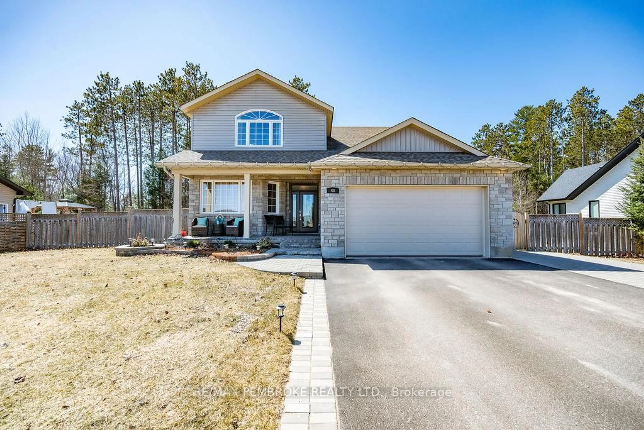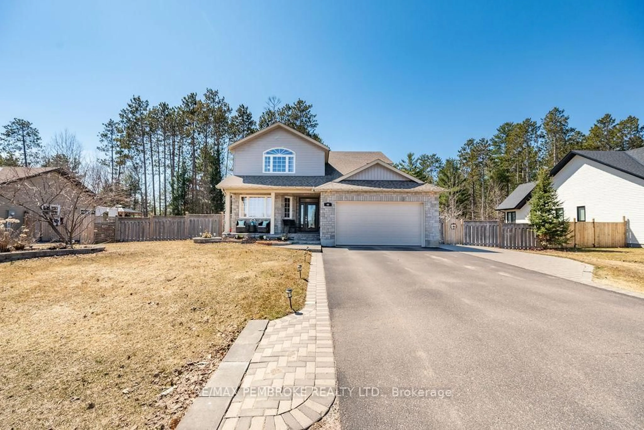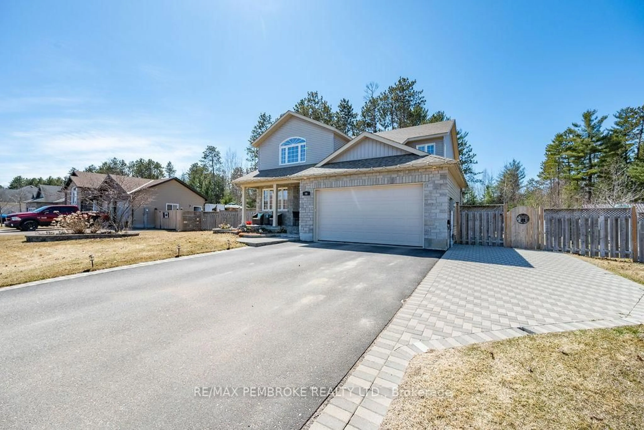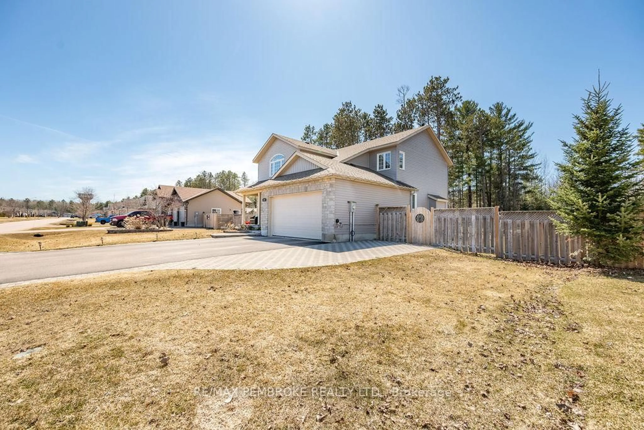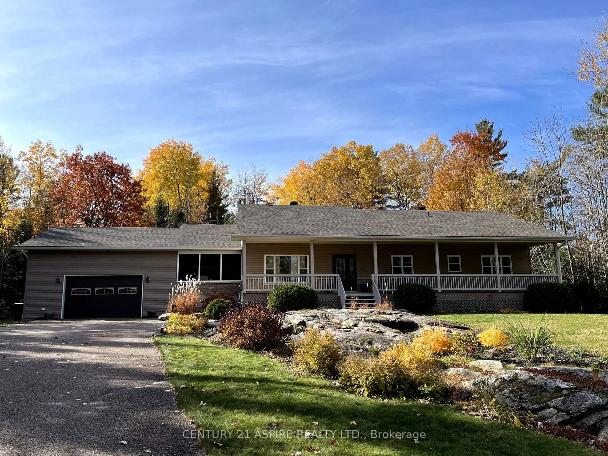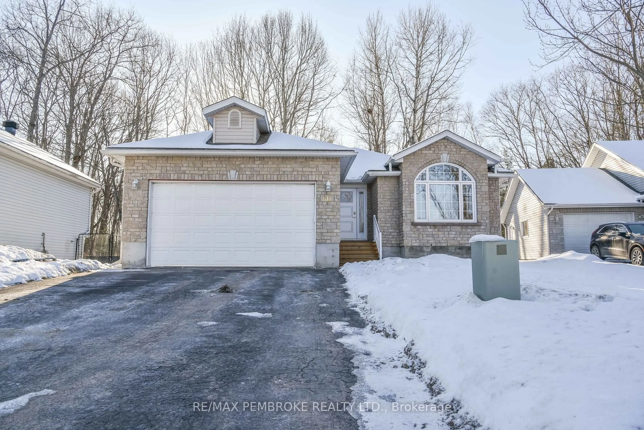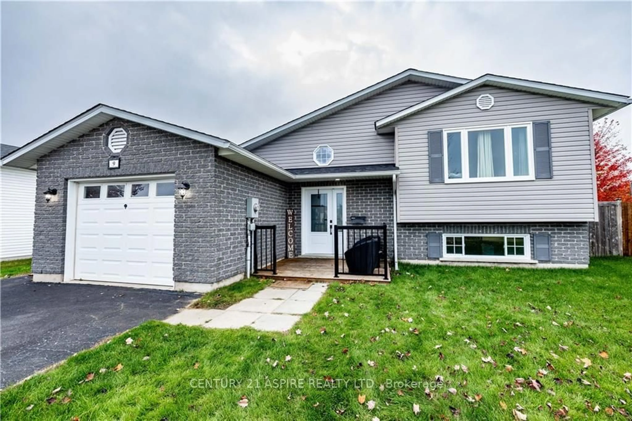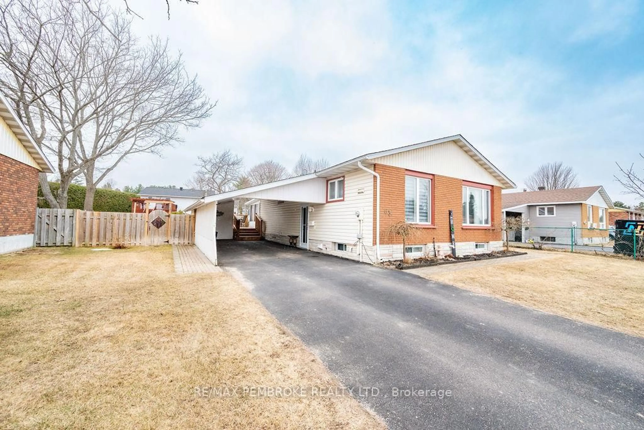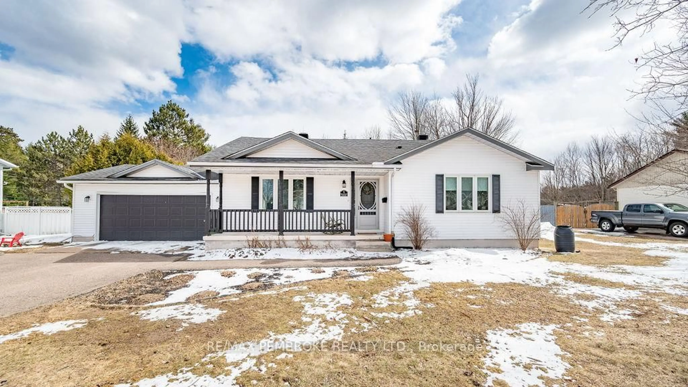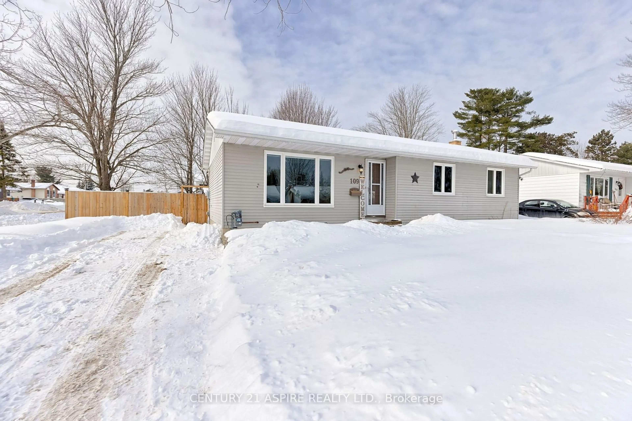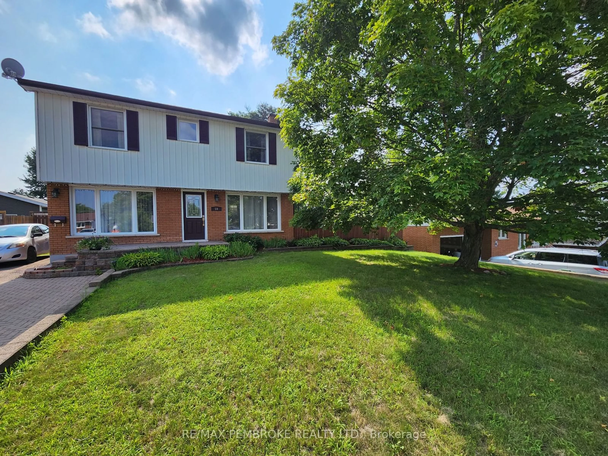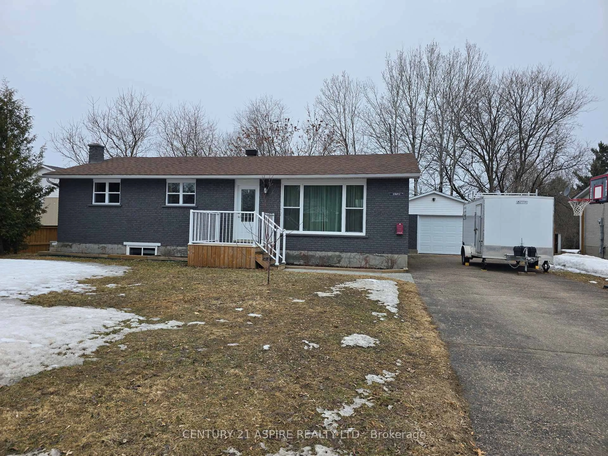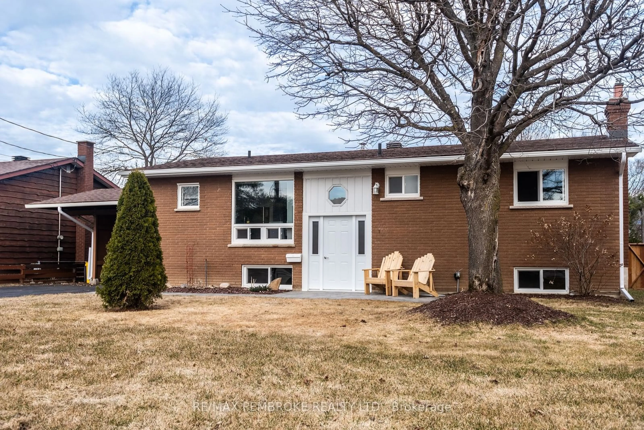40 Bedard Blvd, Petawawa, Ontario K8H 3N9
Contact us about this property
Highlights
Estimated ValueThis is the price Wahi expects this property to sell for.
The calculation is powered by our Instant Home Value Estimate, which uses current market and property price trends to estimate your home’s value with a 90% accuracy rate.Not available
Price/Sqft$339/sqft
Est. Mortgage$3,972/mo
Tax Amount (2024)$4,525/yr
Days On Market19 days
Description
Introducing 40 Bedard Boulevard, a stunning and meticulously upgraded home, ideally situated in a luxurious, family-friendly neighborhood. From the moment you arrive, you'll notice the impressive curb appeal, enhanced by beautiful stonework added along both sides of the driveway offering additional parking and a striking aesthetic touch. Step inside to a grand foyer featuring a beautifully crafted wooden staircase, an architectural centerpiece that sets the tone for the refined style found throughout. The main level includes a formal living room, a cozy family room with a gas fireplace, a convenient laundry room, a two-piece bathroom, and a formal dining area perfect for entertaining. The deluxe kitchen is a chefs dream, complete with quartz countertops, ample cabinetry, a gas stove, and a bright, window-lined eating area. An added sunroom off the main level provides the perfect space to relax and enjoy views of the beautifully landscaped backyard. Upstairs, engineered hardwood flooring adds warmth and sophistication. The spacious primary suite includes a walk-in closet, a second closet, and a luxurious 5-piece ensuite with a soaker tub and quartz countertops. Three additional bedrooms and a second full bathroom complete the upper level. The fully finished basement features new laminate flooring and offers a large rec room with a second gas fireplace, two more bedrooms, a 4-piece bathroom, and a generous storage room ideal for a growing family. The backyard is a true retreat, featuring a stylish gazebo, a tastefully designed garden shed, and a stone fire pit area perfect for outdoor gatherings. An in-ground irrigation system keeps the lawn and gardens lush with ease, while custom blinds and curtains throughout the home provide style and privacy. Don't miss your chance to own this one-of-a-kind property where timeless upgrades and modern living come together seamlessly.
Property Details
Interior
Features
Ground Floor
Living
4.26 x 3.65Dining
3.65 x 3.65Kitchen
3.93 x 3.65Family
3.96 x 5.35Exterior
Features
Parking
Garage spaces 2
Garage type Attached
Other parking spaces 5
Total parking spaces 7
Property History
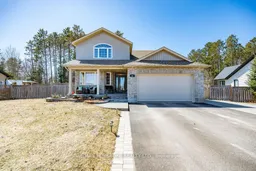 40
40
