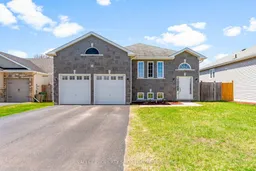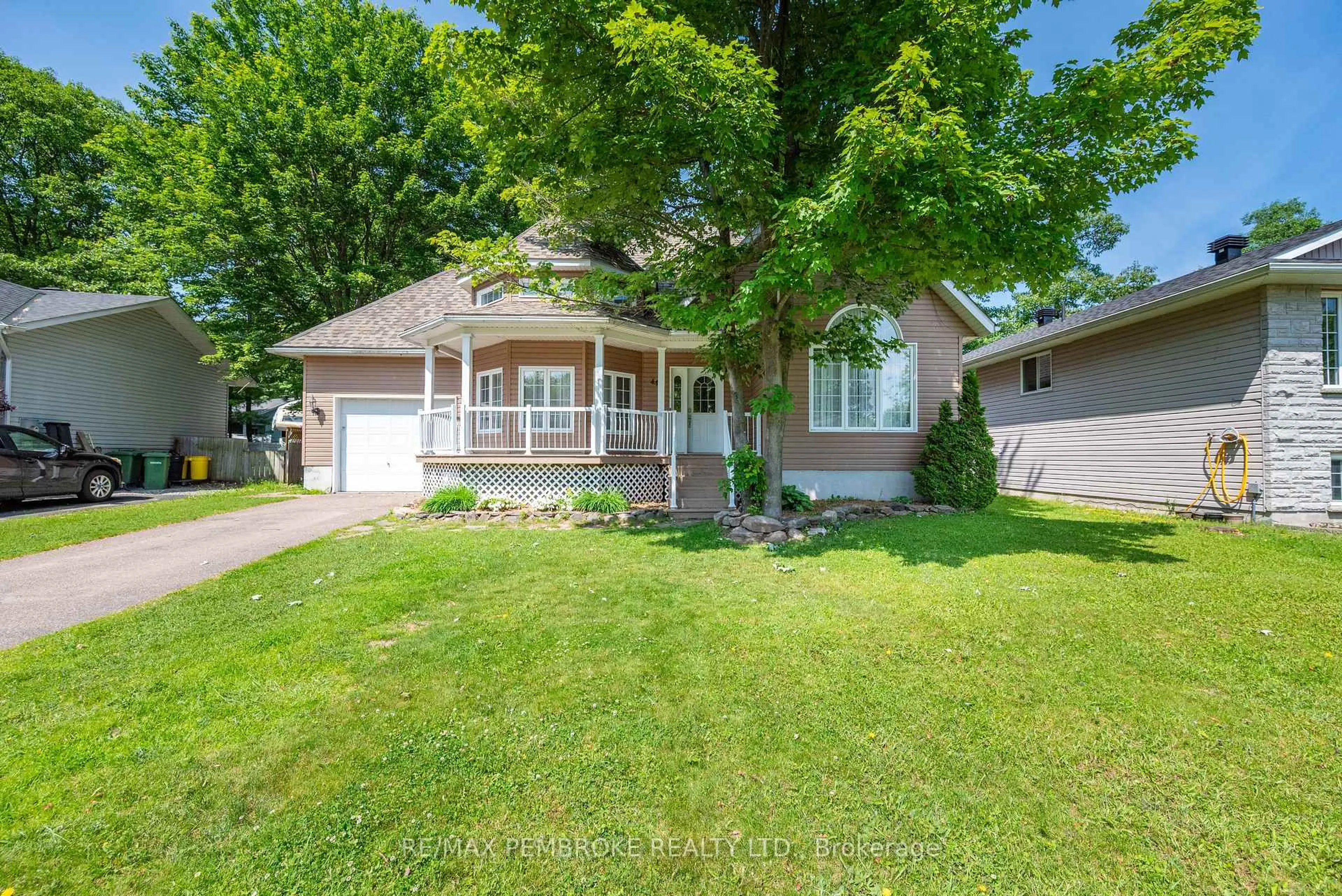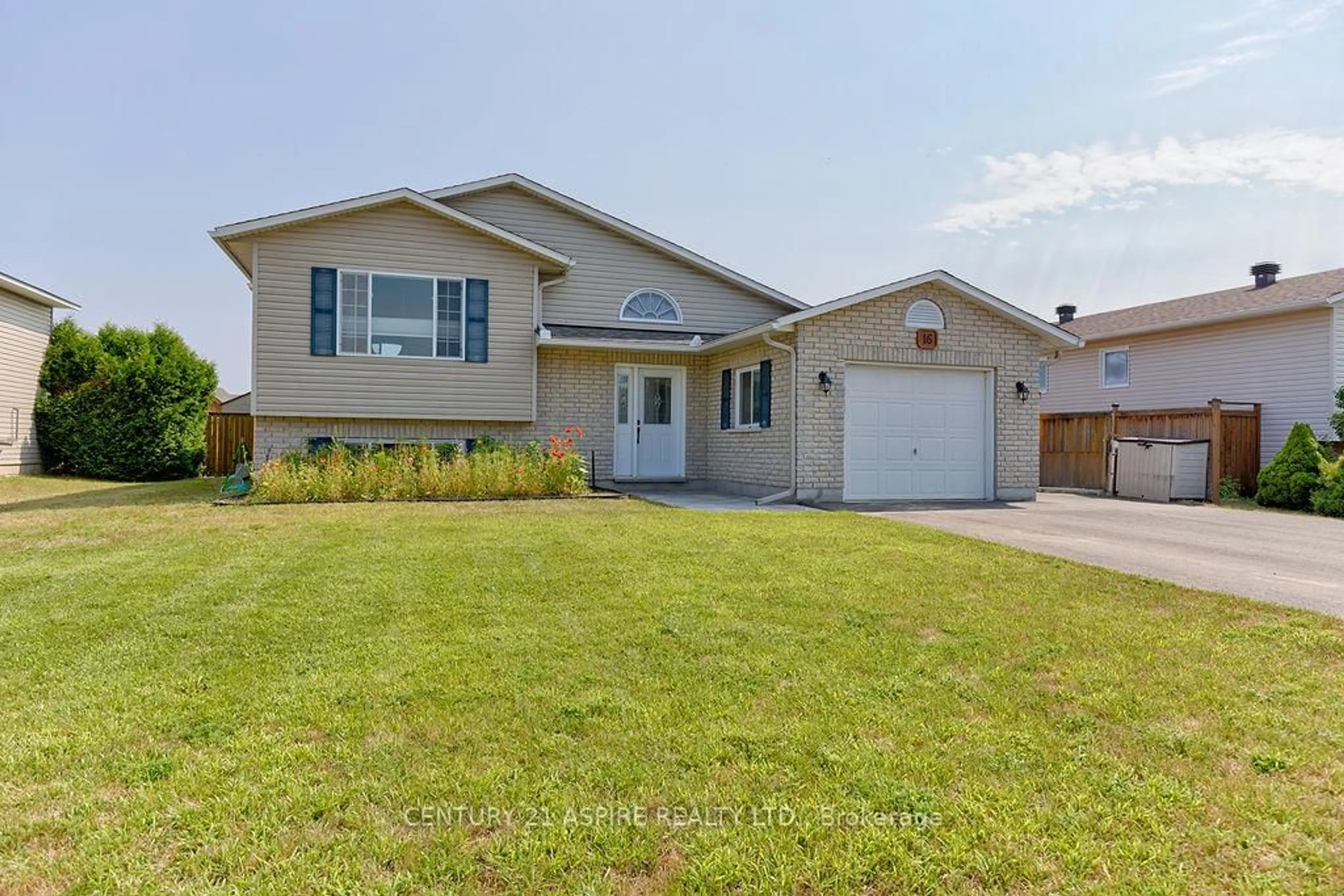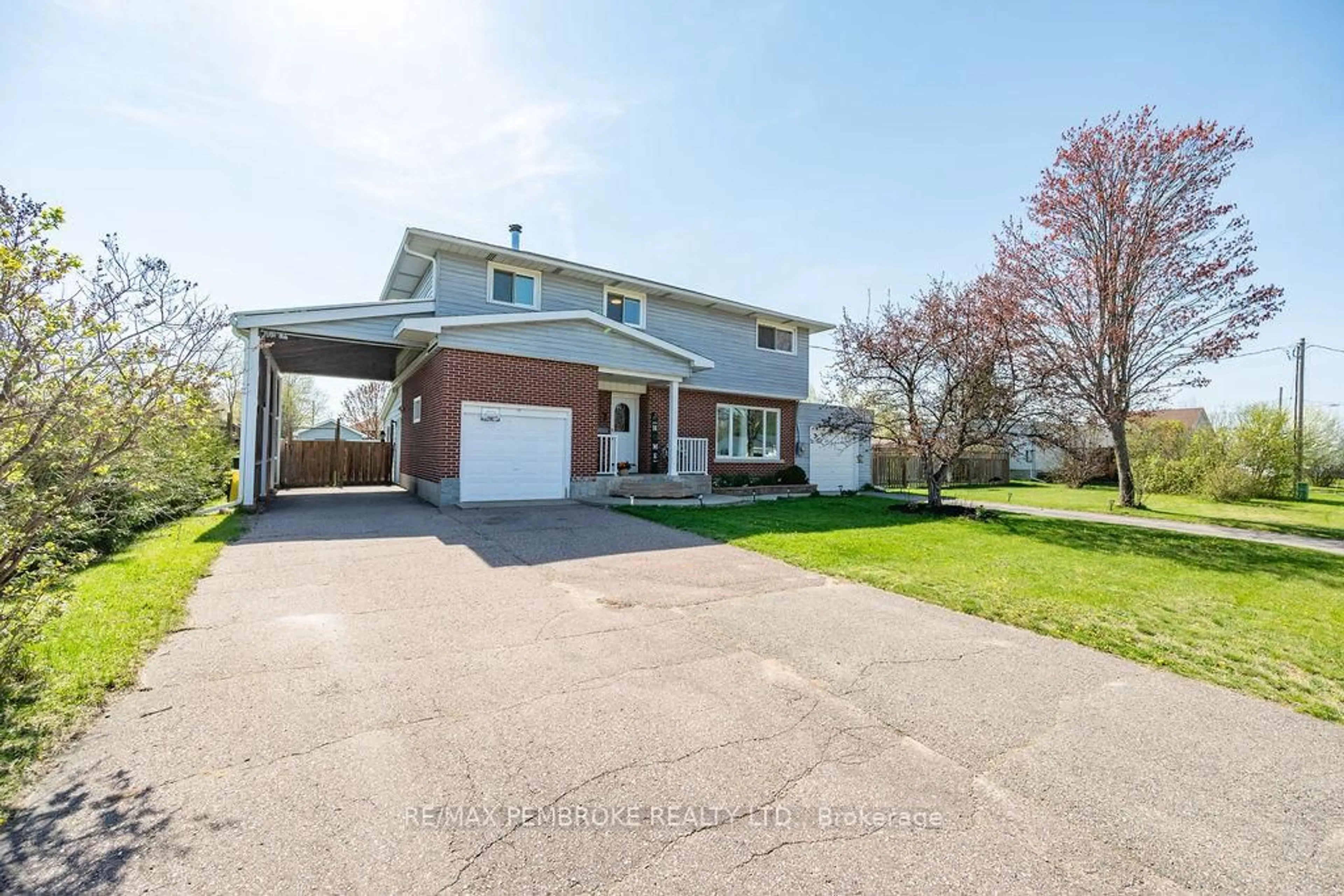Welcome to 5 Boulder Creek Trail! Located in one of Petawawas sought-after, family friendly neighbourhoods. This beautifully maintained 2+2 bedrooms, 2 bathroom home is sure to impress! As you enter you are greeted with a bright foyer and a welcoming feel. Enjoy the seamless flow of the main level with hardwood floors, updated kitchen with stainless steel appliances and amble cabinet space. Enjoy effortless entertaining with the spacious dining room just steps from the kitchen, perfect for both everyday meals and social gatherings. 2 good sized bedrooms including primary bedroom and a 3 piece bathroom completes the main floor. Fully finished lower level offers 2 spacious bedrooms, full 3 piece updated bathroom, a cozy and welcoming family room - perfect for family movie nights and relaxing and a laundry/storage room. Your own backyard oasis begins just beyond the patio sliding doors, where a covered, two level deck with hot tub awaits your next gathering or quiet evening in. Fully fenced in yard with gardens and storage shed. Double attached garage complete the package! Your perfect home is just a showing away! All offers must contain a minimum 24 hour irrevocable.
Inclusions: Fridge, Stove, Washer, Dryer, Dishwasher, Cameras, Deck Lights.
 39
39





