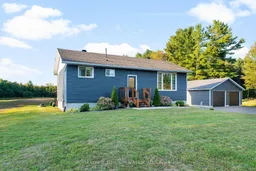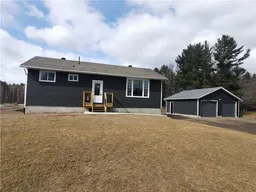Welcome to this 4-bedroom, 2-bathroom raised bungalow set on 3.6 acres of peaceful countryside, offering the perfect blend of rural charm and modern convenience. Ideally located just 5 minutes from Petawawa and 10 minutes from Pembroke, this property provides privacy and space while keeping you close to all amenities. The home features a bright main level with a functional kitchen complete with a walk-in pantry, a comfortable living area, and 3 bedrooms upstairs. The lower level extends the living space with an additional bedroom, a full bathroom, and a kitchenette, making it ideal for extended family, guests, or in-law potential. Outdoors, the possibilities are endless. A detached double garage with heater and workshop provides plenty of room for hobbies or projects, while a converted barn /man cave with power, separate well, and loft add unique versatility. The grounds are designed for both relaxation and entertainment, featuring a large pond, outdoor sauna, gazebo, firepit, kids play structure and horseshoe pits. Whether you're hosting gatherings or enjoying quiet evenings under the stars, this property delivers a lifestyle that few can match. This is a rare opportunity to own a home that combines acreage, comfort, and recreation in an unbeatable location. 24 Hour Irrevocable on all offers.
Inclusions: Fridge, Stove, Dishwasher, Microwave, Stove Hood Fan, Window Coverings, Garage Door Opener, Shed, Play Structure, Gazebo, Sauna, Bathroom Mirrors, Bell DSL Line(modem not included), Wooden Floating Shelves in upstairs living room and downstairs kitchenette,





