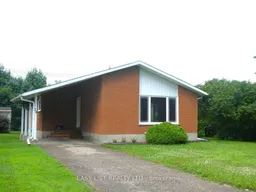For more info on this property, please click the Brochure button. Charming 3-Bedroom Brick Bungalow in a Peaceful Family Neighbourhood This well-built and lovingly maintained brick bungalow is turn-key move in ready. Owned and cared for by the same family for over 35 years, the home reflects pride of ownership throughout. The solid brick exterior is in excellent condition, providing both durability and classic curb appeal. This charming home is nestled in a beautiful family neighborhood on a quiet street with minimal traffic. It is just a few minutes' walk to a local school and only a 5-minute walk to main street and downtown amenities including grocery stores, pharmacy, banks, restaurants, and cafes. Featuring 3 spacious bedrooms and 1 full bathroom, this bright and inviting home is filled with natural light. Enjoy morning sun streaming through the living room windows and afternoon sun on the oversized wood deck or well treed backyard. Nicely set back from the street, you will enjoy peace, quiet, and privacy in this home - true escape from the bustle of everyday life. Downstairs, you'll find a finished basement - a versatile space that's perfect for an entertainment centre, a games room, and/or a home gym. The other half of downstairs is a large multipurpose space with laundry and storage shelves. There is definitely ample space here with the potential to set up a workshop or to add a second bathroom. Equipped with all the appliances, forced air gas, a powerful AC unit, central-vac, and a carport and shed, this home is ready to be lived in and loved. This is a perfect opportunity to settle into a well-loved home in a wonderful neighborhood.
Inclusions: All appliances (in like-new condition)
 24
24


