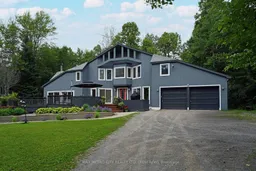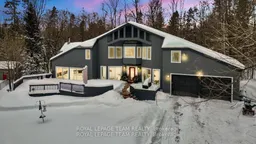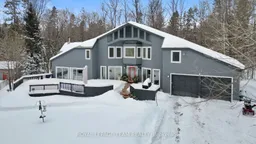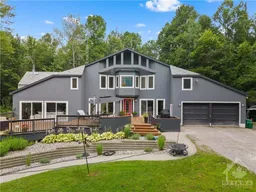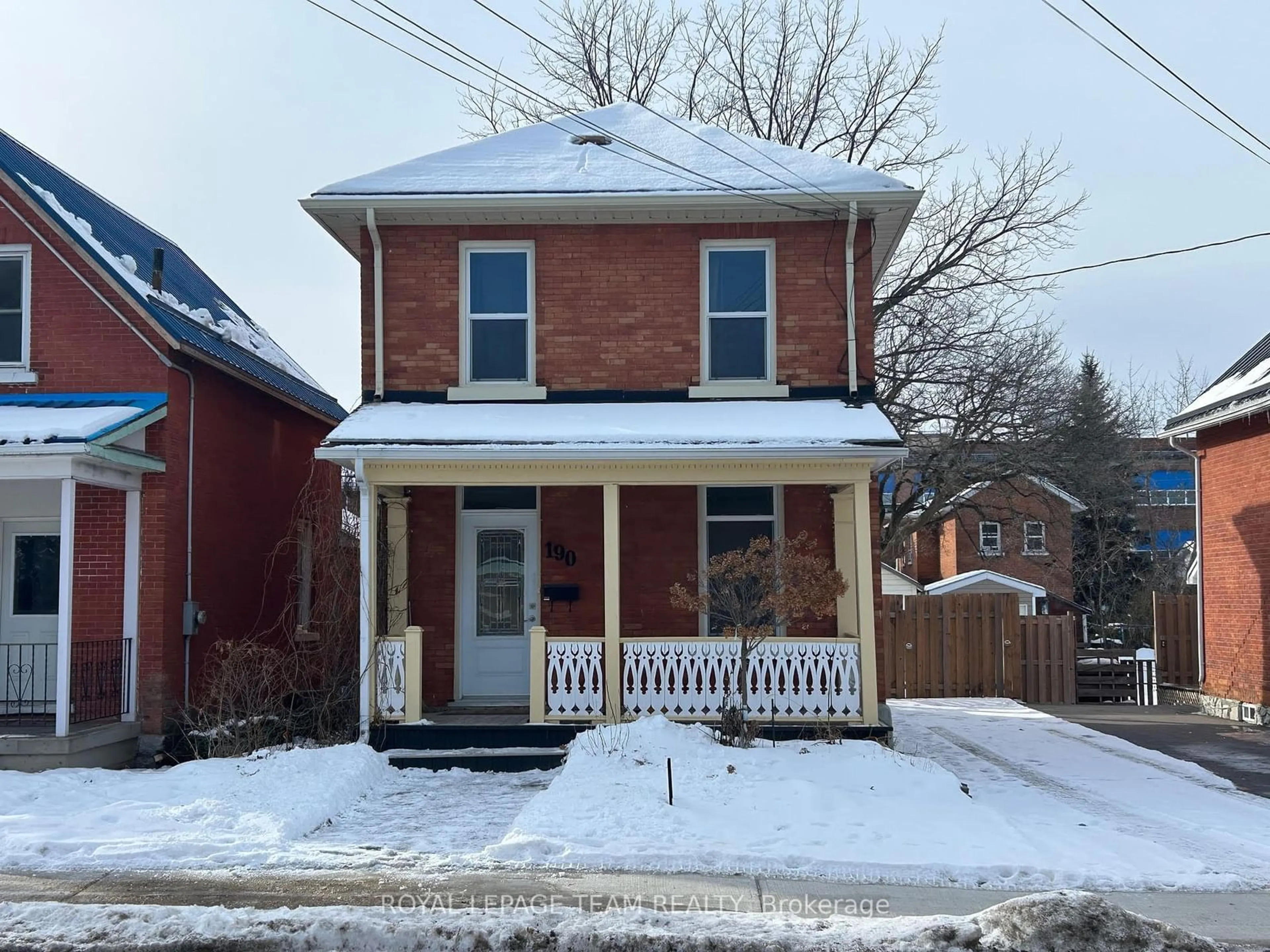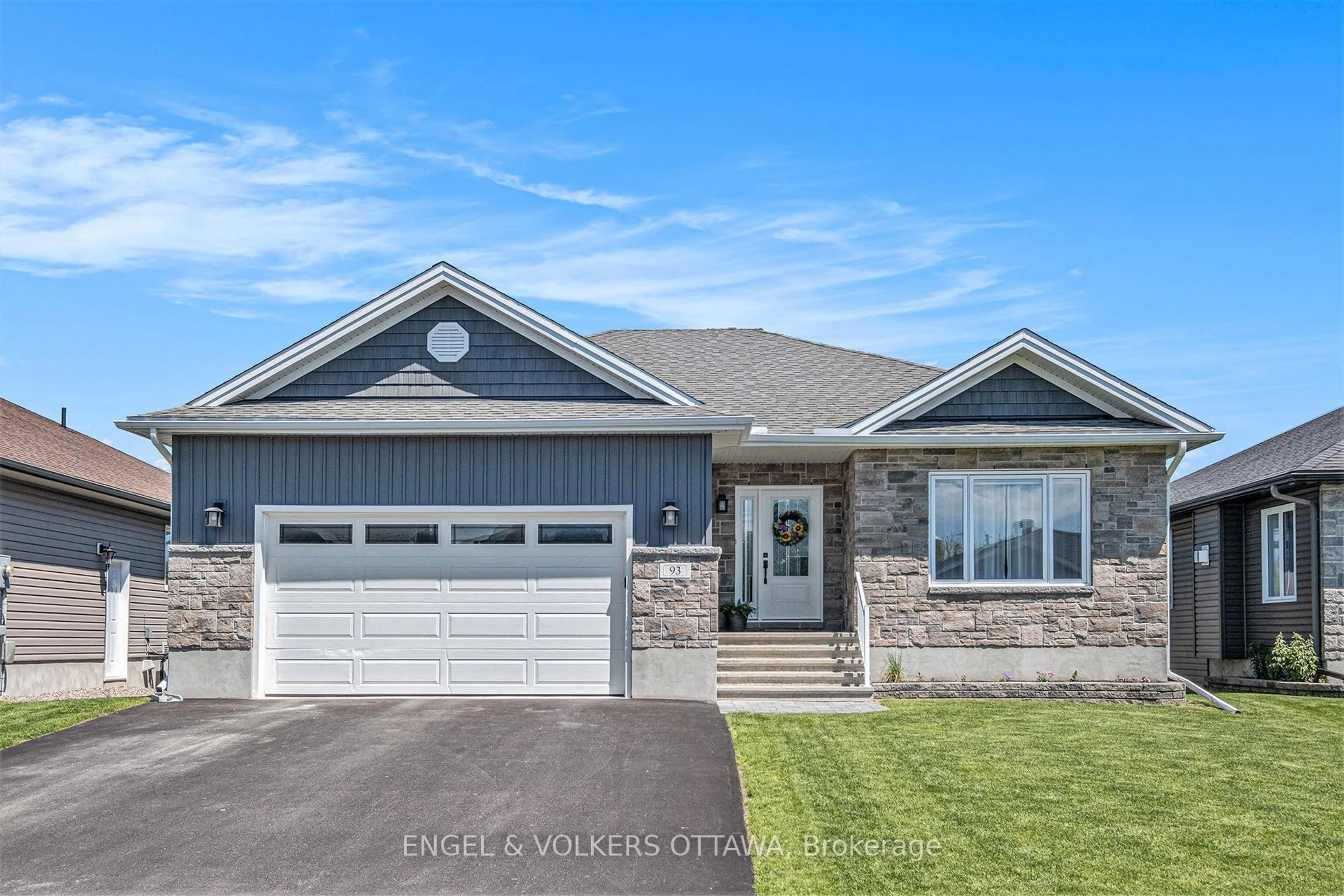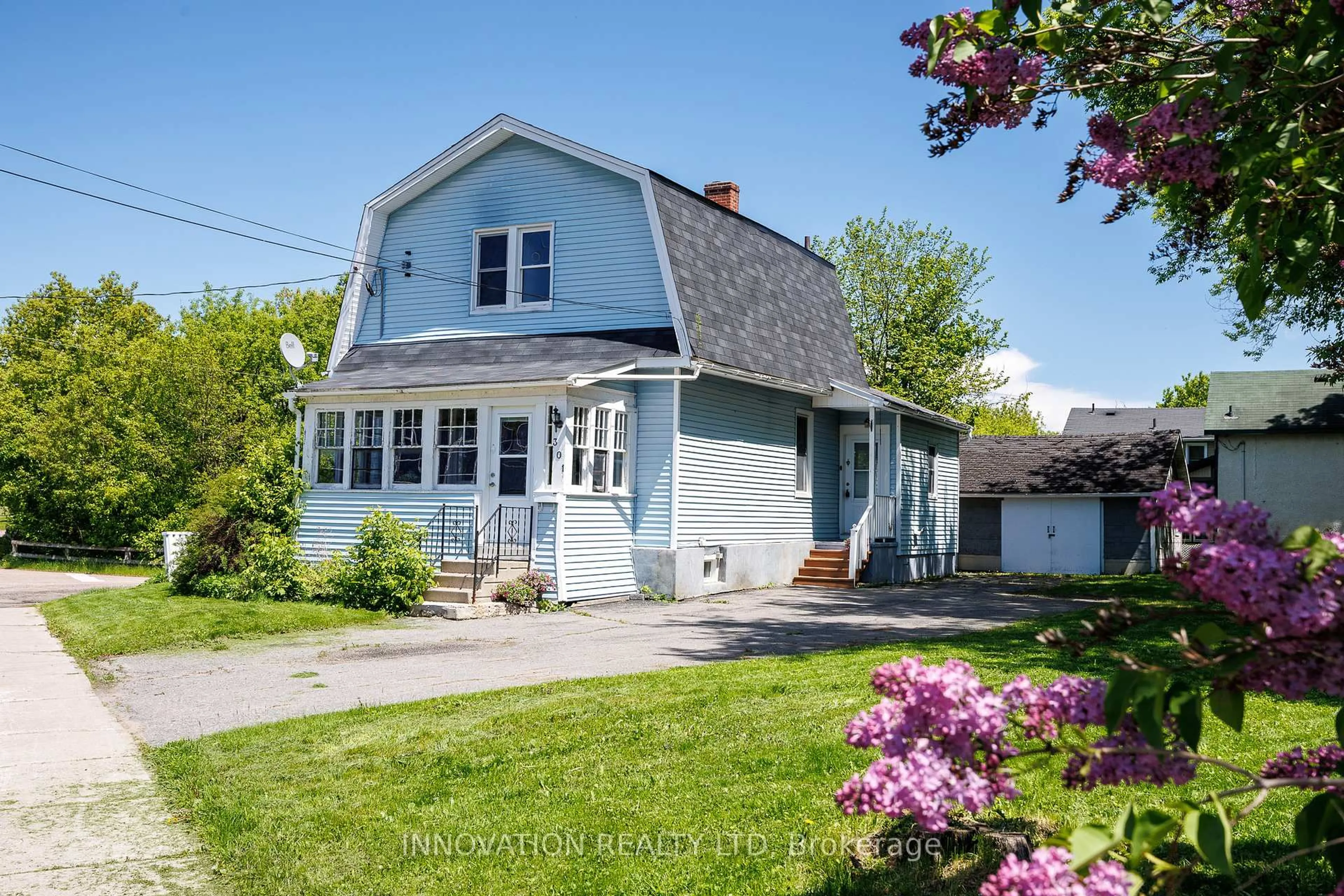Escape to your own private oasis with this custom-built 2-storey home nestled on 3.5 lush, wooded acres. Offering the perfect fusion of modern elegance and peaceful country living, this stunning property is only 45 minutes from West Ottawa and close to local amenities and two golf courses. Updated throughout, step inside to a sunken great room with soaring cathedral ceilings, a breathtaking marble fireplace, and tons of natural light. The open-concept layout features a gourmet kitchen with built-in appliances, a formal dining area, and a cozy for family time or entertaining. Upstairs, a versatile loft overlooks the main living area and leads to three spacious bedrooms, including a serene primary suite with direct access to a luxurious bathroom. The fully finished basement adds even more living space, including a 4th bedroom, rec room, and gym. Step outside to your private retreat: a 1,500 sq. ft. deck, a fenced-in pool area, and a massive 25' x 45' inground pool perfect for summer entertaining. The immaculately landscaped grounds are stunning. With a double garage, no carpet throughout, and room to roam, this home offers comfort, style, and low-maintenance living in one serene package. Privacy, elegance, and convenience all in one. remarkable property.
Inclusions: Cooktop, Built/In Oven, Dryer, Washer, Dishwasher
