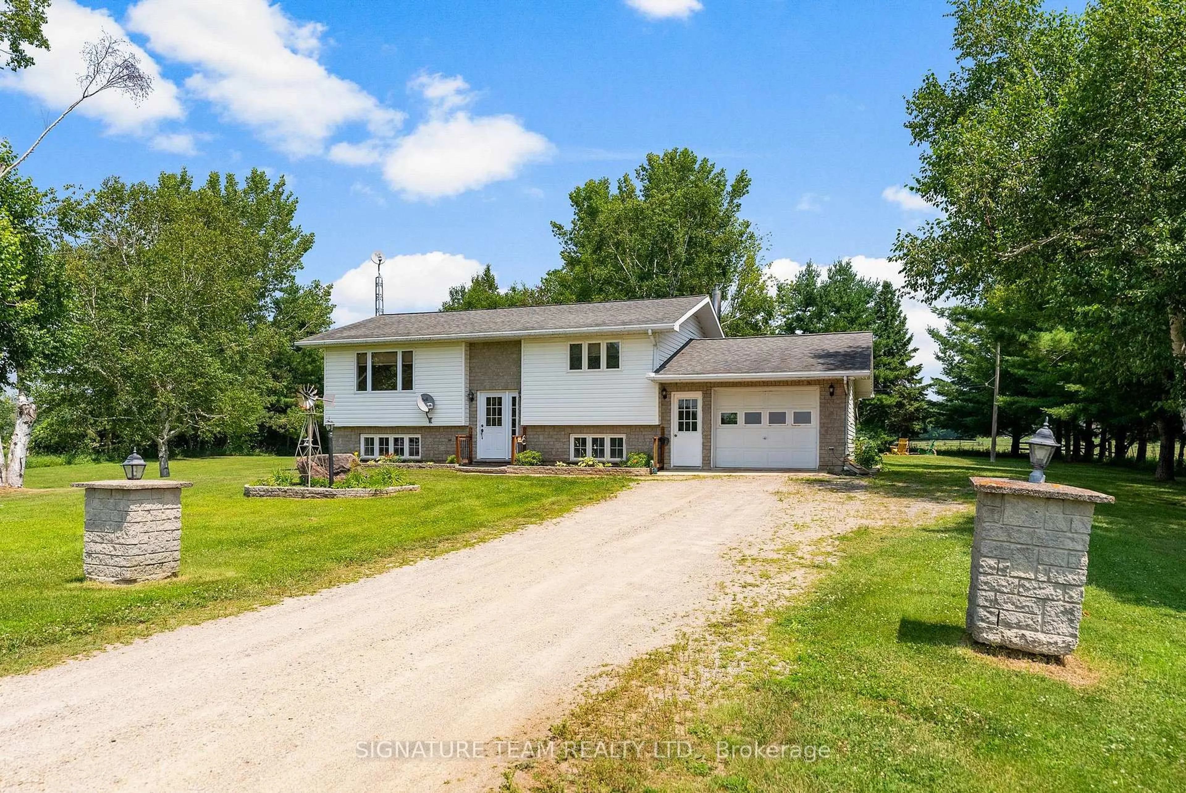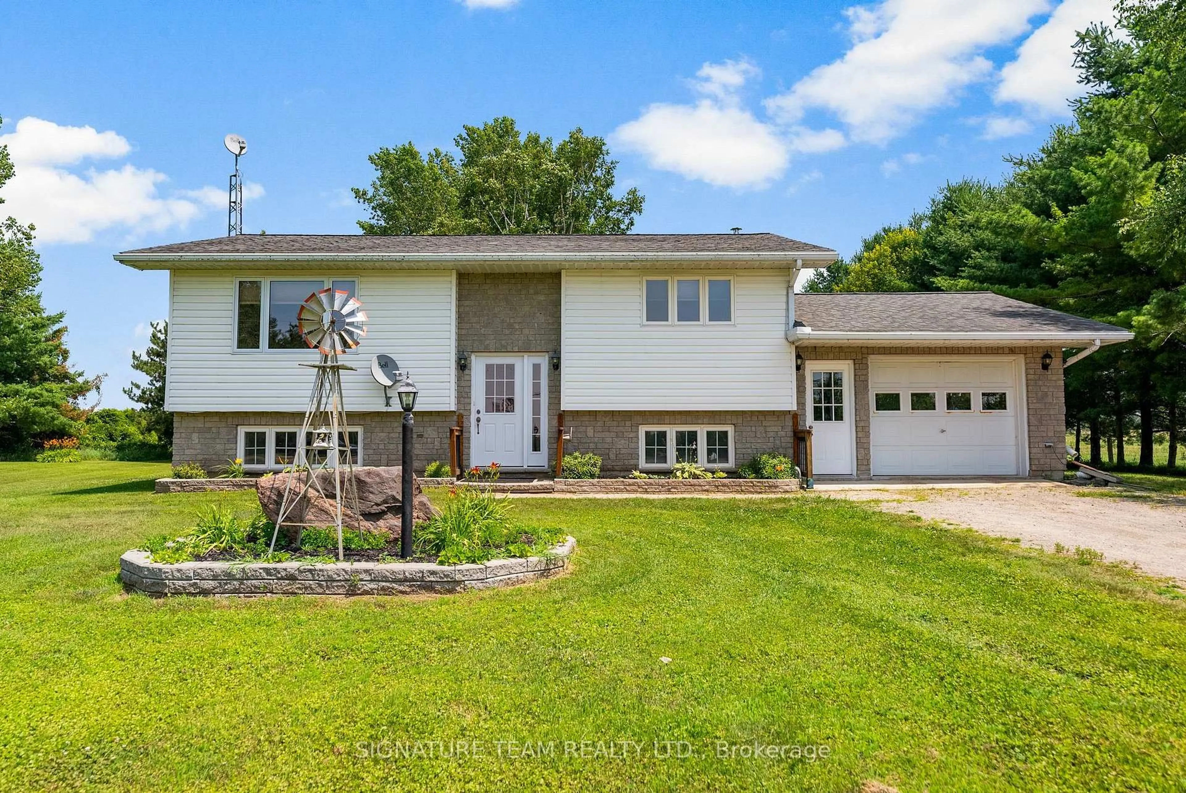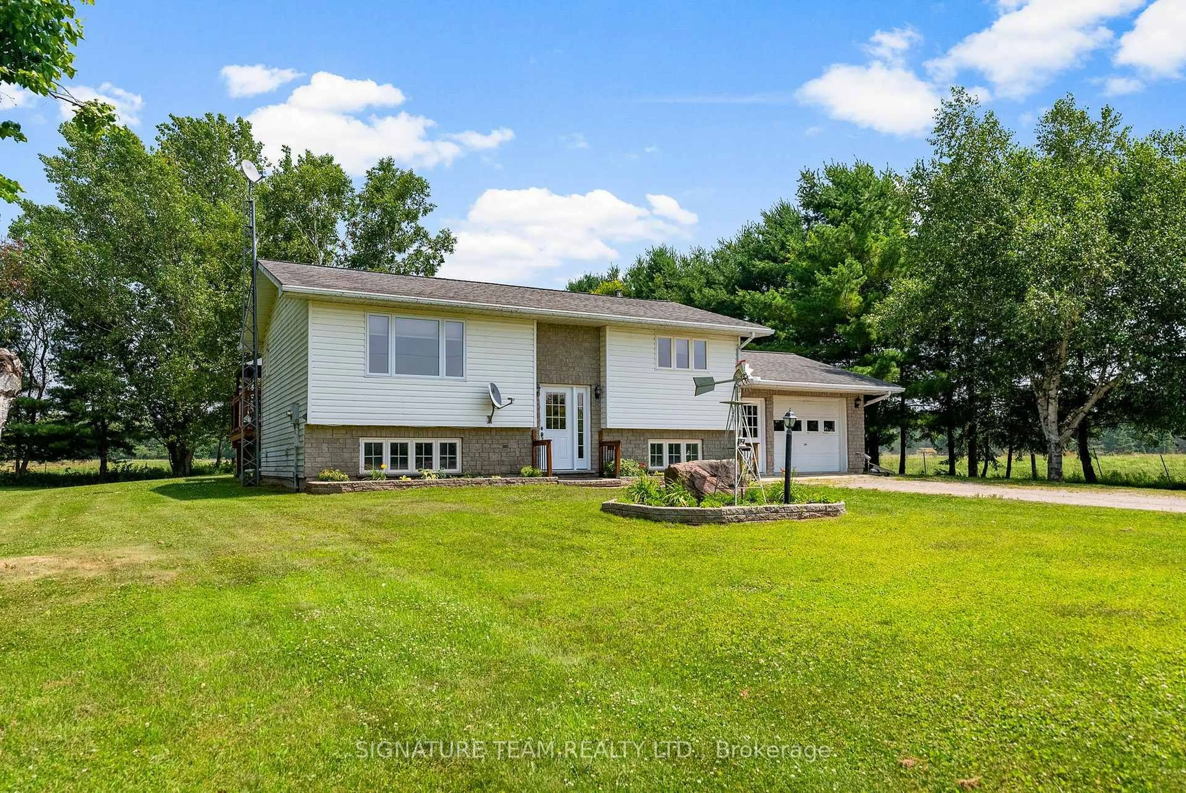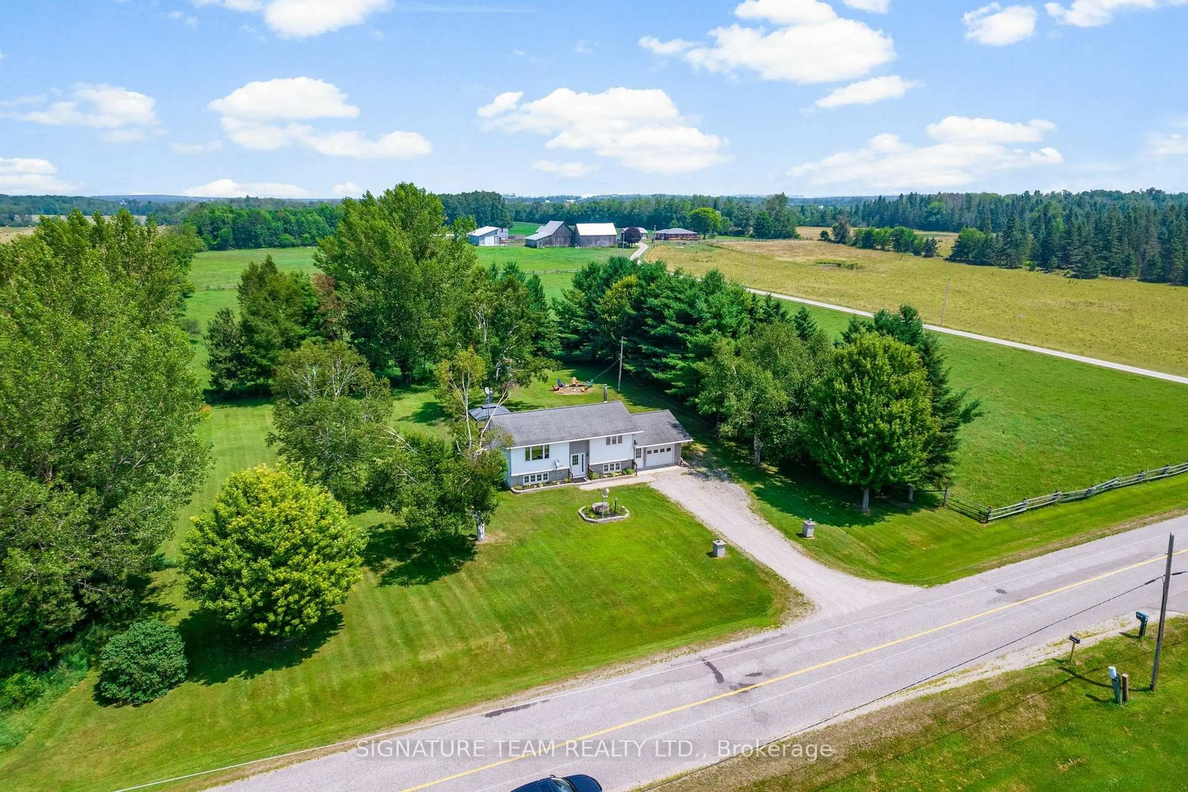160 Cedar Haven Rd, Cobden, Ontario K0J 1K0
Contact us about this property
Highlights
Estimated valueThis is the price Wahi expects this property to sell for.
The calculation is powered by our Instant Home Value Estimate, which uses current market and property price trends to estimate your home’s value with a 90% accuracy rate.Not available
Price/Sqft$619/sqft
Monthly cost
Open Calculator
Description
Discover the perfect blend of comfort and outdoor living in this delightful raised ranch bungalow, ideally situated on one acre of serene land on the edge of Cobden. This home offers a unique layout with plenty of space for relaxation and entertaining.Upon entering, youll find a warm and inviting atmosphere that flows throughout. The main level features two generously sized bedrooms, perfect for restful nights and family living. The open-plan design includes an eat-in kitchen that is both functional and cozy, making it the ideal spot for casual dining or morning coffee.The spacious living area is designed for both comfort and style, providing an excellent space for gatherings with family and friends. Descend to the lower level, where youll find a wonderful rec room that adds versatility to the homeperfect for a game room, home theater, or play area.Step outside to the expansive extra-large deck, where you can host summer barbecues or simply soak up the sun while enjoying the peaceful views of your sprawling yard. The charming gazebo adds a touch of elegance and serves as a perfect retreat for outdoor relaxation or entertaining.With an attached garage for convenience and storage, this raised ranch bungalow combines practicality with a welcoming ambiance. Whether youre looking for a tranquil family home or a space to entertain, this property offers the perfect backdrop for creating lasting memories.Dont miss the opportunity to make this lovely home and experience the charm of country living on the edge of Cobden!
Property Details
Interior
Features
Lower Floor
Other
0.0 x 0.03rd Br
3.47 x 3.35Family
4.49 x 3.42Laundry
0.0 x 0.0Exterior
Features
Parking
Garage spaces 1
Garage type Attached
Other parking spaces 4
Total parking spaces 5
Property History
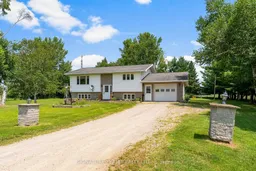 40
40
