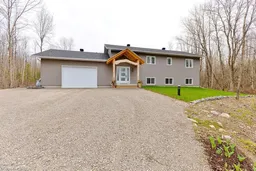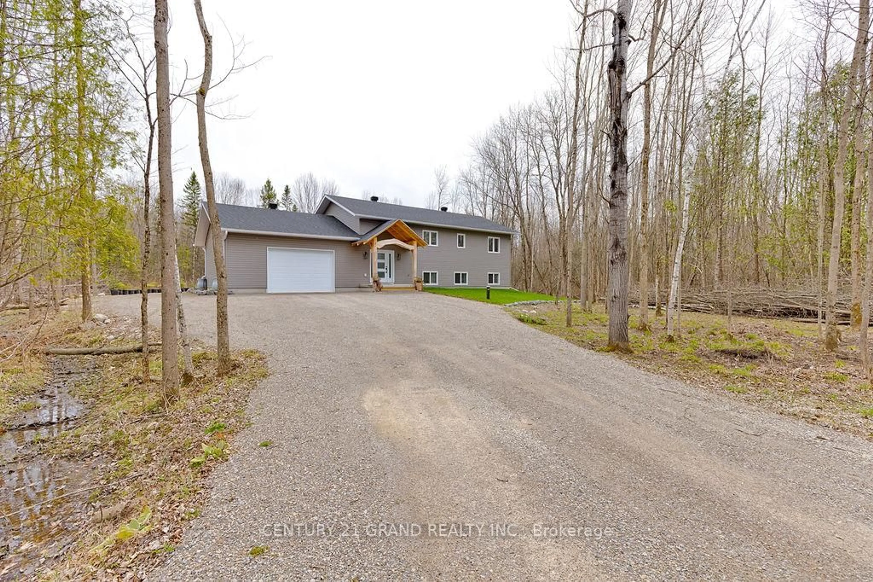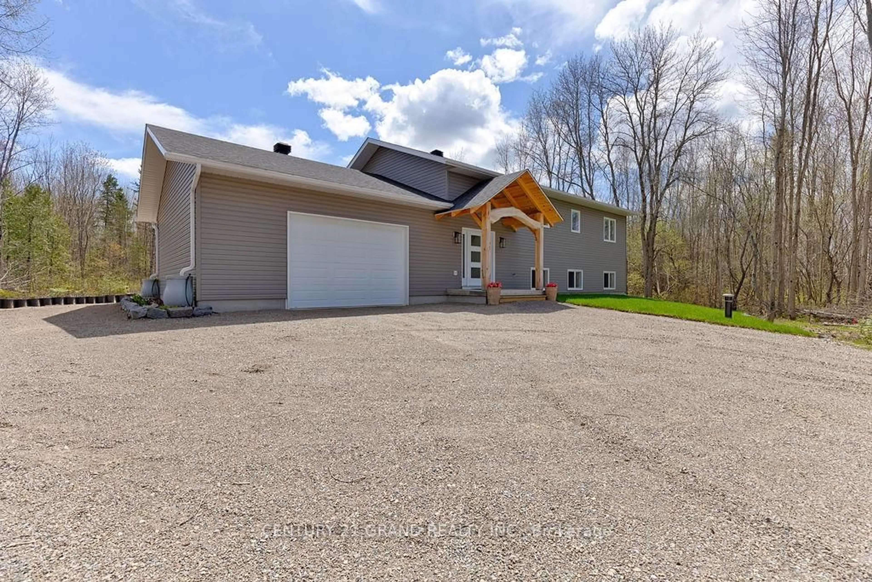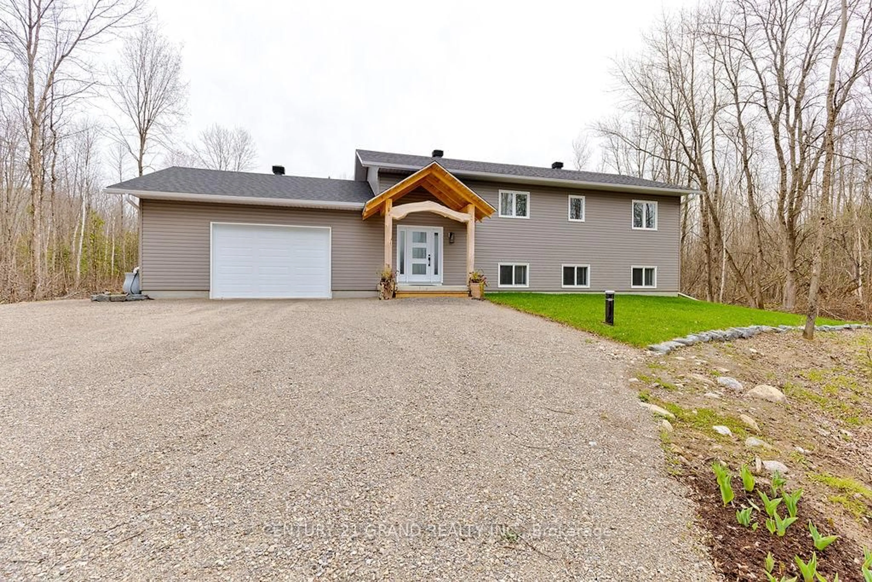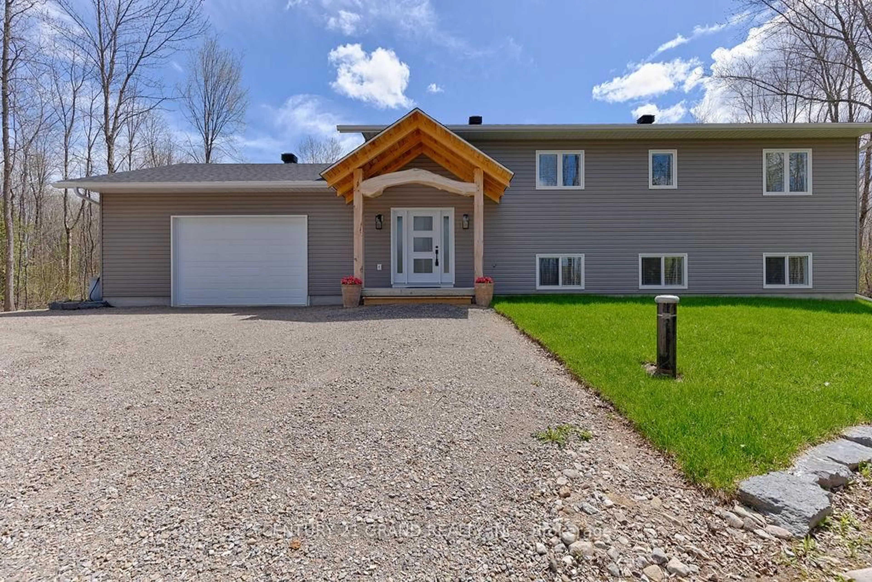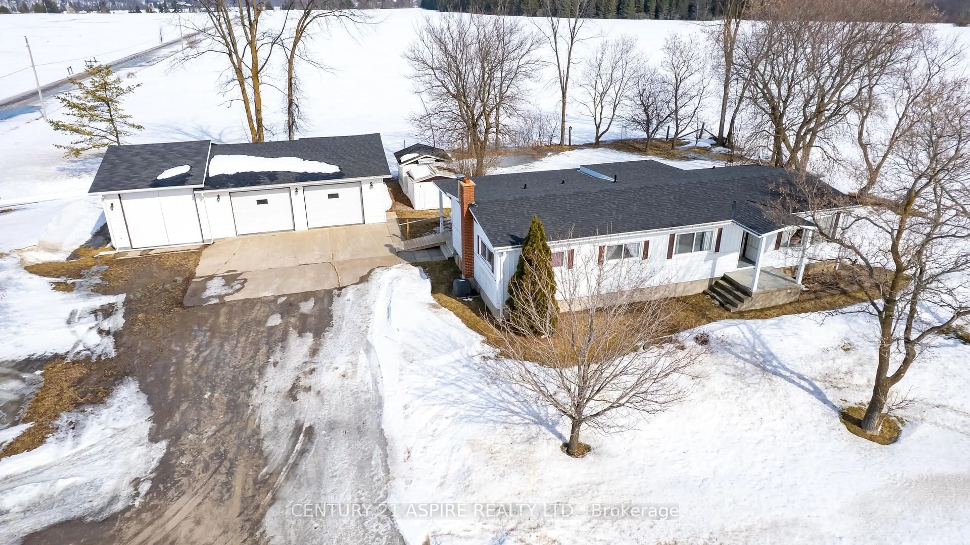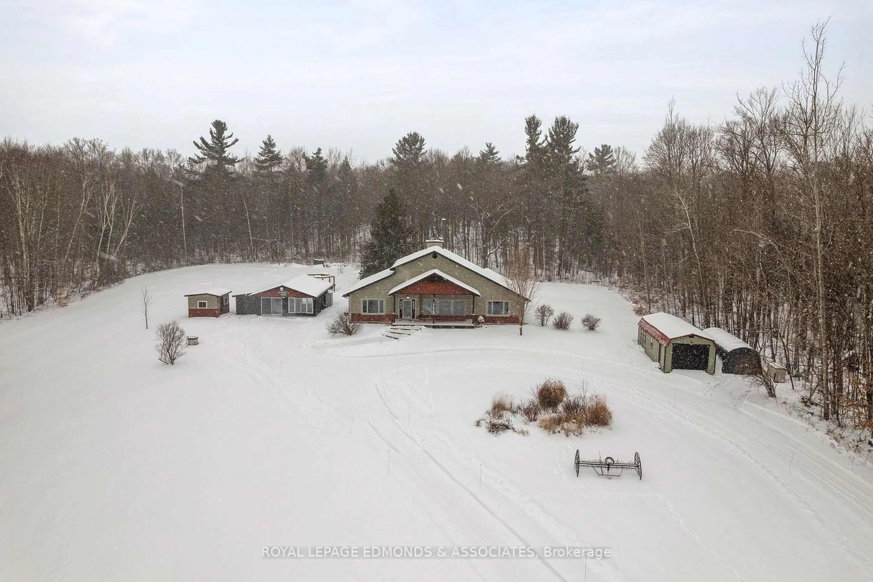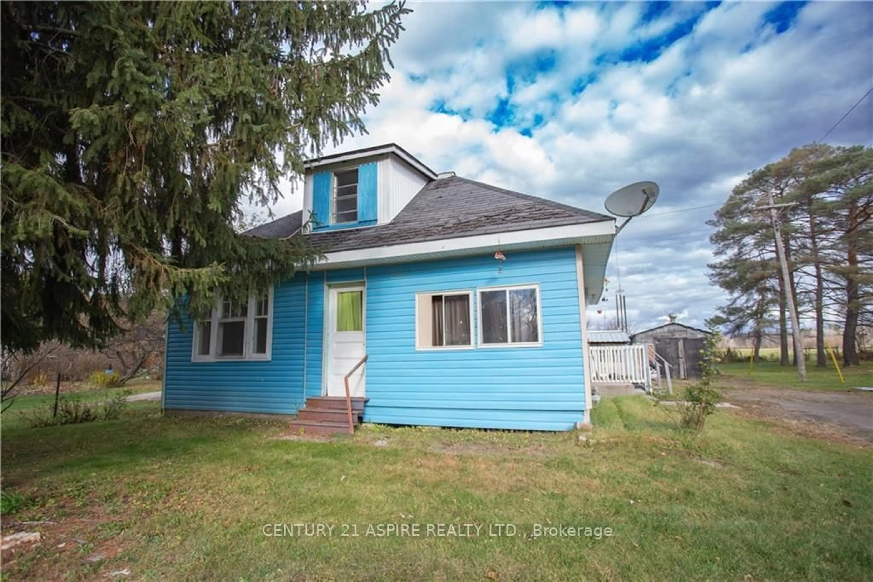1738 Westmeath Rd, Westmeath, Ontario K0J 2L0
Contact us about this property
Highlights
Estimated ValueThis is the price Wahi expects this property to sell for.
The calculation is powered by our Instant Home Value Estimate, which uses current market and property price trends to estimate your home’s value with a 90% accuracy rate.Not available
Price/Sqft$484/sqft
Est. Mortgage$2,641/mo
Tax Amount (2024)$3,996/yr
Days On Market1 day
Description
Built with exceptional craftsmanship, extensive building knowledge, and a meticulous eye for detail, this impressive raised ranch bungalow is a quality home by respected builder Dugan Hawkins. Offering approximately 1,232 square feet on the main floor, it features two bedrooms and two bathrooms in a thoughtfully designed, open-concept layout. The spacious living, dining, and kitchen areas are enhanced by cathedral ceilings and an abundance of windows, creating a bright, airy atmosphere filled with natural light. Modern cabinetry and laminate flooring contribute to the homes contemporary style, while the quality of the finishes and workmanship is evident throughout. The primary bedroom includes a three-piece ensuite and a walk-in closet, while the second bedroom and main bathroom complete the main level. The basement is fully insulated, with a roughed-in bathroom and a drywalled utility room. The remaining space is also drywalled and pre-wired along the lower perimeter, offering excellent potential for future finishing. Extensive upgrades completed in 2024 add even more value, including a 26-foot Planta greenhouse with electrical outlets, a 20-by-30-foot patio with paver stones, new eavestroughs, fresh sod, quarry rock landscaping, and new appliances including a fridge, stove, dishwasher, microwave, washer, and dryer. Set on a beautifully treed 2.67-acre lot with no rear neighbours, this home offers privacy and tranquility, just minutes from Pembroke. It is equipped with an HVAC system, central air conditioning, a septic system, and a drilled well, and is registered under the TARION New Home Warranty, providing peace of mind for years to come. Book your private showing today!
Property Details
Interior
Features
Main Floor
Primary
3.78 x 3.63Living
7.47 x 4.32Combined W/Dining
Kitchen
4.57 x 3.66Bathroom
1.57 x 1.223 Pc Ensuite
Exterior
Features
Parking
Garage spaces 2
Garage type Attached
Other parking spaces 6
Total parking spaces 8
Property History
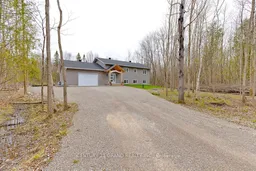 46
46