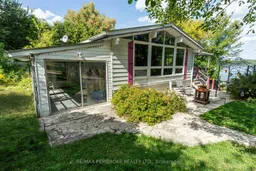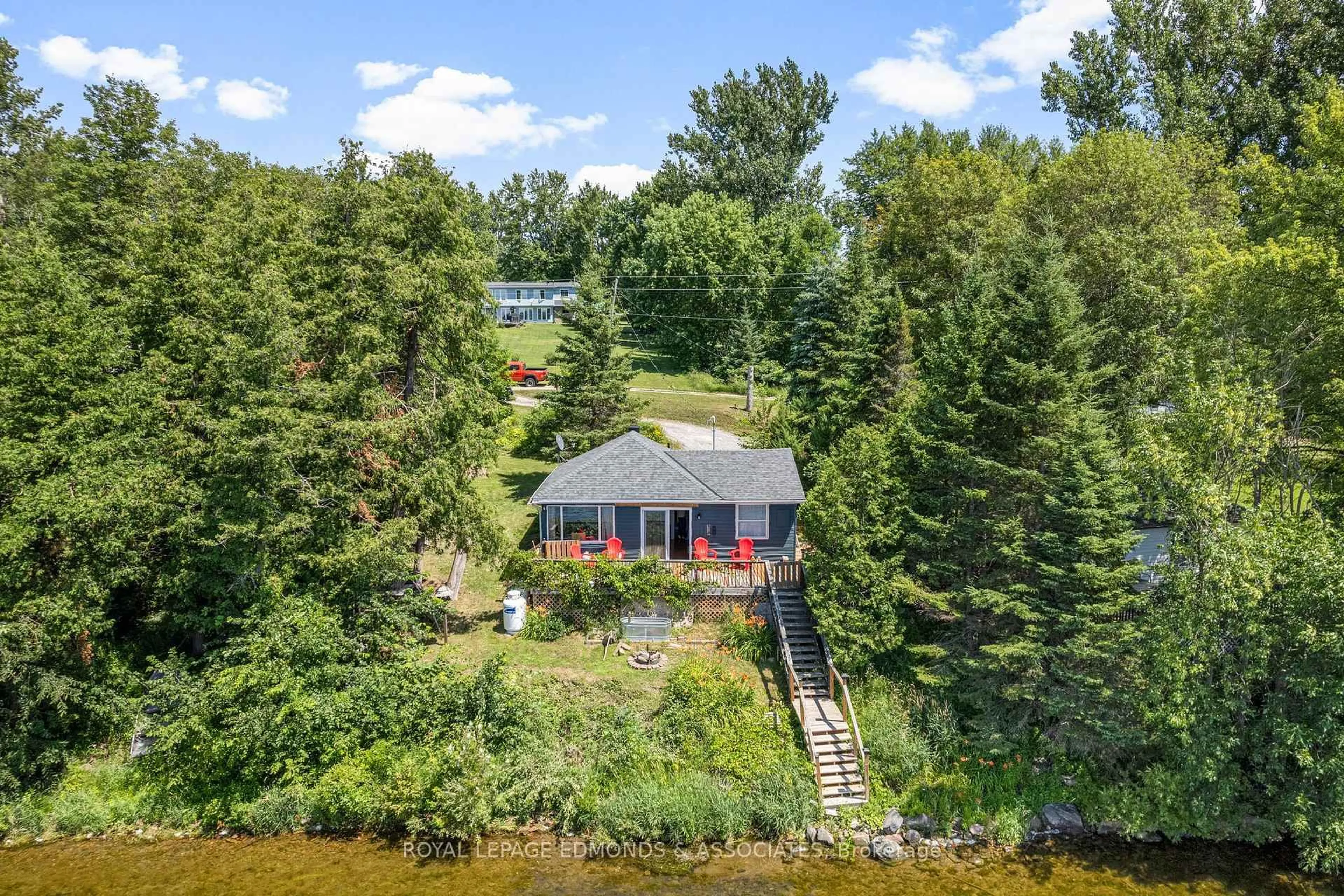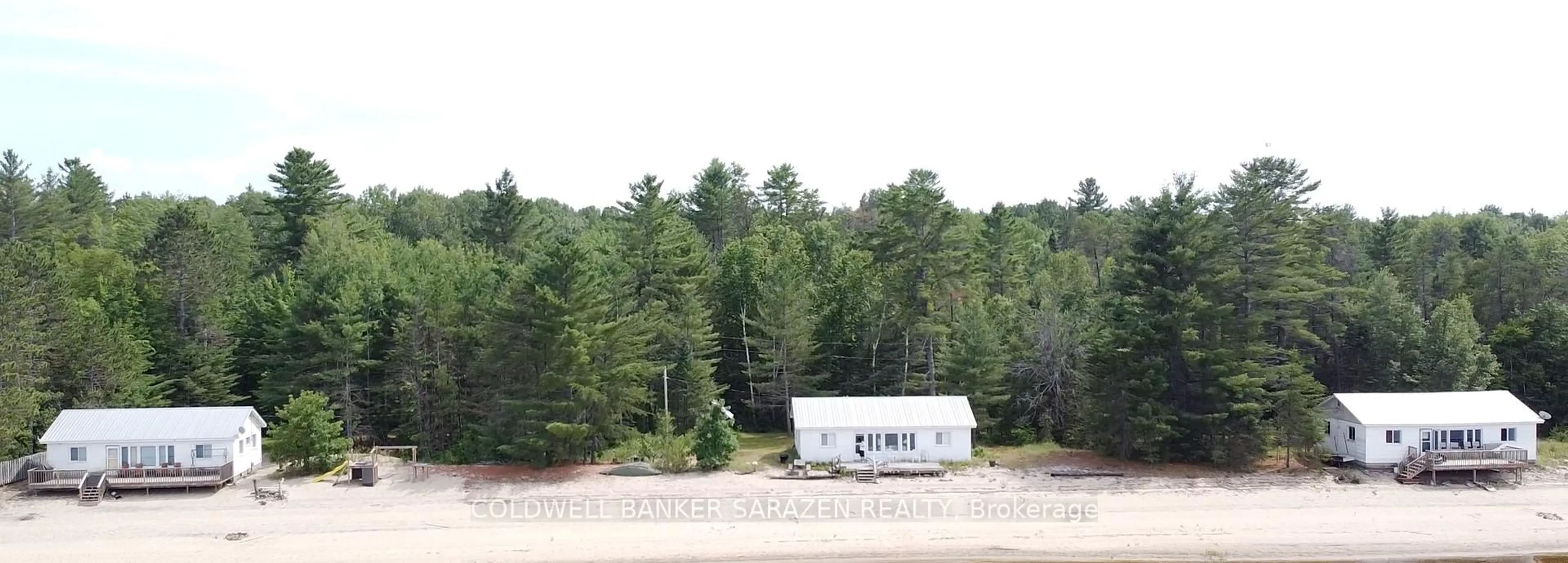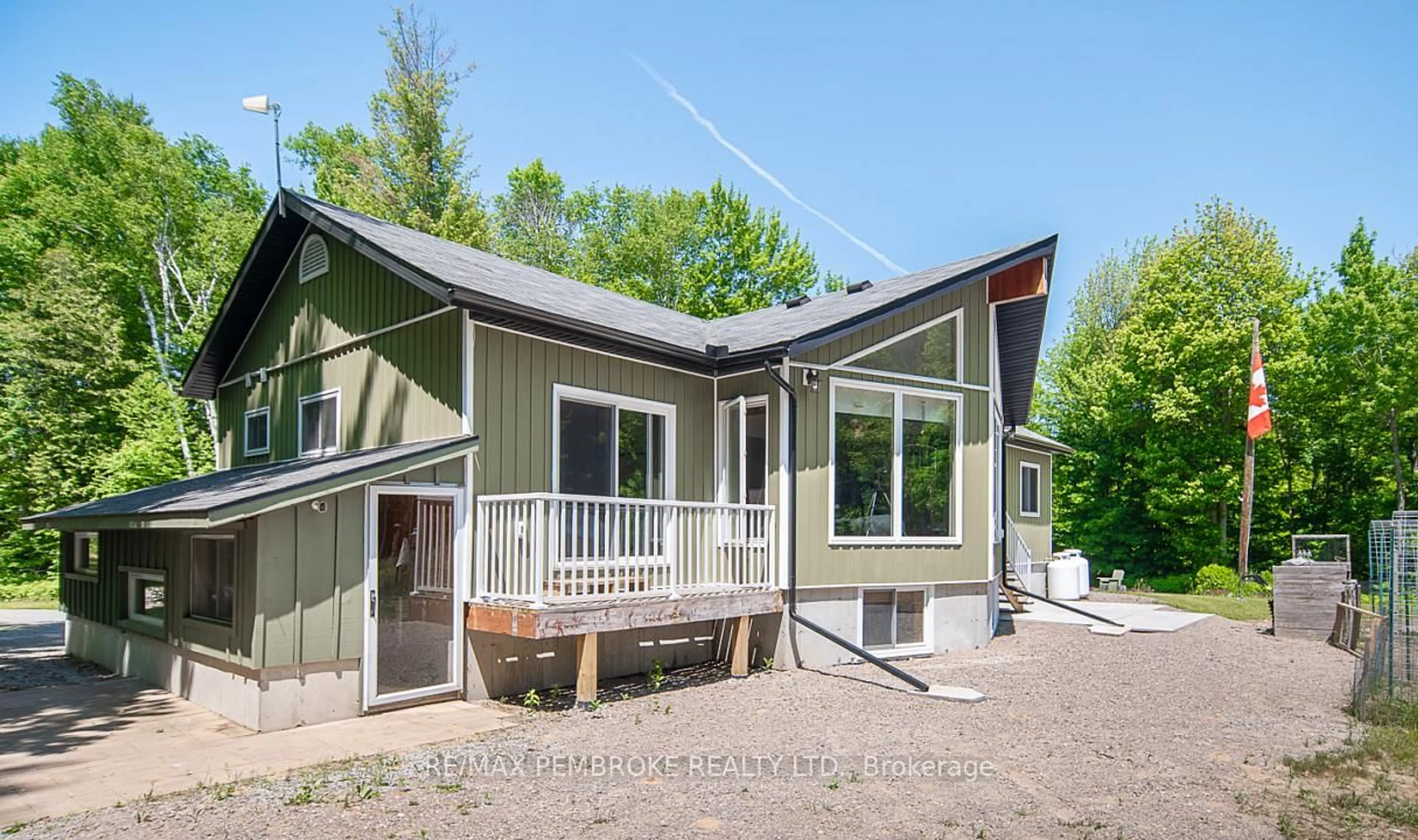!!!! OPEN HOUSE - Saturday 11th - 11am - 1pm !!!! October Never before offered, this custom-built home on sits in town on the shores of Muskrat Lake in Cobden, blending comfort, charm, and convenience in a truly unique setting. Designed with an open-concept floor plan, the home features vaulted ceilings and tall windows that fill the space with natural light while offering stunning views of the lake. The main level showcases three bedrooms and one full bath, making it ideal for families, retirees, or those seeking a waterfront retreat. The Kitchen Dining and living room offer FULL open concept living which is perfect for a families and those who love to entertain. Enjoy year-round relaxation in the enclosed four-season sun porch, the perfect spot to take in picturesque lakefront views. A walkout basement provides additional living space potential and easy access to the outdoors and the attached 2 bay garage. Perfectly located, this property is just steps from restaurants, shops, and local amenities, with a community park directly across the street. For commuters, quick access to Highway 417 ensures a smooth connection to Ottawa and surrounding areas. With its modern design, prime location, and breathtaking lakefront natural setting, this property offers a rare opportunity to own a waterfront home that combines small-town charm with everyday convenience.
Inclusions: Fridge, stove, dish washer, hood fan, dryer, hot water tank







