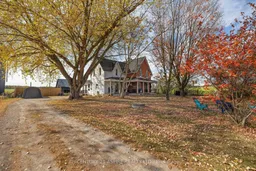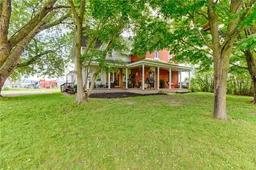Welcome to this tastefully updated home with its original country charm located just on the outskirts of town. For those looking for a quieter lifestyle this home is surrounded by nature, a short walk to Gibson Lake and no direct neighbors. Upon entering you will be greeted by a spacious foyer area that's been recently updated and features main floor laundry. Easy access from the foyer to the workshop for all your storage needs . The recently updated kitchen offers beautiful cabinetry with a coffee bar, a spacious island and butcher block counter-tops. The french doors lead to the fully covered front porch overlooking the beautifully landscaped yard, a great place to relax. The living room offers a powder room, ample space for the whole family and a Pellet Stove to curl up and enjoy on those colder nights. Through the french doors, you will find another room that is currently being used as a fifth bedroom. As you head upstairs you will find a spacious Primary bedroom with a walk-in closet, a updated 4-piece bathroom and 3 more spacious bedrooms. All of this and close to both Renfrew and Pembroke. Book your own private tour today and see what this beautiful home has to offer.
Inclusions: Fridge, Stove, Dishwasher, Washer, Dryer, Deep Freezer in mudroom, Fridge in mudroom, Wardrobe Cabinets in mudroom, Pantry cabinet in mudroom





