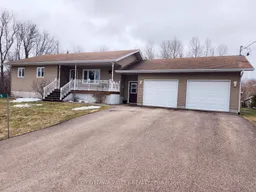It's your move...and we have just the home. Custom built in 2011, this high ranch open concept bungalow beams warmth and comfort from the first step through the front door. Sunny kitchen with a windows view of the backyard and nature has plenty of cabinets, white subway tile back splash, custom trim and large island. Separate dining area has patio doors to deck for convenient BBQing and entertaining. Hardwood floors on main level including cozy living room space, and all 3 bedrooms. 4 pc main floor bath has Corian counters on large vanity, glass shower doors and full piece tub. Plenty of closet space. Custom home also features a heated breeze way/ mud room that also leads to backyard and double car insulated garage. Down stairs in the poured concrete foundation find a partial finished basement with large potential rec room, a fully finished 3pc bathroom, potential 4th bedroom, as well as laundry room and utility/storage room. Just needs your finishing touch to make it your own! Outside find a paved driveway, decorative pavers to breezeway entrance and covered front porch. In rear yard find wood deck, back patio and 2 additional sheds for outdoor storage. Endless outdoor space for cartwheeling kids or energetic pets between backyard and large side yard. This custom home has thought of everything include a back up Generlink system. Seize the opportunity to be the 2nd owner of this well maintained home!
Inclusions: FRIDGE, STOVE, HOODFAN, DISHWASHER, WASHER, DRIVER, ELECTRIC HOTWATER TANK, 2 GARAGE DOOR OPENERS WITH REMOTE(S), 2 SHEDS, GENERATOR W/PLUG FOR GENERLINK(ON HYDRO METER)
 50
50


