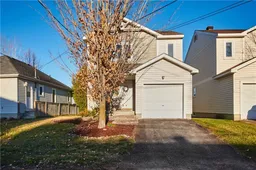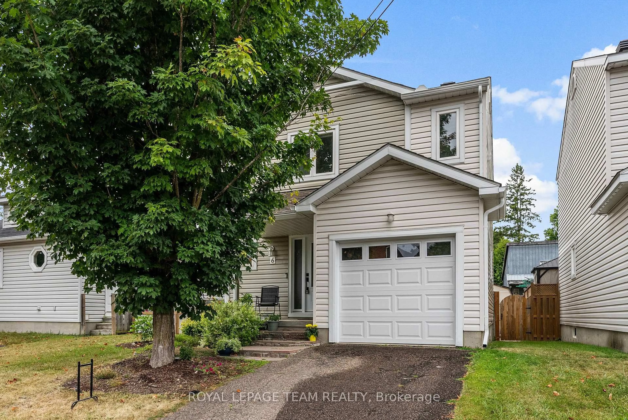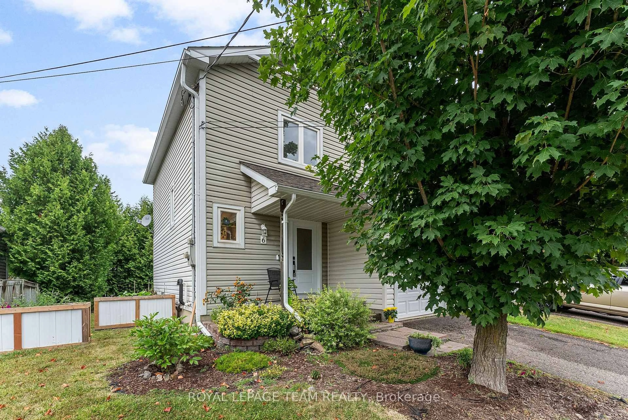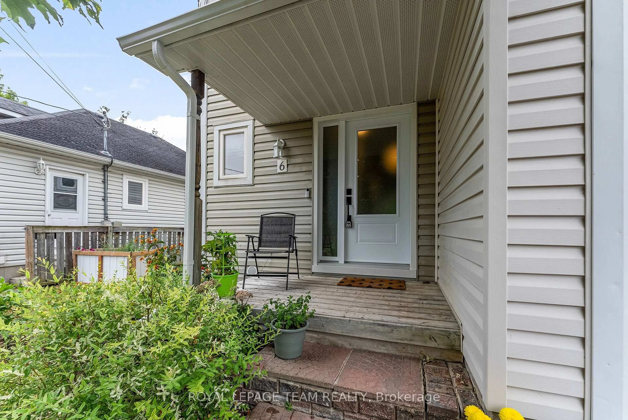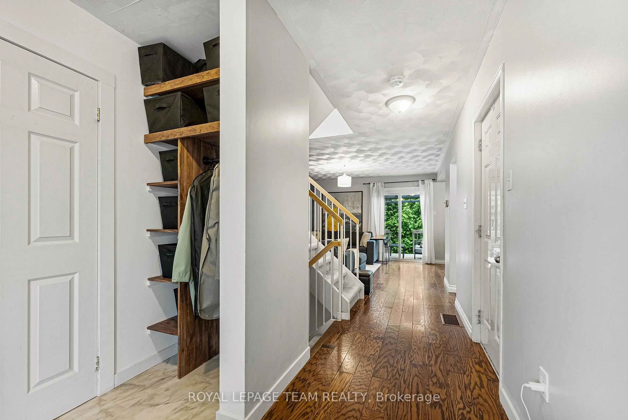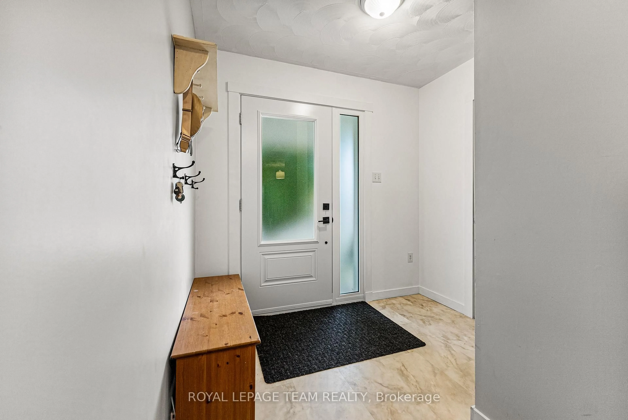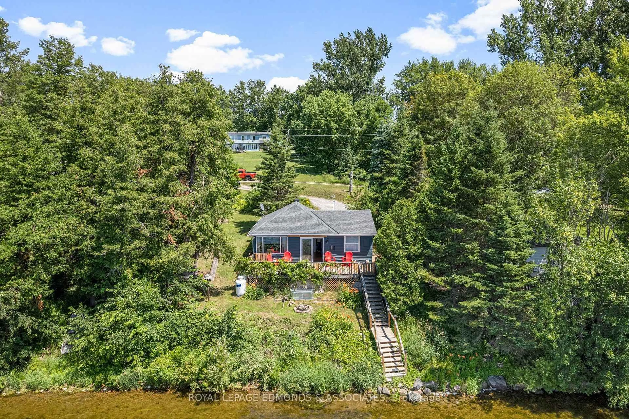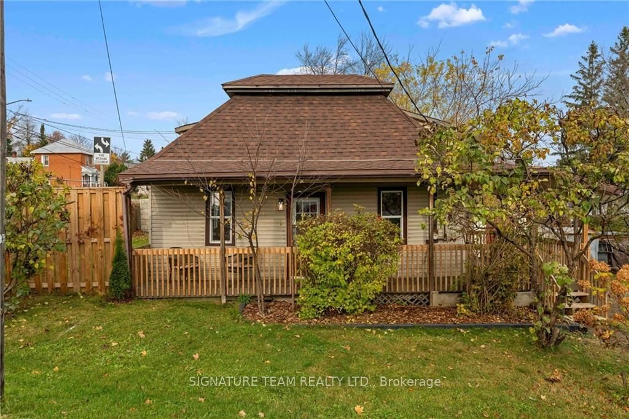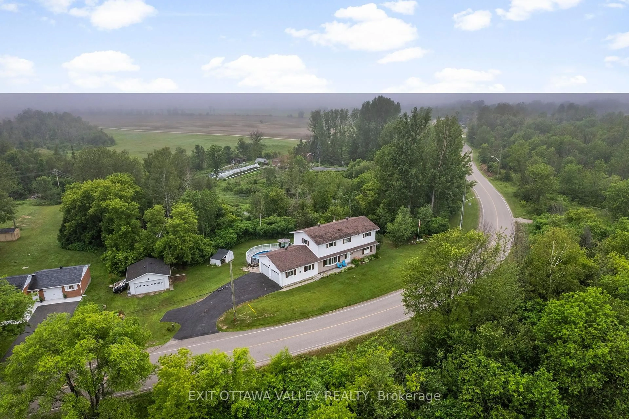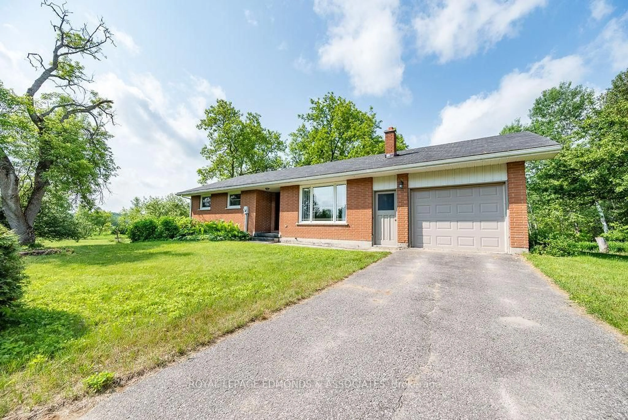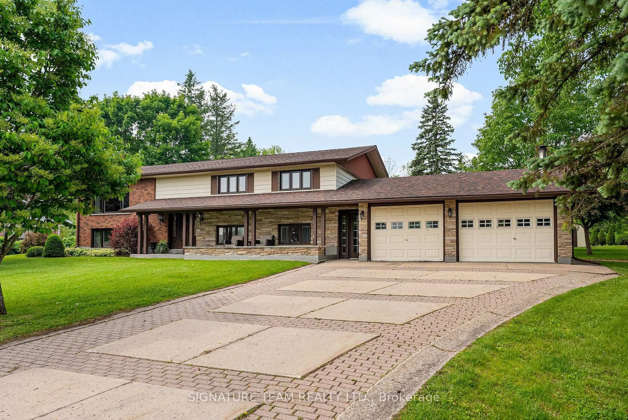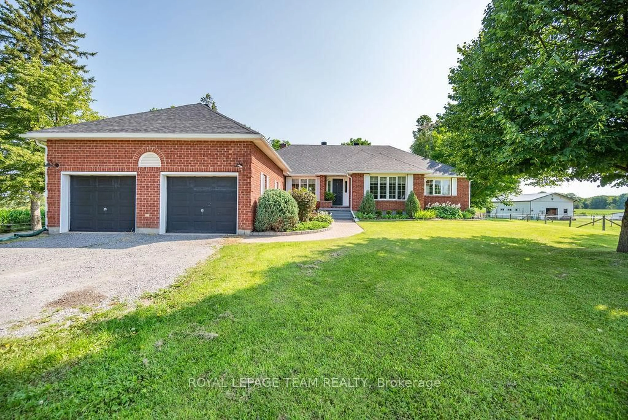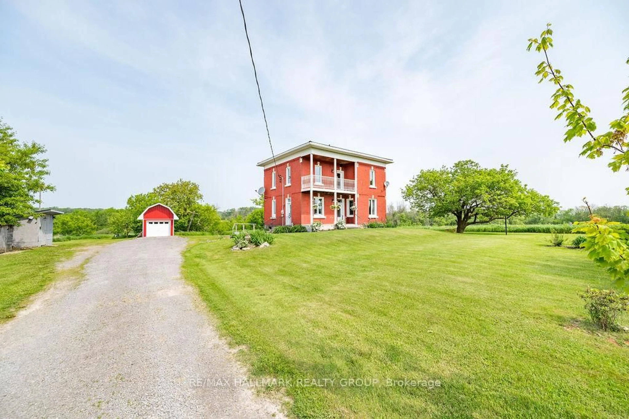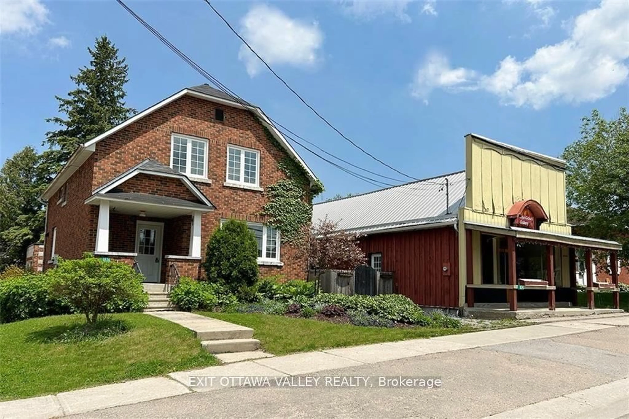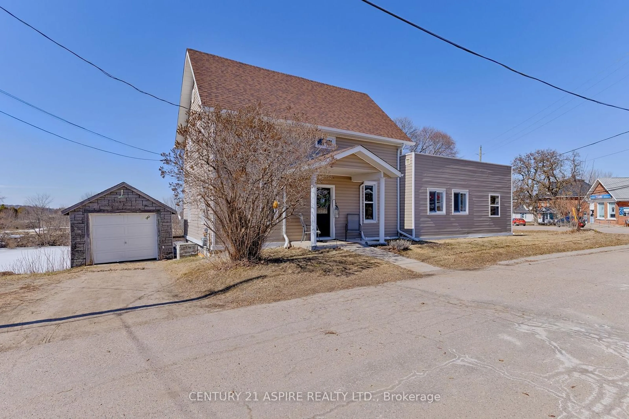Contact us about this property
Highlights
Estimated valueThis is the price Wahi expects this property to sell for.
The calculation is powered by our Instant Home Value Estimate, which uses current market and property price trends to estimate your home’s value with a 90% accuracy rate.Not available
Price/Sqft$315/sqft
Monthly cost
Open Calculator
Description
Welcome to this inviting 2-storey family home featuring 3 bedrooms, 1.5 baths, and an attached single garage, ideally located in the heart of town. Just steps to all that Cobden has to offer: Public School, shops, banks, churches, and the scenic Algonquin Trail, this home offers both comfort and convenience. A covered front entry leads into the foyer, complete with a recently updated 2-piece powder room (2023) and direct access to the insulated garage with subfloor and a new insulated garage door (2024). The bright, open-concept living room, dining area, and kitchen flow together seamlessly, entertaining is easy on your large back deck perfect for gatherings. The private backyard with a lower patio, storage shed, and mature hedges offers a peaceful retreat with a touch of country charm. Upstairs, the spacious primary bedroom boasts a walk-in closet and access to the full bathroom. Two additional bedrooms and recent updates feature new carpet on the staircase and fresh upstairs laminate flooring (2024).The finished lower level offers a generous family room, laundry area/ storage. Modern upgrades ensure peace of mind with a newer natural gas furnace (2018), central air conditioning (2023), and a new front door (2024).A move-in ready home with thoughtful updates throughout, this property blends small-town convenience with country charm, making it an ideal choice for families.
Property Details
Interior
Features
Main Floor
Foyer
2.16 x 1.52Bathroom
2.31 x 0.94Living
5.48 x 3.04Kitchen
3.65 x 2.43Exterior
Features
Parking
Garage spaces 1
Garage type Attached
Other parking spaces 2
Total parking spaces 3
Property History
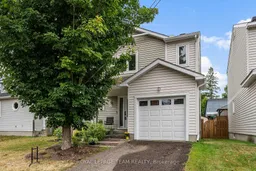 33
33