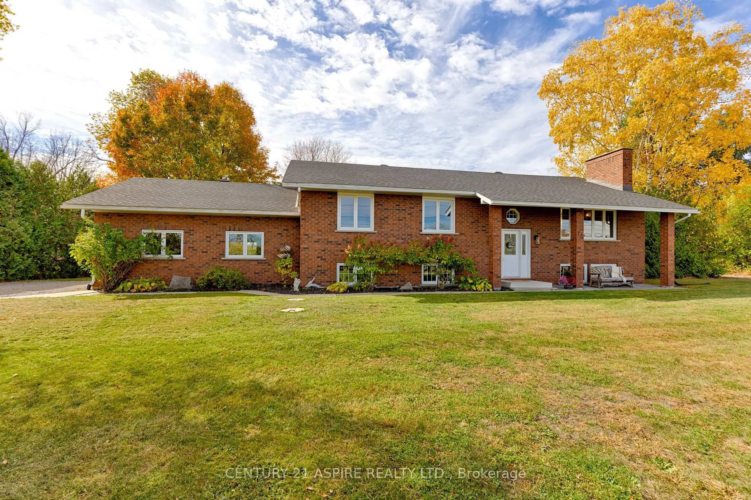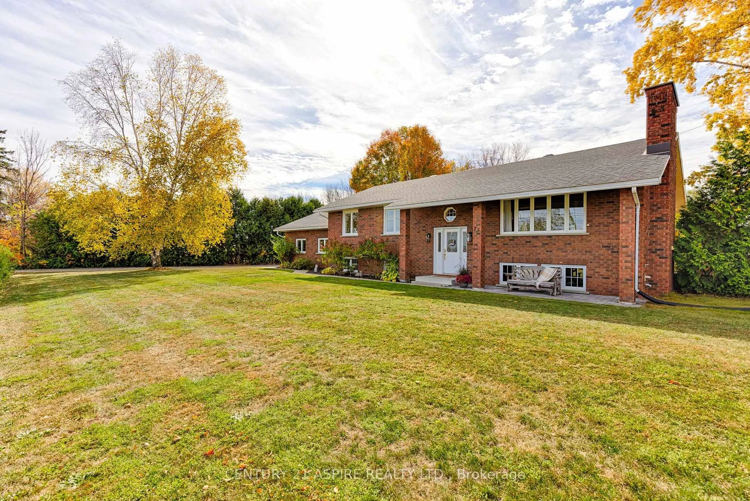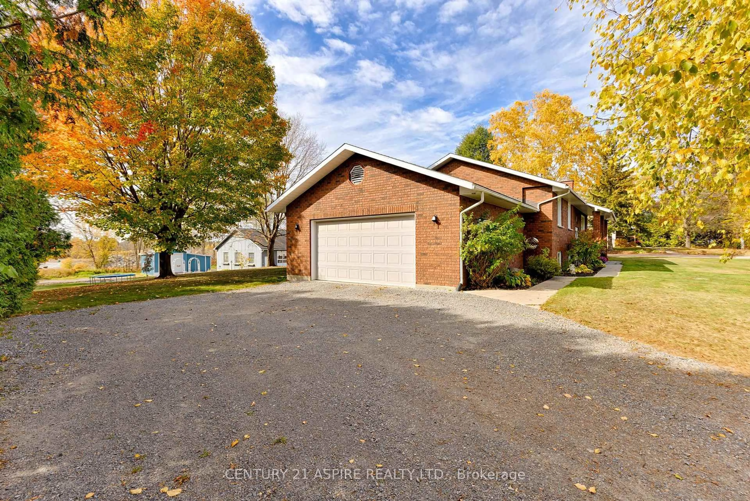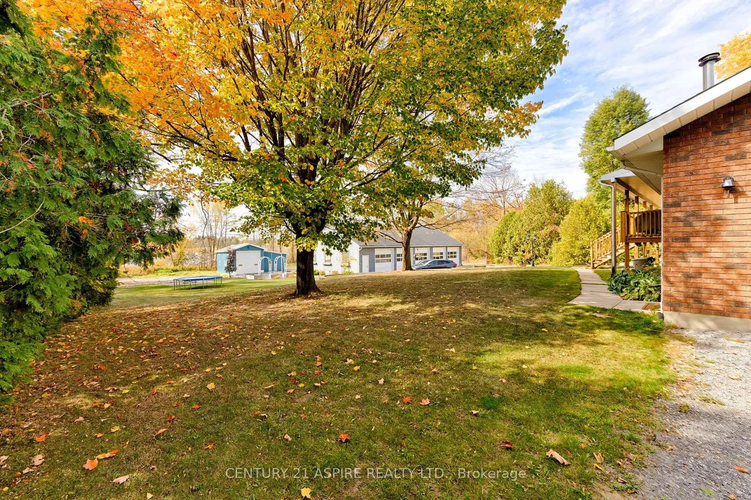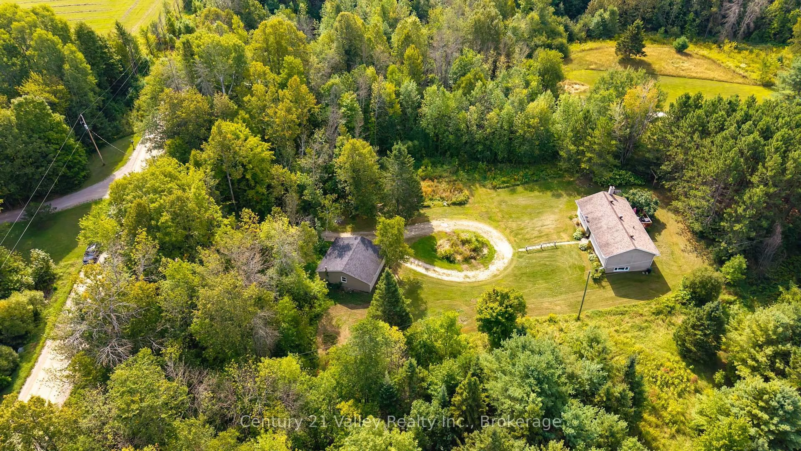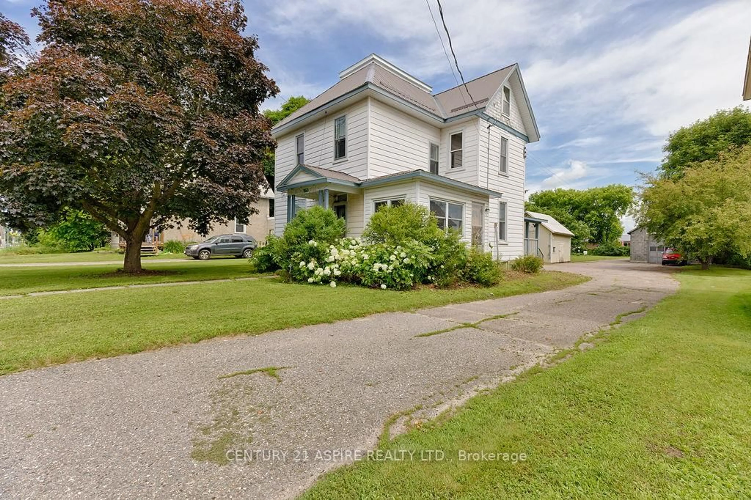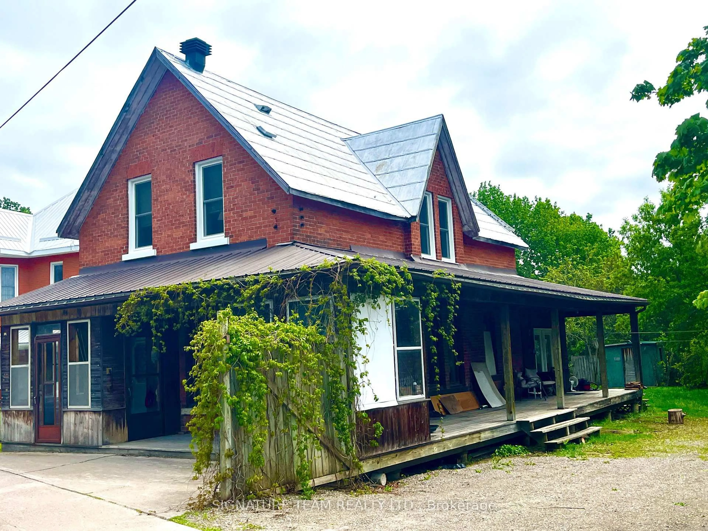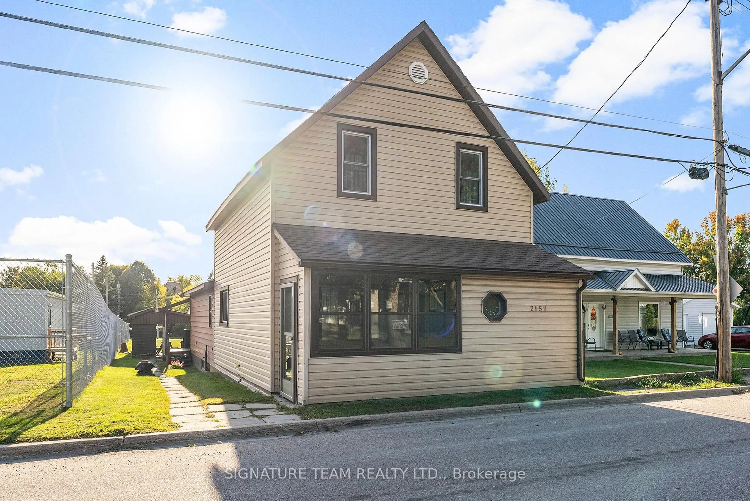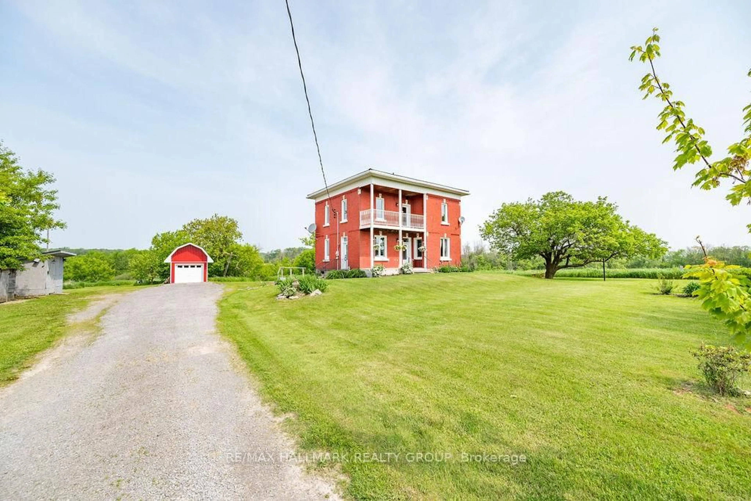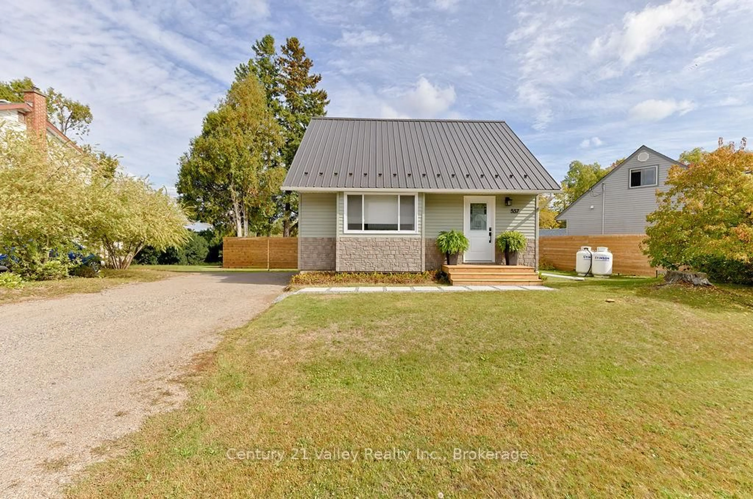75 Pembroke St, Cobden, Ontario K0J 1K0
Contact us about this property
Highlights
Estimated valueThis is the price Wahi expects this property to sell for.
The calculation is powered by our Instant Home Value Estimate, which uses current market and property price trends to estimate your home’s value with a 90% accuracy rate.Not available
Price/Sqft$443/sqft
Monthly cost
Open Calculator
Description
Where Home Meets Opportunity! Set on 1.6 acres, this all-brick bungalow blends timeless style with the freedom to live, work, and play all in one inviting space. Step inside and feel natural light pour through large windows, brightening every corner of the open-concept main floor. The kitchen, with its solid wood cabinetry, new cooktop, and built-in oven, flows effortlessly into the dining and living areas-perfect for gathering with family or entertaining friends. From the dining area, step out the patio door to your private backyard, ideal for morning coffee or unwinding at day's end. Three bedrooms and one and a half baths, along with main floor laundry, make everyday living simple and efficient. The lower level is designed for relaxation and creativity. The family room, complete with a freestanding gas fireplace and built-in wet bar, offers a cozy space for movies or evenings with friends. Convenient access from the garage keeps the main floor clutter-free. Beyond this, a versatile bonus room with double garden doors leading outside provides endless possibilities, a games area, hobby space, or retreat for car or motorcycle enthusiasts. Outside, the property continues to impress. A 5-bay garage, with one bay finished and heated, offers exceptional space for vehicles, tools, or creative projects. The remaining bays provide excellent dry storage and potential for further finishing. Behind it, a secondary outbuilding offers even more room for large item storage ideal for an RV, equipment, or workshop expansion. With General Commercial zoning, this property opens the door to endless possibilities: a home based business, hobby shop, or studio, all without sacrificing the peace and space of country living. It's the kind of property that lets your family grow, your work thrive, and your dreams expand all in one address. Because here, you're not just finding a home... you're finding room to live the life you've been building.
Property Details
Interior
Features
Main Floor
Kitchen
4.19 x 3.7B/I Ctr-Top Stove / B/I Oven / Combined W/Dining
Dining
3.75 x 2.8Combined W/Family / W/O To Deck
Living
4.2 x 5.16Stone Fireplace
Primary
3.67 x 4.19His/Hers Closets / Semi Ensuite
Exterior
Features
Parking
Garage spaces 2
Garage type Attached
Other parking spaces 18
Total parking spaces 20
Property History
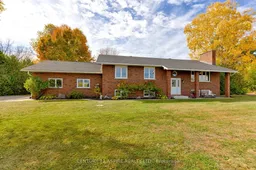 50
50
