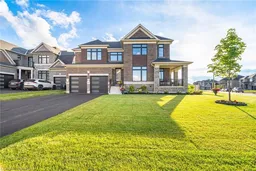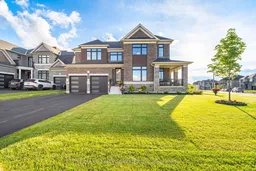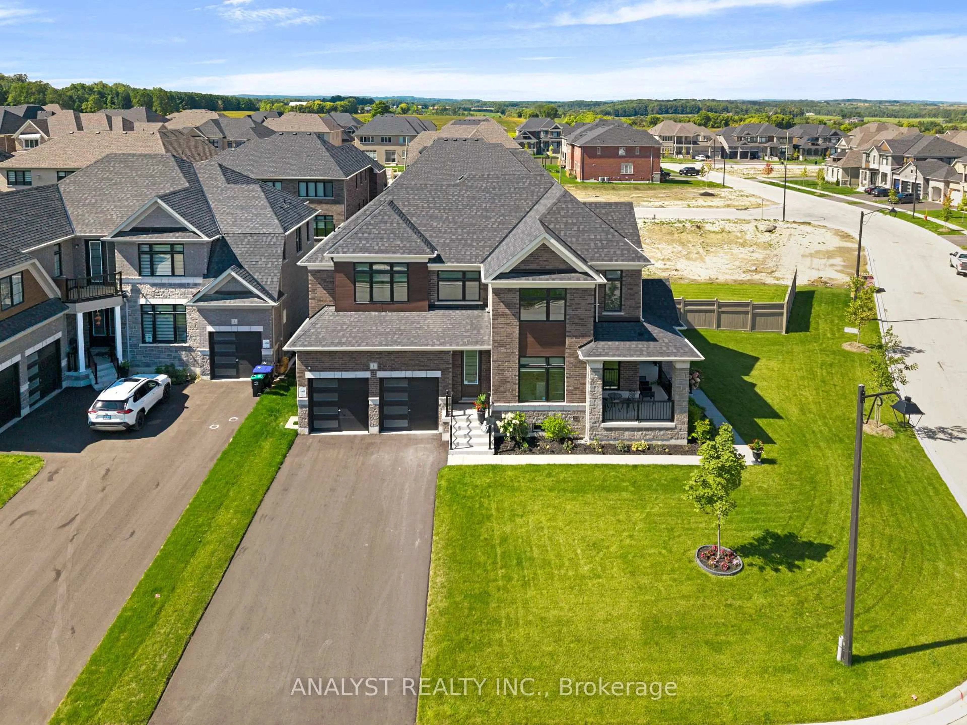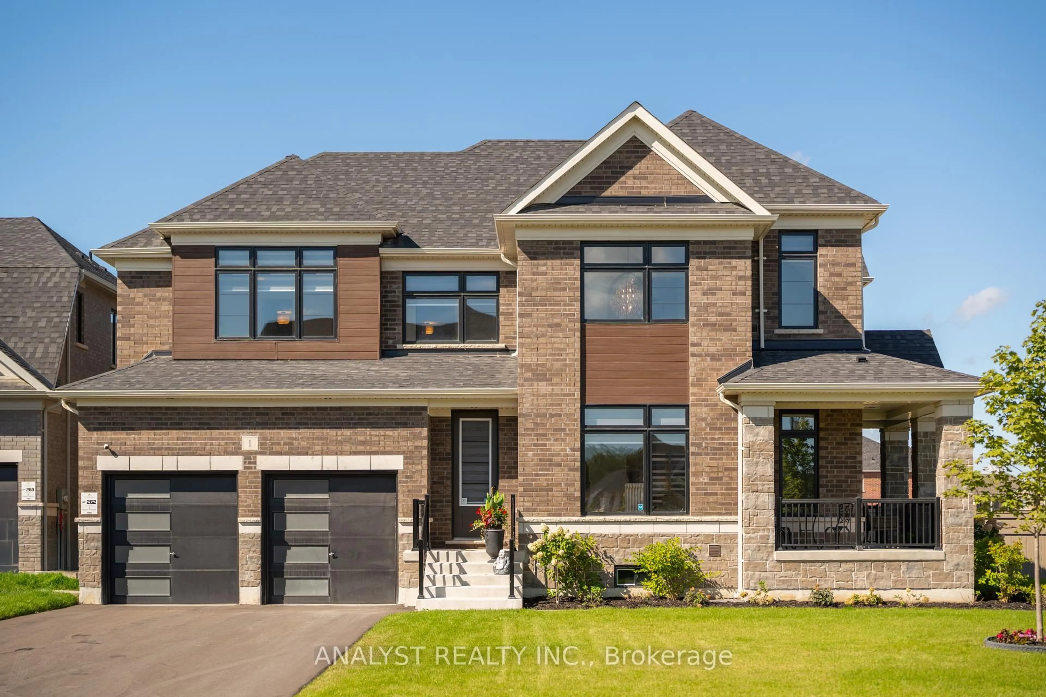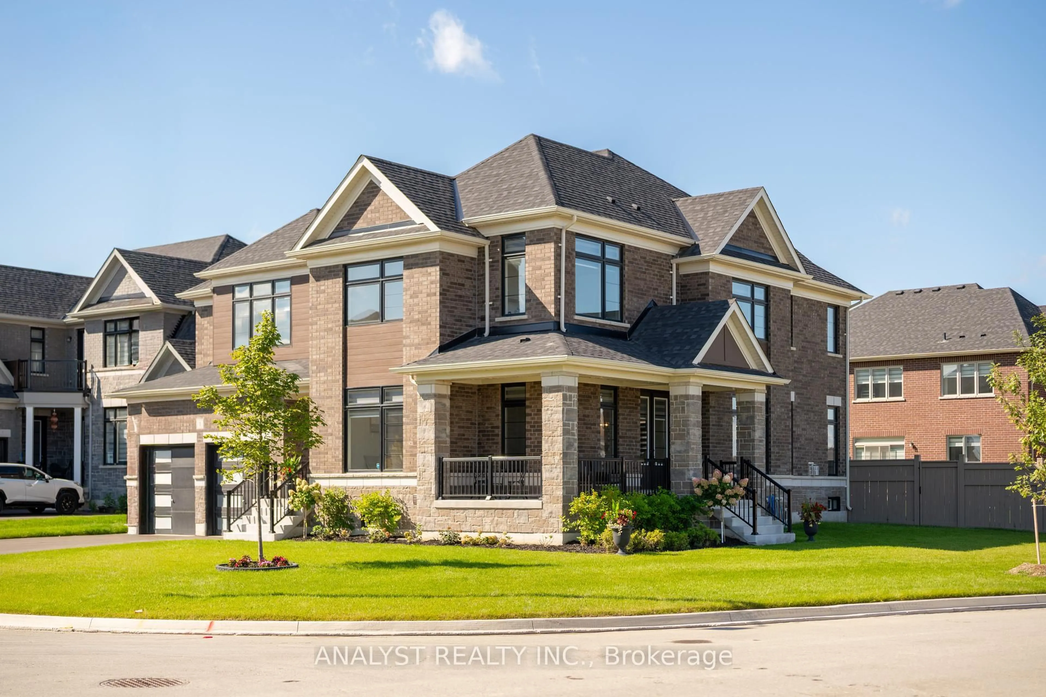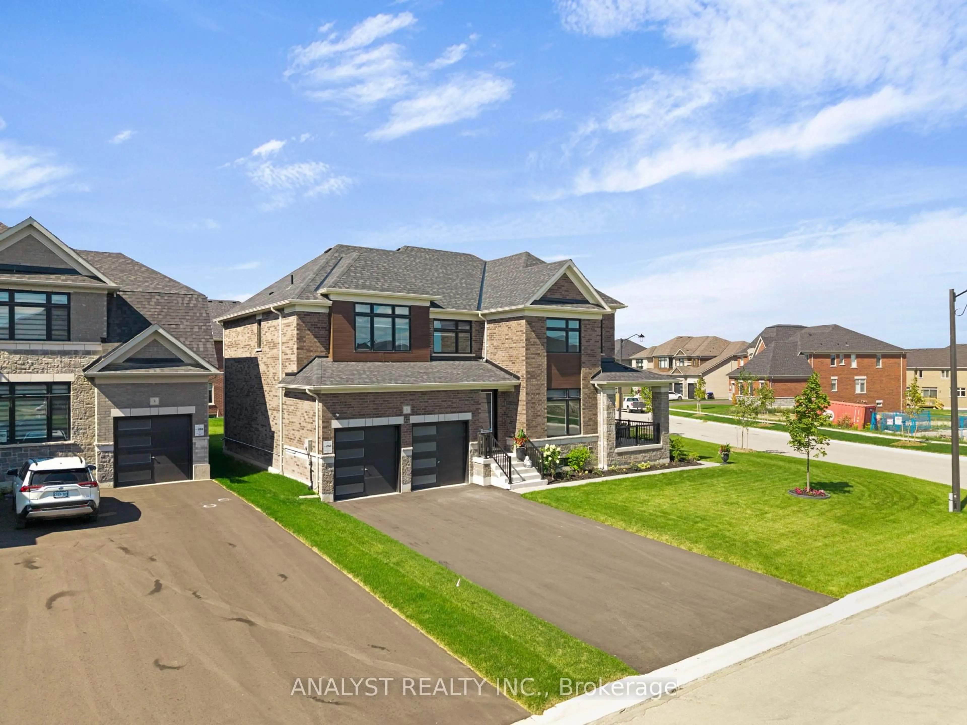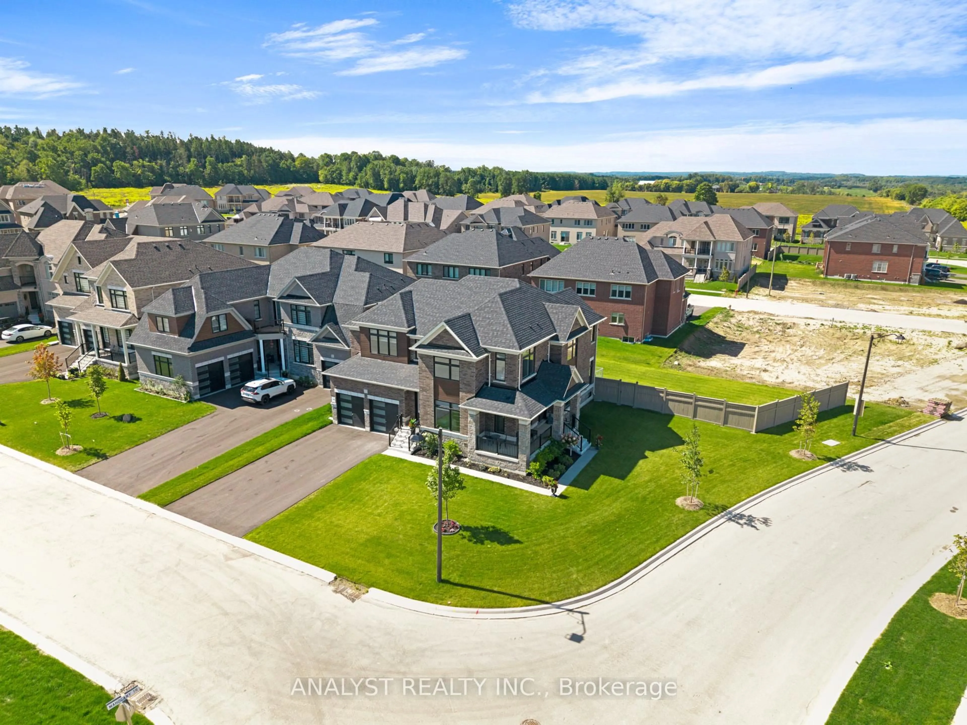1 Twinleaf Cres, Adjala-Tosorontio, Ontario L0G 1W0
Contact us about this property
Highlights
Estimated valueThis is the price Wahi expects this property to sell for.
The calculation is powered by our Instant Home Value Estimate, which uses current market and property price trends to estimate your home’s value with a 90% accuracy rate.Not available
Price/Sqft$400/sqft
Monthly cost
Open Calculator

Curious about what homes are selling for in this area?
Get a report on comparable homes with helpful insights and trends.
+15
Properties sold*
$1.3M
Median sold price*
*Based on last 30 days
Description
Welcome to 1 Twinleaf Crescent, an absolute showstopper luxury corner home on a premium oversized lot, ideally situated across from a future community park. This newly built detached residence showcases exceptional curb appeal and a thoughtful design loaded with upgrades throughout.The main floor offers 9 ceilings, hardwood flooring, and a functional open layout anchored by a soaring double-height living room with expansive windows that fill the home with natural light. The oversized kitchen is appointed with granite countertops, a large centre island, Fisher & Paykel stainless steel appliances, an extended pantry, and a breakfast area. The formal open-concept dining room and a spacious family room with a gas fireplace make this home perfect for both everyday living and entertaining.The second floor also features 9 ceilings, with generously sized bedrooms, each complete with walk-in closets. The primary suite is a true retreat with abundant space and natural light.The full basement offers high ceilings and a convenient side entrance, providing an excellent opportunity for a future apartment or in-law suite. A 3-car garage completes this impressive home.This is a rare opportunity to own a beautifully upgraded property on a premium lot in a highly sought-after location.
Property Details
Interior
Features
Main Floor
Family
4.58 x 4.27hardwood floor / Fireplace
Breakfast
4.58 x 3.66Kitchen
4.58 x 3.1Ceramic Floor / Centre Island / Pantry
Living
3.66 x 3.97Hardwood Floor
Exterior
Features
Parking
Garage spaces 3
Garage type Attached
Other parking spaces 4
Total parking spaces 7
Property History
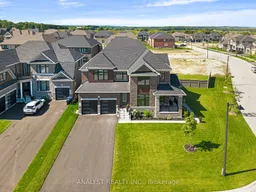 49
49