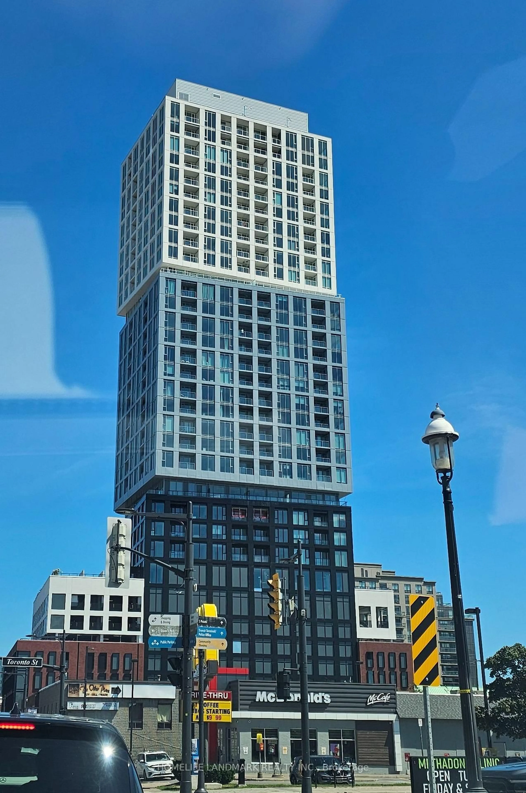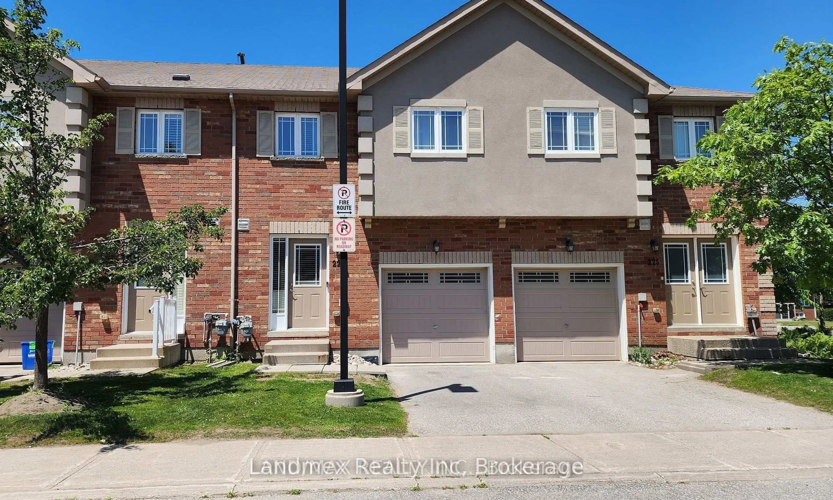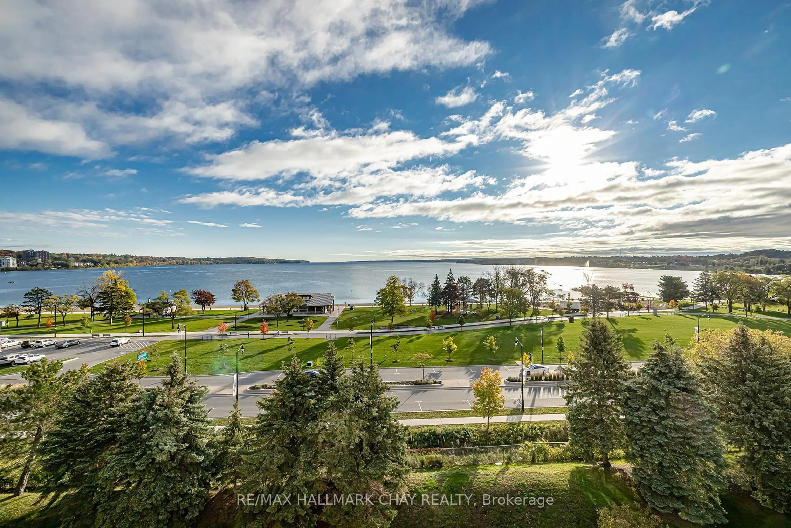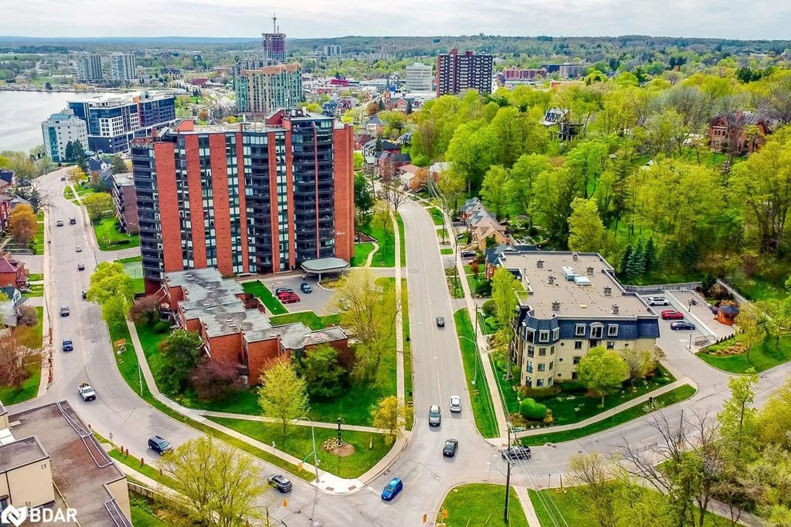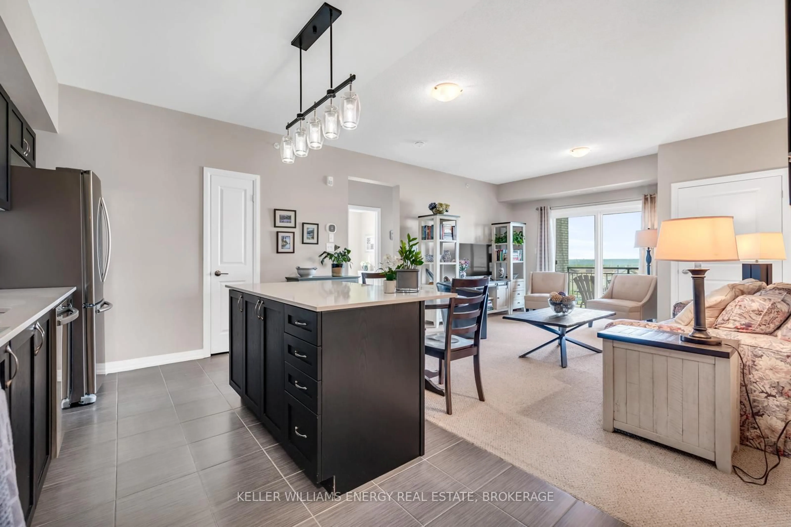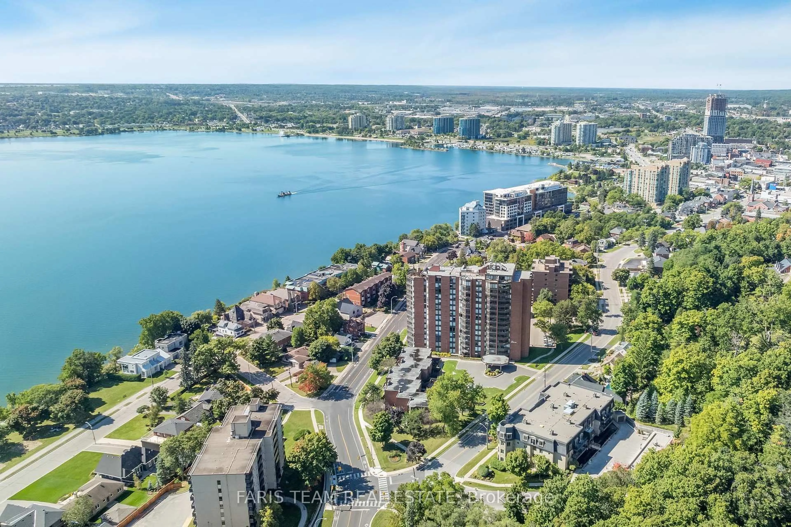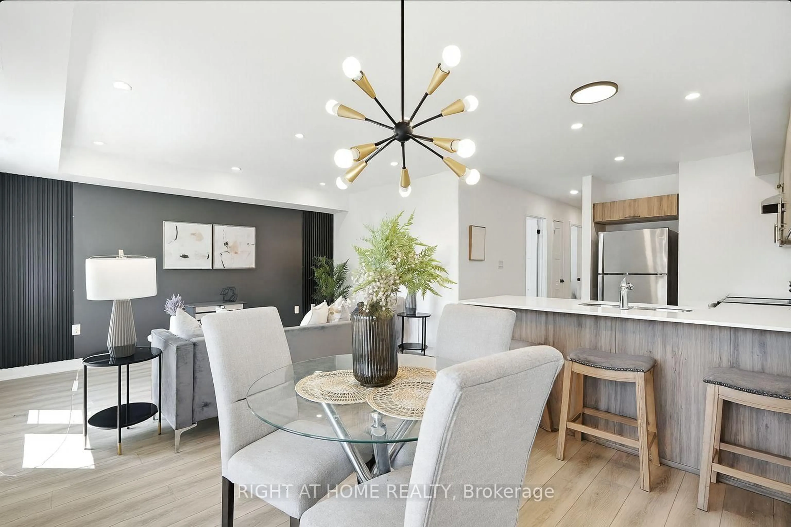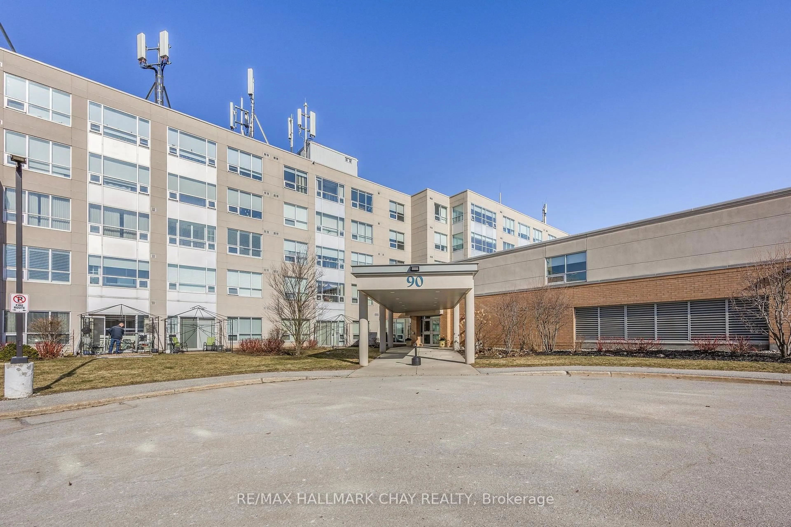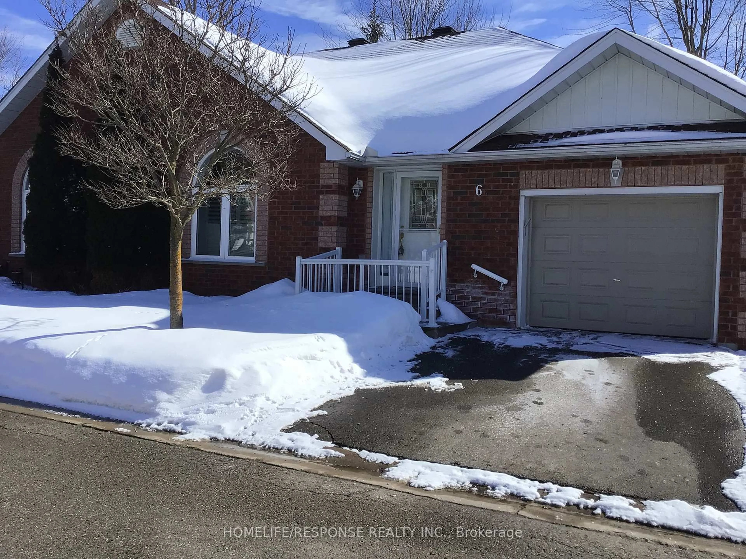Welcome to this stunning 3-bedroom, 2-bathroom condo, Chili One building in the PRIME AREA in Barrie. Enjoy an inviting, open-concept design that seamlessly blends the living, dining, and kitchen areas, providing ample space for relaxation and entertainment.1267 sq ft , perfect for modern living. With numerous upgrades from the builder, this unit is sure to impress. $$$ in upgrades! Throughout the condo you'll find high-quality porcelain tile flooring in the kitchen and bathrooms, offering a clean and chic feel, as well as laminate flooring throughout the rest of the home ensuring easy maintenance and a polished look. Upgraded contemporary light fixtures throughout the space bring both style and warmth to the condos interior. With plenty of large windows, the condo is filled with natural light making it feel warm and inviting. This condo combines elegance, comfort, and function perfect for those who appreciate modern finishes and a convenient location. The unit comes with 2 parking and one locker.The Building and complex offers fantastic amenities, including a gym, yoga community room, basketball court, kitchen & kitchen library. A chef-inspired space equipped with high-end appliances and tools, ideal for hosting or culinary gatherings-available for booking private events. Several locations for walking, hiking, cycling and more right at your door! Don't miss out on this exceptional property!
Inclusions: All window coverings including curtains and Zebra blinds, All electrical fixtures, S/S stove, microwave, fridge/hood, dishwasher, washer and dryer
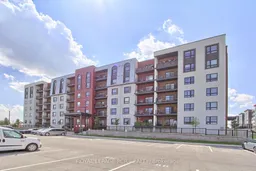 40
40

