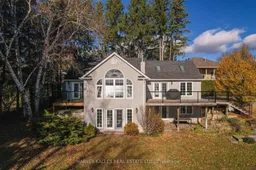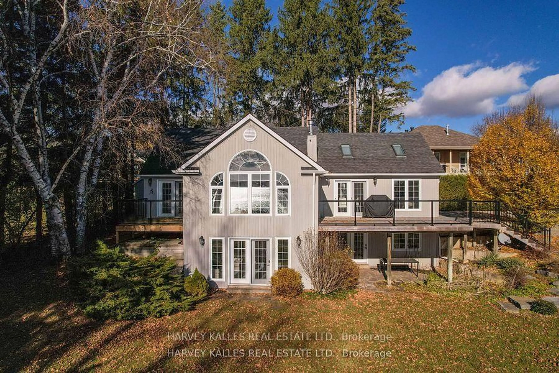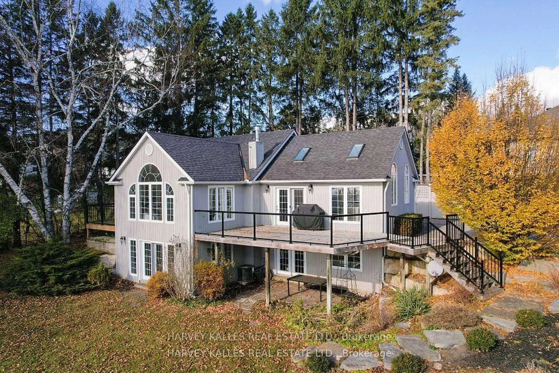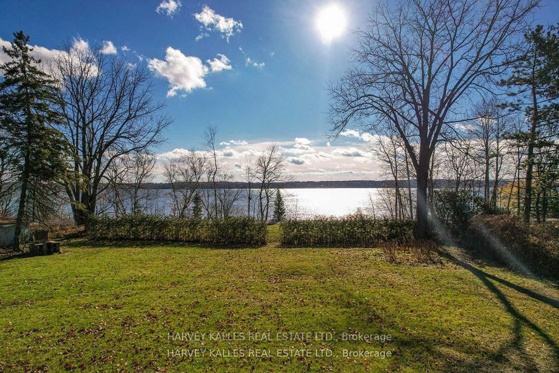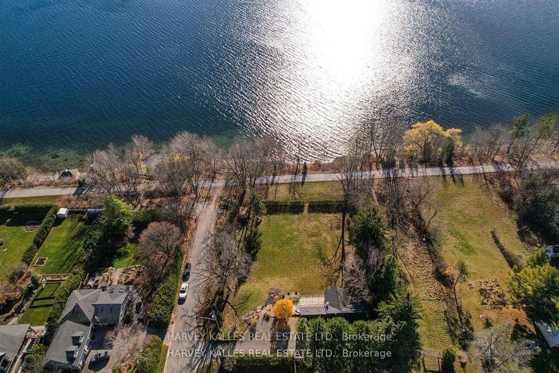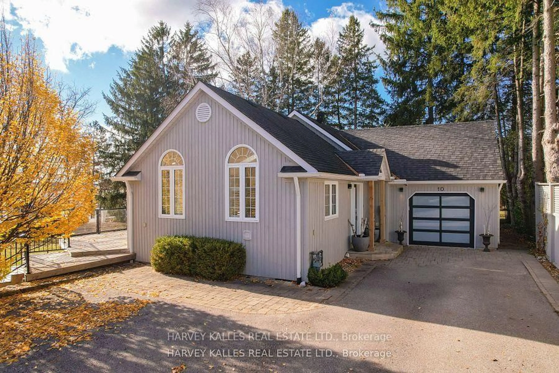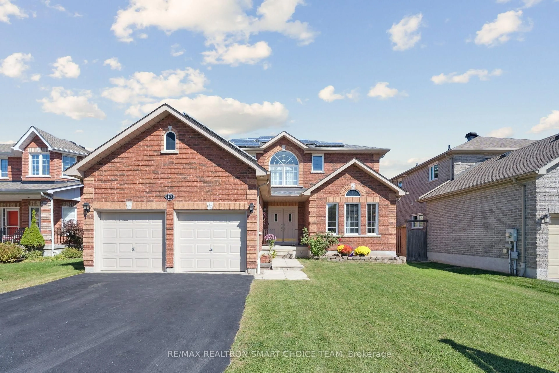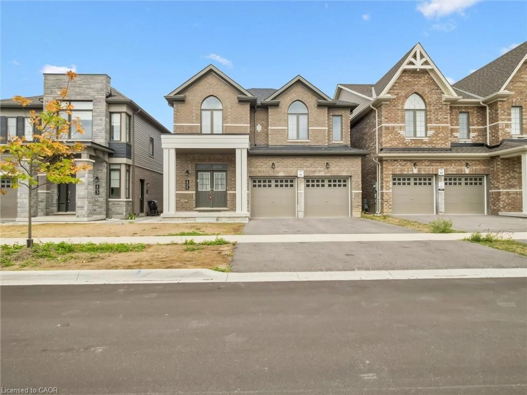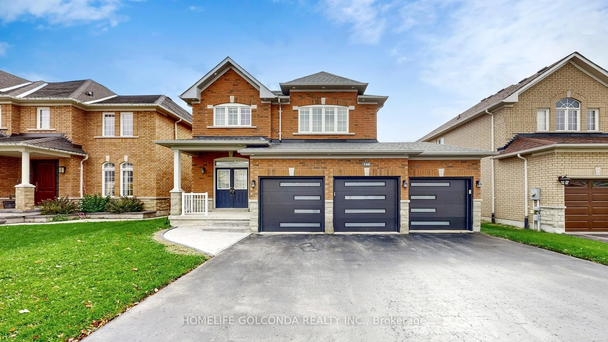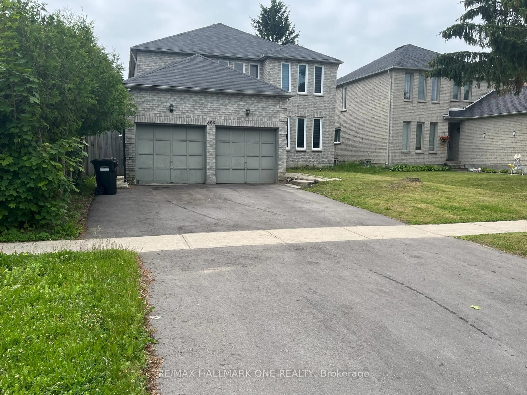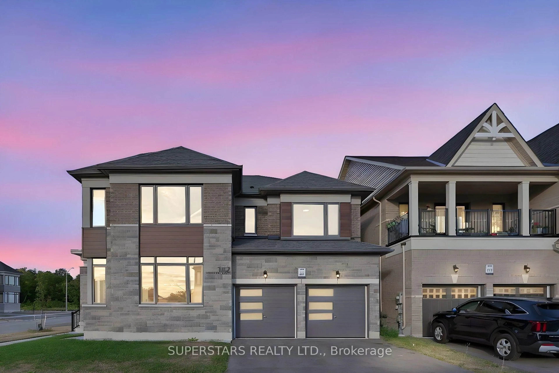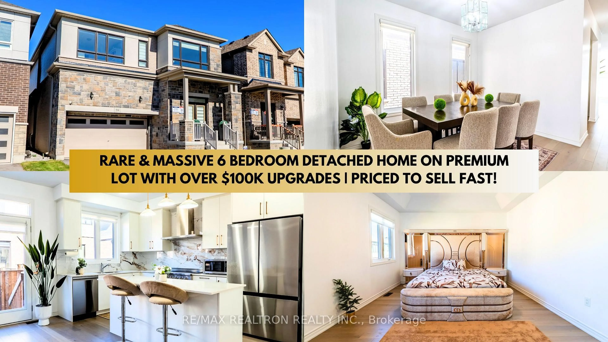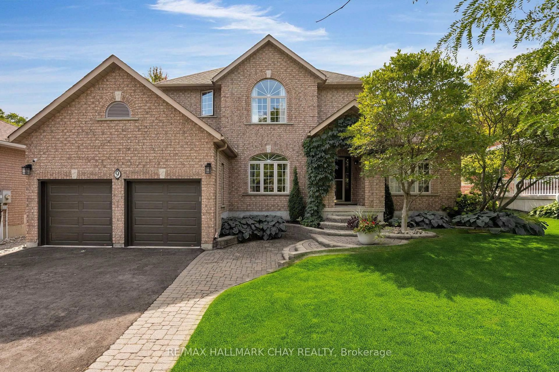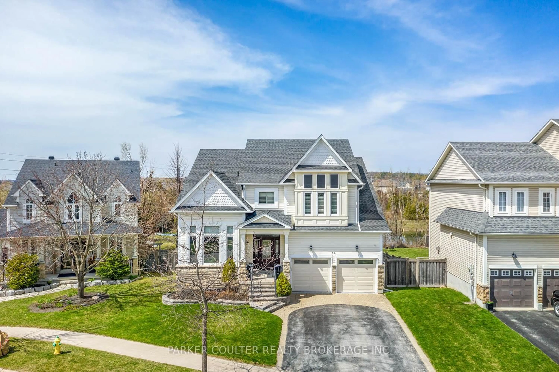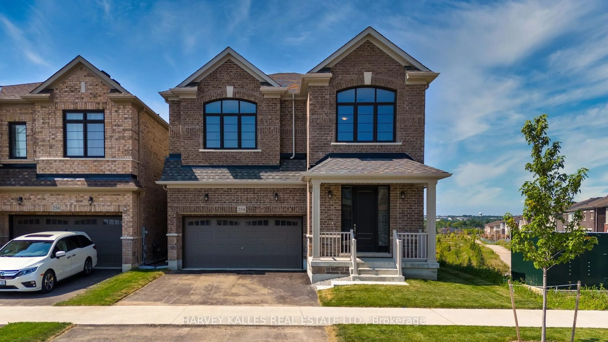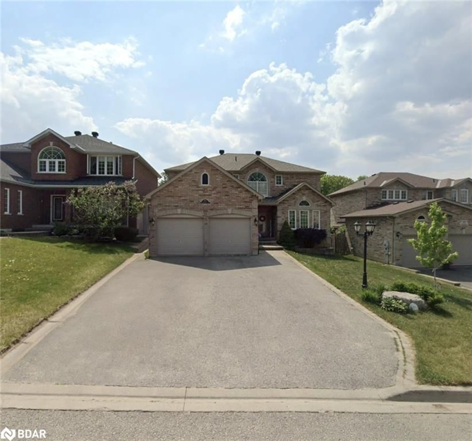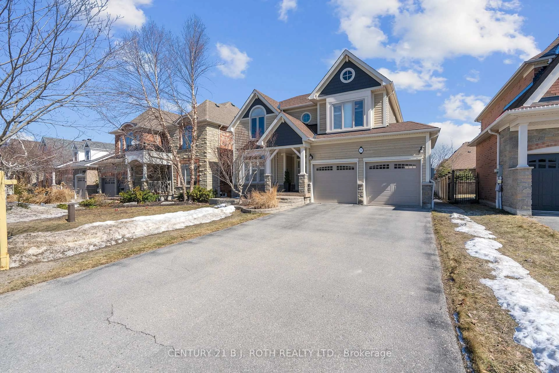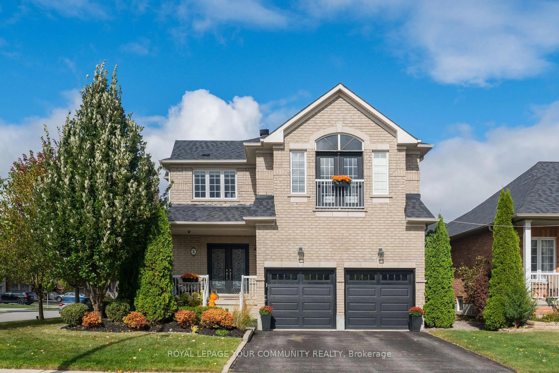10 Puget St, Barrie, Ontario L4M 4N1
Contact us about this property
Highlights
Estimated valueThis is the price Wahi expects this property to sell for.
The calculation is powered by our Instant Home Value Estimate, which uses current market and property price trends to estimate your home’s value with a 90% accuracy rate.Not available
Price/Sqft$681/sqft
Monthly cost
Open Calculator

Curious about what homes are selling for in this area?
Get a report on comparable homes with helpful insights and trends.
+143
Properties sold*
$790K
Median sold price*
*Based on last 30 days
Description
One Of A Kind Double Size Lot With Unobstructed South Facing Lake Views! First Time Offered For Sale On One Of The Most Prime Lots/Locations In Barrie - Outdoor Lifestyle Beach Front Community Steps To Barrie Yacht Club, Johnson Beach, Parks, Shopping, Dining, Farmers Market, Public/Private Marina, Downtown, Art Gallery, Theatre And Trans Canada Walk/Bike Trail That Follows the Beautiful Lakeshore! Newly Renovated, This Much Loved Family Home Is Filled With South Facing Light And Offers Stunning Clear Lake Views From All Principle Rooms! Some Features And Finishes Include: Over 3500SqFt Finished Open Concept Layout, 5" Light Bruce Wood Flooring, Floor To Ceilings Oversized Doors and Windows, Great Room With Vaulted Ceilings, Perfect Kitchen For Entertaining Include: Centre Island With Sit Up Breakfast Bar, Built In Oven/Microwave, Gas Range, Pantry, Stainless Appliances, Vaulted Ceilings With Skylight Windows, Open To Dining Area With Walkout To Exterior Sitting/Dining Area, Modern Limestone Gas Fireplace, Upgraded Light Fixtures, Main Floor Primary Bath With Walkout To Private Deck, Walk In Closet, Private Ensuite With Heated Porcelain Tile, Double Vanity And Glass Shower. Fully Finished Lower Level Walkout With Double Garden Doors Include: Clear Lake Views, 3 Bedrooms And 5 Piece Bathroom. Attached Garage With Inside Entrance, Large Double Paved Driveway, Large Flat Lot Offers Access To The Trans CanadaTrail! Active Outdoor Lakeside Living Minutes To HWY 400, Hospital, Georgian College, Skiing, Snowmobile Trails AND More! **EXTRAS** Please See Attached List For Details And Survey
Property Details
Interior
Features
Exterior
Features
Parking
Garage spaces 1
Garage type Attached
Other parking spaces 6
Total parking spaces 7
Property History
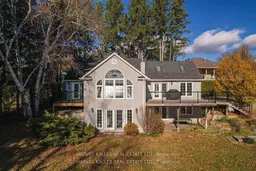 38
38