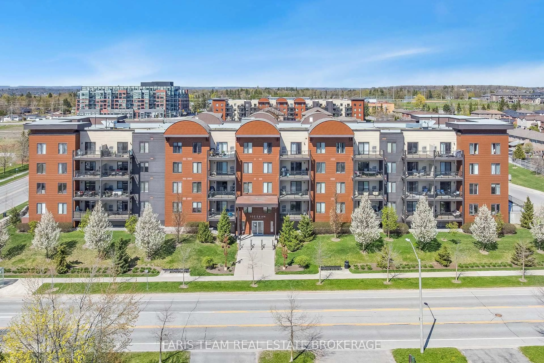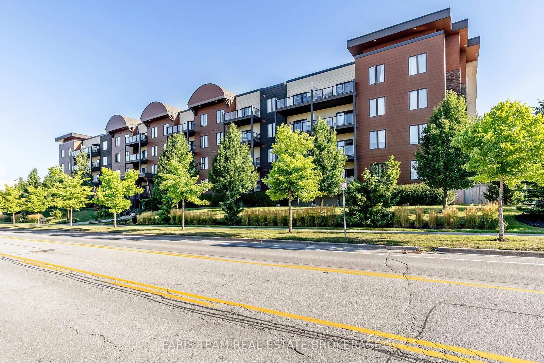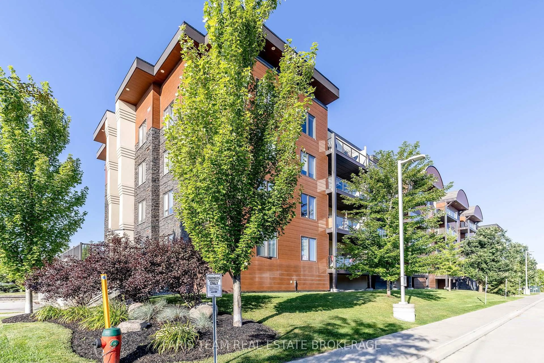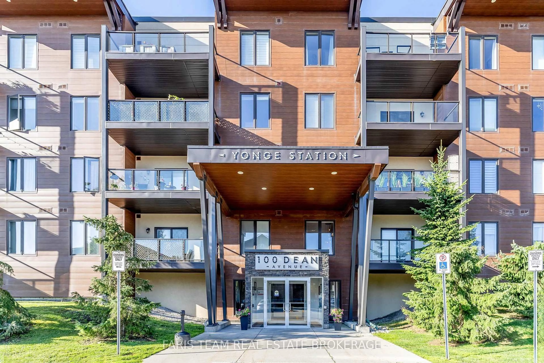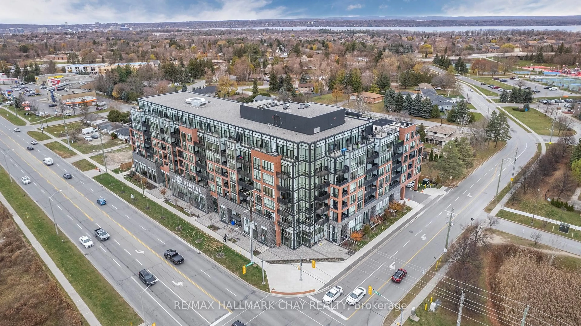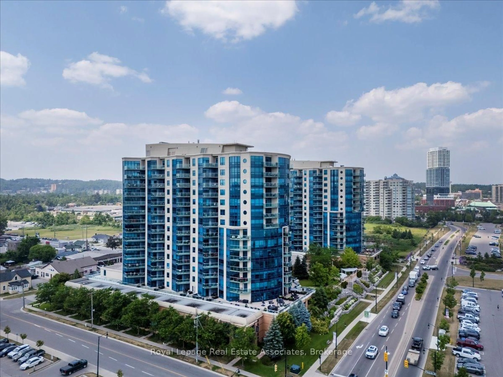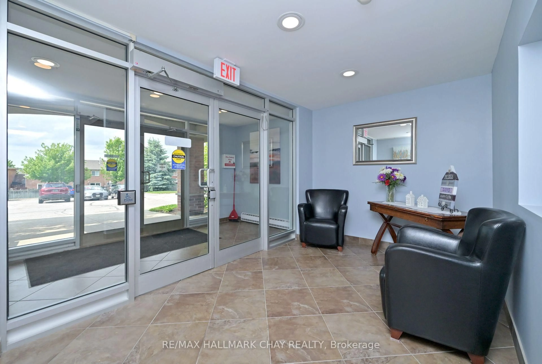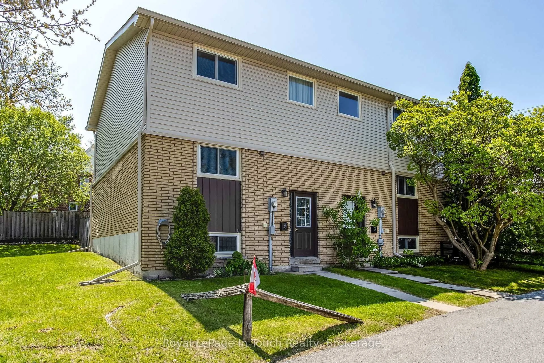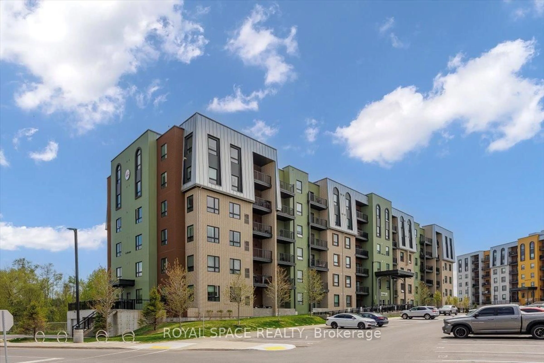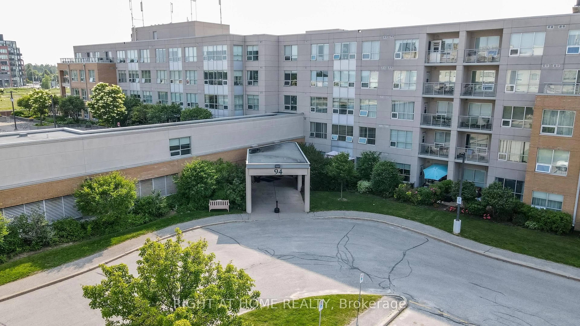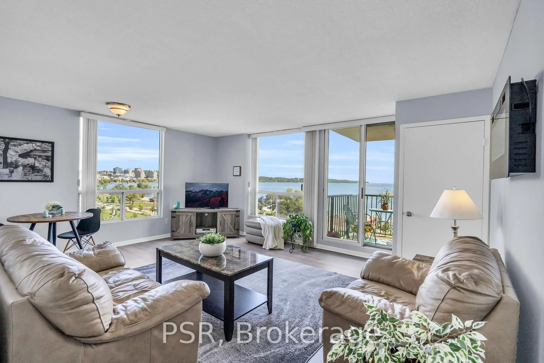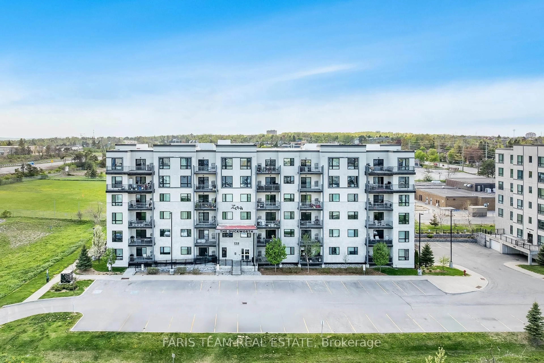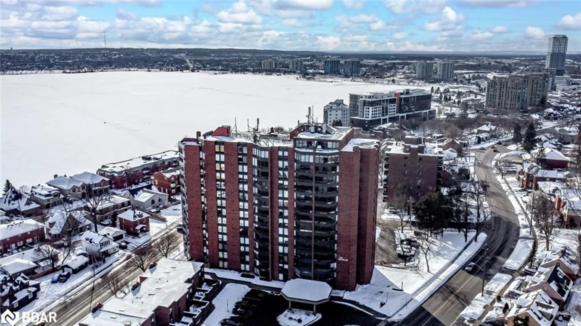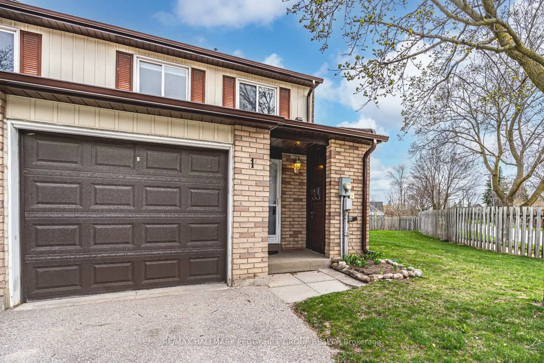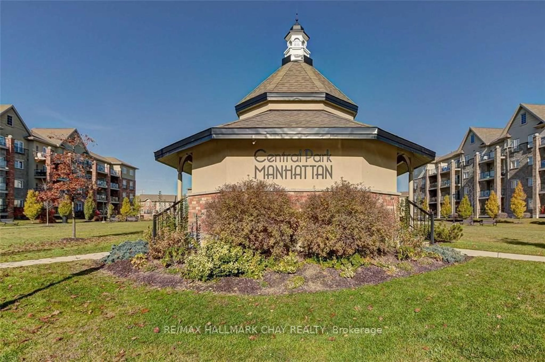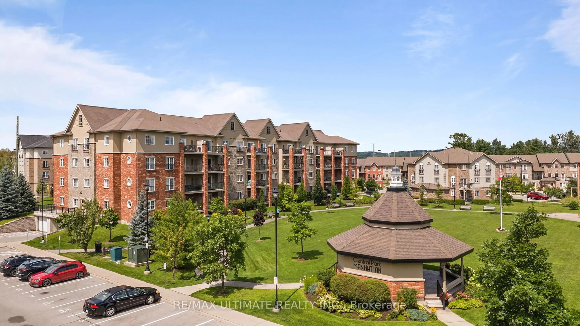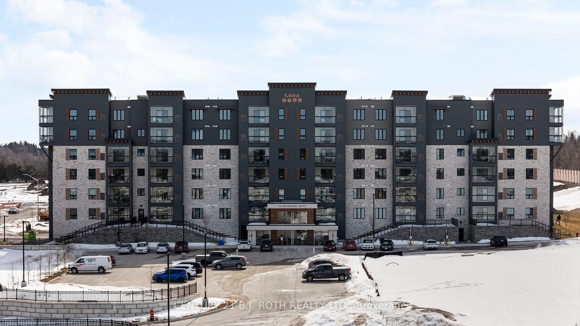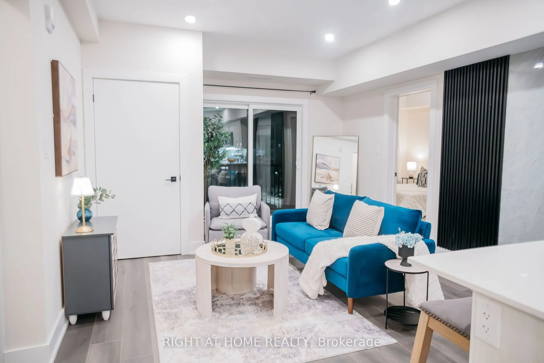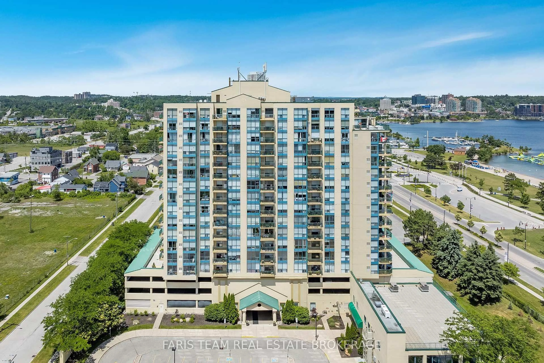100 Dean Ave #211, Barrie, Ontario L4N 0V4
Contact us about this property
Highlights
Estimated valueThis is the price Wahi expects this property to sell for.
The calculation is powered by our Instant Home Value Estimate, which uses current market and property price trends to estimate your home’s value with a 90% accuracy rate.Not available
Price/Sqft$441/sqft
Monthly cost
Open Calculator

Curious about what homes are selling for in this area?
Get a report on comparable homes with helpful insights and trends.
+31
Properties sold*
$530K
Median sold price*
*Based on last 30 days
Description
Top 5 Reasons You Will Love This Condo: 1) Thoughtfully designed and full of modern charm, this second-floor condo offers a perfect mix of style and function, an ideal home base in a thriving and dynamic community for anyone ready to put down roots 2) Enjoy an airy open-concept layout with hardwood flooring in the living room and hallway, two spacious bedrooms, a versatile den suited for a home office, a creative studio or a reading nook and a kitchen that features quartz countertops, under-cabinet lighting and a practical broom closet, while both bathrooms are beautifully finished with a touch of everyday luxury 3) Convenience comes with secure underground parking, especially valuable during winter months, and a storage locker is included to keep your belongings organized and close at hand, residents also have access to an on-site fitness centre for added ease in your daily routine 4) Located in the sought-after Painswick South neighbourhood, close to top-rated schools, scenic parks, shopping, dining, and reliable public transit, everything you need is just minutes from your door 5) Designed for comfort and lifestyle, this condo includes a serene private balcony as your own outdoor retreat, complete with a gas hookup for summer BBQs and space to unwind with morning coffee or an evening glass of wine.1,327 fin.sq.ft.
Property Details
Interior
Features
Main Floor
Br
5.14 x 3.37Closet / Large Window / Ceiling Fan
Kitchen
3.61 x 2.71Ceramic Floor / Quartz Counter / Crown Moulding
Living
6.41 x 4.29hardwood floor / Recessed Lights / W/O To Balcony
Den
5.12 x 2.74Closet / Ceiling Fan / Crown Moulding
Exterior
Features
Parking
Garage spaces 1
Garage type Underground
Other parking spaces 1
Total parking spaces 2
Condo Details
Inclusions
Property History
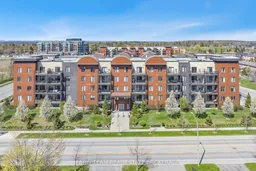 28
28