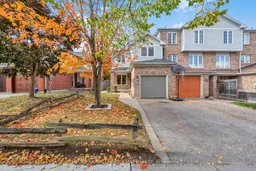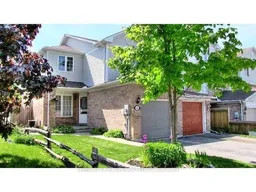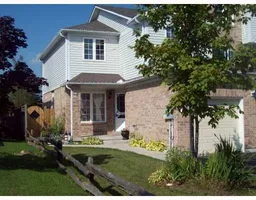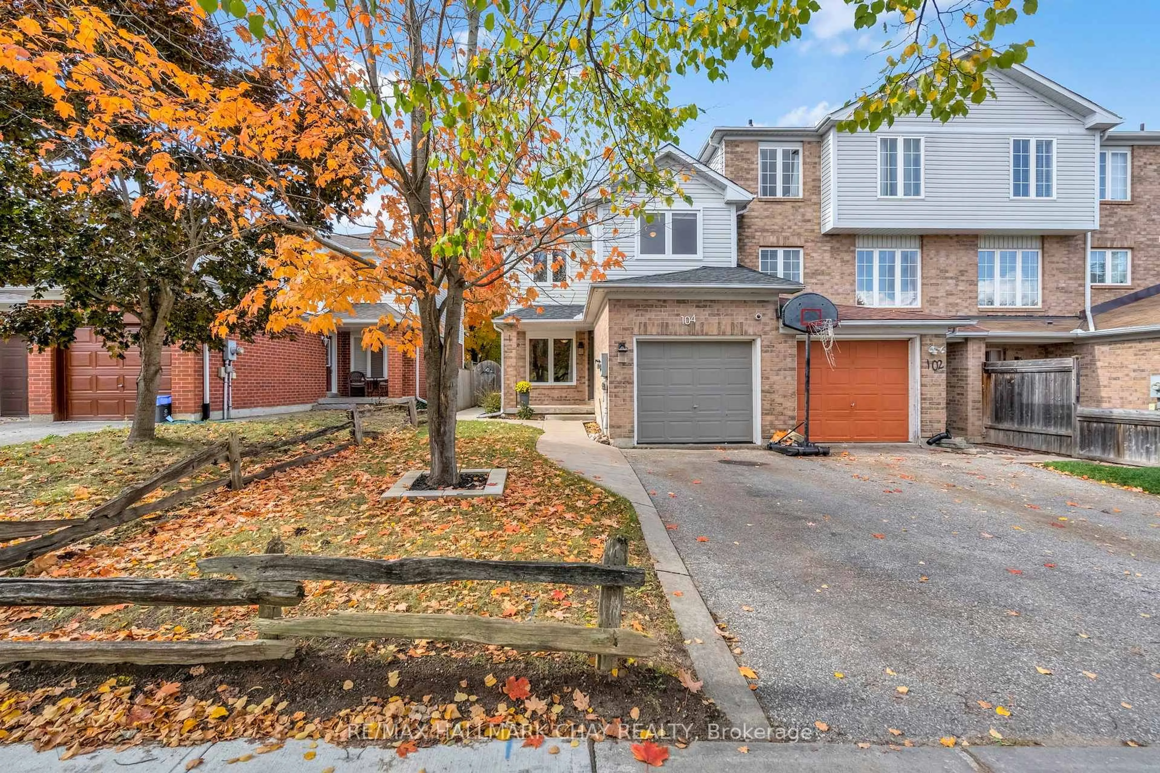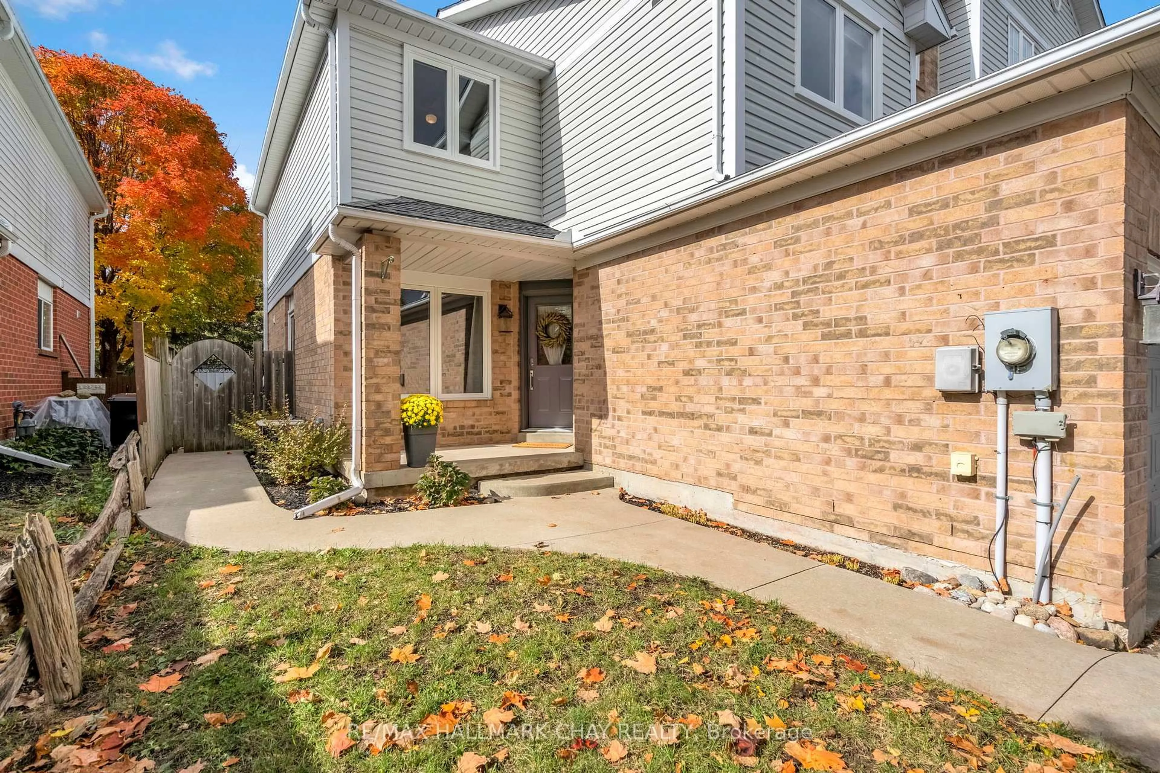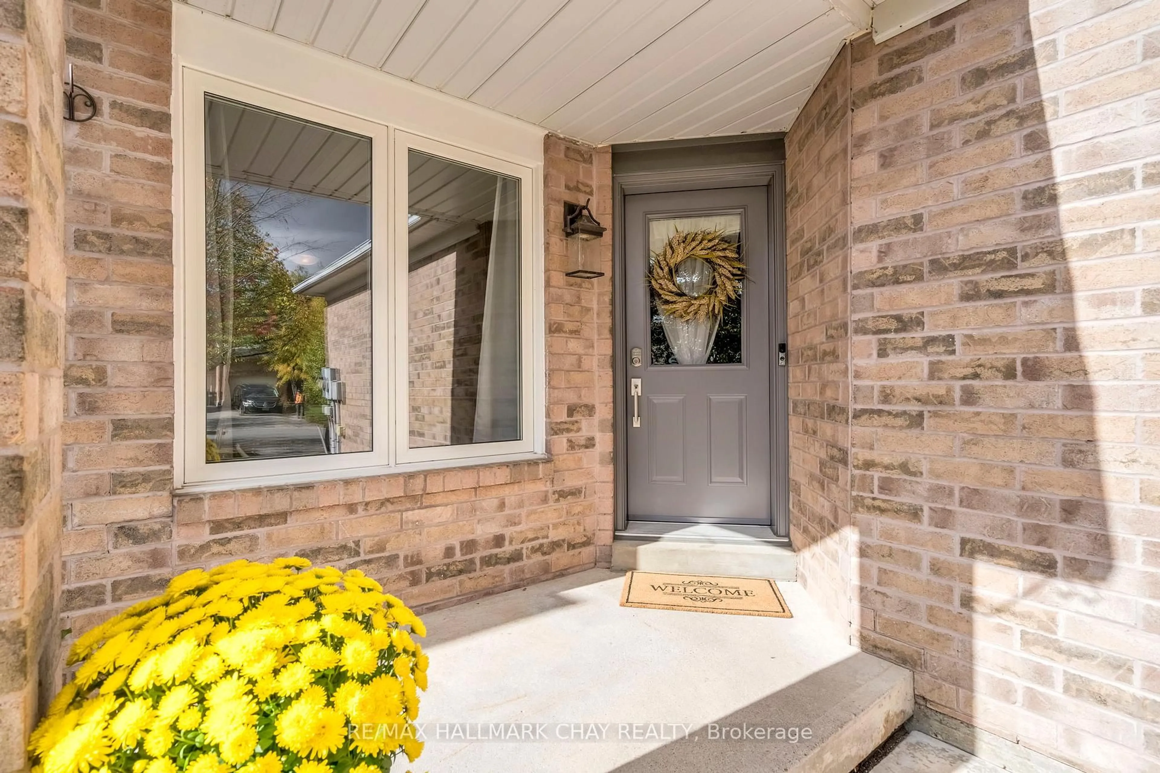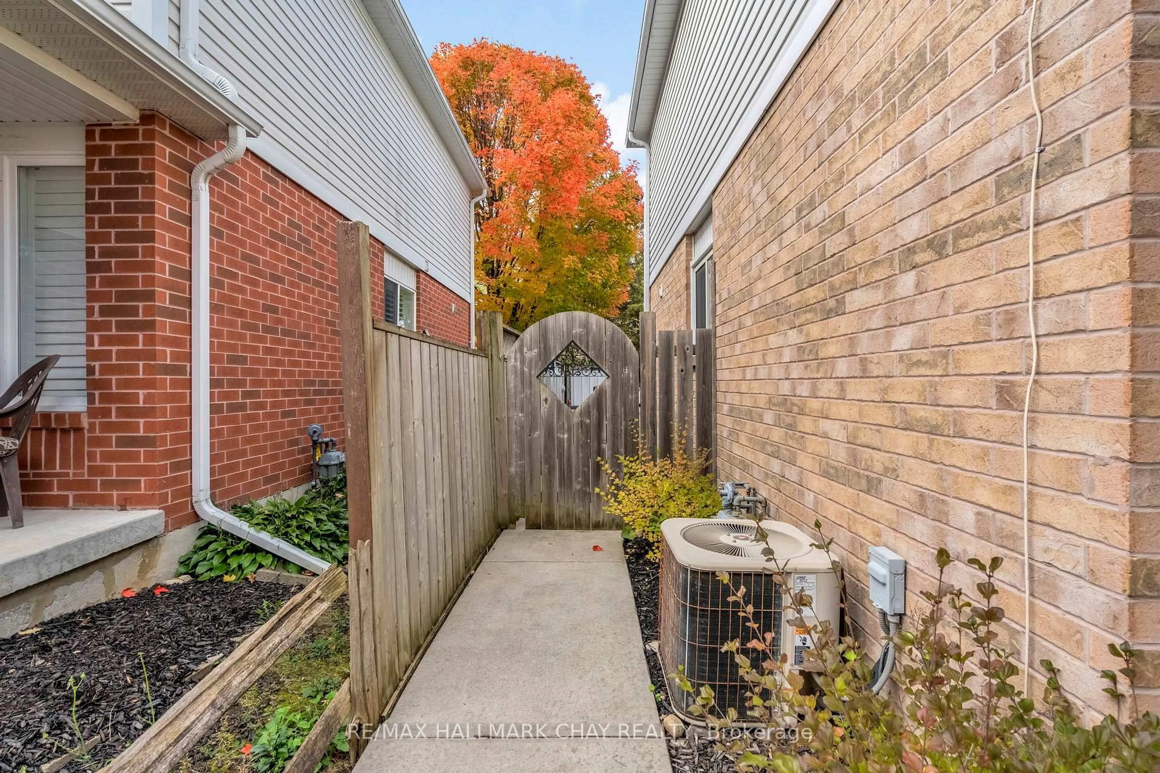104 Pickett Cres, Barrie, Ontario L4N 8B9
Contact us about this property
Highlights
Estimated valueThis is the price Wahi expects this property to sell for.
The calculation is powered by our Instant Home Value Estimate, which uses current market and property price trends to estimate your home’s value with a 90% accuracy rate.Not available
Price/Sqft$488/sqft
Monthly cost
Open Calculator
Description
Welcome to this beautifully updated end-unit townhome, where comfort and modern design come together in one perfect package. Step inside to a spacious foyer with built-in shelving and a convenient bench - ideal for busy mornings and everyday organization. The bright living room features gleaming hardwood floors and large windows that fill the space with natural light, creating a warm and inviting atmosphere.The fully renovated kitchen is a standout, offering built-in appliances, stylish tiling, updated light fixtures, and a generous eat-in area with a walkout to a large deck and hot tub. The landscaped, private backyard is perfect for relaxing or entertaining, and it backs onto a walking path that leads directly to the elementary school and Huronia Park - a dream setting for families and nature lovers alike. Upstairs, you'll find three spacious bedrooms, including a primary suite with a walk-in closet and a 4-piece ensuite bathroom. The main bathroom is equally generous in size, offering plenty of space for the family. A partially finished basement adds extra flexibility with a large recreation room, ideal for a media space, home gym, or play area. With thoughtful updates throughout - including an updated a brand new furnace (Nov 2026), roof, windows, powder room, modern finishes, and a bright layout- this move-in ready home is ready to impress. Enjoy the convenience of being close to parks, schools, trails, and all the amenities that make this neighbourhood such a desirable place to live.
Property Details
Interior
Features
Main Floor
Foyer
1.62 x 3.2Living
4.94 x 3.02Hardwood Floor
Kitchen
2.61 x 3.11Ceramic Floor / W/O To Patio
Dining
2.59 x 2.55Exterior
Features
Parking
Garage spaces 1
Garage type Attached
Other parking spaces 2
Total parking spaces 3
Property History
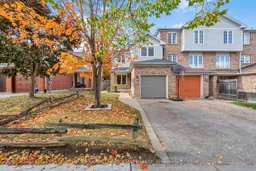 36
36