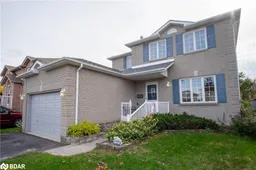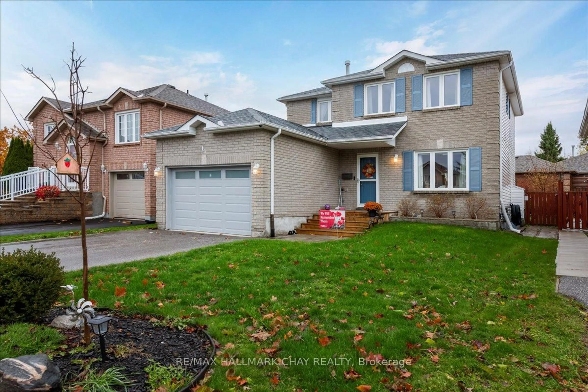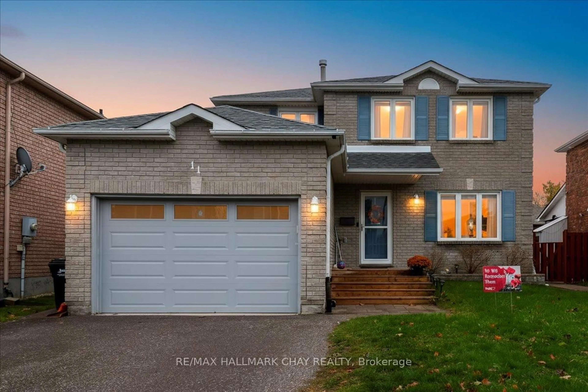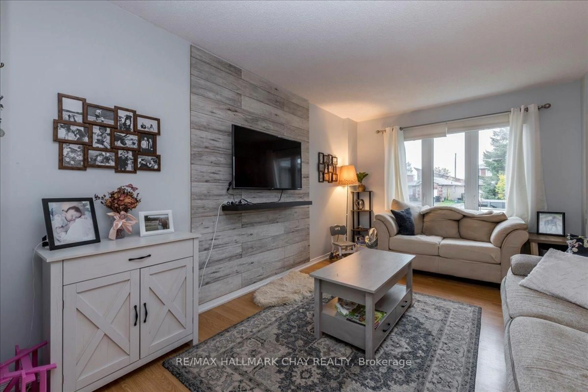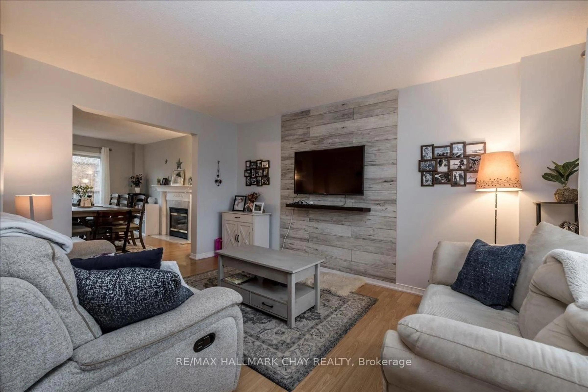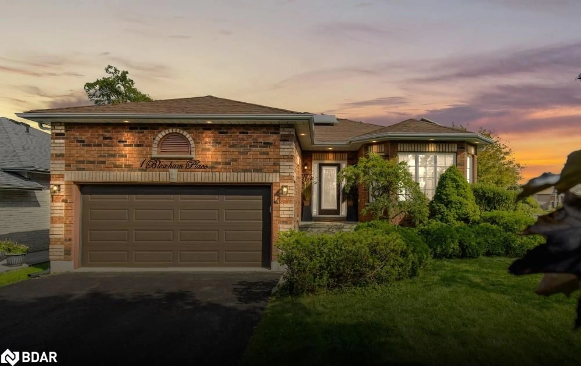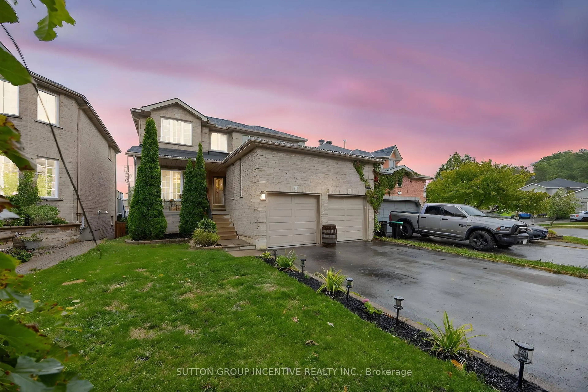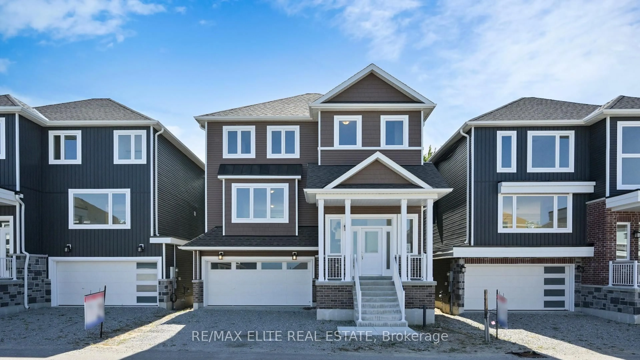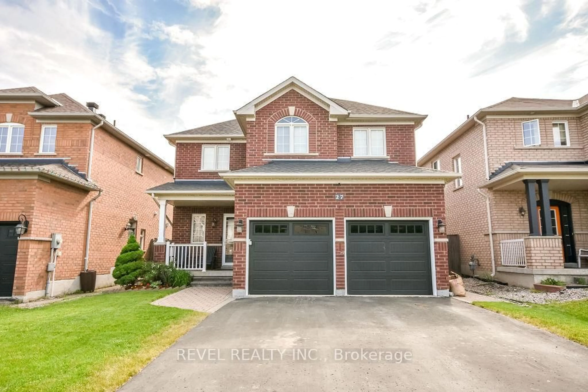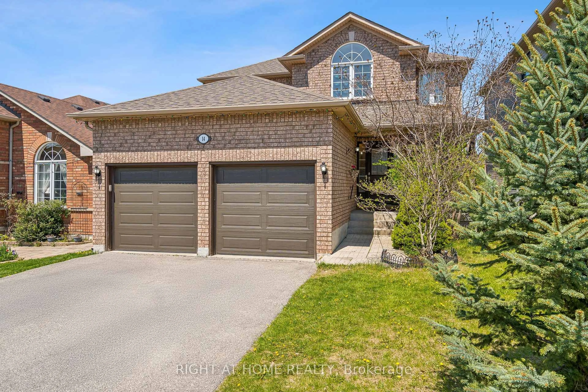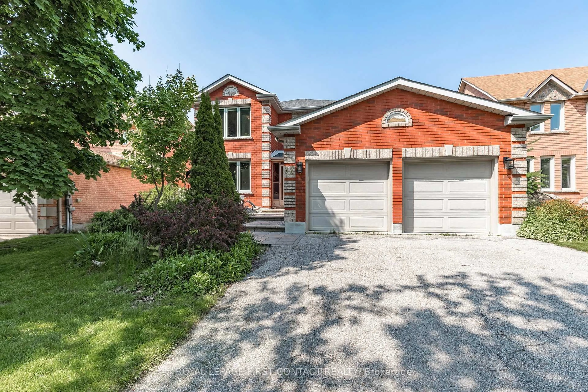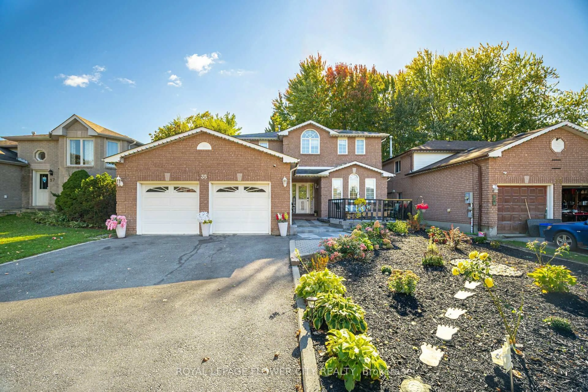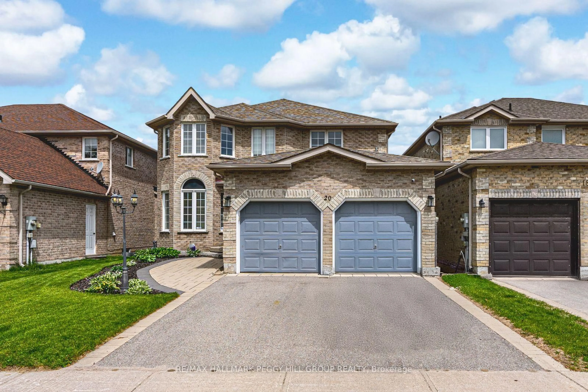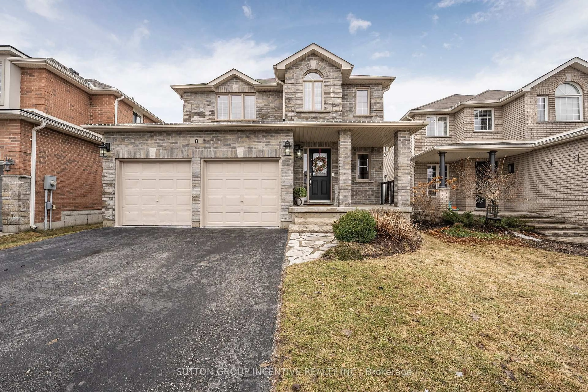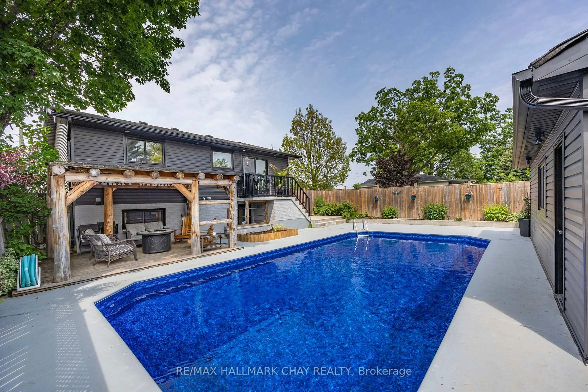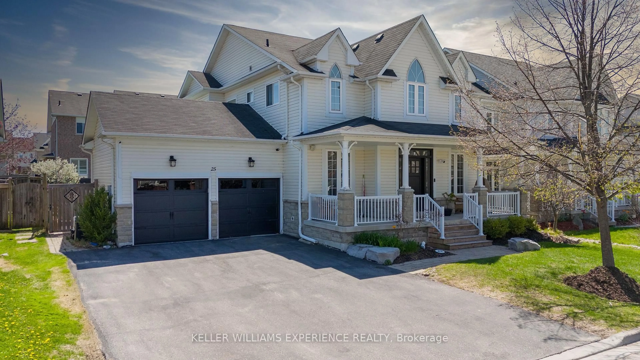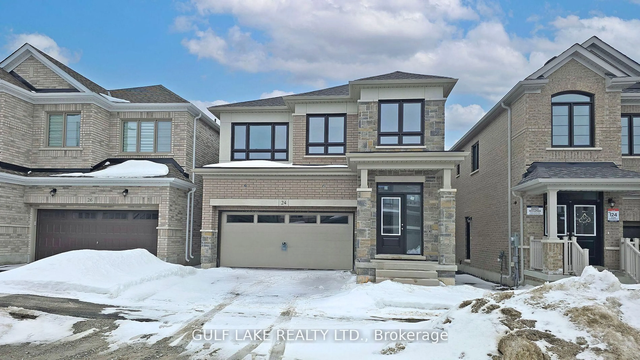11 Garibaldi Dr, Barrie, Ontario L4N 8C3
Contact us about this property
Highlights
Estimated valueThis is the price Wahi expects this property to sell for.
The calculation is powered by our Instant Home Value Estimate, which uses current market and property price trends to estimate your home’s value with a 90% accuracy rate.Not available
Price/Sqft$465/sqft
Monthly cost
Open Calculator
Description
Great Layout & Prime Location! Beautiful 4 Bedroom, 3 Bathroom Family Home in Barrie's highly desirable South End. This well-maintained property offers a functional layout and stylish upgrades throughout. Step into the inviting living room featuring a modern feature wall. The fully equipped eat-in kitchen boasts quartz countertops, a timeless backsplash, stainless steel appliances, and a walkout to the 2-tiered back deck. A spacious formal dining room offers a cozy fireplace, an additional walkout, and an open-concept flow to both the kitchen and living room-perfect for gatherings. The main floor also includes a convenient den/home office and a powder room. Upstairs, the secluded primary suite features a full ensuite bath and walk-in closet. Three generous secondary bedrooms share a beautifully updated main bathroom. The mostly finished lower level offers an expansive family/recreation room with a second fireplace, plus a versatile bonus room ideal for a guest room, playroom, or home gym. KEY UPDATES: Air conditioner, front windows, central vac, 2 bathroom vanities, lighting, insulated garage door with opener, paved driveway, upper-level flooring, basement flooring, 2-tiered deck, heated garage. Located on a quiet, low-traffic street close to excellent schools, parks, a rec centre, shopping, and minutes to Highway 400 & 27. Your home sweet home awaits!
Property Details
Interior
Features
Main Floor
Office
0.0 x 0.0Kitchen
0.0 x 0.0Dining
0.0 x 0.0Living
0.0 x 0.0Exterior
Features
Parking
Garage spaces 2
Garage type Attached
Other parking spaces 2
Total parking spaces 4
Property History
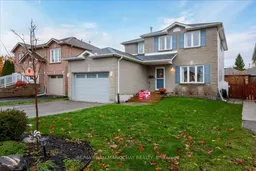 23
23