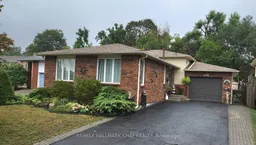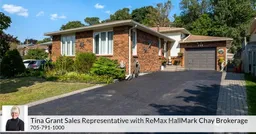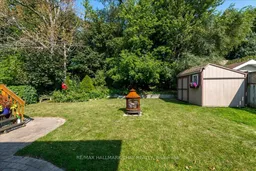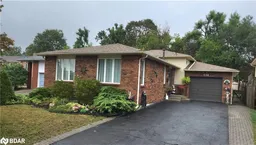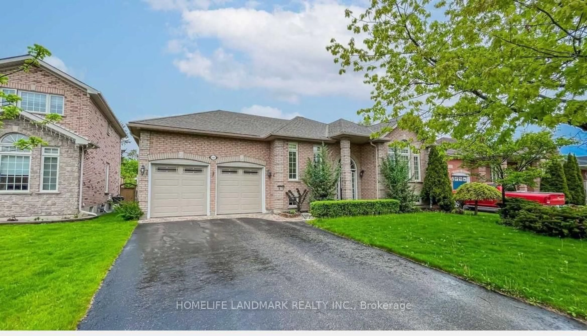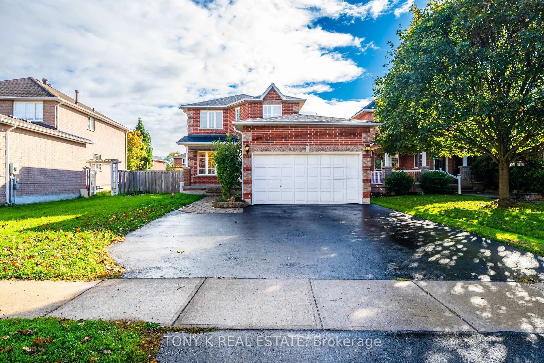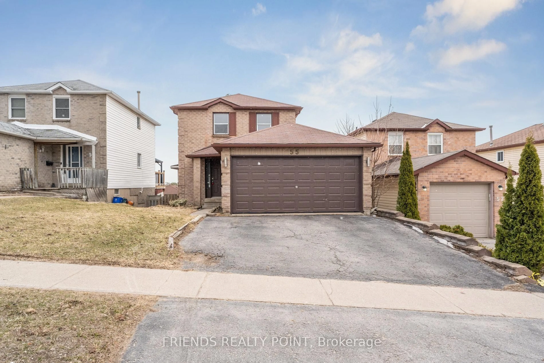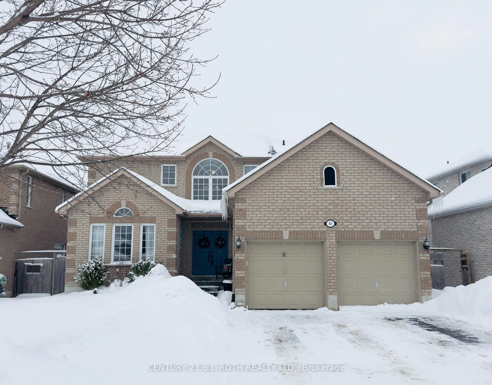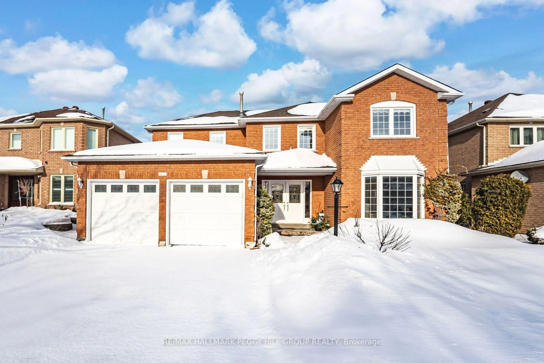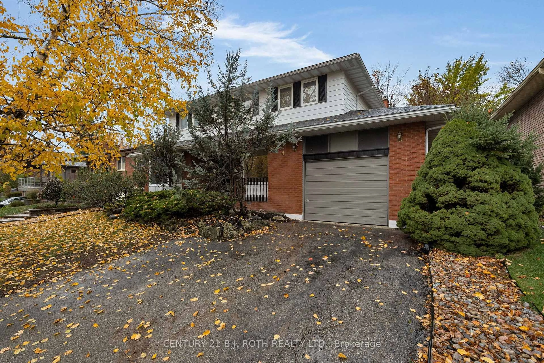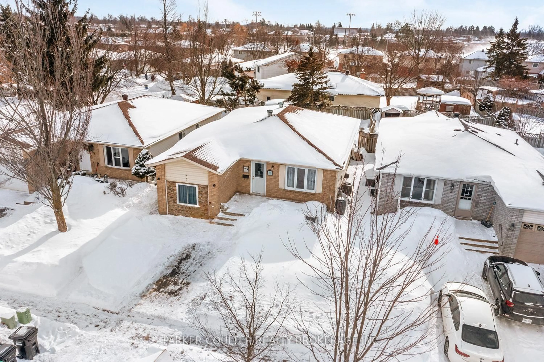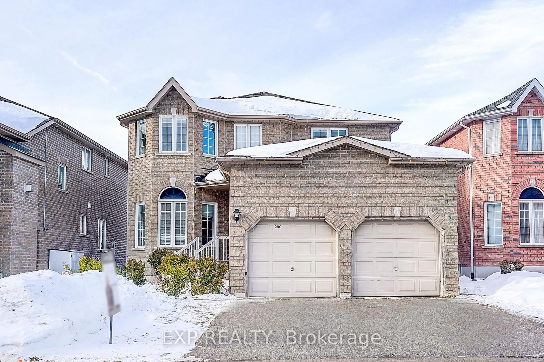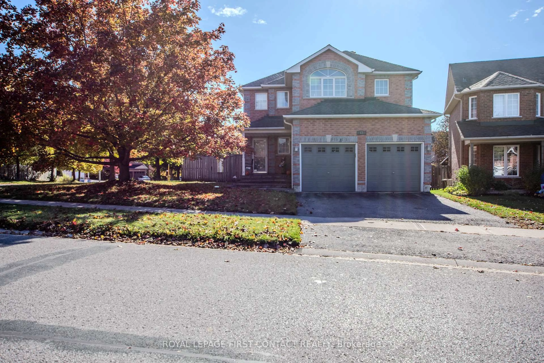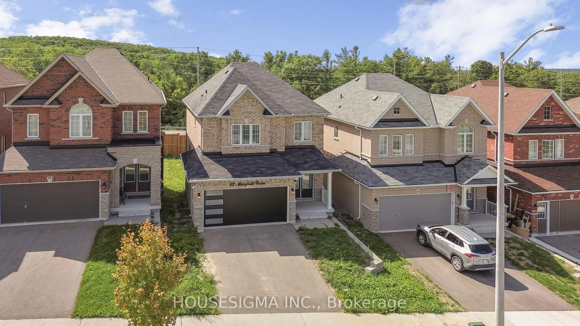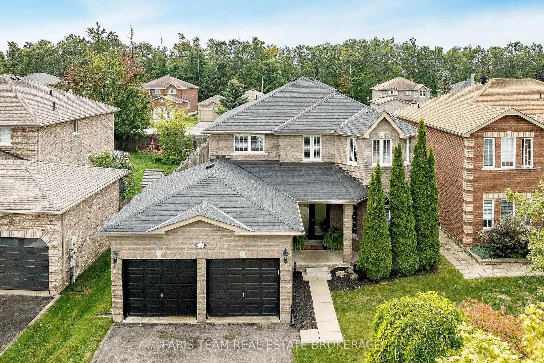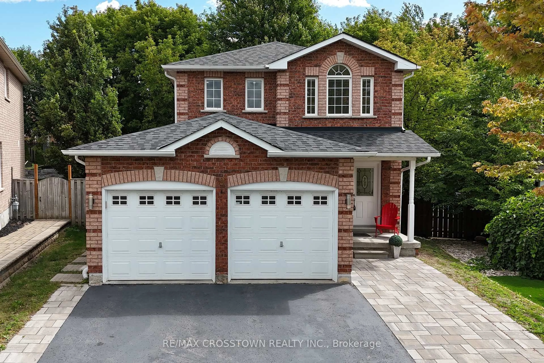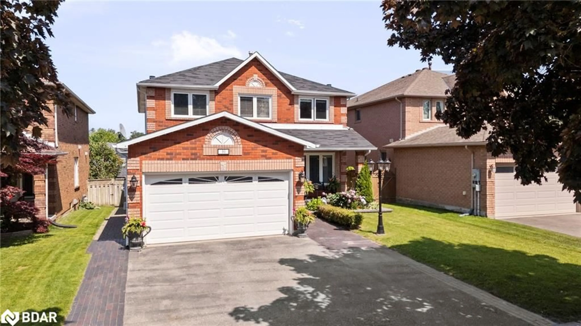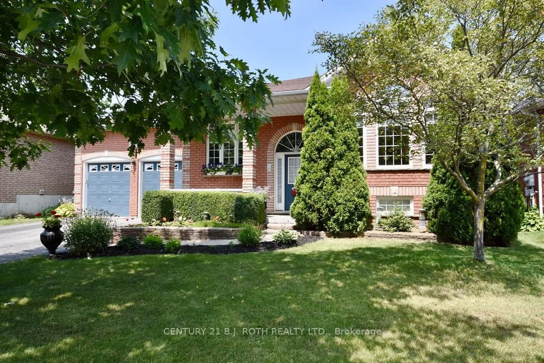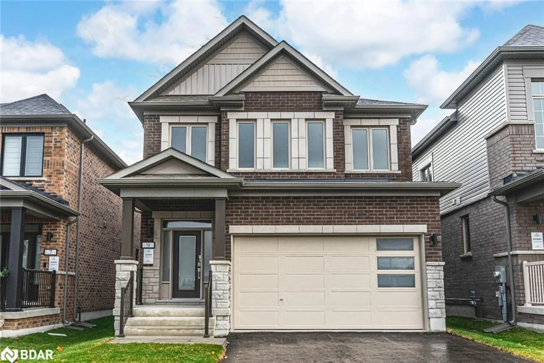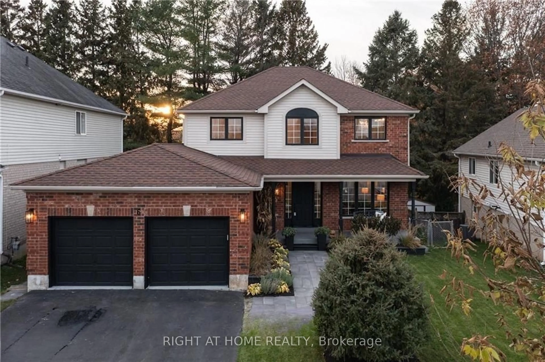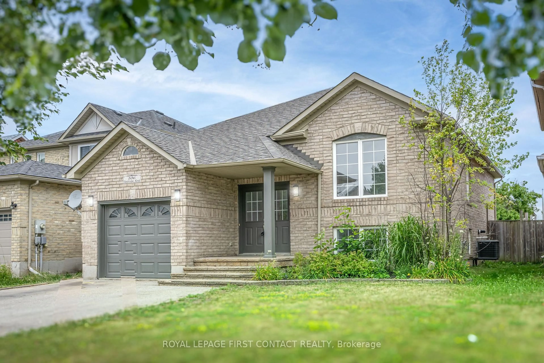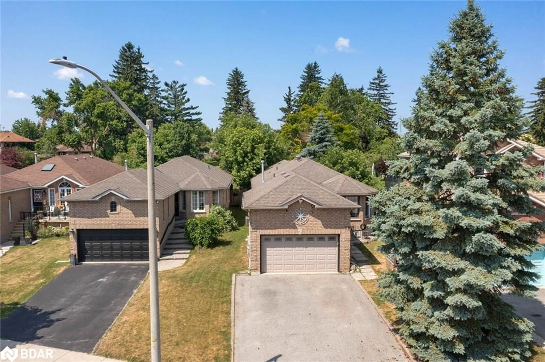Almost a Bungalow with minimal stairs.Beautiful home with lower level that will surprise. All 5 bedrooms are a generous size so if you need extra bedrooms for family or visiting friends then this is a must see home. Consider this beautifully maintained 3+2 Bedroom 3 bathroom home over 2100 sq ft. Located in prime location of Allandale with 49.22 ft X 156.63 ft deep amazing private yard, easy access to schools, shopping & Highways just minutes from Barrie's waterfront. Eat-in kitchen has w/o to side deck where natural gas BBQ awaits your grilling talents. If you need home office space, it has its own w/o to deck & yard and is ideal space if you work from home or use as bedroom as well. Spacious family room impresses with soaring 9ft ceilings & cozy gas fireplace. Lower bathroom soaker tub provides a spa-like retreat Throughout the home you'll find carpet free flooring for easy maintenance and a sleek, contemporary look. Tons of storage and Bonus space. The back yard offers amazing privacy in the city with mature trees and offers a perfect spot for gardening, relaxing on shaded deck & summer cookouts & entertaining. Extra-deep garage is not just for parking; it has room for a workshop, perfect for hobbyists or extra storage needs. Furnace 2023, shingles 2017, A/C 2022, No rental equipment, parking for 5 cars.
Inclusions: dishwasher,garage door opener,Hot water tank is owned, window coverings
