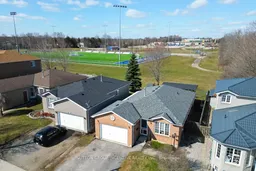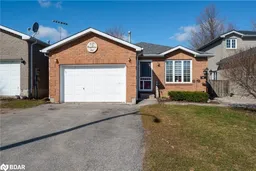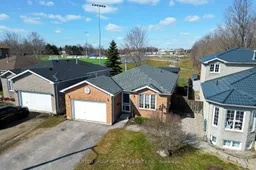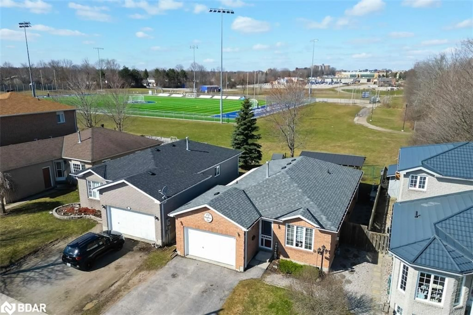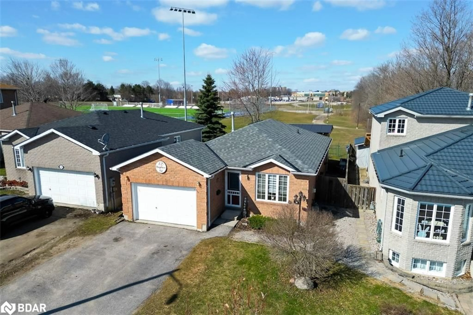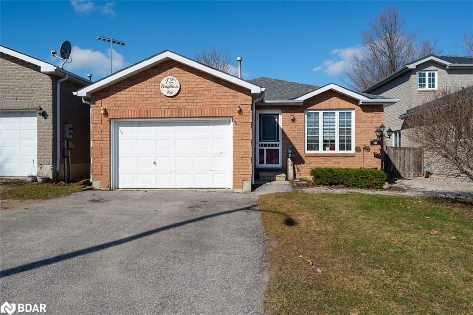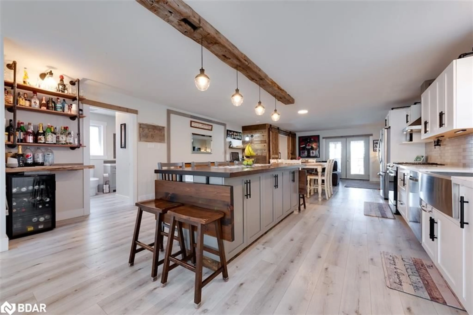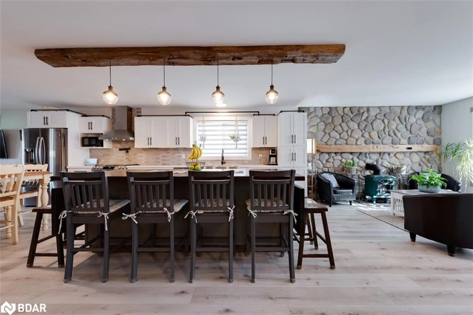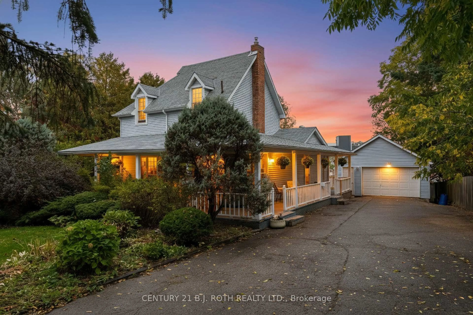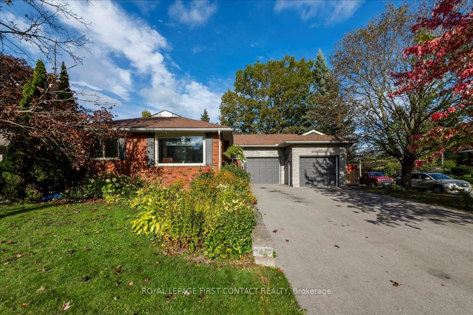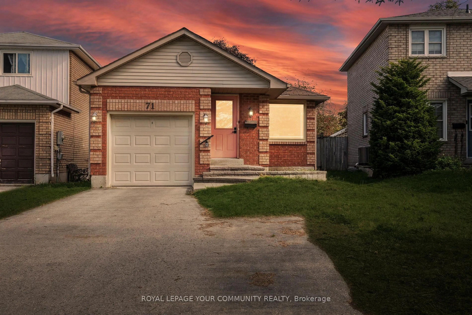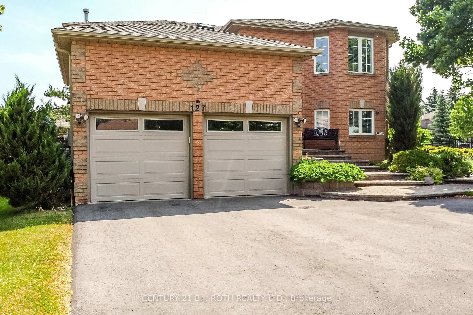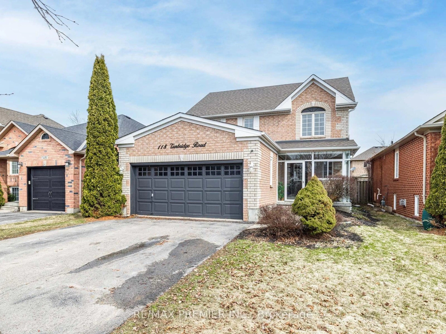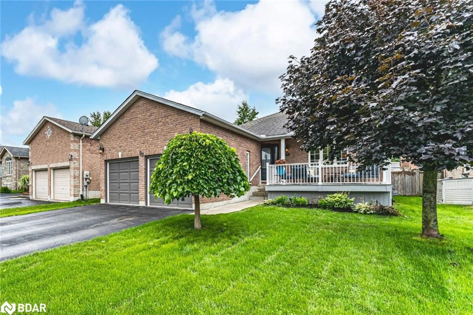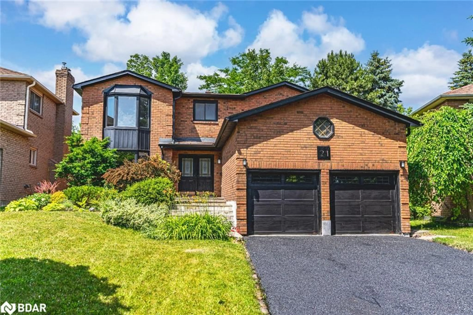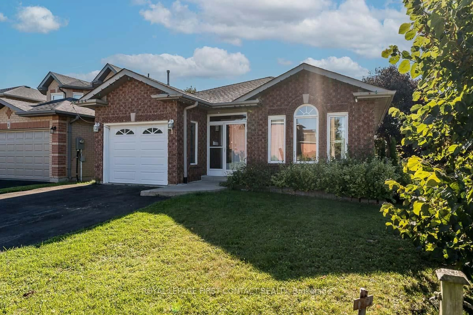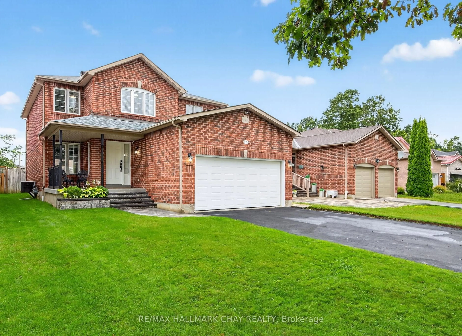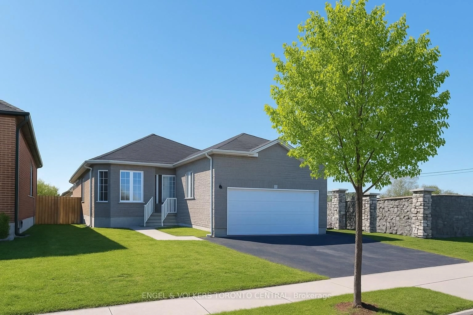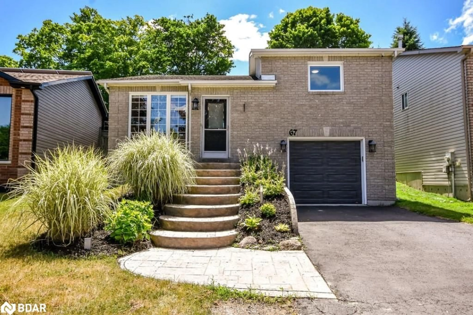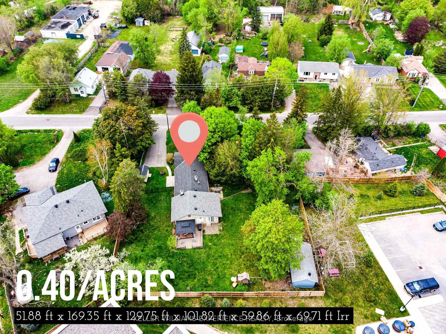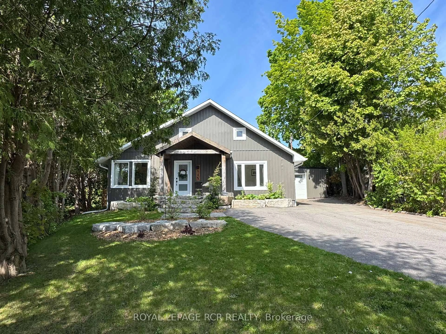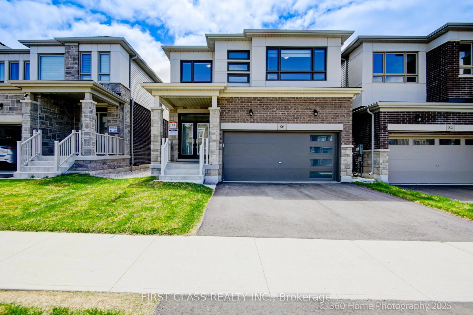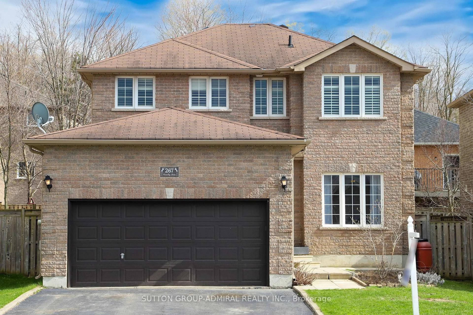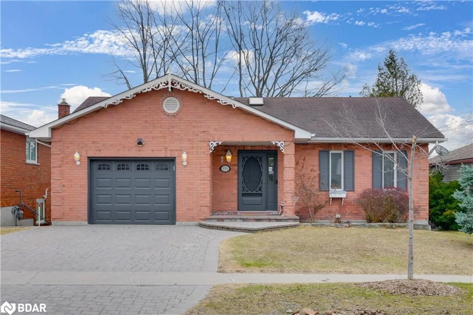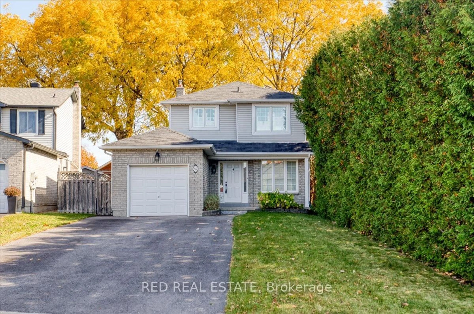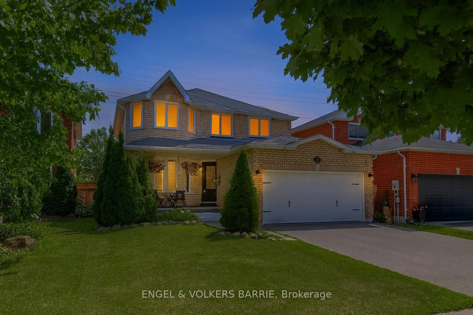12 Brighton Rd, Barrie, Ontario L4M 6S5
Contact us about this property
Highlights
Estimated valueThis is the price Wahi expects this property to sell for.
The calculation is powered by our Instant Home Value Estimate, which uses current market and property price trends to estimate your home’s value with a 90% accuracy rate.Not available
Price/Sqft$330/sqft
Monthly cost
Open Calculator

Curious about what homes are selling for in this area?
Get a report on comparable homes with helpful insights and trends.
+143
Properties sold*
$790K
Median sold price*
*Based on last 30 days
Description
Nestled in a prime Barrie location, 12 Brighton Road presents a unique living experience tailored for those who value both comfort and convenience. This home originally designed with three bedrooms, has been masterfully reconfigured by its current owners into a one-bedroom sanctuary on the main floor, complemented by a spacious open-concept area. This thoughtful redesign prioritizes generous living and entertaining spaces, making it an ideal setting for hosting family and friends. The heart of the home features a modern kitchen equipped with quartz countertops and a pot filler, catering to the culinary enthusiast. The transformation of the main floor layout from a traditional three-bedroom to a single bedroom with vast open spaces illustrates a commitment to an expansive and welcoming environment. The basement offers 3 additional bedrooms and a finished recreation room, providing versatility and privacy for family or guests. Outside, the backyard is an entertainer’s dream. It includes a covered back deck and a fire pit, perfect for outdoor gatherings or simply enjoying quiet evenings. The property’s location backs onto a park, adding a picturesque backdrop to the serene outdoor space. Its advantageous location near Royal Victoria Hospital, Georgian College, and easy access to Highway 400 positions it as a coveted spot for healthcare professionals, educators, or those commuting for work. This home represents an ideal blend for empty nesters seeking a manageable, yet spacious environment, or young professionals desiring an open floor-plan living space. Whether you’re downsizing, seeking a space with a unique layout, or starting a new chapter, this property offers the flexibility, location, and lifestyle to meet a wide range of preferences. Recent updates include; New Roof (2022), New Furnace/AC (2023), Water Softener (2023), Appliances (2022).
Property Details
Interior
Features
Main Floor
Family Room
4.42 x 3.61Fireplace
Living Room
4.14 x 3.40Bedroom Primary
3.63 x 3.40Fireplace
Kitchen
5.36 x 6.32Exterior
Features
Parking
Garage spaces -
Garage type -
Total parking spaces 2
Property History
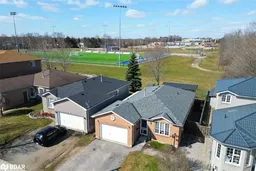 41
41