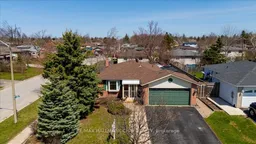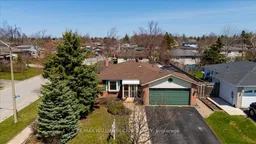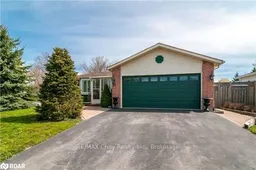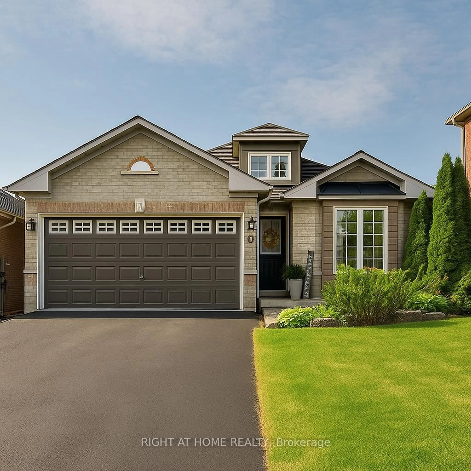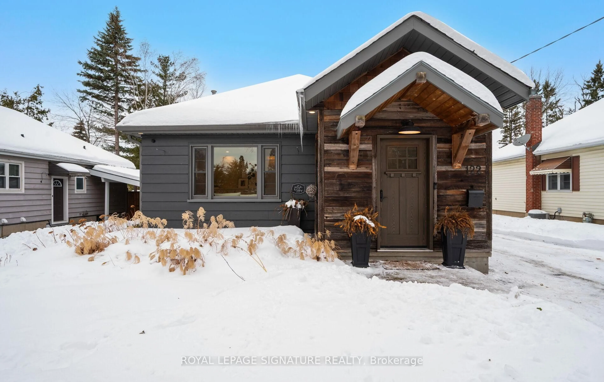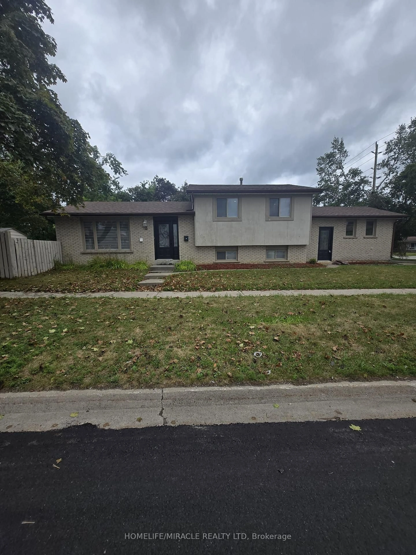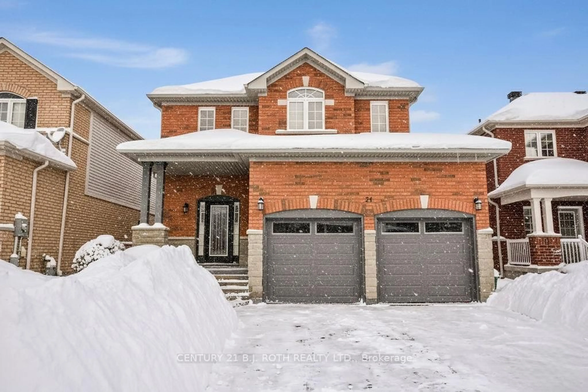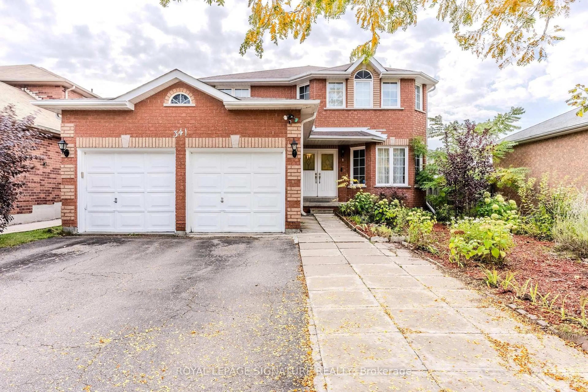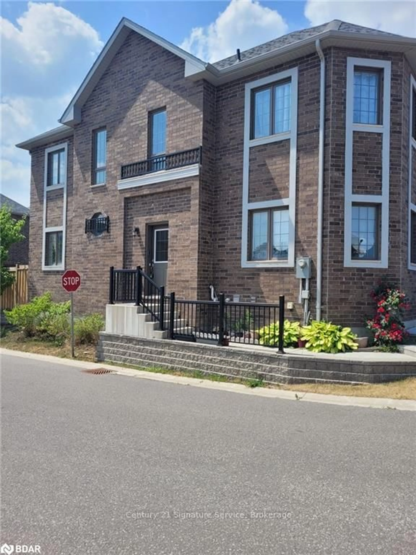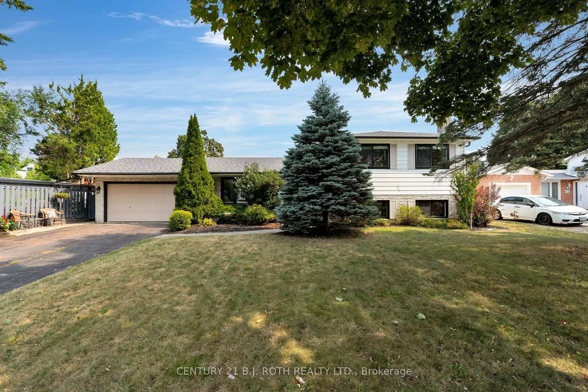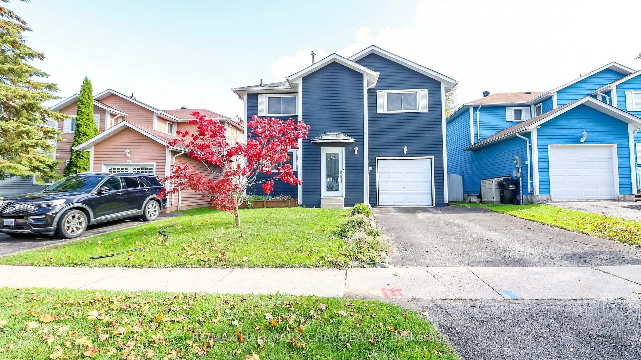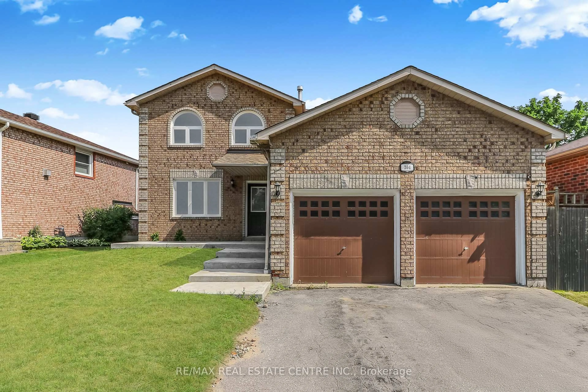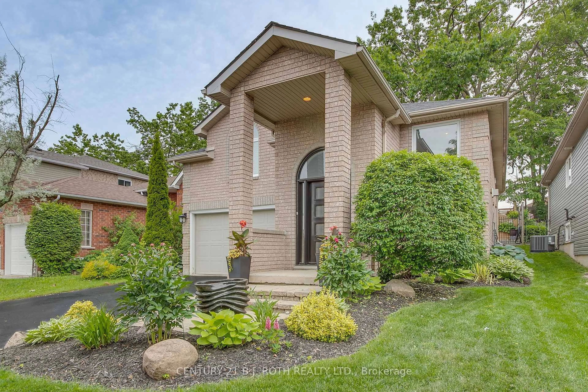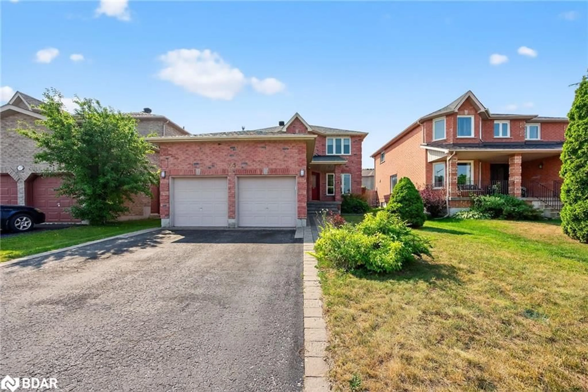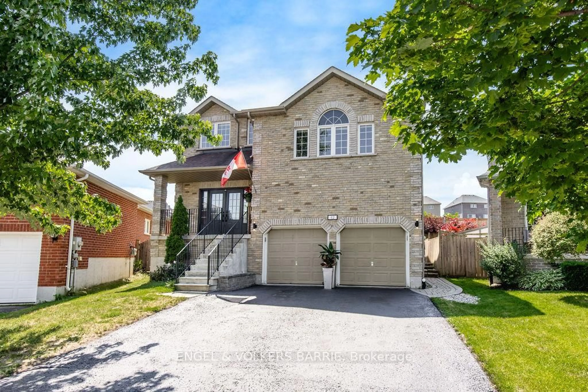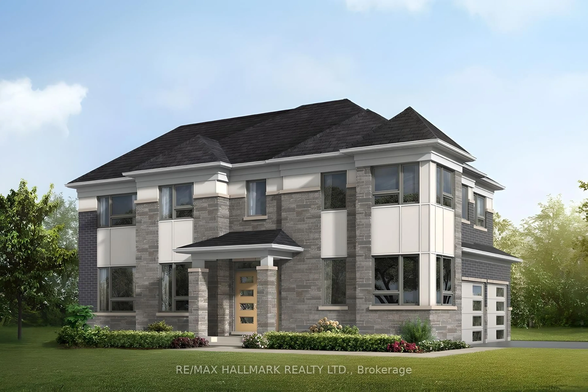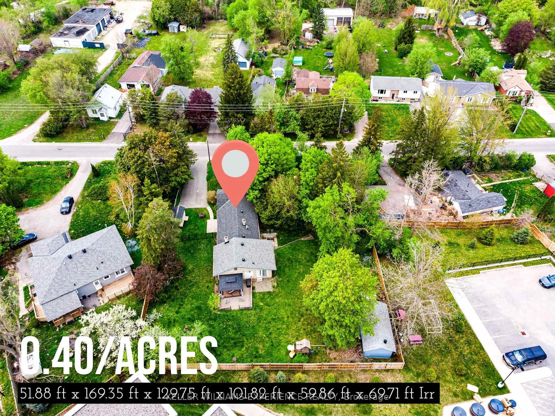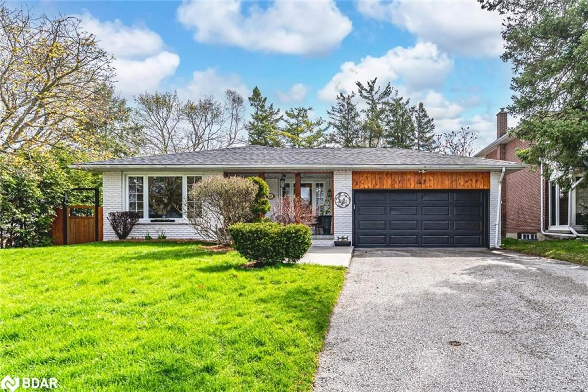Well-maintained 3+1 bedroom, 2 bath detached bungalow in an established and welcoming family friendly neighbourhood. This home has been nicely upgraded and includes hardwood/ceramics throughout the main floor. Convenient main floor living with a large primary bedroom that includes semi-ensuite privileges. Beautiful oak cabinets in the kitchen with extended storage and counters at the eat-in breakfast nook. Large living room combined with dining room, ample room for family and friends. Main bathroom has beautiful vanity with stone top, double sinks, double mirrors and upgraded lighting. Expansive lower-level family/rec room with a cozy gas fireplace, an inviting spot to curl up for a movie or host friends for a fun night in. Lower-level has new luxury vinyl plank flooring, kitchenette, 3-piece bathroom and fourth bedroom perfect for extended family. Walk out from the main floor kitchen to large deck with retractable awning and hard top canopy. Landscaped, treed, private, fully fenced backyard with shed. Double car garage with inside entry. Two remotes for garage door opener. Double driveway with parking for 3 cars. Custom closets in all bedrooms. Roughed-in central vac. Freshly painted with neutral colours. Enclosed front sun porch. Close to schools, parks, shopping, restaurants and great commuter location 5 minutes to Hwy 400. Move in ready.
Inclusions: Fridge, stove, dishwasher, washer, dryer, all window coverings, all electrical light fixtures, garage door opener, (water softener (as is)).
