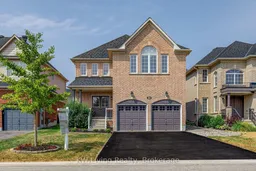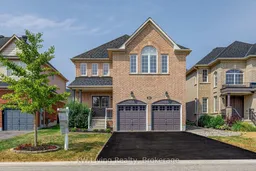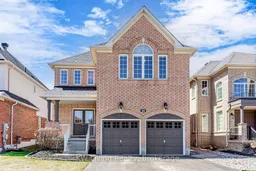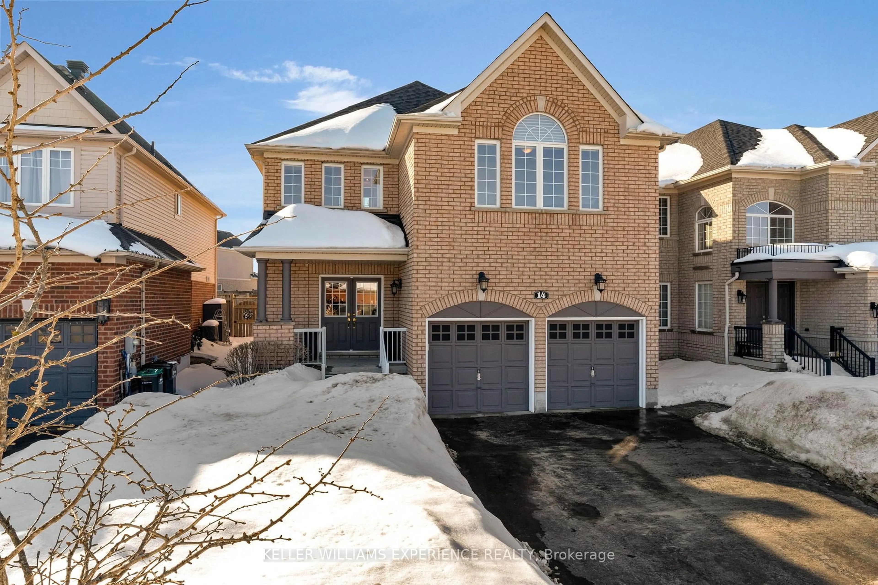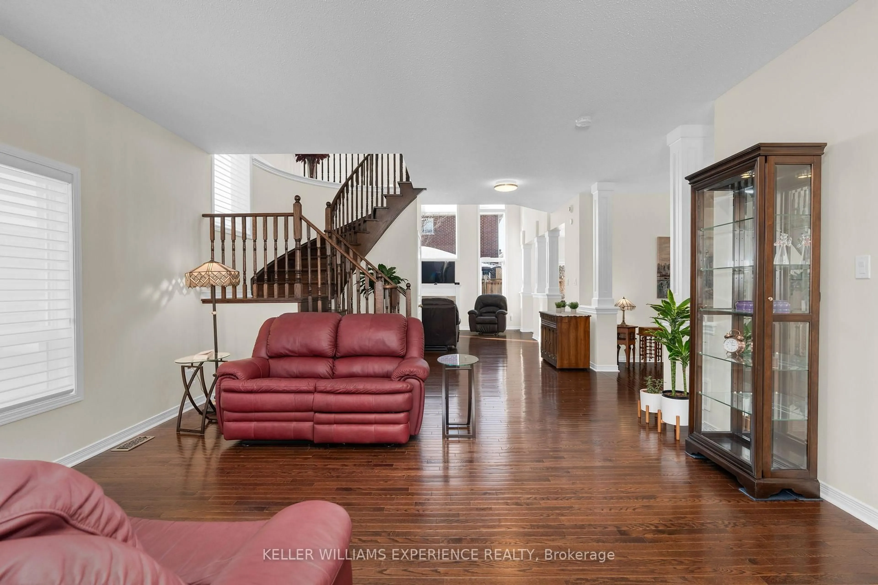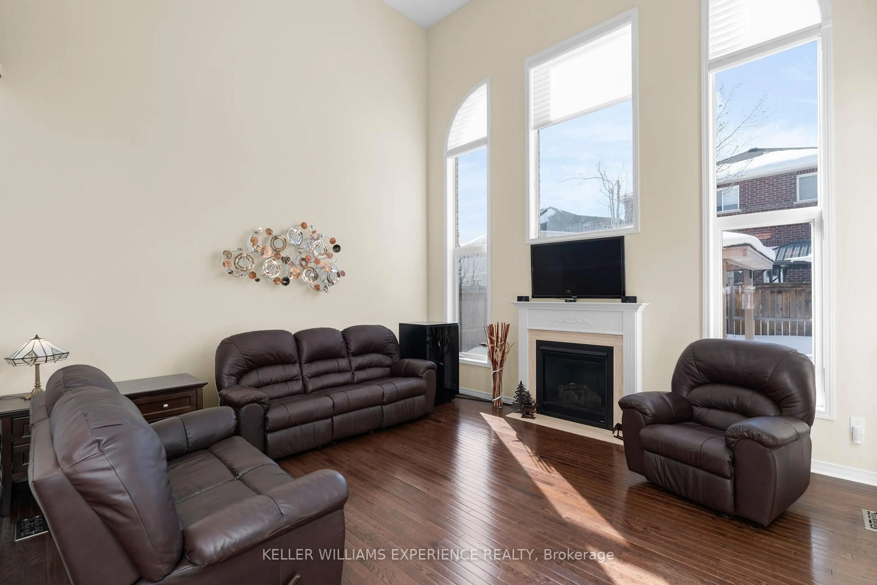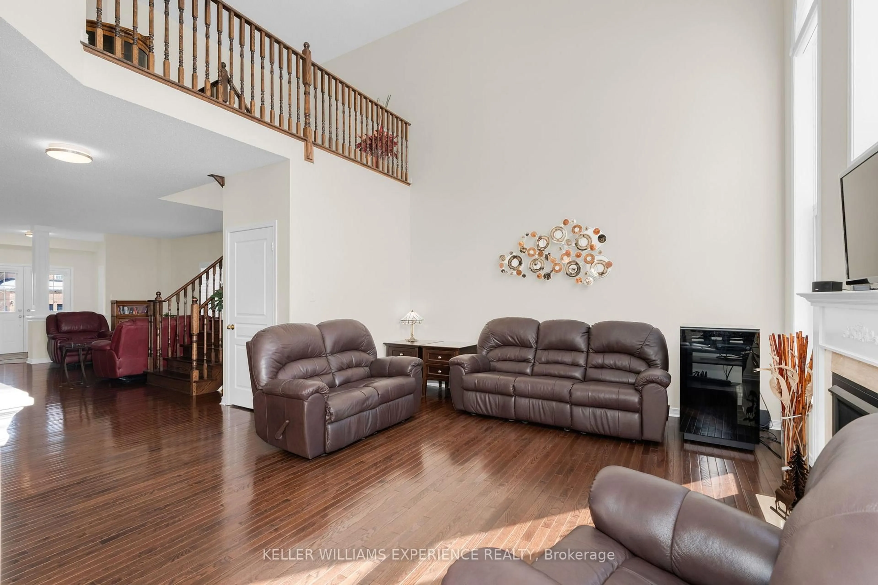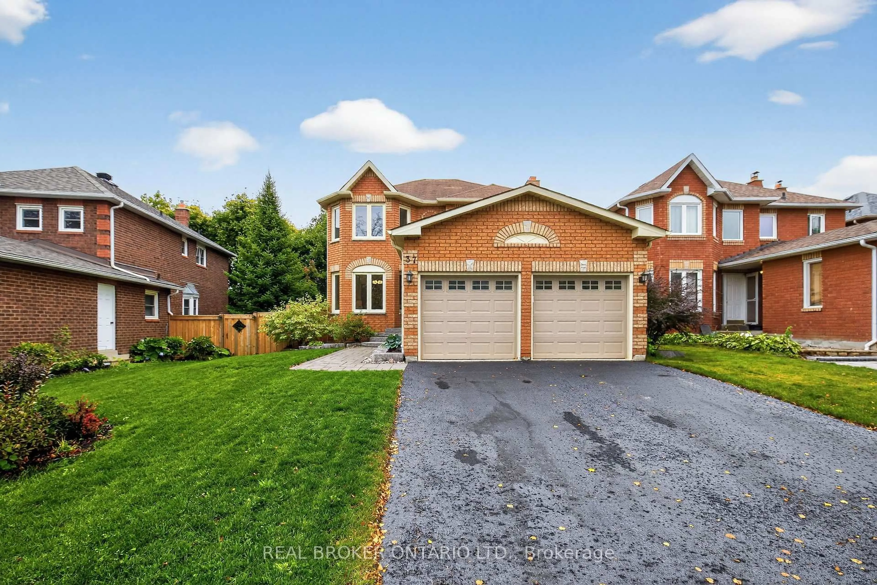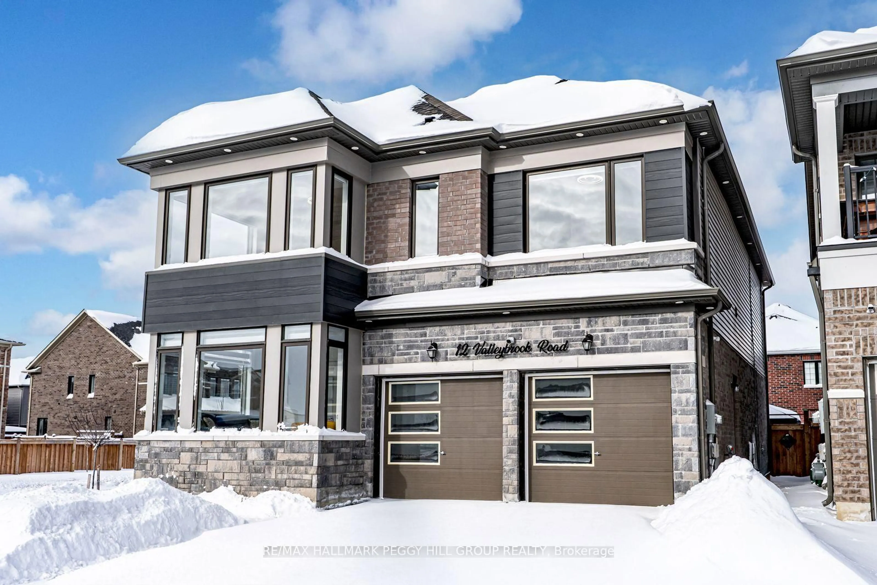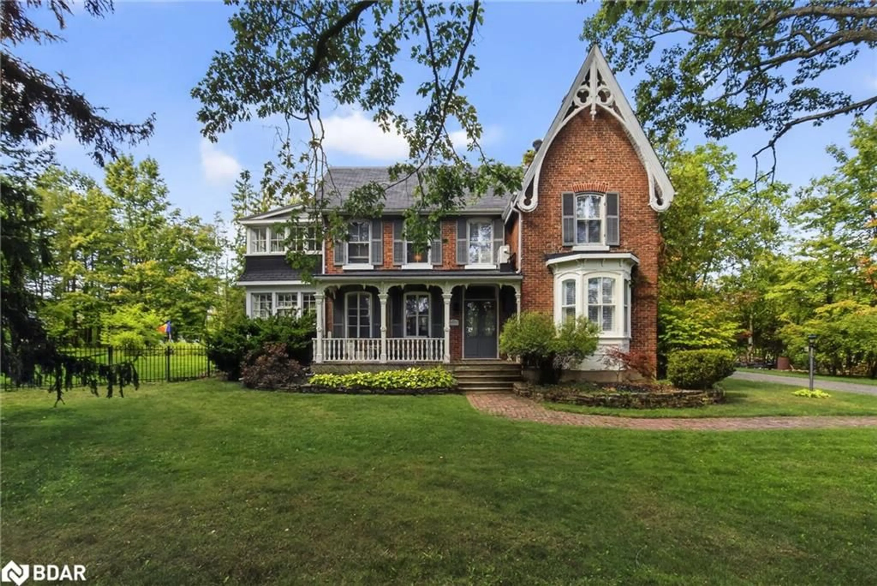14 Charlemagne Ave, Barrie, Ontario L4M 0A9
Contact us about this property
Highlights
Estimated valueThis is the price Wahi expects this property to sell for.
The calculation is powered by our Instant Home Value Estimate, which uses current market and property price trends to estimate your home’s value with a 90% accuracy rate.Not available
Price/Sqft$331/sqft
Monthly cost
Open Calculator
Description
Set in a highly desirable, family-oriented neighbourhood, 14 Charlemagne Ave offers the perfect blend of space, convenience, and lifestyle. Enjoy being just minutes from excellent local schools, nearby parks, Friday Harbour Resort, and only a short drive to downtown and the scenic waterfront. Step inside to a bright and welcoming interior designed with both everyday living and entertaining in mind. The main floor offers multiple gathering spaces, including a stunning living area highlighted by soaring windows and a warm gas fireplace, along with a dedicated dining space perfect for hosting family dinners and celebrations. The kitchen serves as the heart of the home, complete with granite surfaces, stainless steel appliances, tall cabinetry, and direct access to a fully fenced backyard-creating a seamless indoor-outdoor flow for summer barbecues and children's play. The outdoor space is thoughtfully landscaped and designed for relaxation, showcasing a custom patio, permanent gazebo, and established perennial gardens. Upstairs, four spacious bedrooms provide flexibility for families of all sizes. Two bedrooms feature their own private ensuites, offering comfort and privacy, while an additional full bathroom ensures everyone has their own space. This home includes valuable upgrades such as a full-home Generac backup generator, custom Hunter Douglas window coverings, water conditioning system, central vacuum, alarm system, and more-delivering both comfort and peace of mind. An exceptional opportunity to settle into a welcoming community known for its strong schools, nearby amenities, and unbeatable access to recreation and the waterfront lifestyle.
Property Details
Interior
Features
Main Floor
Great Rm
4.97 x 4.51Breakfast
3.96 x 4.74Kitchen
3.96 x 3.05Dining
3.15 x 3.35Exterior
Features
Parking
Garage spaces 2
Garage type Attached
Other parking spaces 4
Total parking spaces 6
Property History
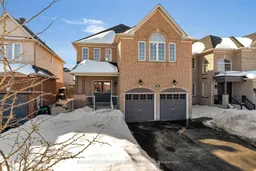 35
35