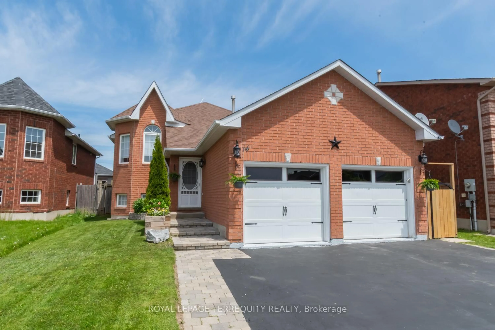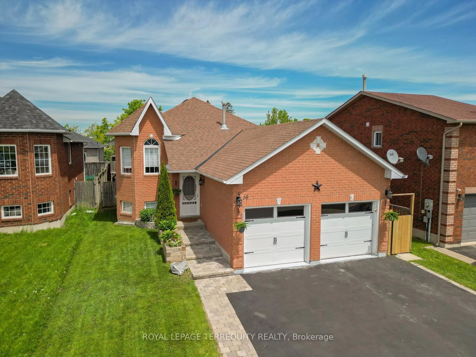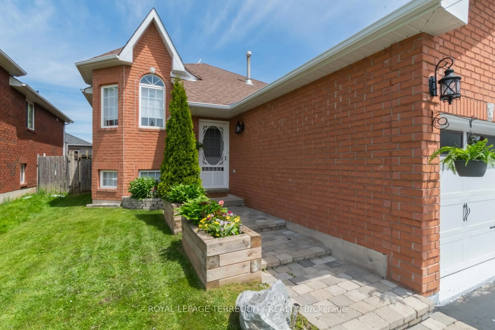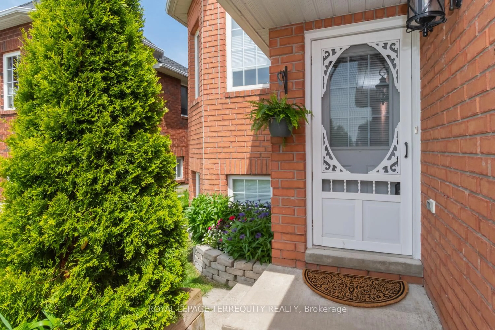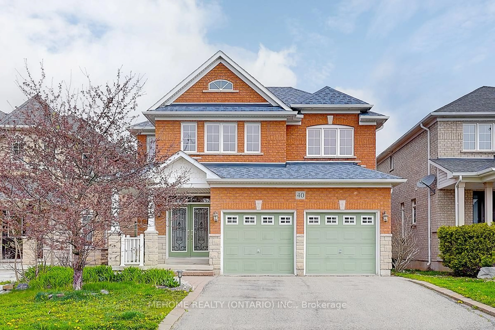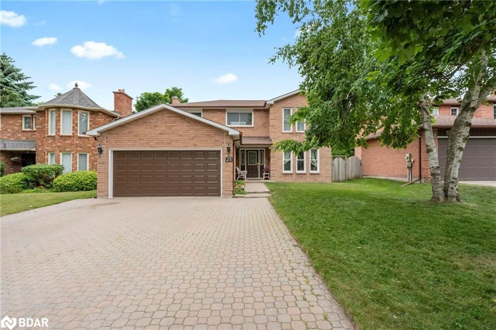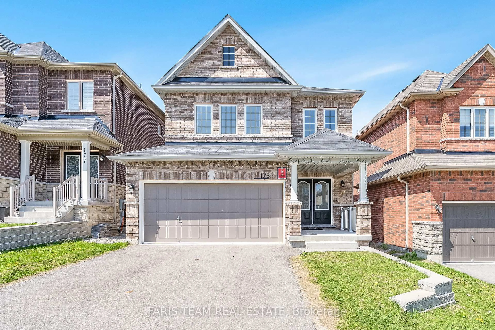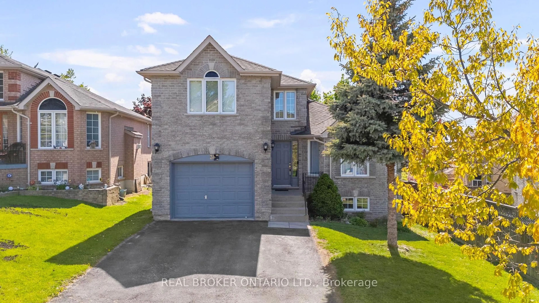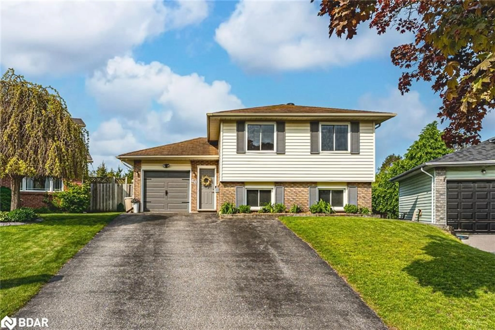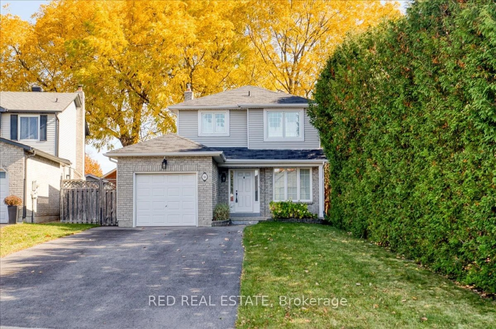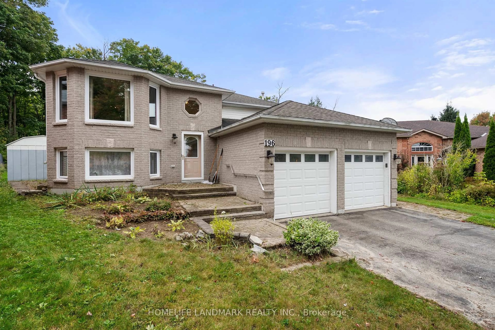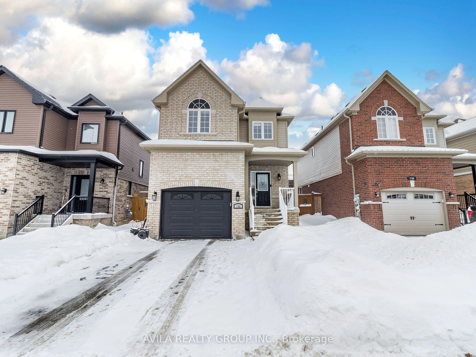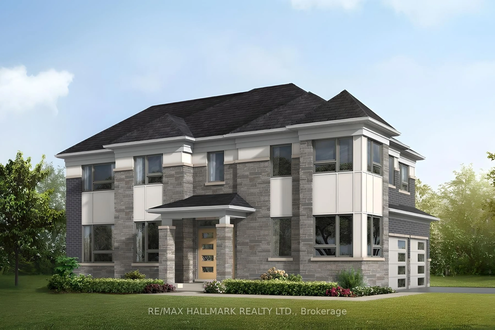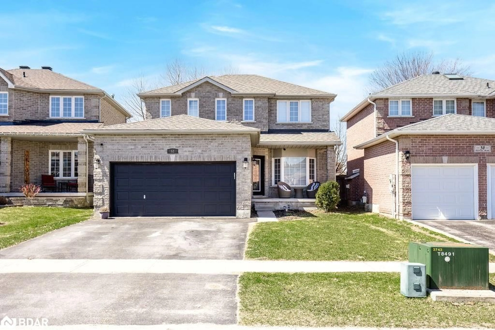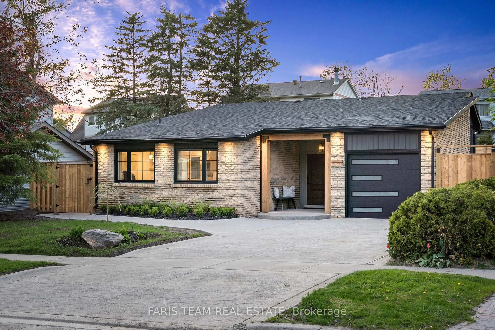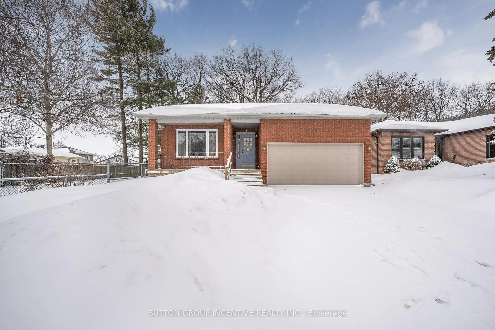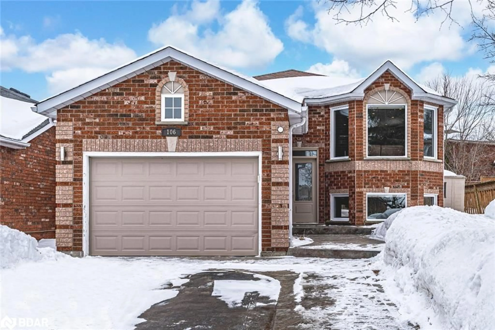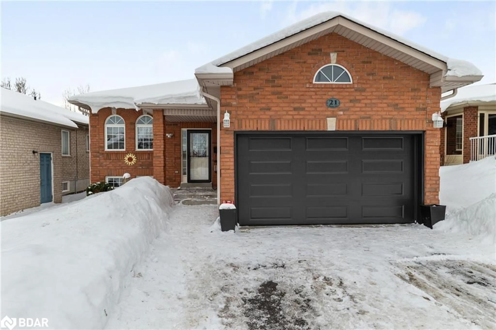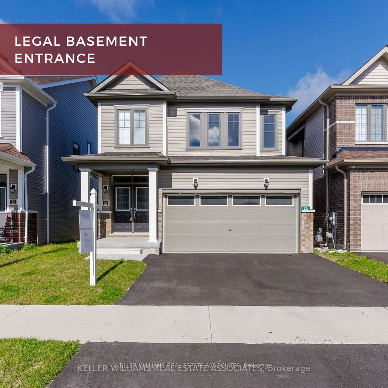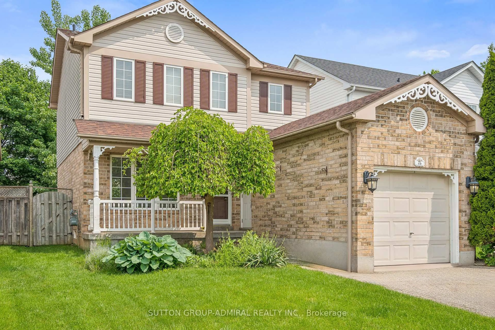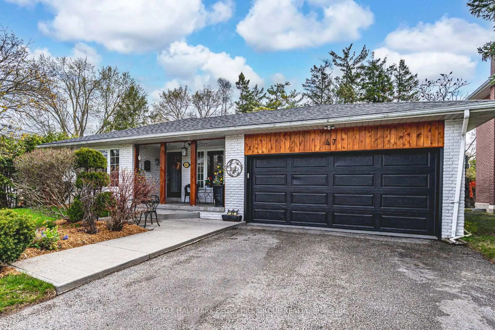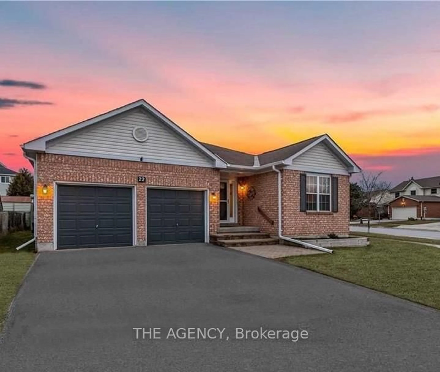14 Hewitt Pl #14, Barrie, Ontario L4M 7B3
Contact us about this property
Highlights
Estimated valueThis is the price Wahi expects this property to sell for.
The calculation is powered by our Instant Home Value Estimate, which uses current market and property price trends to estimate your home’s value with a 90% accuracy rate.Not available
Price/Sqft$630/sqft
Monthly cost
Open Calculator

Curious about what homes are selling for in this area?
Get a report on comparable homes with helpful insights and trends.
+139
Properties sold*
$823K
Median sold price*
*Based on last 30 days
Description
Welcome to 14 Hewitt Place -A Rare Gem in a Prime Setting This beautifully maintained 4-bedroom, 3-bathroom residence offers flexible living options in a peaceful, family-focused neighbourhood at the edge of the city, where urban convenience meets serene green space. Step inside to find a sunlit open layout, featuring timeless finishes and a warm, inviting atmosphere. The updated kitchen is a focal point, designed with modern cabinetry, premium stainless appliances, and ample workspace-perfect for meal prep or gathering with loved ones. The main level also includes a large living and dining area with hardwood flooring throughout. Retreat to the primary suite with private deck access, a spacious walk-in closet, and a sleek ensuite bath. An additional bright bedroom, full bathroom, and laundry room complete the upper floor. Downstairs, discover an incredible bonus: a fully finished in-law suite with its own side entrance. Offering a full-size kitchen, cozy living room, two generous bedrooms, a 4-piecebathroom, and dedicated laundry, this lower-level unit is ideal for extended family, guests, or rental income. The exterior is equally impressive with a double car garage providing inside access, a fully fenced backyard for privacy, and a low-traffic street that's ideal for families. Located just minutes from Royal Victoria Regional Health Centre, Georgian College, schools, parks, shops, transit and dining, everything you need is right at your fingertips. Highlights Include: Thoughtfully updated kitchen Separate in-law suite with private entrance Walkout from primary bedroom to backyard deck Double garage, inside entry Hardwood flooring throughout main level Close to hospitals, schools, and amenities Quiet street in a desirable, family-friendly area This versatile home offers space, style, and location - an excellent opportunity for families or investors alike. Schedule your tour today!
Upcoming Open Houses
Property Details
Interior
Features
Main Floor
Kitchen
3.91 x 3.44Dining
3.91 x 3.12Living
4.14 x 3.54Primary
3.35 x 5.43Exterior
Features
Parking
Garage spaces 2
Garage type Attached
Other parking spaces 3
Total parking spaces 5
Property History
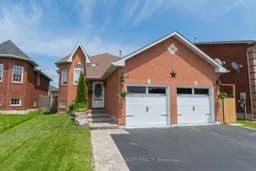 50
50