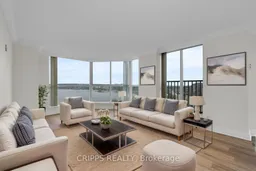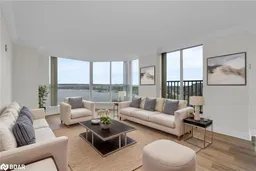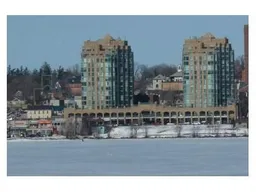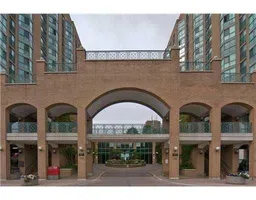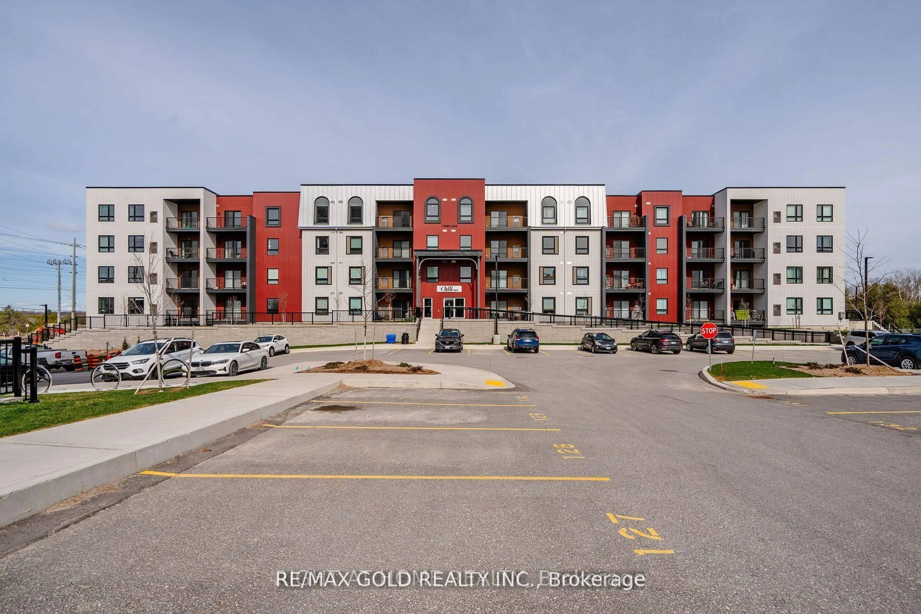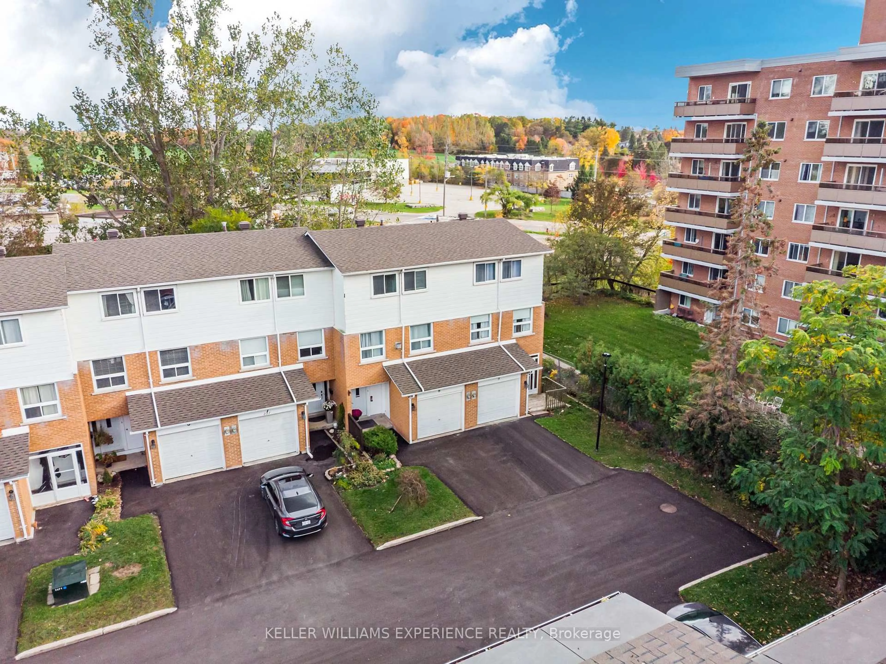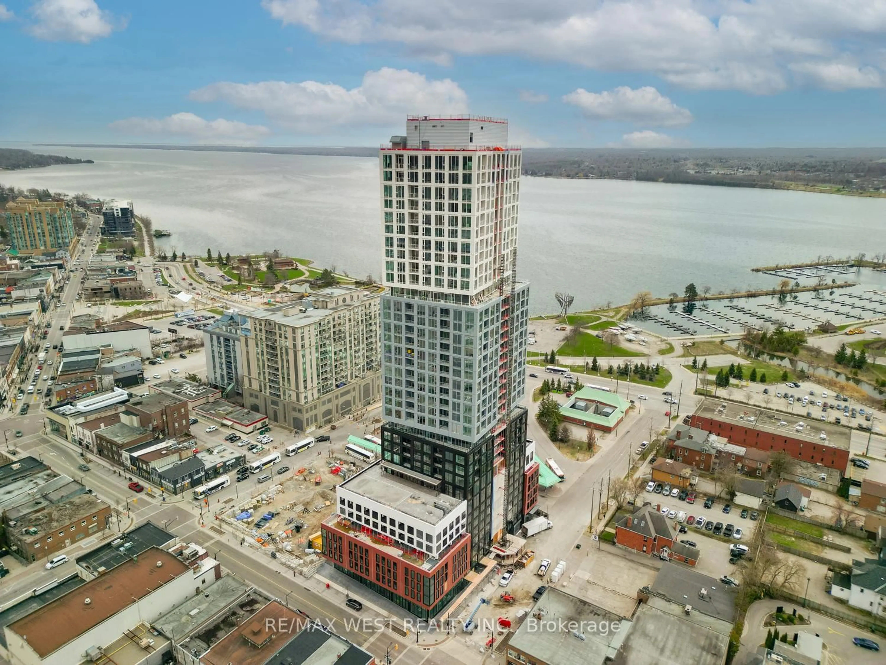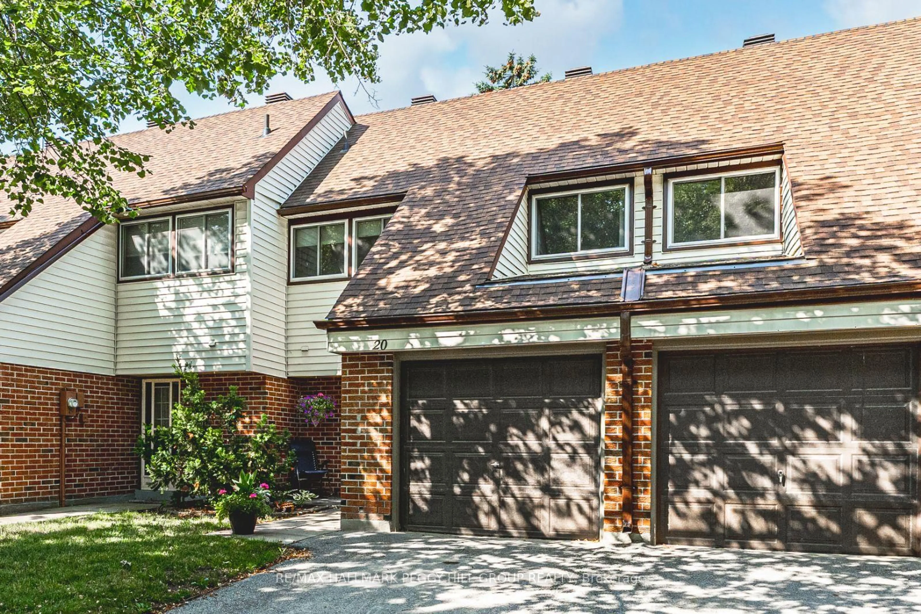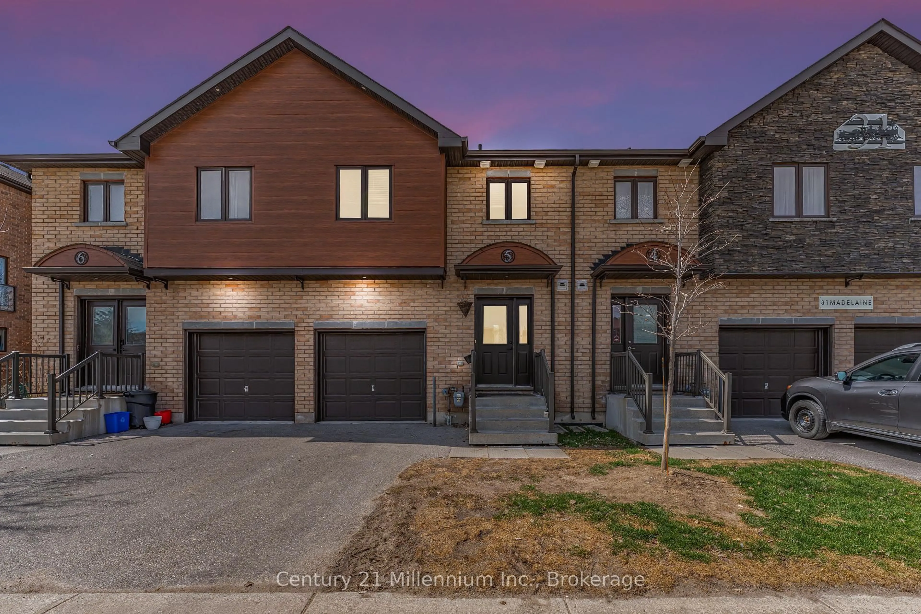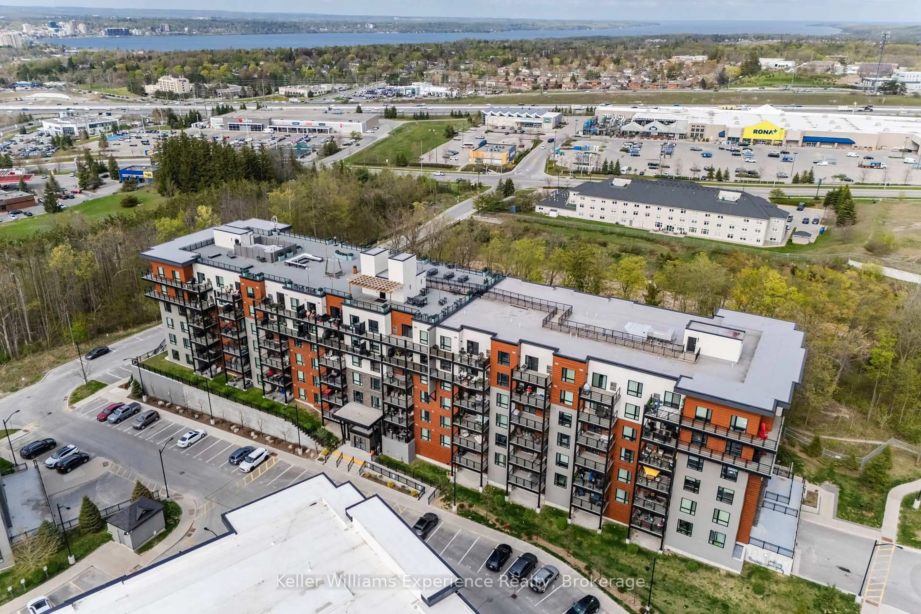Two towers perfectly perched next to downtown and the shores of Kempenfelt Bay. The meticulously maintained buildings are known in the community but yet the front units get held onto for decades by owners because of their vast views and immense waterfront drenched windows and downtown allure. Welcome to unit 1206, your oasis, and home. This once-in-a-lifetime opportunity is yours to own this gorgeous 2-bedroom, 2-bathroom, 2-exclusive parking spot condominium lifestyle. When you first walk in you are greeted by ceramic flooring, two closets and a full bathroom for guests to the right. Past the bathroom is an in suite washer (2025) and dryer and guest bedroom with flooring 2025, double closet, and a Juliette balcony to take in the city views. Back to the front foyer and down the other wing you walk into the heart of the space with massive living and dining space, floor to ceiling windows a Juliette balcony and just completed gleaming floors. With crown molding, fresh paint throughout 2025 and an open kitchen to dining space you will be in heaven entertaining. The sleek kitchen boasts granite counters, pot lights, backsplash (2025) and stainless steel appliances (fridge 2025, microwave 2023). Onto the primary bedroom you will be in love with walls of windows, plenty of room for your king size bed, dressers, and even chairs to take in the fireworks or an airshow. A large closet with custom organizer and a 3-piece bathroom adorned in gold accents complete this spacious model. Note the detail of crown molding, rich high trims and custom casings around door frames for that touch of elegance. This unique "Renaissance" layout has two convenient and accessible underground parking spots, a locker and is steps to Barrie's waterfront, restaurants, museums and theatres. Don't miss the condo's pool, hot tub, sauna, gym, library and event space.
Inclusions: WASHER, DRYER, FRIDGE, STOVE, MICROWAVE, WINDOW COVERINGS, LIGHTING FIXTURES, BATHROOM MIRRORS
