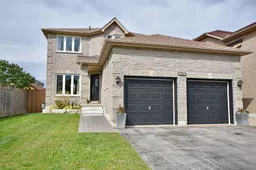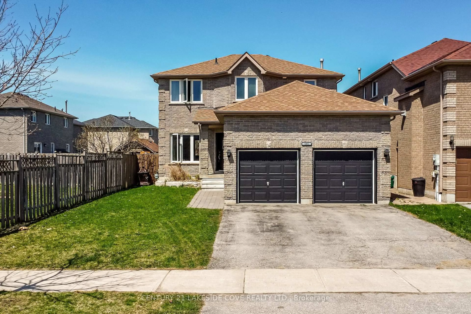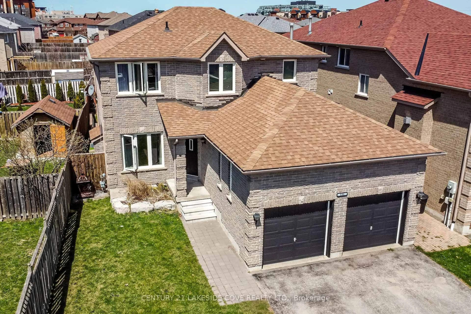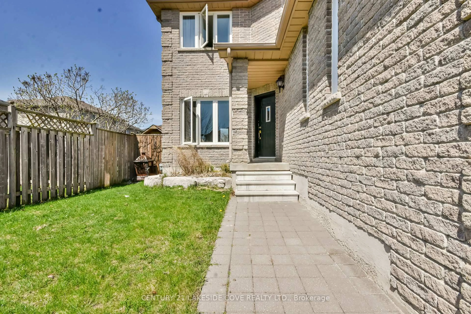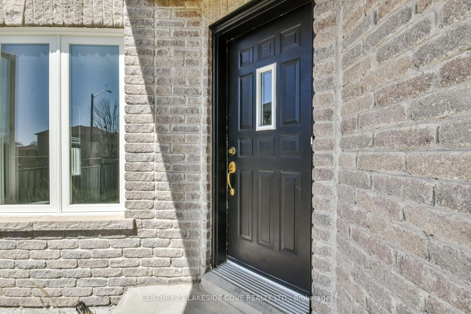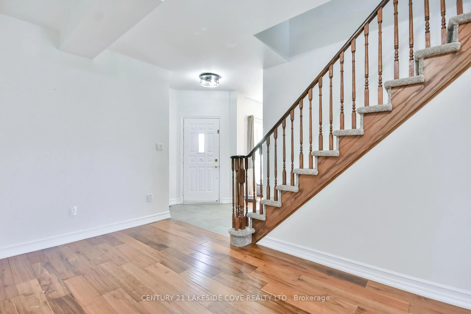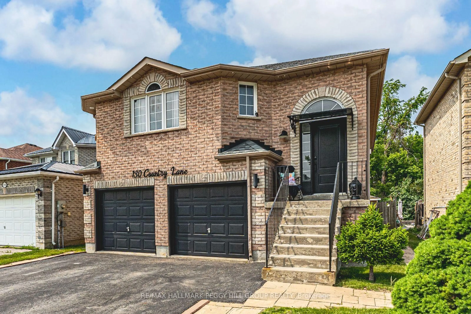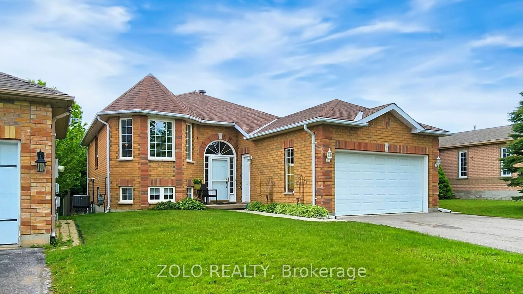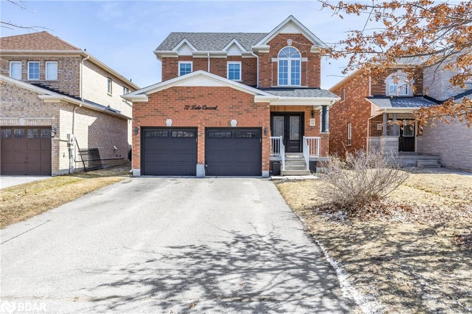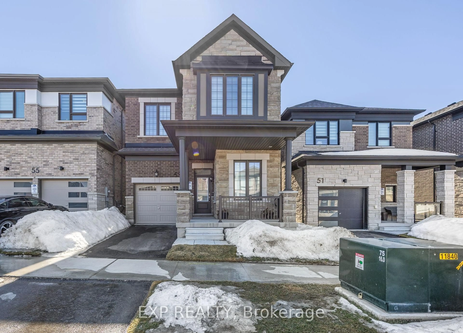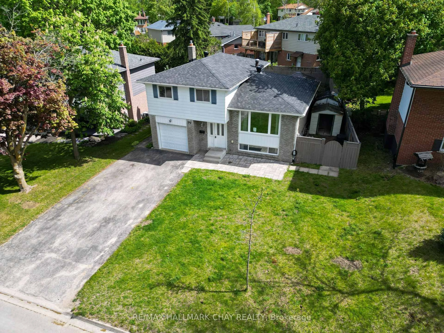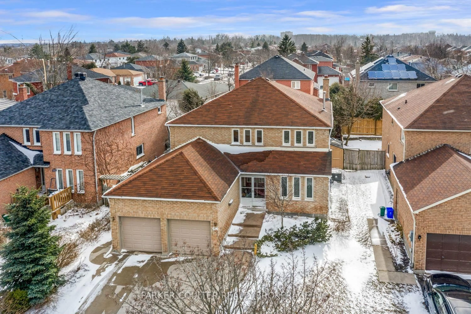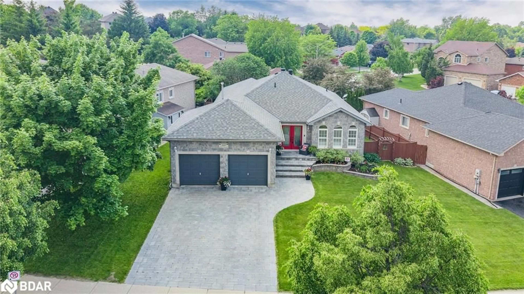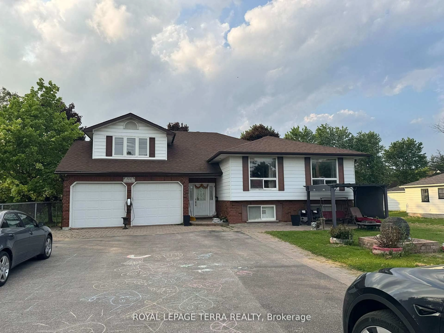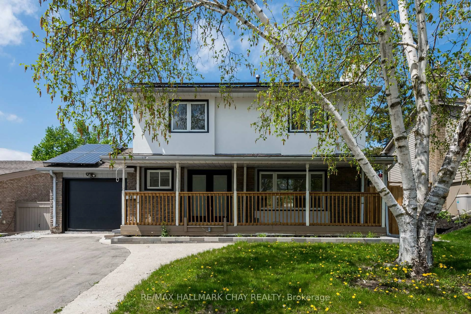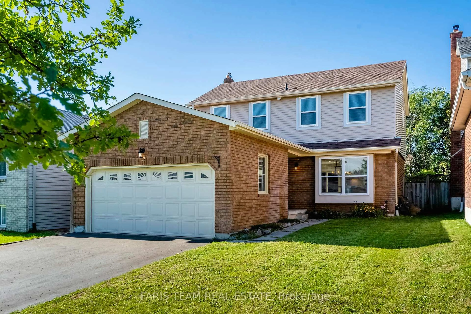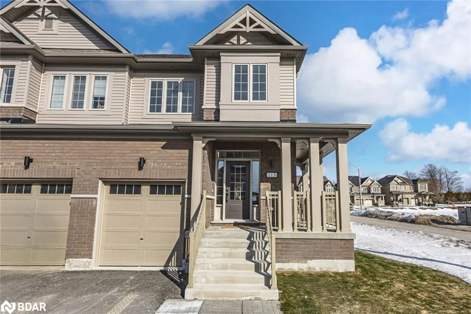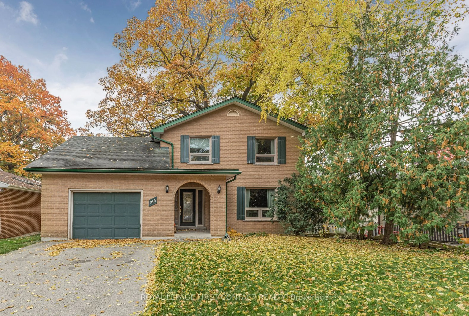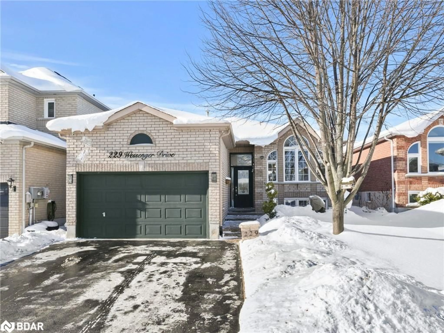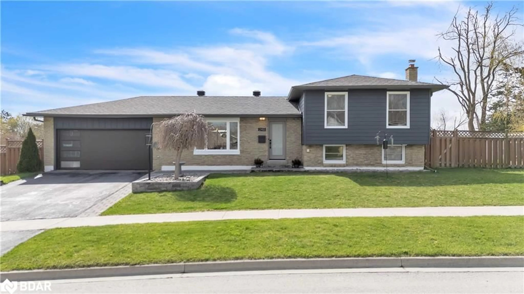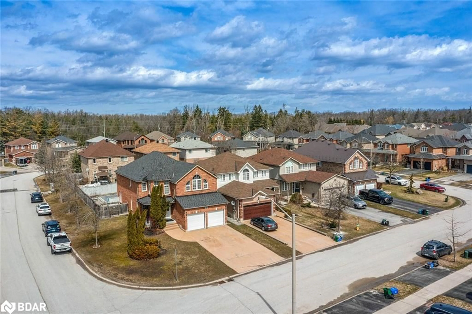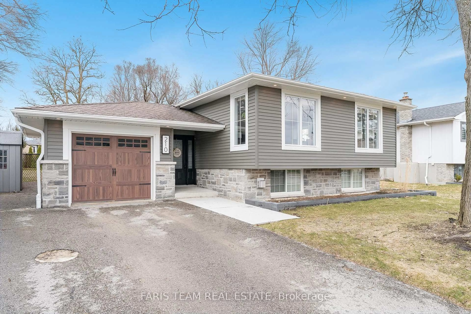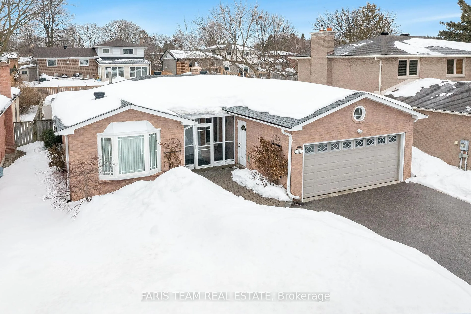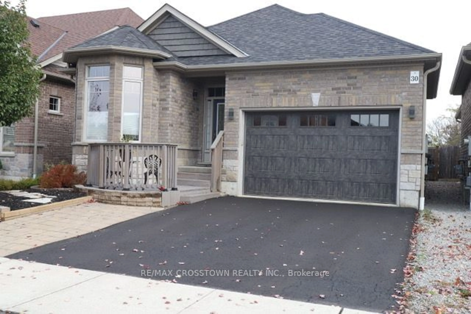151 Raymond Cres, Barrie, Ontario L4N 0X7
Contact us about this property
Highlights
Estimated valueThis is the price Wahi expects this property to sell for.
The calculation is powered by our Instant Home Value Estimate, which uses current market and property price trends to estimate your home’s value with a 90% accuracy rate.Not available
Price/Sqft$418/sqft
Monthly cost
Open Calculator

Curious about what homes are selling for in this area?
Get a report on comparable homes with helpful insights and trends.
+139
Properties sold*
$823K
Median sold price*
*Based on last 30 days
Description
**This is a must-see home!** Top to bottom, this stunning property is packed with upgrades and modern finishes throughout. Step into a show-stopping kitchen featuring floor-to-ceiling custom cabinetry, quartz countertops, a spacious pantry, and modern appliances. The main floor boasts 9' ceilings and enhanced with sleek pot lighting. Rich hardwood flooring and elegant ceramics flow throughout, while the addition of main floor laundry adds everyday convenience. The living room has a propane fireplace and tons of natural light. Upstairs leads to 3 generous bedrooms, including a luxurious primary suite with a walk-in closet and a spa-inspired ensuite, featuring a deep soaker tub and spacious glass shower. Downstairs, the recently finished basement expands your living space with a 4th bedroom, a 4th full bathroom, oversized windows, pot lights, and contemporary flooring with amazing potential to add a second kitchen. There is inside entry to a spacious double car garage. Step outside to a large deck, complete with a fenced in yard, enjoy your private hot tub that is ideal for unwinding. This house has plenty of curb appeal and is located in a family friendly neighbourhood, close to schools, shopping and parks.
Property Details
Interior
Features
Lower Floor
4th Br
3.53 x 3.43Laminate
Rec
6.35 x 3.62Laminate
Exterior
Features
Parking
Garage spaces 2
Garage type Attached
Other parking spaces 2
Total parking spaces 4
Property History
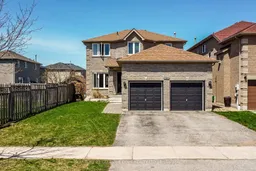 45
45