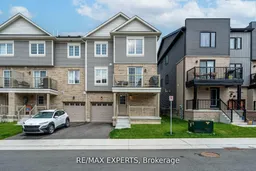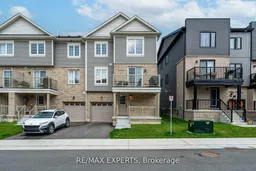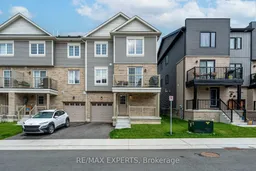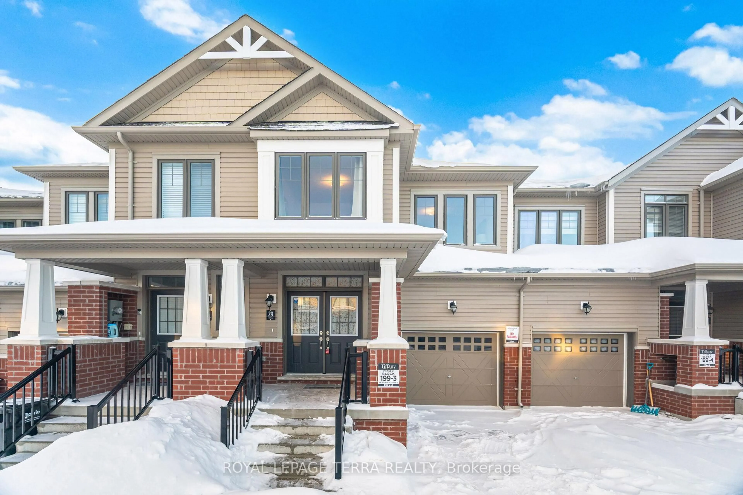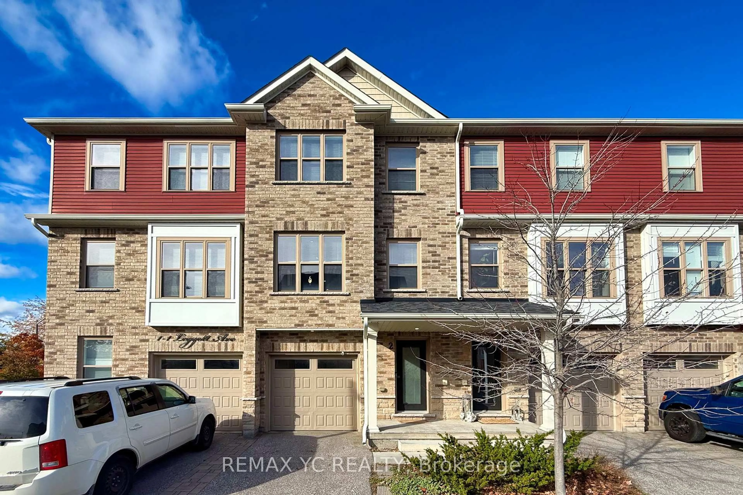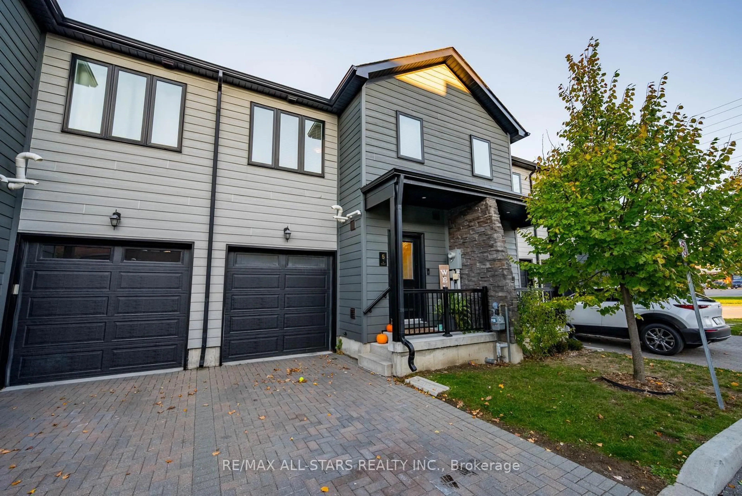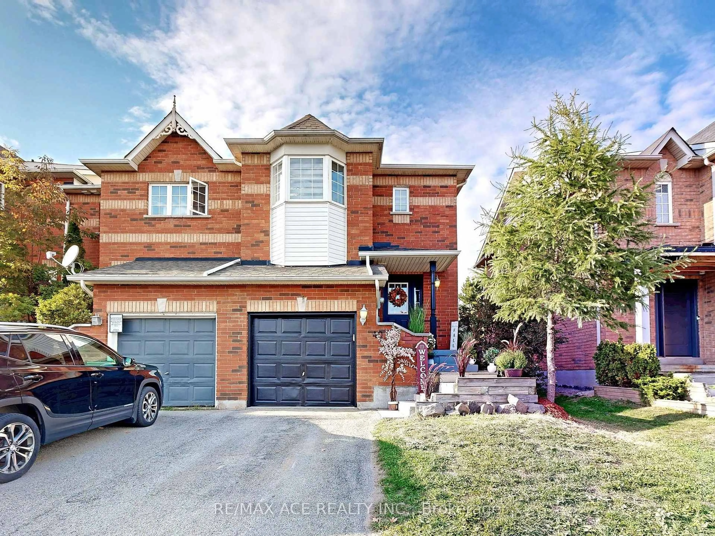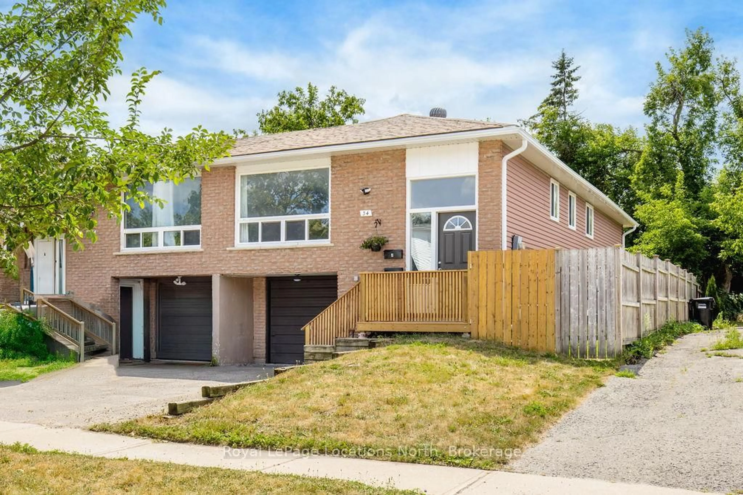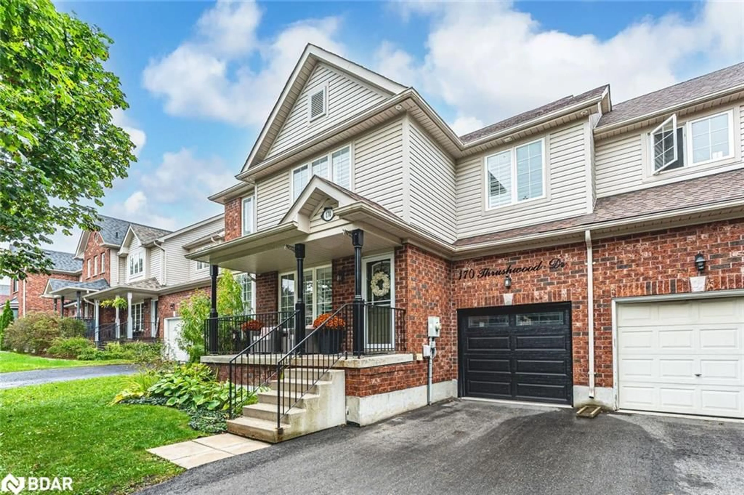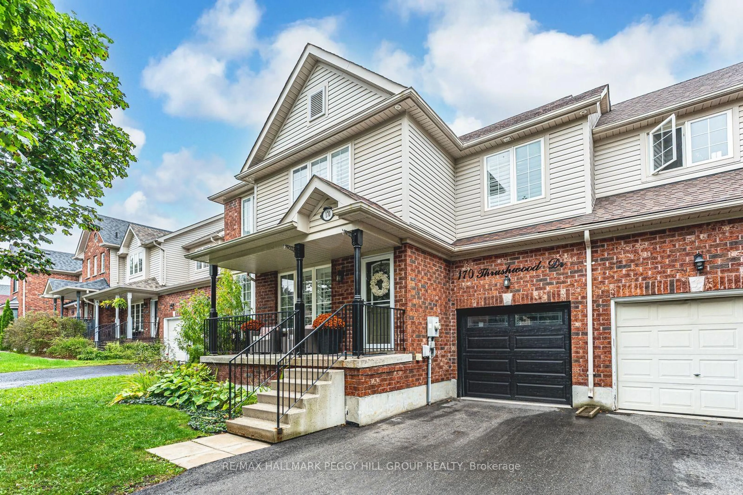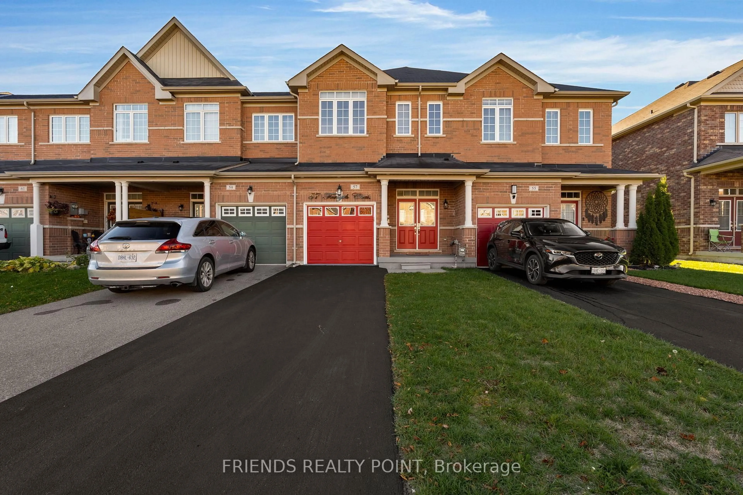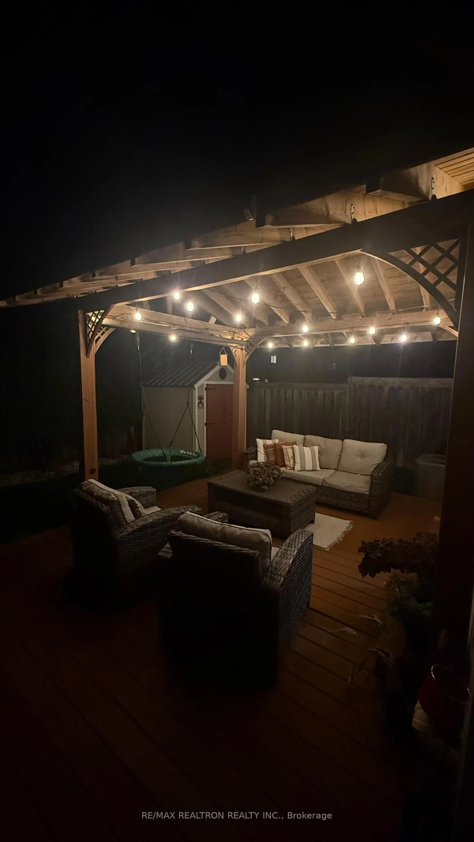This stunning newly built freehold end unit townhome offers the perfect blend of comfort, style, and functionality. Featuring 3 spacious bedrooms and 3 bathrooms, this home boasts an open concept floor plan ideal for both everyday living and entertaining. It also includes a spacious main floor office that can easily be converted into a 4th bedroom, offering flexible living options to suit your family's needs. The bright and airy main living space is flooded with natural sunlight, showcasing a modern kitchen complete with granite countertops, backsplash, and upgraded cabinetry. Enjoy casual meals at the breakfast bar or host family and friends in the generous living and dining spaces. Upstairs, you'll find three well appointed bedrooms, while the upgraded wrought iron staircase adds a touch of elegance. Additional features include stylish zebra blinds throughout, enhancing both privacy and natural light control. Located in a desirable neighbourhood with easy access to amenities, schools, and commuter routes, this move-in ready townhome is a must see!
Inclusions: Kitchen Fridge, Stove, Hood Fan, Dishwasher. Washer & Dryer
