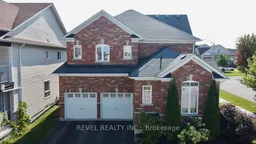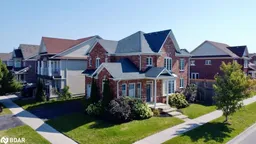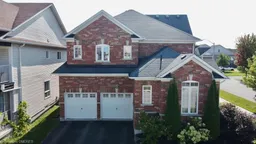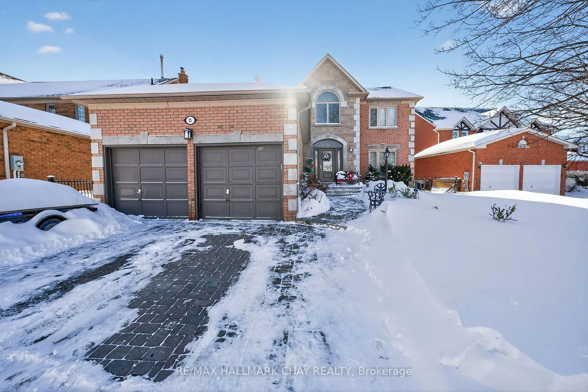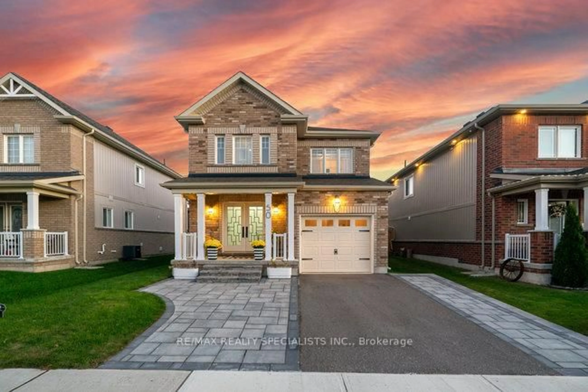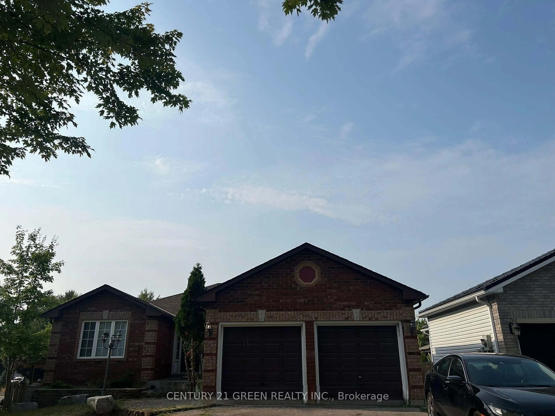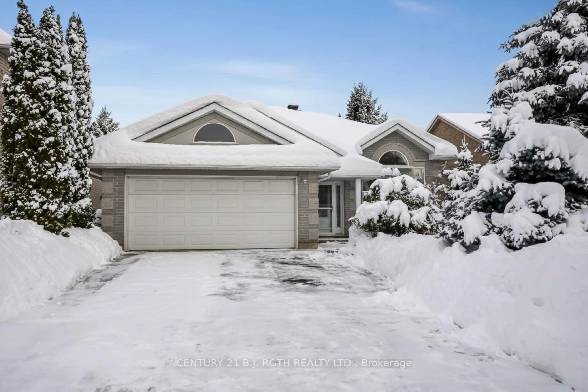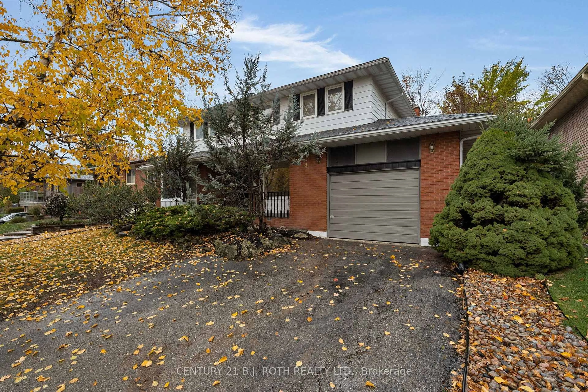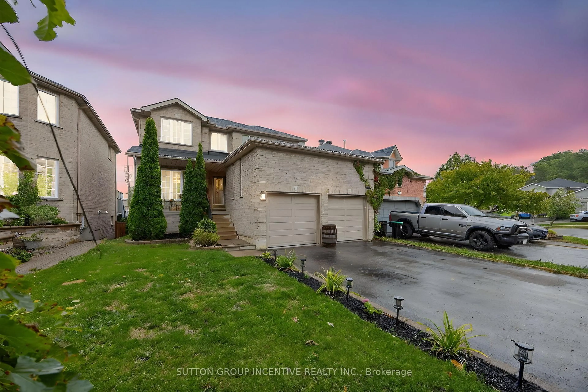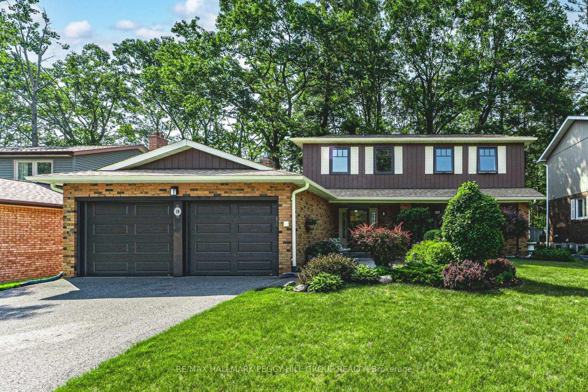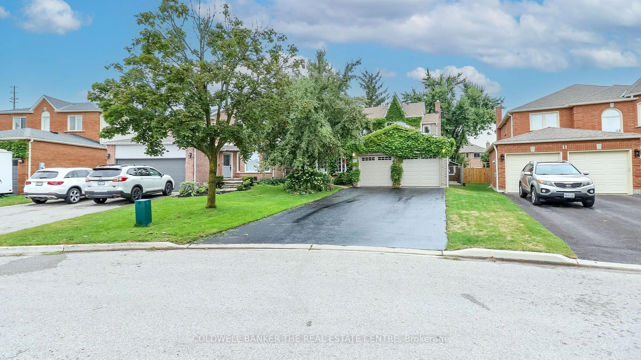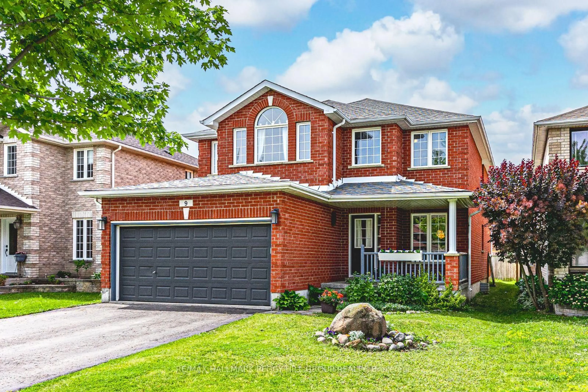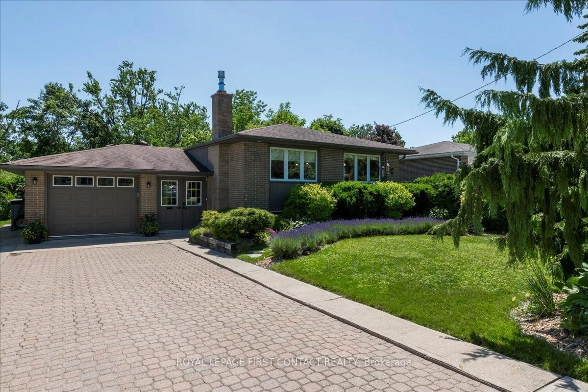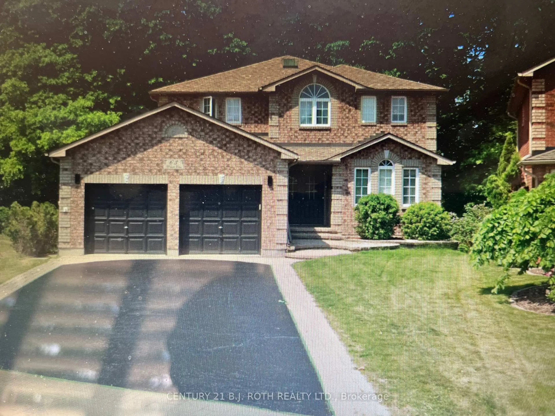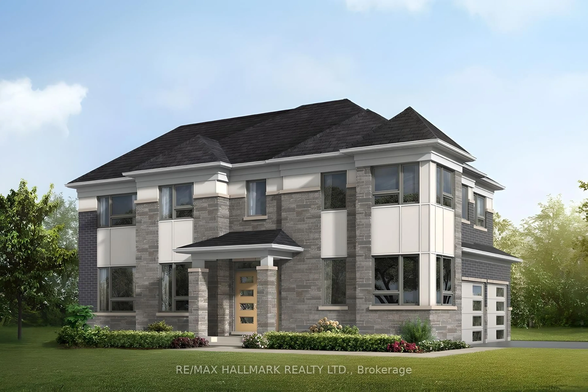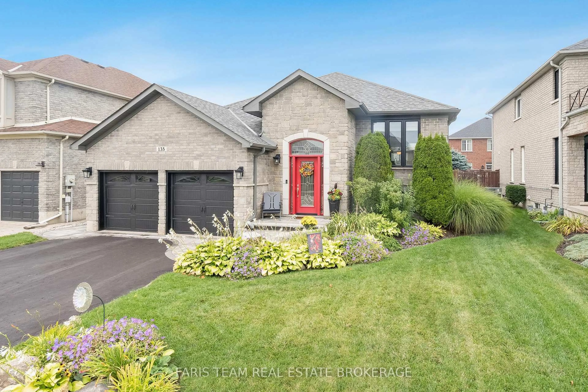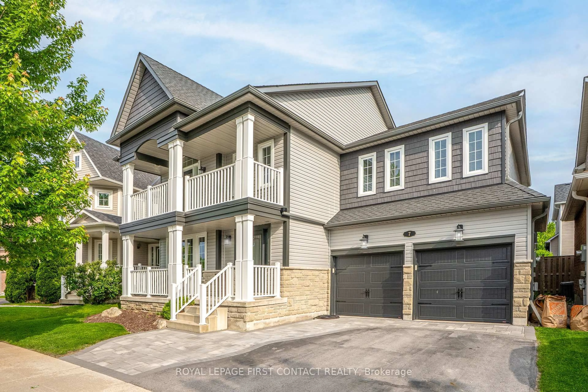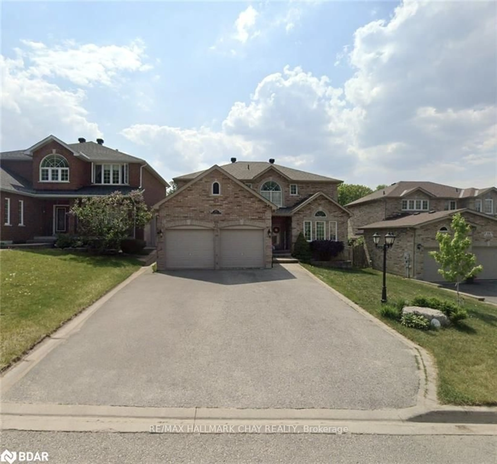Step into effortless living with this beautifully maintained home no updates needed, just bring your boxes! Perfect for busy professionals, growing families, or anyone looking to settle in with zero stress. Welcome to 166 Succession Crescent, a stunning corner-lot detached home in the desirable Innis-shore community. This property boasts 2,048 sq ft of refined living space, featuring 3 spacious bedrooms, a finished basement, and a meticulously landscaped 52' x 82' lot. Step inside to discover high-end finishes throughout, including 9-foot ceilings, designer lighting, zebra blinds, and hardwood flooring. The bright and open floor plan is enhanced by large windows that flood the home with natural light. The main floor includes a private study, a formal dining room ideal for entertaining, and an inviting open-concept living room with a cozy gas fireplace and built-in cabinetry. The modern eat-in kitchen is a chefs dream, complete with upgraded cabinetry, subway tile backsplash, quartz countertops, and stainless steel appliances. Upstairs, the primary suite offers a luxurious 5-piece ensuite with a soaker tub, tiled shower with glass enclosure, and an oversized walk-in closet. Two additional well-sized bedrooms, a 4-piece bathroom, and a separate laundry room with a sink and folding station complete the upper level. The finished basement features a stylish neutral color palette and offers flexibility for a home office, gym, recreation room, or even a fourth bedroom. Thoughtful extras include built-in storage and a rough-in for a 4th bathroom. Enjoy the spacious, fully fenced backyard, perfect for outdoor living with a stone patio, shed, and gas BBQ line. Prime location just minutes to the GO Train, major commuter routes, shopping, schools, public transit, and parks.
Inclusions: Fridge, Stove, Built-In Dishwasher, Built-In Microwave, Clothes Washer & Dryer, All Electronic Light Fixtures, Window Coverings & Rods, Hardwired Ethernet, Smart WIFI Front Door Lock, Nest Thermostat & Doorbell
