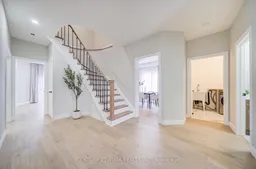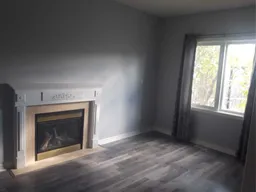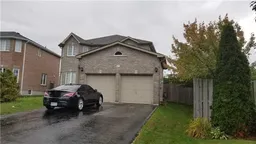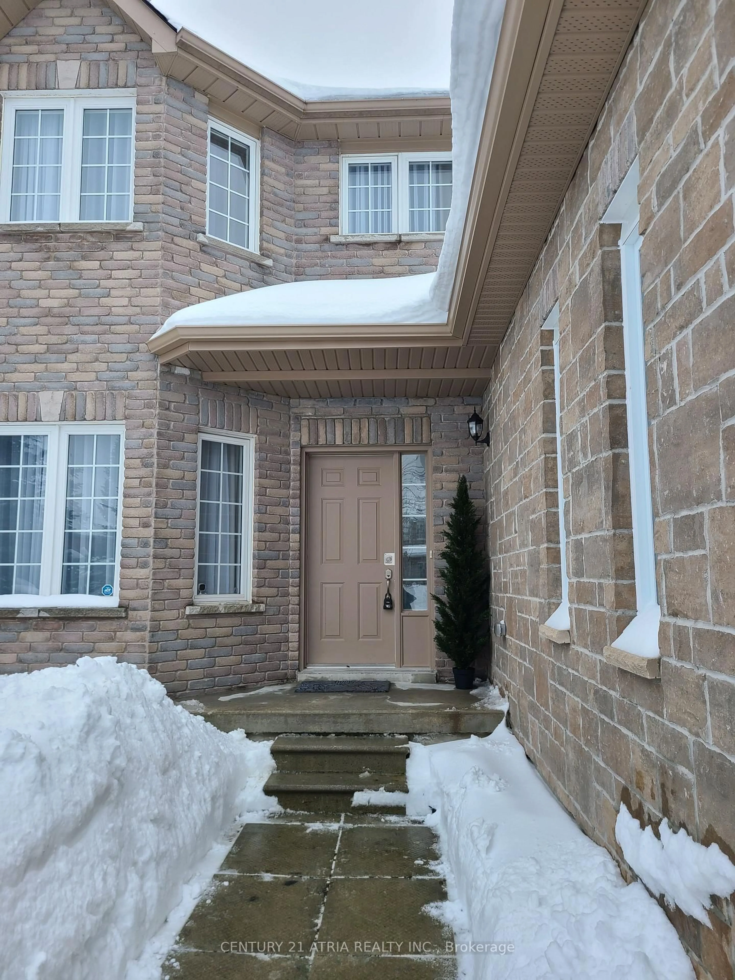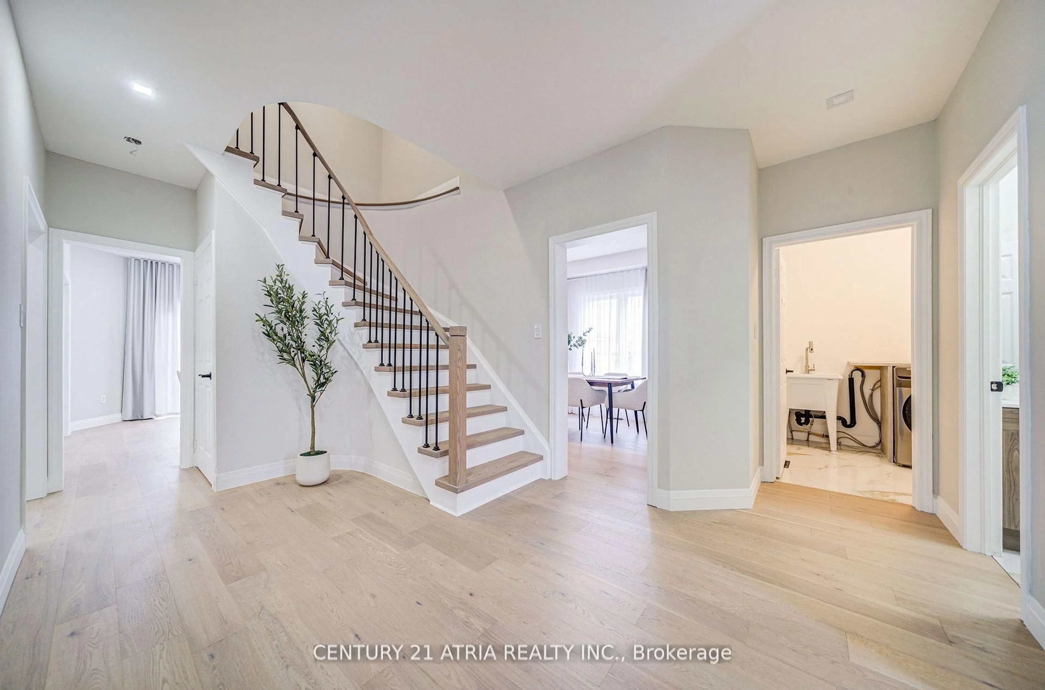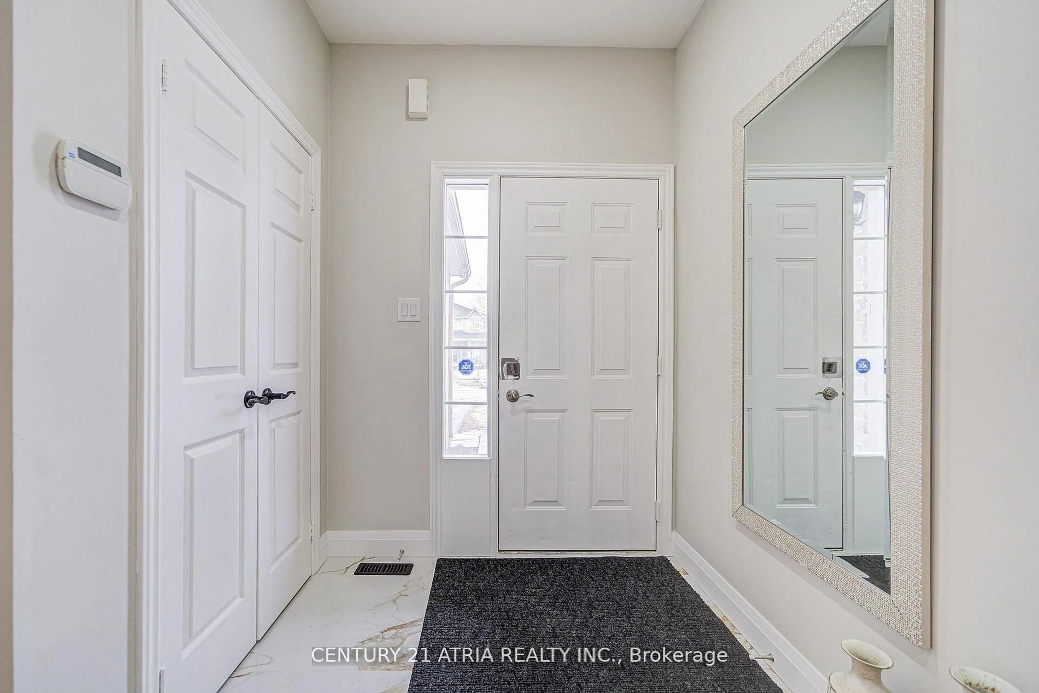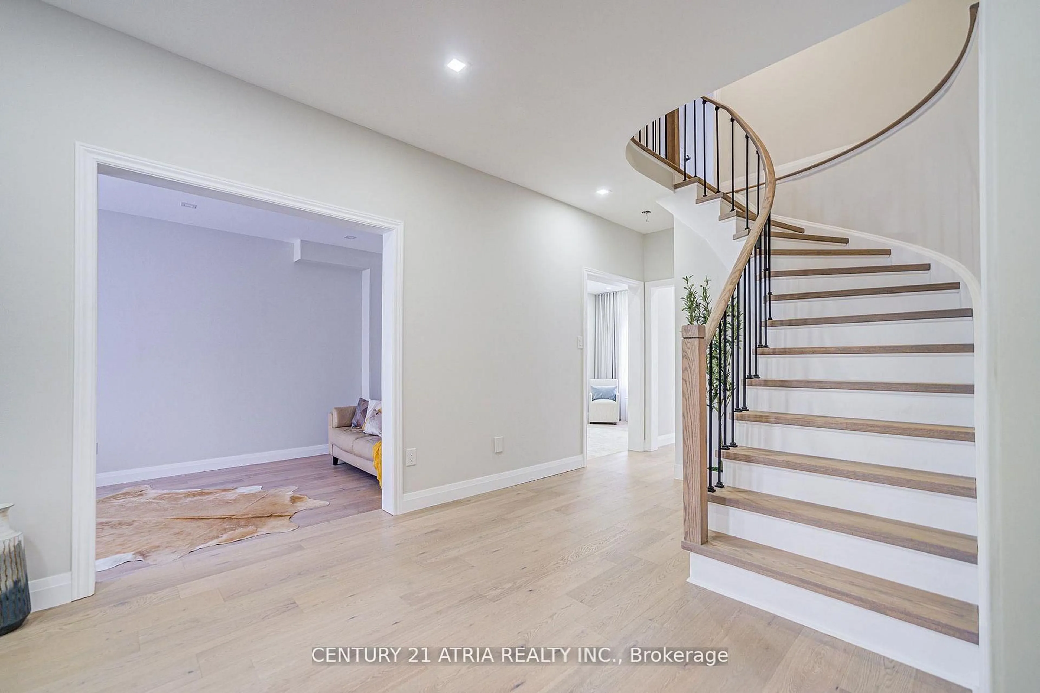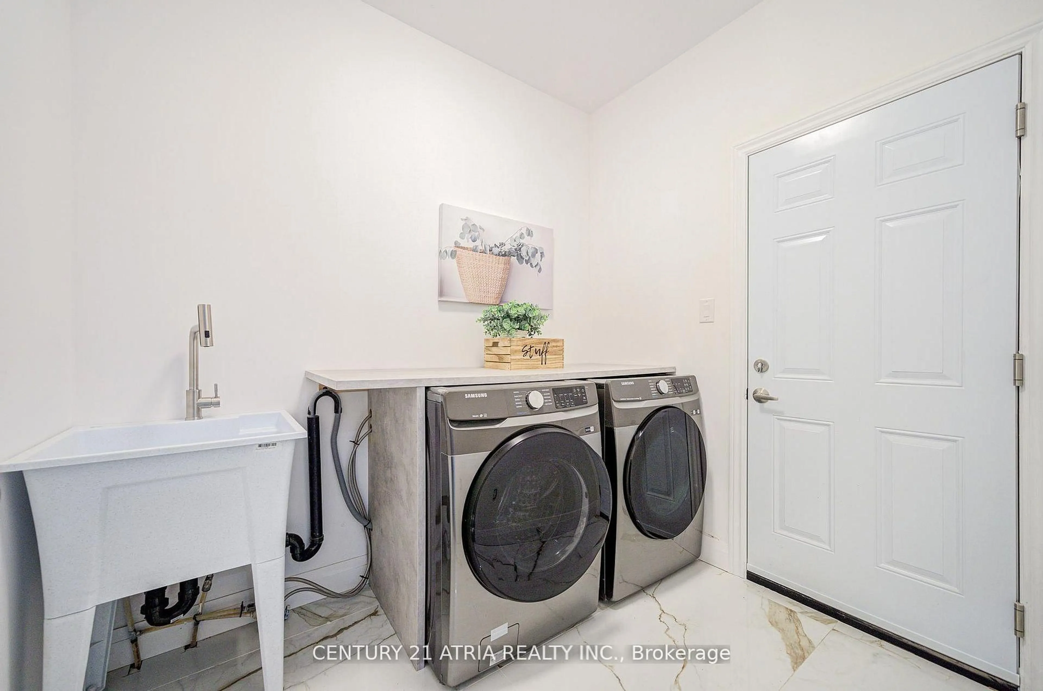17 Penvill Tr, Barrie, Ontario L4N 1T7
Contact us about this property
Highlights
Estimated valueThis is the price Wahi expects this property to sell for.
The calculation is powered by our Instant Home Value Estimate, which uses current market and property price trends to estimate your home’s value with a 90% accuracy rate.Not available
Price/Sqft$355/sqft
Monthly cost
Open Calculator
Description
**Stunning Family Home** Nearly 3,000 sq ft of beautifully designed space, move-in ready! Upgraded finishes and renovated throughout: custom mill wall and ceiling work, hardwood floors throughout, remodeled kitchen with new B/I High End stainless steel appliances,Tall Cabinets; Caesarstone counter tops with glossy white Caesar stone back splash, large breakfast area, and a walkout to a Huge deck . Inviting family room adjacent to modern staircase with wrought-iron pickets. Massive master bedroom with 6-piece ensuite and his/hers closets.;All Custom Build Window Coverings, All Electrical Fixtures Fully Upgraded With ESA Certificate; Led Pot Lights, professionally fully finished basement apartment with 2 bedrooms, living room, 4 Pc Bath With Glass Doors; and a lots of storage space, large backyard, Brand New Sum Pump ; 6 Parking Spaces; and much more! located in one of the most desirable neighborhoods in Barrie, steps to a massive neighborhood park, schools, and Hwy 400. a must see!
Property Details
Interior
Features
Main Floor
Foyer
7.2 x 3.8Large Closet / Porcelain Floor
Living
3.66 x 5.74Formal Rm / Large Window / hardwood floor
Kitchen
3.65 x 3.05Stainless Steel Appl / Family Size Kitchen / W/O To Deck
Family
4.88 x 3.91Fireplace / Large Window / hardwood floor
Exterior
Features
Parking
Garage spaces 2
Garage type Built-In
Other parking spaces 4
Total parking spaces 6
Property History
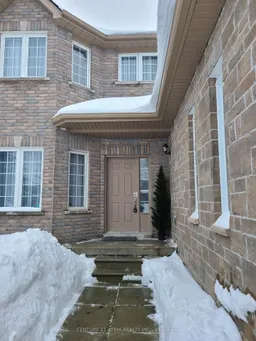 38
38