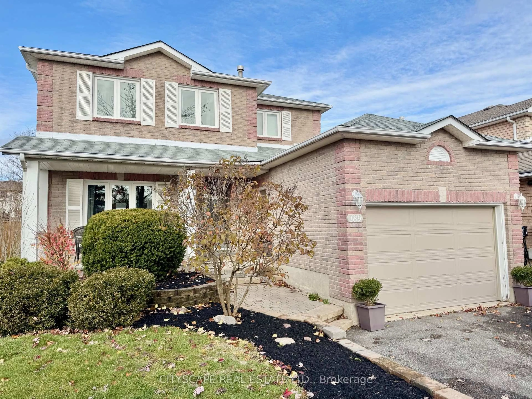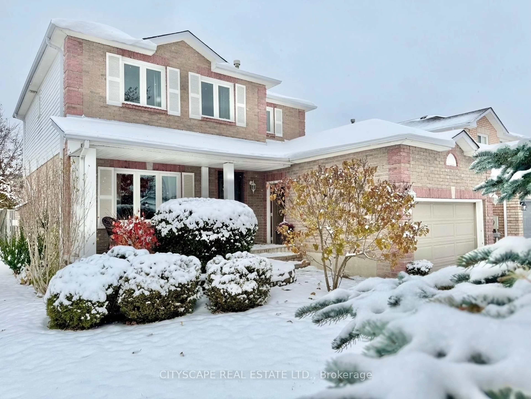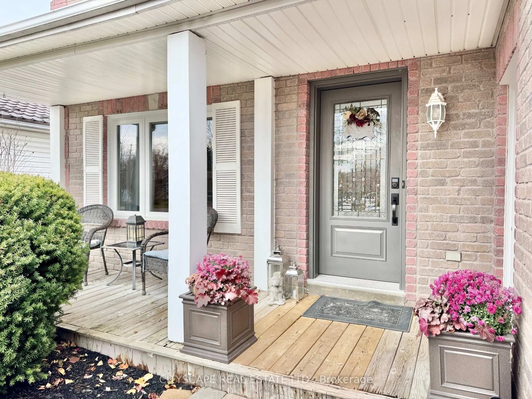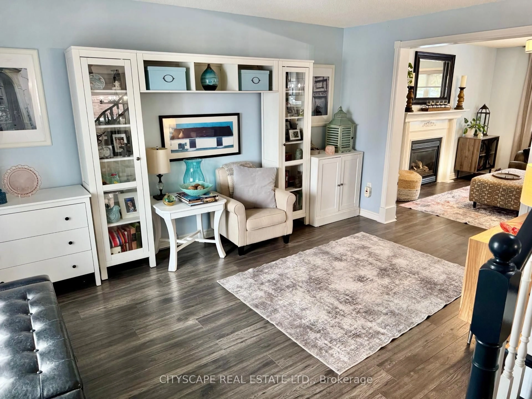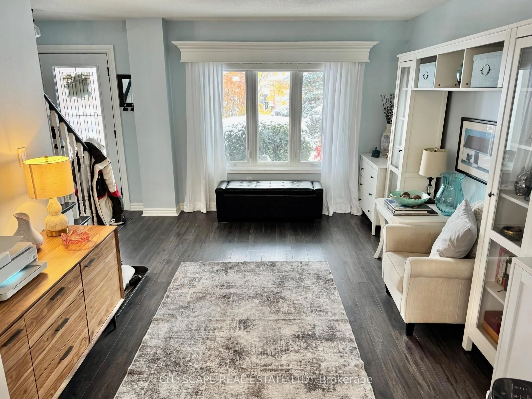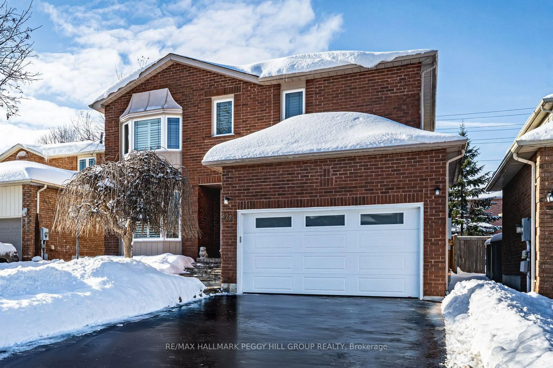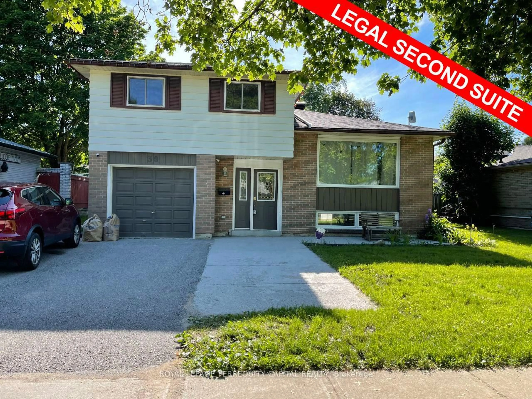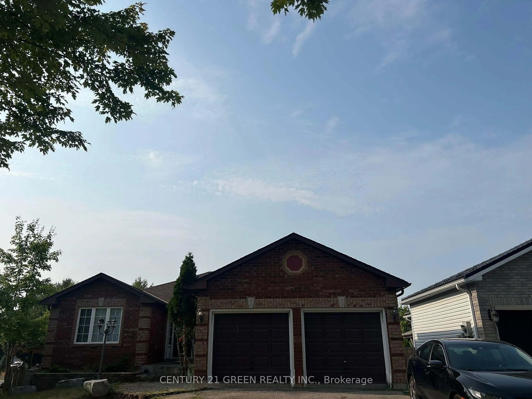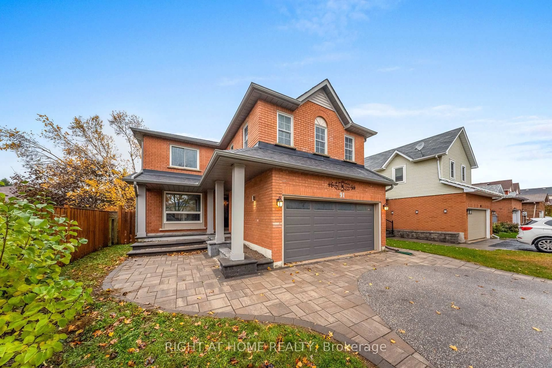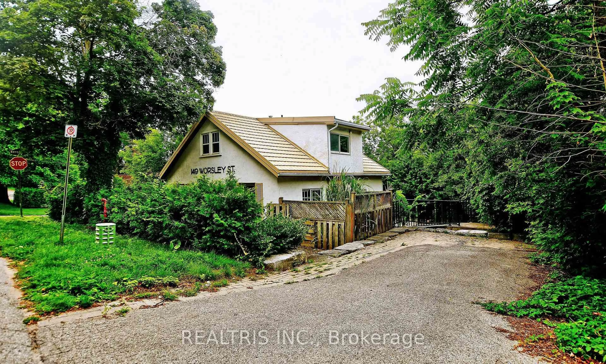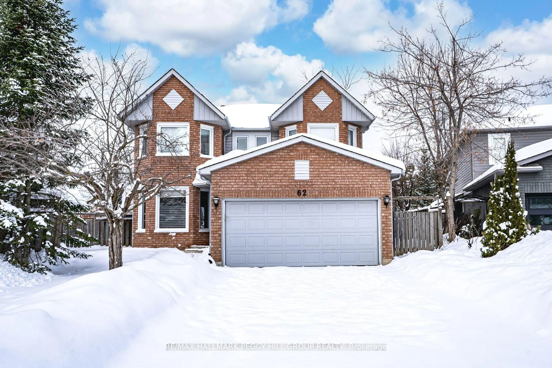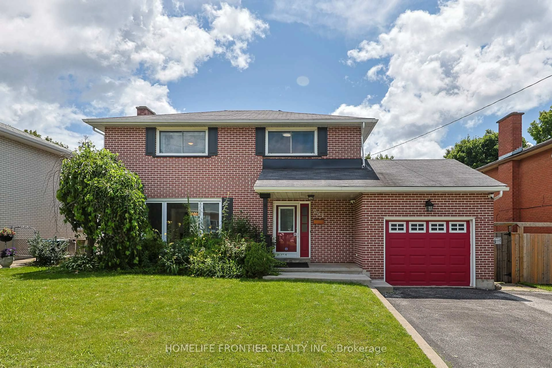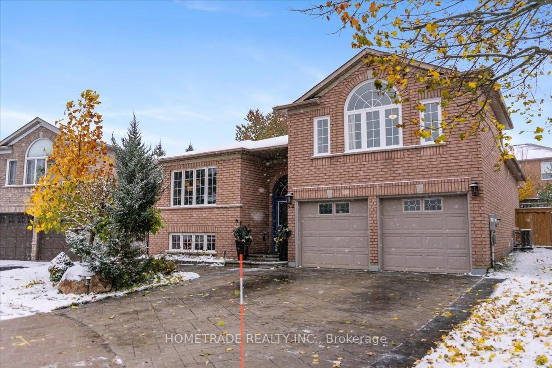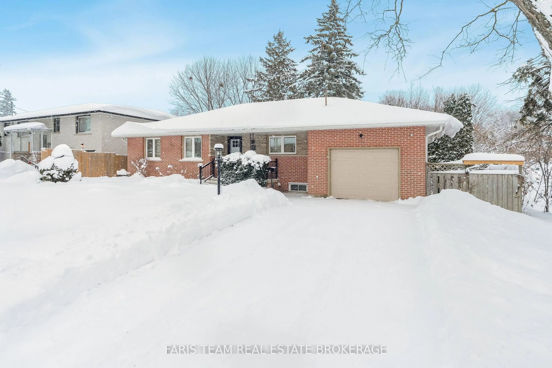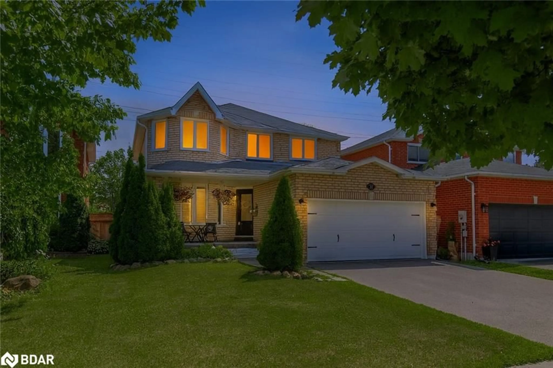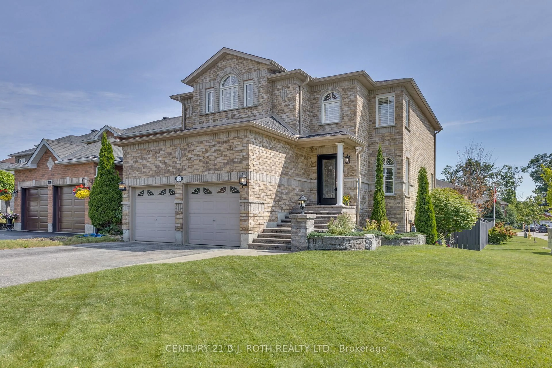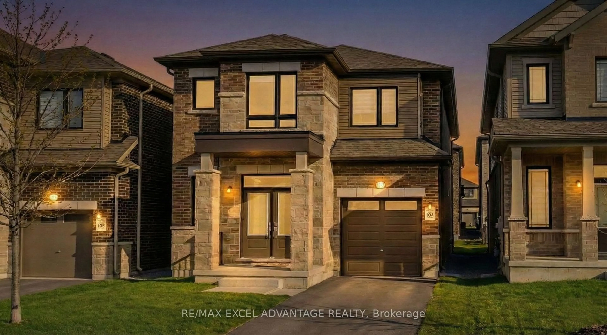189 Churchland Dr, Barrie, Ontario L4N 8N6
Contact us about this property
Highlights
Estimated valueThis is the price Wahi expects this property to sell for.
The calculation is powered by our Instant Home Value Estimate, which uses current market and property price trends to estimate your home’s value with a 90% accuracy rate.Not available
Price/Sqft$464/sqft
Monthly cost
Open Calculator
Description
Welcome to 189 Churchland Dr. A Well-Maintained, Spacious, Detached 4 Bedroom - 2 storey home. Located in the Sought-After & easily accessible neighbourhood Of South West Barrie. Treat yourself to a desirable 1677 Sqft above grade, 840 Sqft Below grade, and a fully finished home. This home features Many modern and useful upgrades. Enjoy Open-Concept living on the main Floor, Updated Kitchen, Family-Sized Custom Quartz Island, SS Appliances, Modern finishes in all the bathrooms and a Huge Laundry room with plenty of counter space / storage. The Lower Level has plenty of space for more - Rec room / media room, gym etc. This space can be easily converted to more bedrooms or whatever your future needs may be. On the outside - Easily park 4 vehicles (No Sidewalk), Plus 1 more in the extra-wide single car garage that also offers storage potential. In the Backyard - A large deck, perfect for BBQs, Family & friends. Hot tub & above-ground-pool are also included - can easily be removed by new owners to add their own personal touch. This 4 Bedroom Beauty is a "must see," and needs to be included on your next viewing schedule.
Property Details
Interior
Features
Main Floor
Family
4.26 x 3.35Bay Window / Combined W/Living
Dining
3.05 x 3.96Large Window
Kitchen
9.14 x 3.96Combined W/Living / O/Looks Backyard / W/O To Patio
Living
9.14 x 3.96Combined W/Kitchen / Fireplace
Exterior
Features
Parking
Garage spaces 1
Garage type Built-In
Other parking spaces 4
Total parking spaces 5
Property History
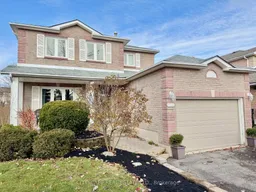 32
32
