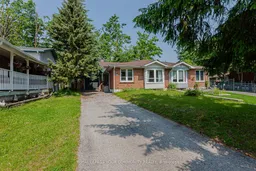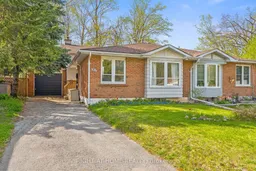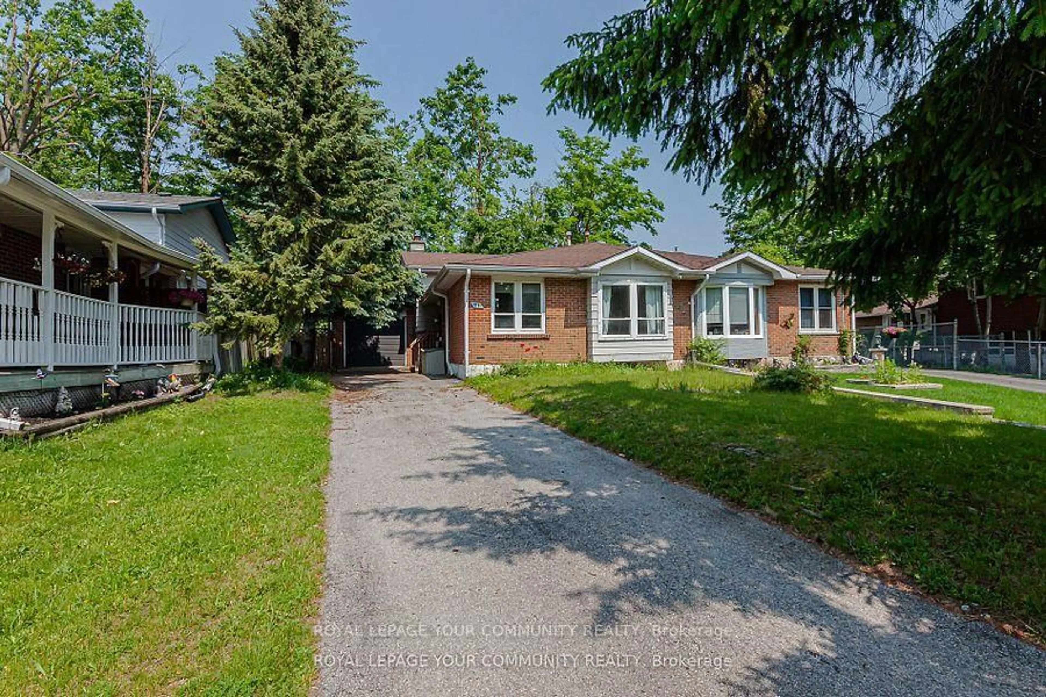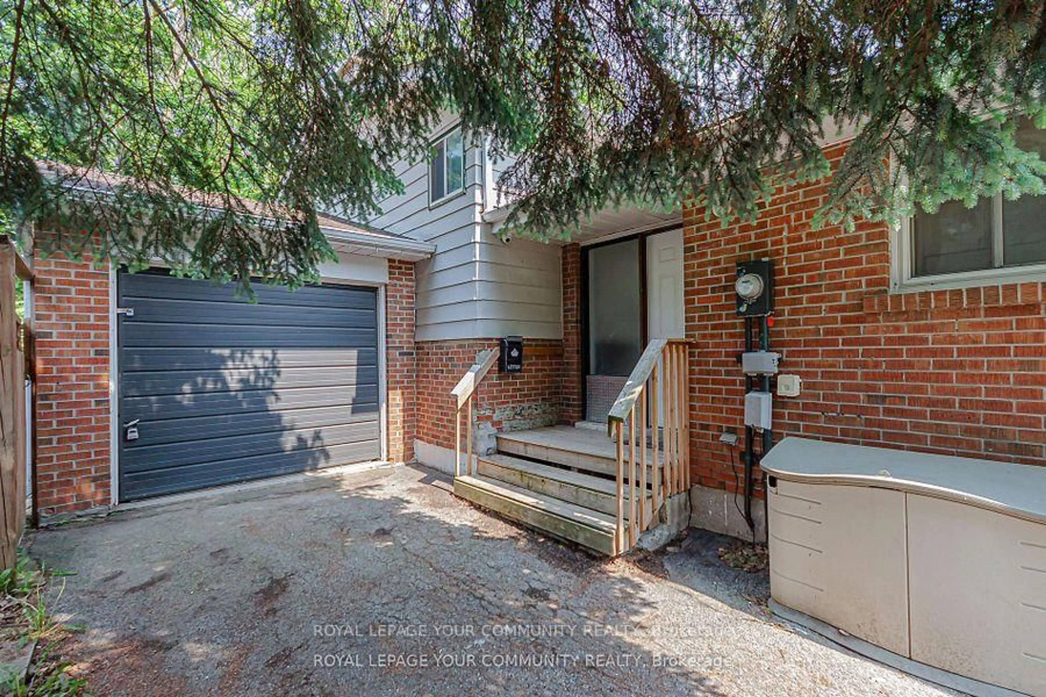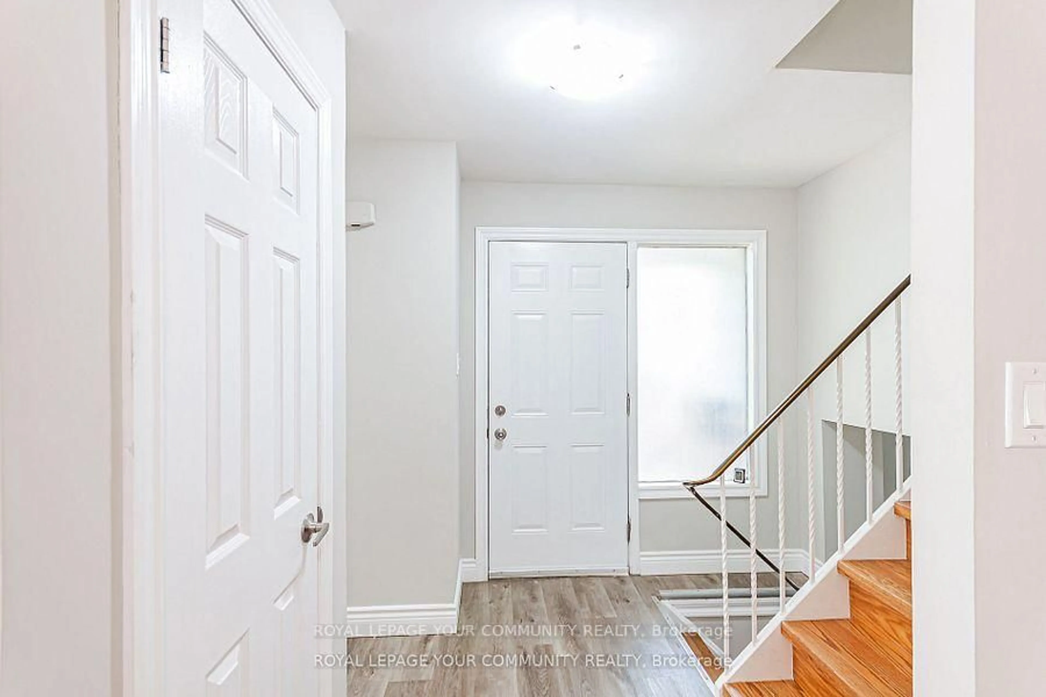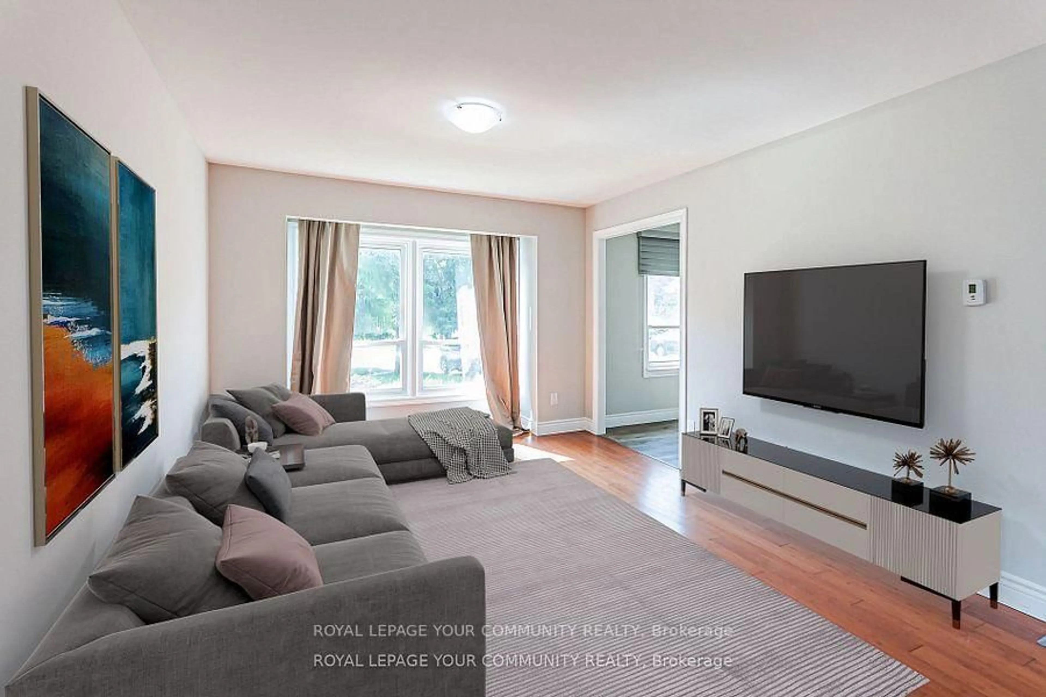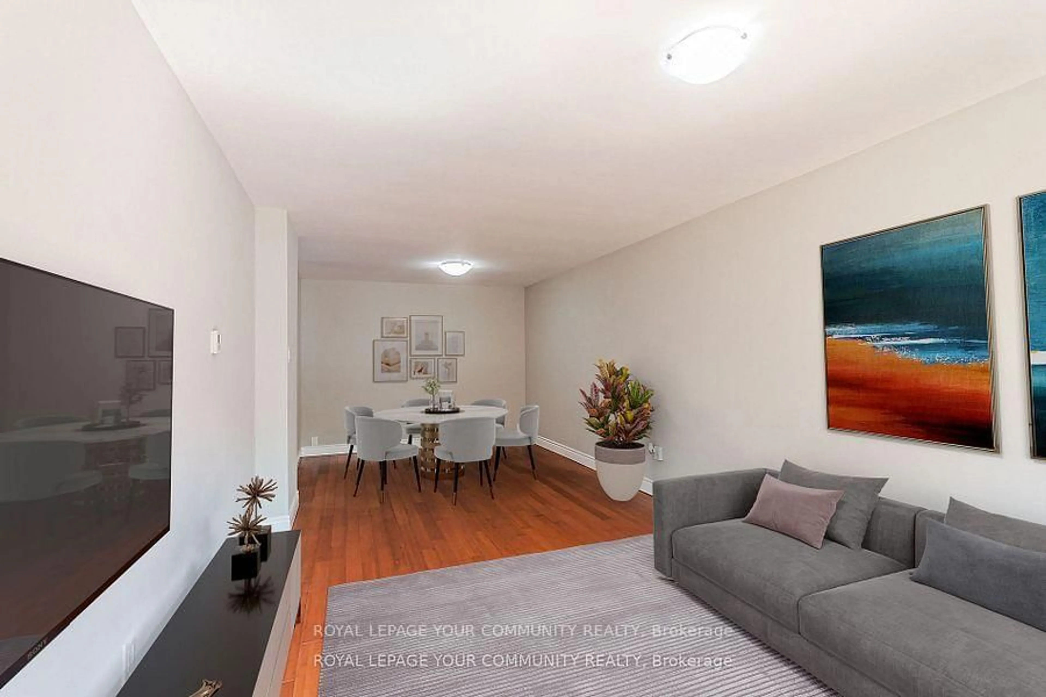21 Ashdale Crt, Barrie, Ontario L4M 5B5
Contact us about this property
Highlights
Estimated valueThis is the price Wahi expects this property to sell for.
The calculation is powered by our Instant Home Value Estimate, which uses current market and property price trends to estimate your home’s value with a 90% accuracy rate.Not available
Price/Sqft$724/sqft
Monthly cost
Open Calculator

Curious about what homes are selling for in this area?
Get a report on comparable homes with helpful insights and trends.
+6
Properties sold*
$655K
Median sold price*
*Based on last 30 days
Description
Welcome to this spacious and well-maintained 3+1-bedroom, 4-level backsplit located in a desirable neighborhood in Barrie! This home offers a generous layout perfect for a families, featuring a bright living room ideal for relaxing or entertaining. The large kitchen boasts plenty of counter space and storage. Each bedroom provides comfort and privacy, with ample room for everyone. Enjoy the versatility of multiple living areas across the split levels-perfect for a family room, home office, or play space. The basement has a separate entrance and could be easily converted to an apartment for additional income, grown children or elderly parents. Situated on a large lot, the outdoor space is ideal for gardening, summer barbecues, or simply enjoying the outdoors. The attached garage offers convenience and additional storage. With great potential, this home is a fantastic opportunity to live comfortable and affordable. Don't miss your chance to own this exceptional property with space, charm, and functionality!
Property Details
Interior
Features
Ground Floor
Living
7.65 x 3.32Hardwood Floor
Kitchen
2.47 x 4.3B/I Dishwasher / Eat-In Kitchen / Vinyl Floor
Exterior
Features
Parking
Garage spaces 1
Garage type Carport
Other parking spaces 4
Total parking spaces 5
Property History
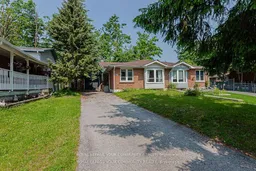
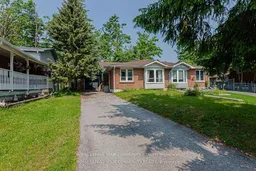 28
28