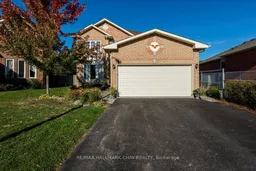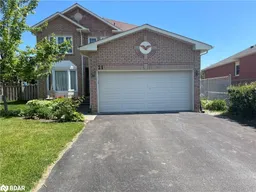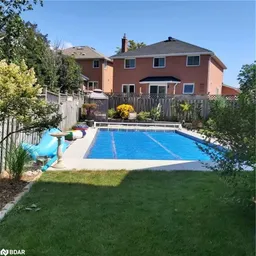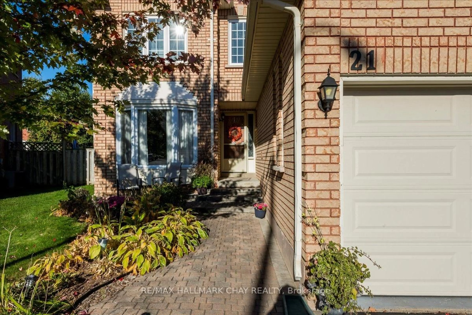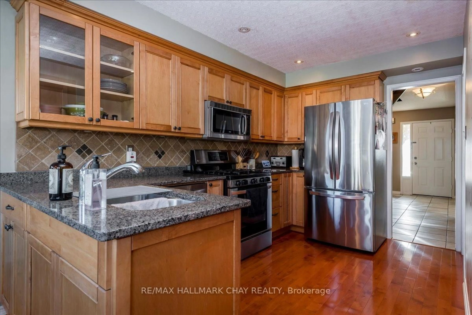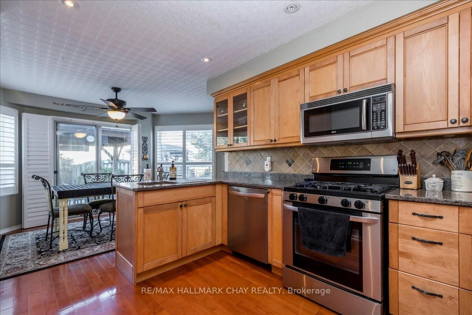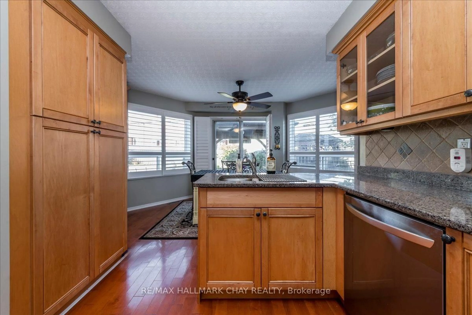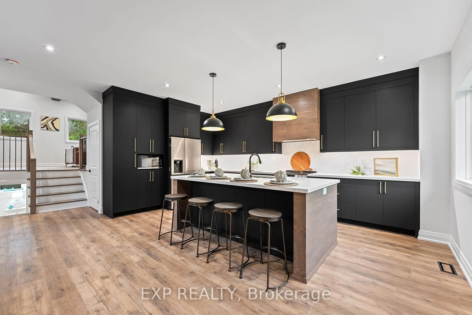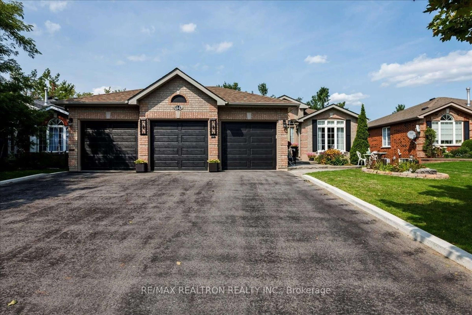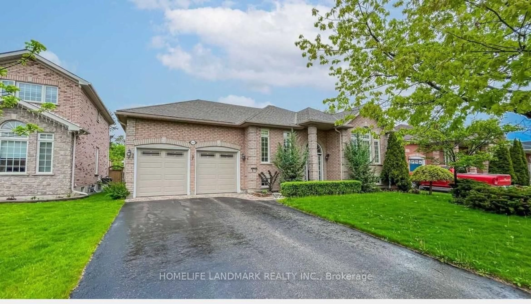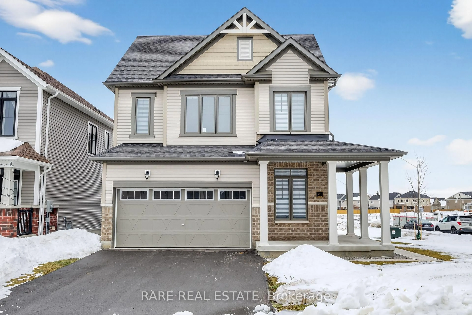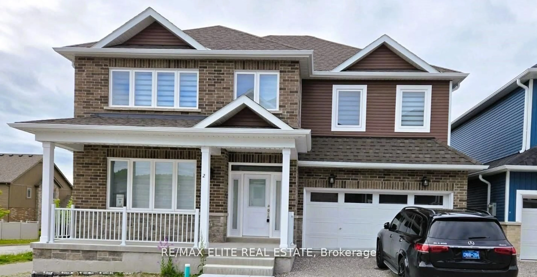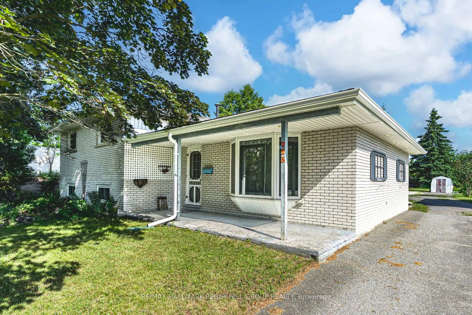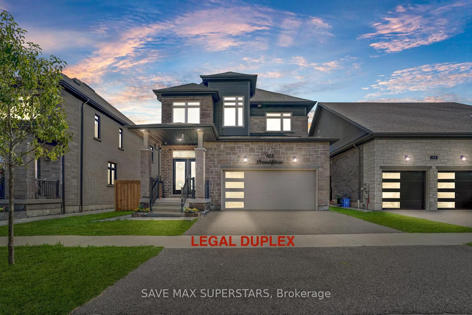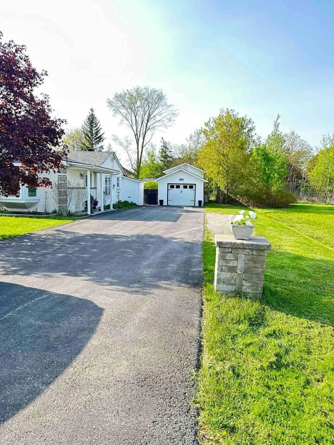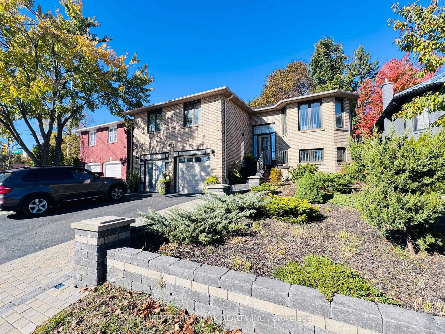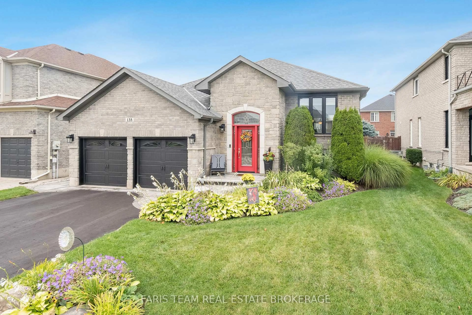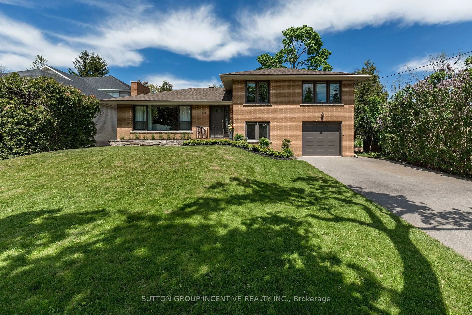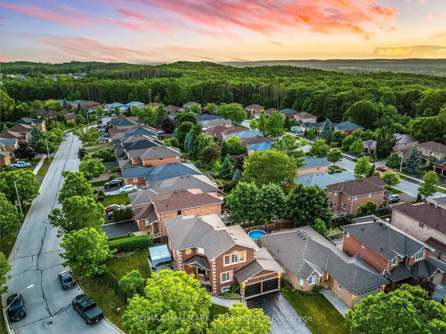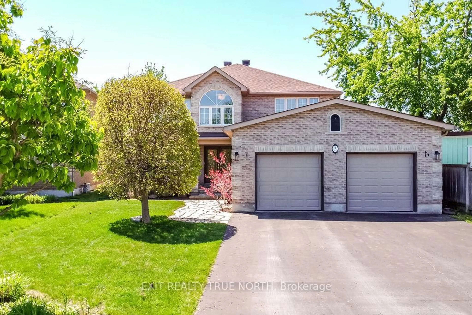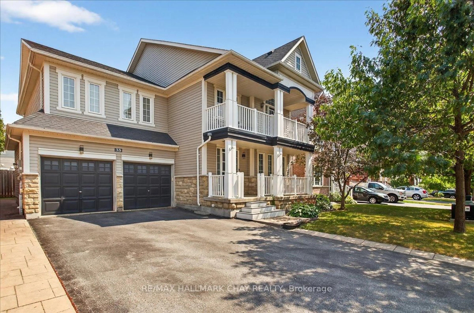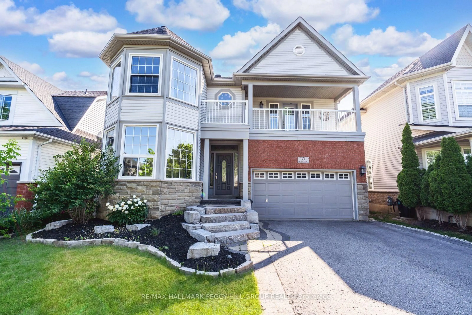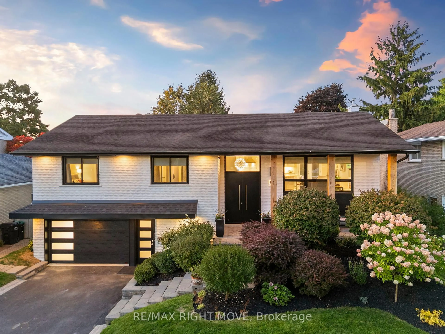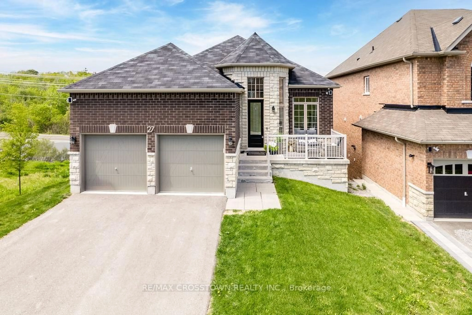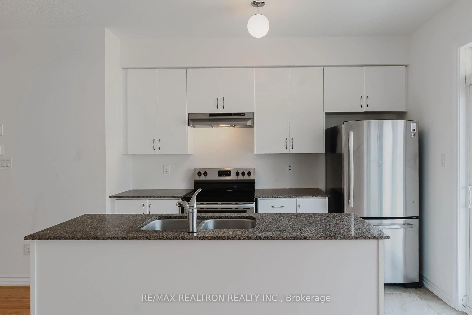21 Barwick Dr, Barrie, Ontario L4N 6Z7
Contact us about this property
Highlights
Estimated valueThis is the price Wahi expects this property to sell for.
The calculation is powered by our Instant Home Value Estimate, which uses current market and property price trends to estimate your home’s value with a 90% accuracy rate.Not available
Price/Sqft$395/sqft
Monthly cost
Open Calculator
Description
Welcome to 21 Barwick Drive - a beautifully maintained, move-in-ready family home tucked into one of Barrie's most peaceful and desirable neighbourhoods. If you've been waiting for the one with the backyard that feels like a private resort, this is it.Step outside to your own oasis featuring professionally landscaped grounds, interlocking patios, two gazebos, and a show-stopping 14' x 36' in-ground heated fiberglass pool (approx. 5 years new) with a rich dark blue finish that sparkles in the sun. A new solar blanket is included - just picture summer afternoons here, and evenings entertaining without ever leaving home. Inside, you'll love the bright, updated kitchen with granite countertops, hardwood flooring, and a built-in pantry for excellent storage. The breakfast area offers a walkout to the pool, making indoor-outdoor living effortless. A formal dining room sets the stage for family celebrations, while the main-floor family room is the perfect spot to unwind. Upstairs, retreat to the spacious primary suite featuring a sitting area, double closets, and a luxurious 5-piece ensuite. The fully finished lower level adds even more space with a large rec room, den, and play area - ideal for growing families, guests, or multigenerational living. Finished top to bottom and cared for with true pride of ownership. Homes like this - in this neighbourhood, with this yard - don't come up often. Book your private showing and make a splash this summer at 21 Barwick Drive.
Property Details
Interior
Features
Lower Floor
Family
5.36 x 4.09Exercise
5.82 x 4.44Office
3.38 x 2.44Exterior
Features
Parking
Garage spaces 2
Garage type Attached
Other parking spaces 3
Total parking spaces 5
Property History
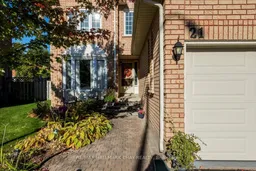 45
45