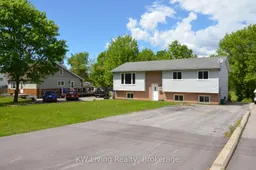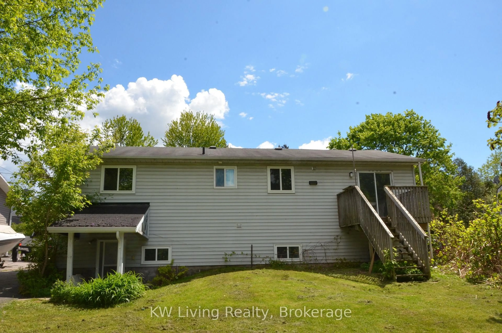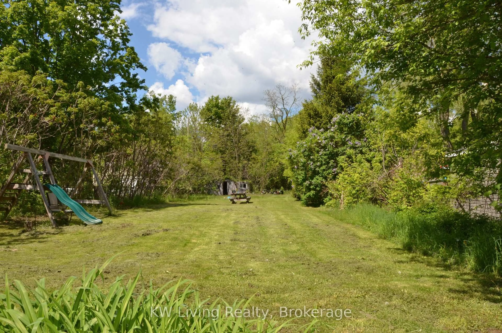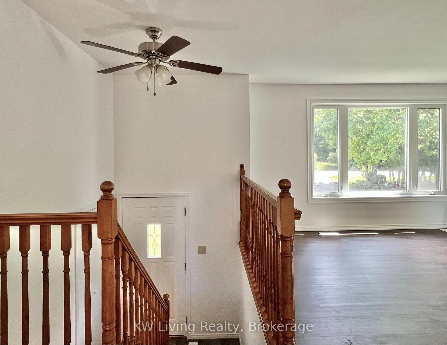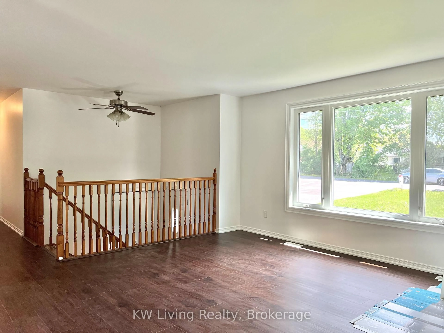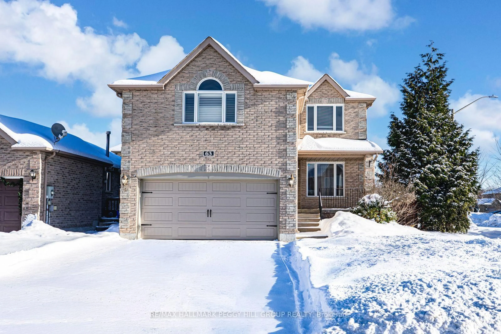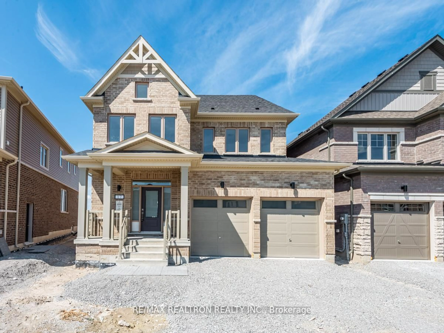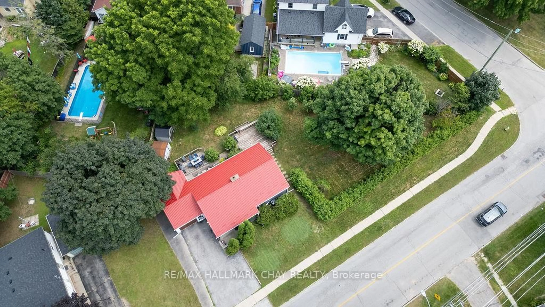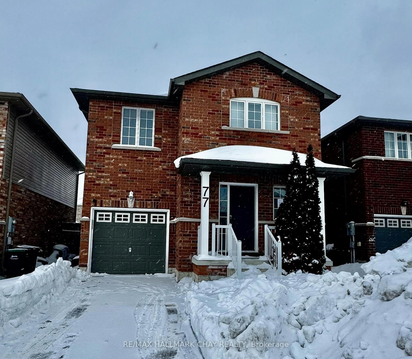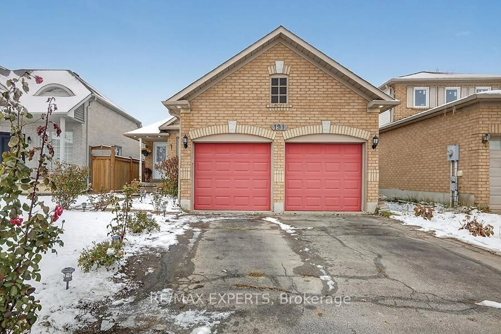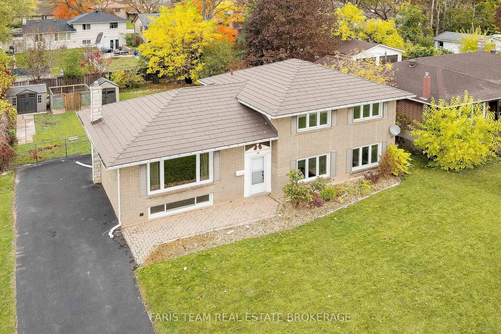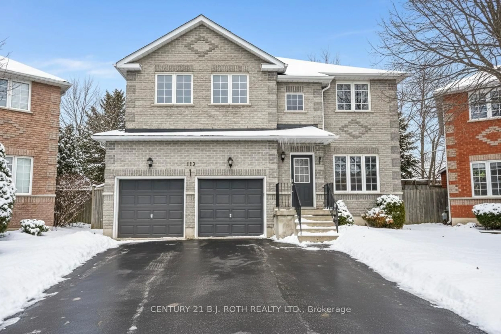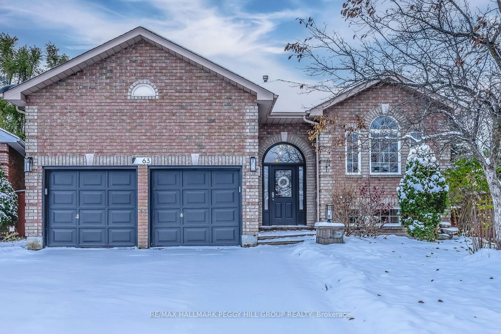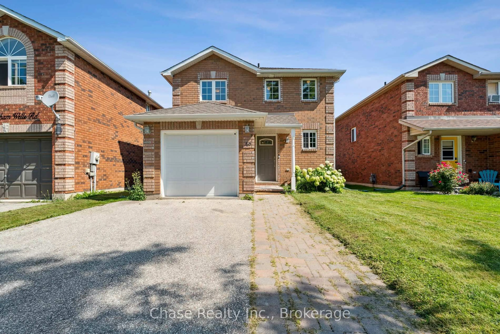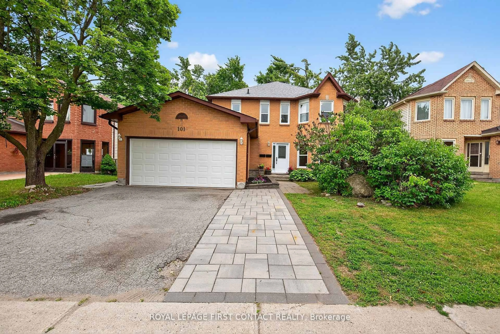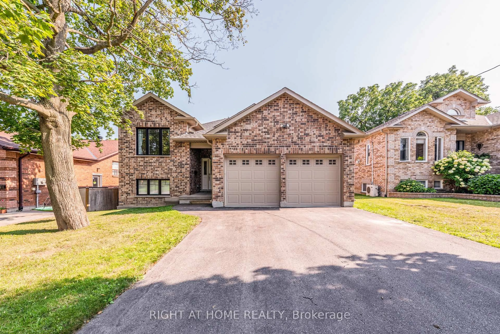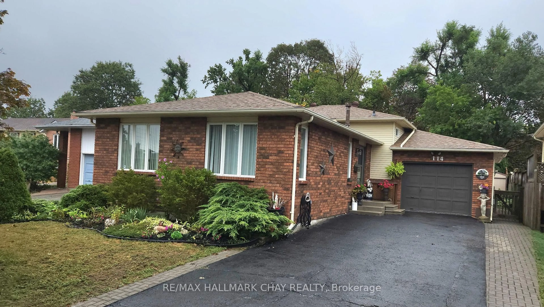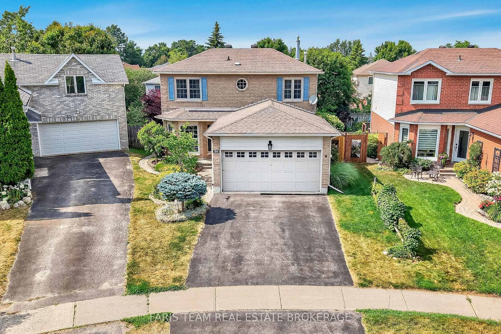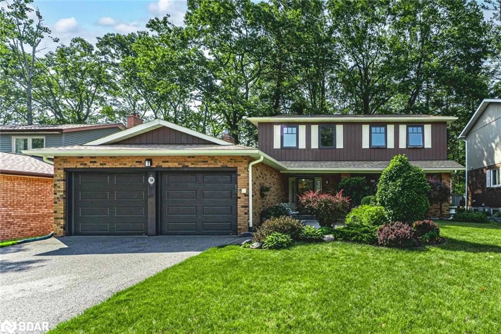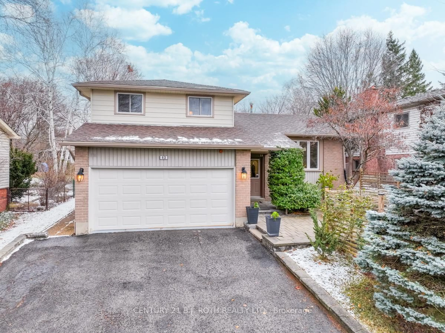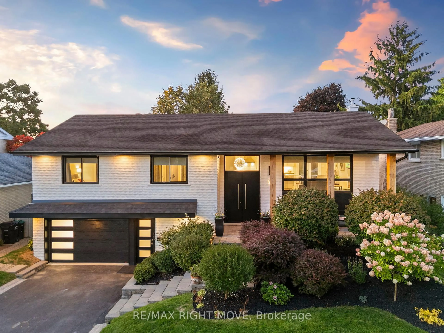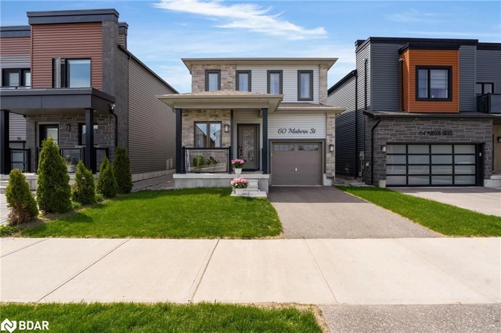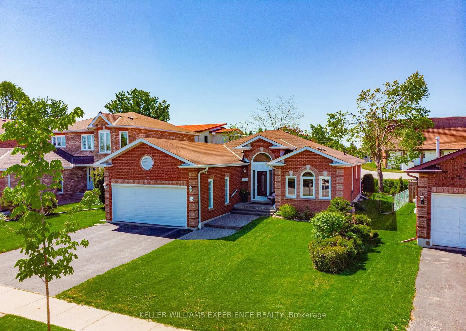216 Foster Dr, Barrie, Ontario L4N 3X8
Contact us about this property
Highlights
Estimated valueThis is the price Wahi expects this property to sell for.
The calculation is powered by our Instant Home Value Estimate, which uses current market and property price trends to estimate your home’s value with a 90% accuracy rate.Not available
Price/Sqft$876/sqft
Monthly cost
Open Calculator
Description
Detached, newly renovated sun-filled raised bungalow situated on a quiet street with a huge 60 ft x 300 ft lot, and ample driveway parking. Very bright & spacious. Main floor with a eat-in kitchen, 3 Bedrooms & a 4pcs bathroom. Self-contained walkout basement offers additional living space with separate entrance, own kitchen, 2 Bedrooms, & a 3pc bathroom; Walkout basement apartment provides potential rental income. Short distance to waterfront parks & walking trail, Minets Point beach and other amenities, restaurants, schools, grocery, shopping, public transit, Go train, Go Bus & Highway 400 etc Perfect for either small or large families; This property is also great for investors with the potential of 2 rental units plus the potential for zoning amendment with the huge lot. Buyer/Buyers agent to verify all data, measurements, taxes, & retrofit status of the basement apartment. Motivated Seller.
Property Details
Interior
Features
Main Floor
Living
0.0 x 0.0Vinyl Floor / Combined W/Dining / Large Window
Dining
0.0 x 0.0Vinyl Floor / Combined W/Living / W/O To Deck
Kitchen
0.0 x 0.0Ceramic Floor / Breakfast Area
Primary
0.0 x 0.0Vinyl Floor / Large Window
Exterior
Features
Parking
Garage spaces -
Garage type -
Total parking spaces 6
Property History
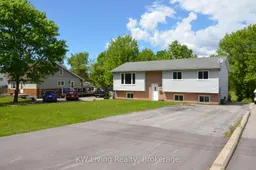 24
24