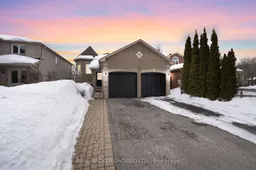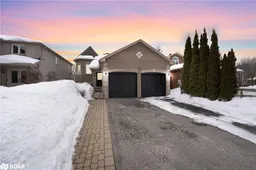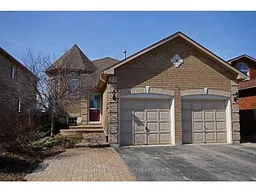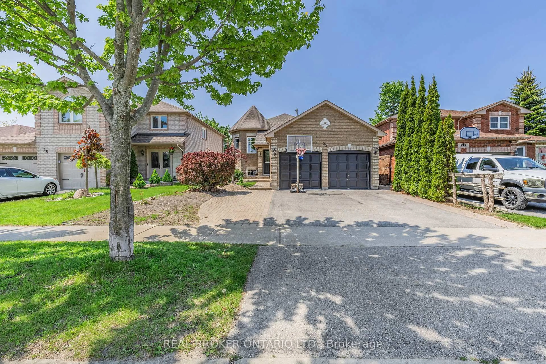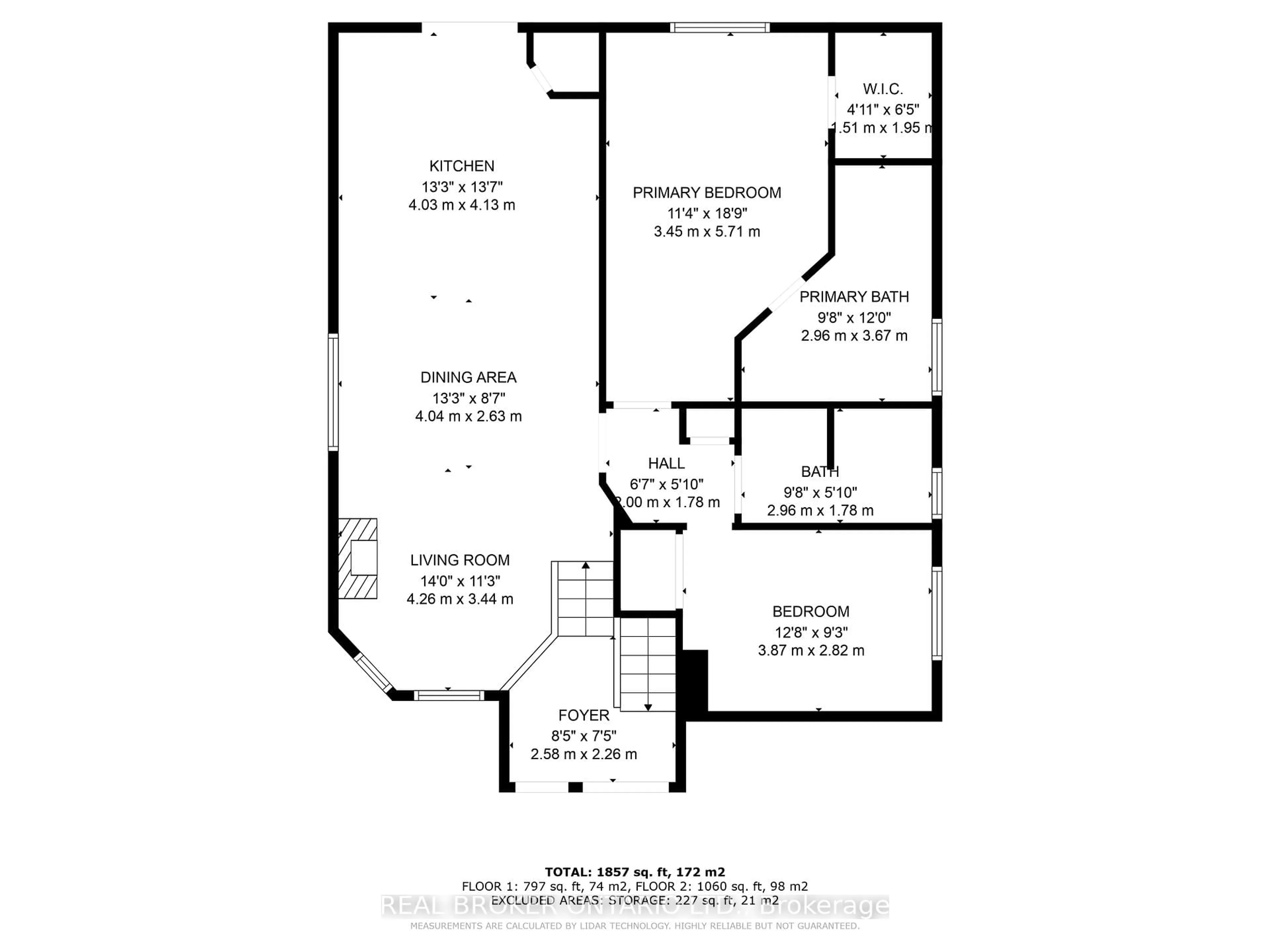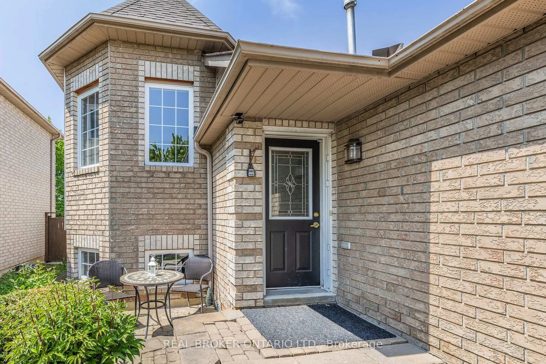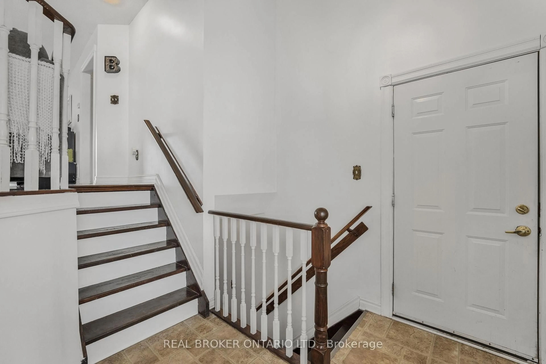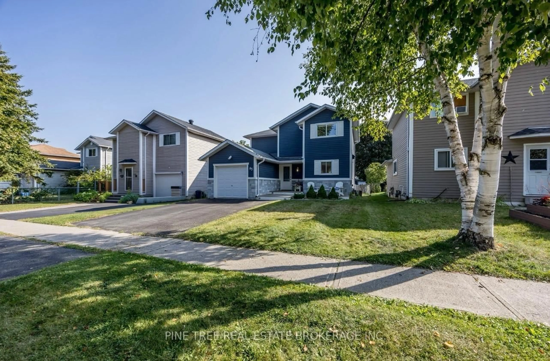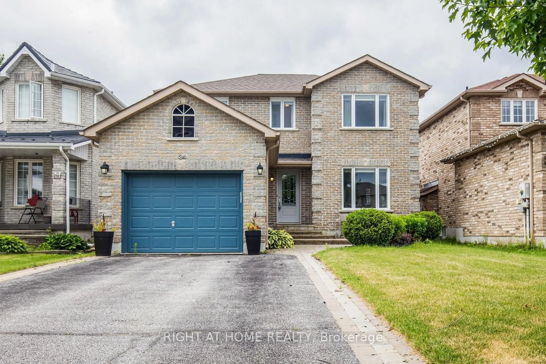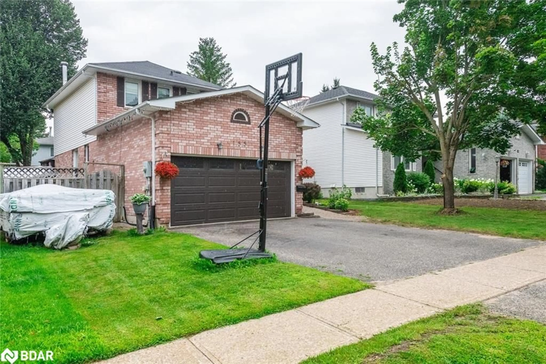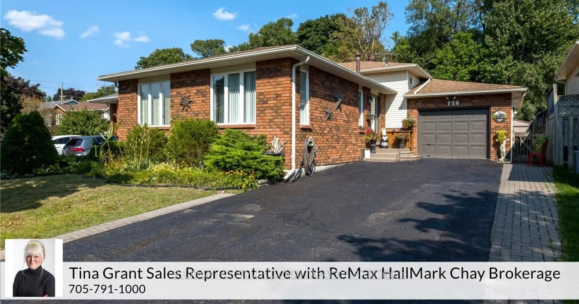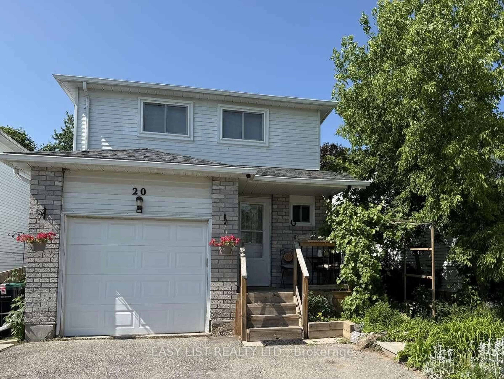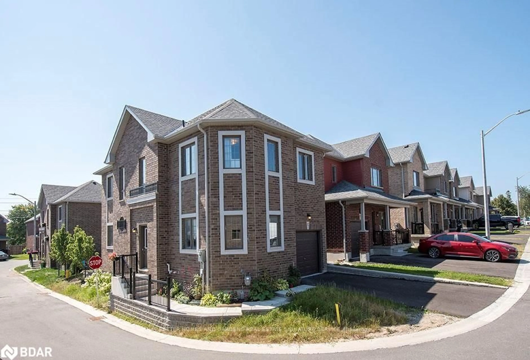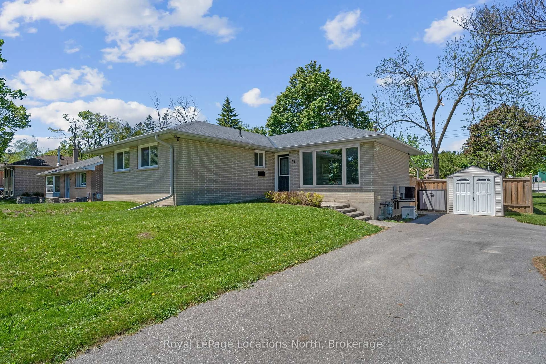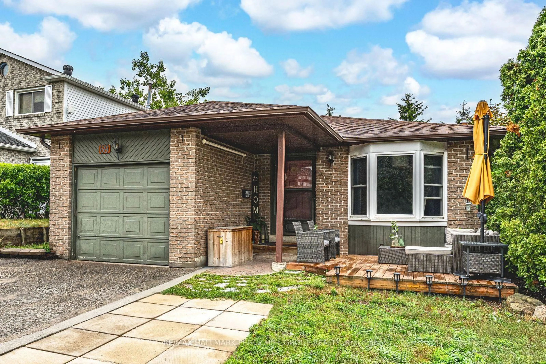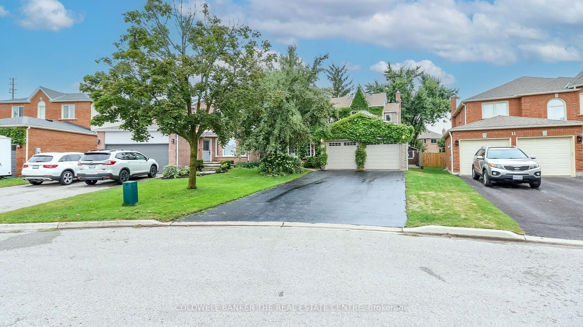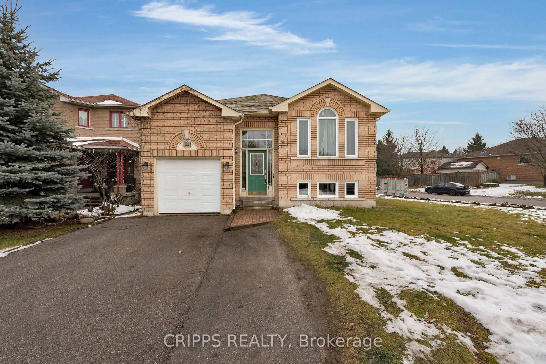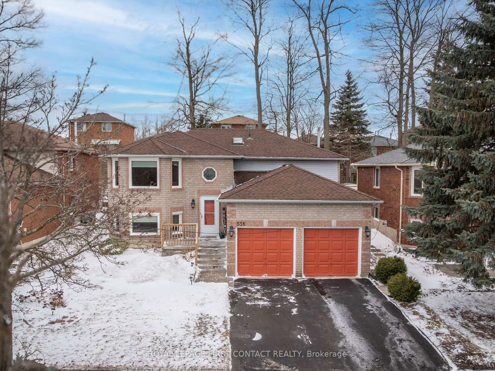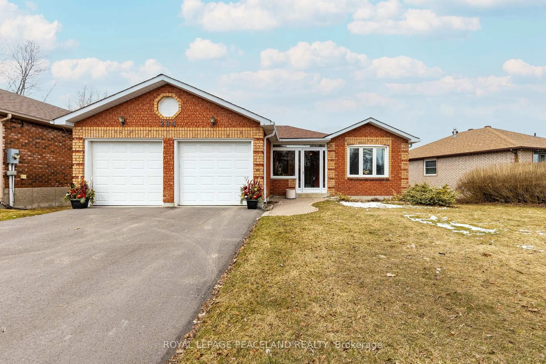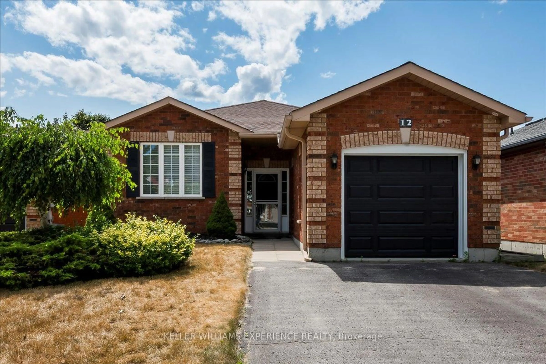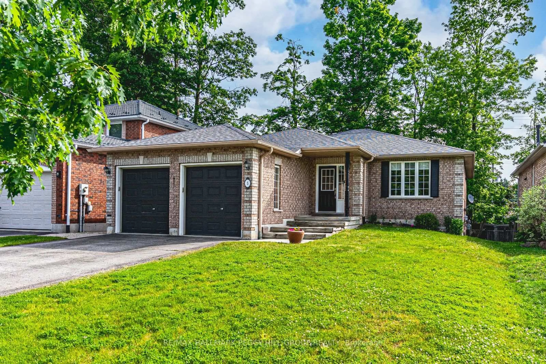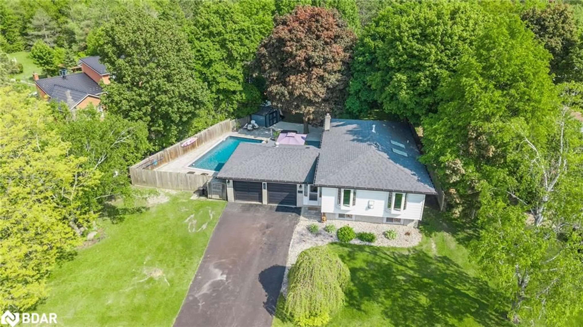22 Dykstra Dr, Barrie, Ontario L4N 0E2
Contact us about this property
Highlights
Estimated valueThis is the price Wahi expects this property to sell for.
The calculation is powered by our Instant Home Value Estimate, which uses current market and property price trends to estimate your home’s value with a 90% accuracy rate.Not available
Price/Sqft$598/sqft
Monthly cost
Open Calculator

Curious about what homes are selling for in this area?
Get a report on comparable homes with helpful insights and trends.
+127
Properties sold*
$793K
Median sold price*
*Based on last 30 days
Description
OVERVIEW: 1162 Sqft Bungalow Plus Finished Basement With Setup For In-Law Potential, Ready For Easy Maintenance Living On A Private Street, Seconds From The Ardagh Bluffs Trails In Established Southwest Barrie. INTERIOR: 2+2 Beds and 2 Baths Plus 3rd Full Rough-In In Basement / Raised Open Concept Living Area With Hardwood Floors / Large Kitchen With Brand New Fridge And Stove, Walk-In Pantry, & Walkout To Back Deck / Primary Bedroom With Ensuite Bath / Inside Garage Access / Huge Open Rec-Room With Space For Loads Of Possibilities / 2 Basement Bedrooms With Lots Of Natural Light, Great For Older Kids Or Teens. EXTERIOR: Full Brick Front And Garage With Vinyl Siding / Extended Interlock Driveway For Extra Parking / Fully Fenced / Flagstone Patio. NOTABLE: Close To South End Shopping, Elementary And High Schools / Feet From Ardagh Bluffs Trails Entrance / A Short Drive To The Community Centre. CLICK MORE INFORMATION Tab For FAQs, Floor Plans, Bills $$, And More
Property Details
Interior
Features
Main Floor
Dining
4.04 x 2.63Living
4.26 x 3.44Primary
3.45 x 5.71Bathroom
2.96 x 3.674 Pc Ensuite
Exterior
Features
Parking
Garage spaces 2
Garage type Attached
Other parking spaces 3
Total parking spaces 5
Property History
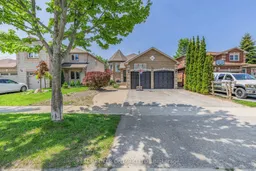 41
41