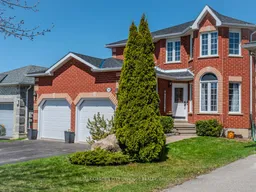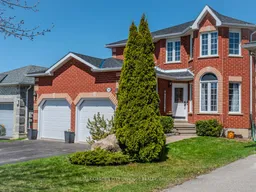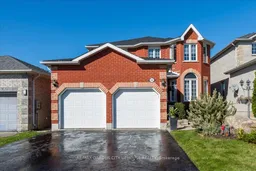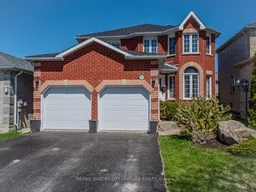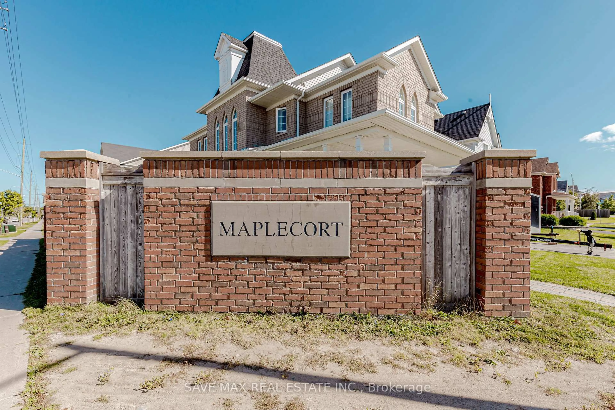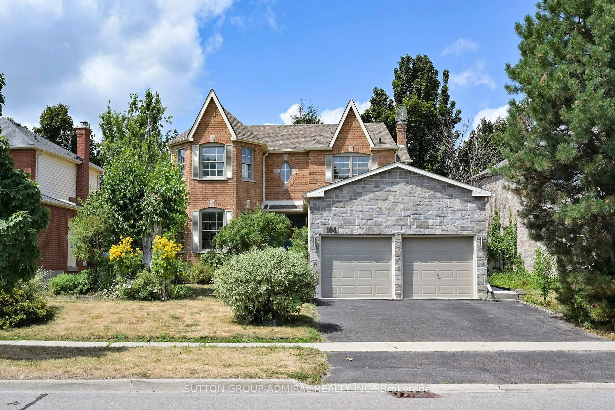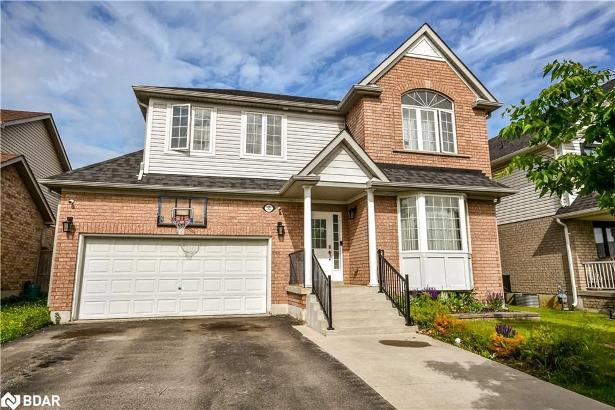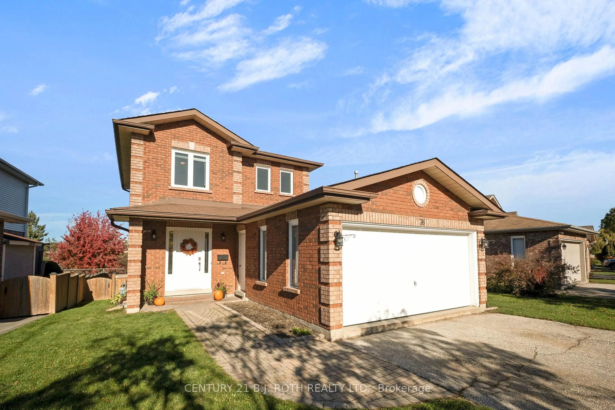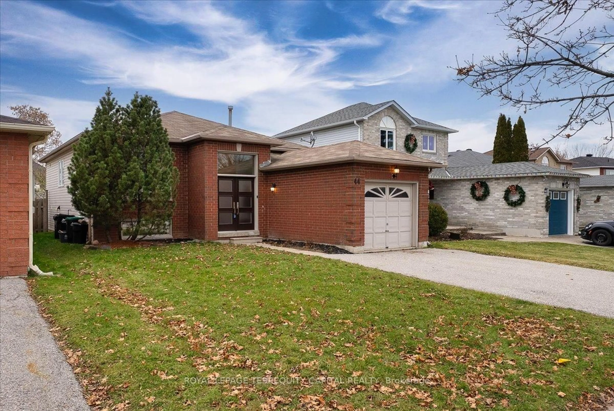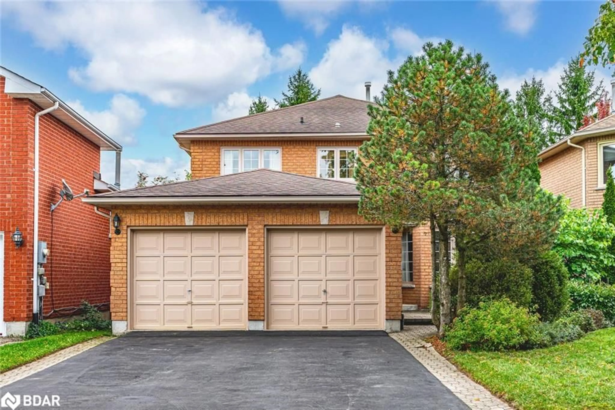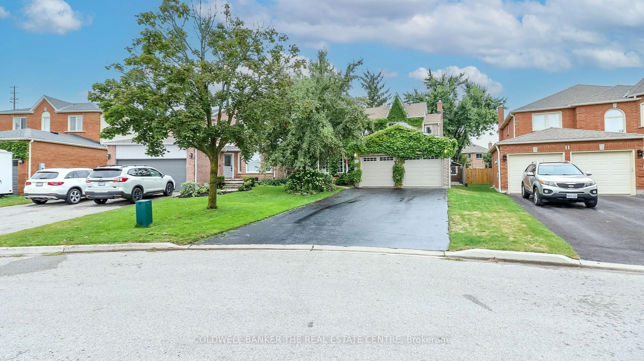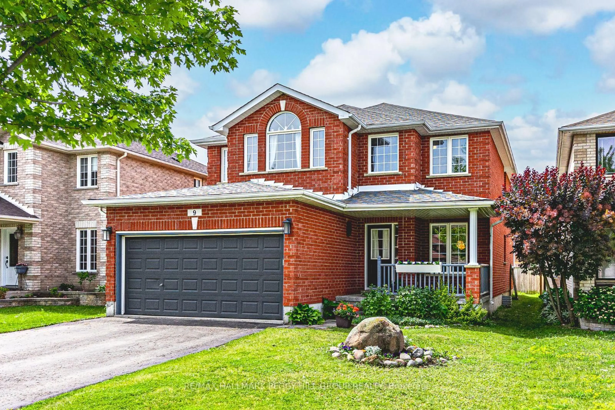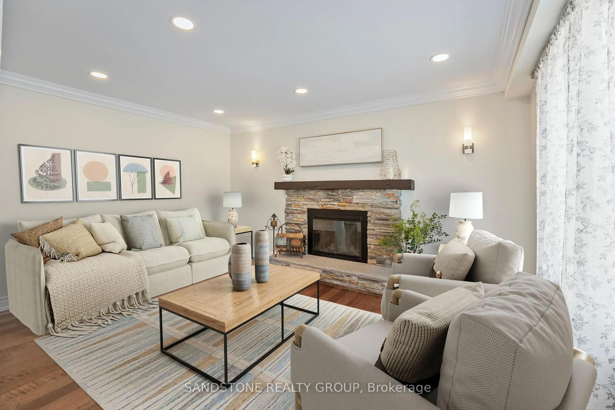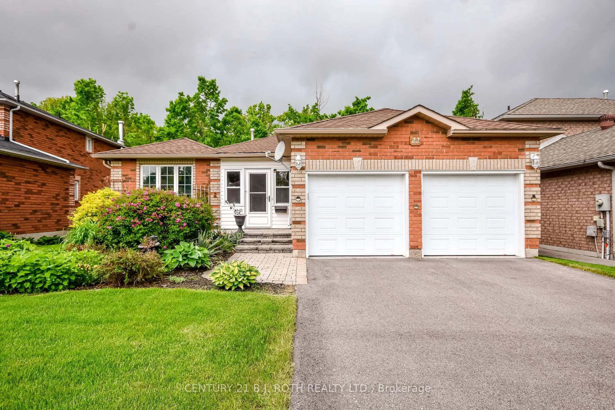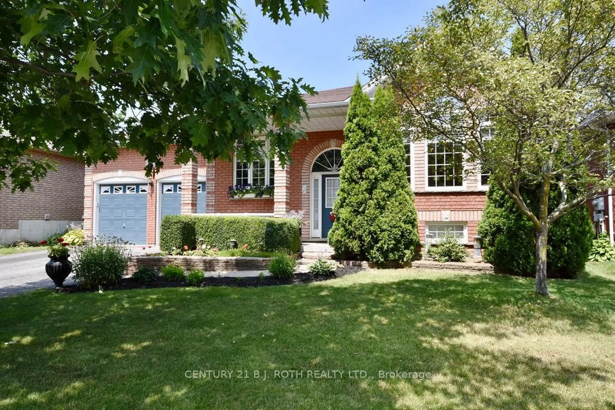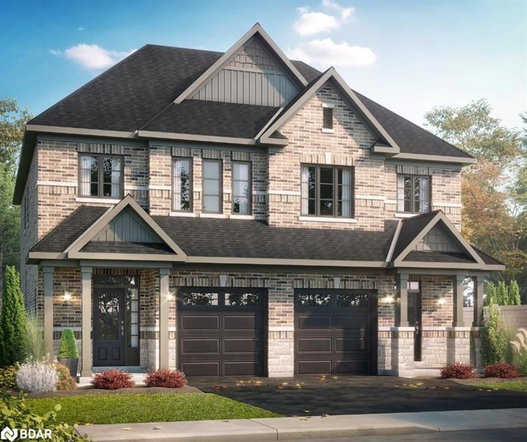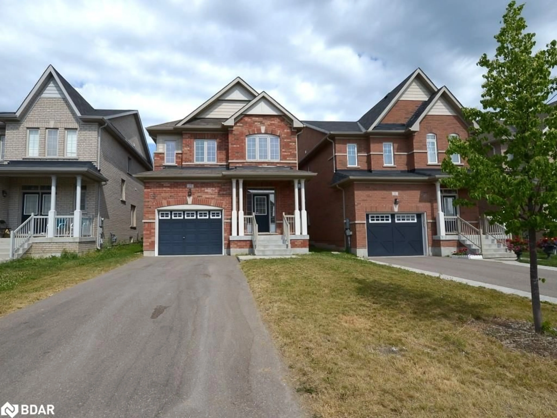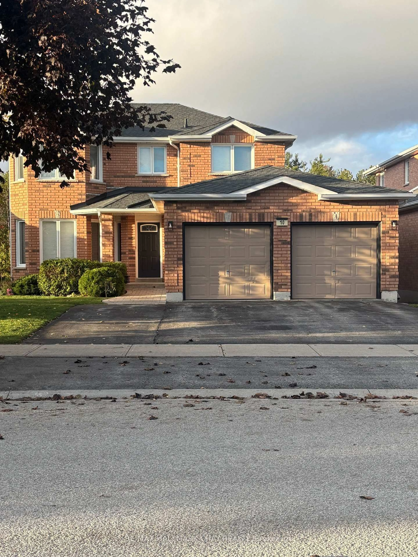Welcome 22 Grace Crescent in the desirable Painswick South community of Barrie. There is so much to love about this home starting with the location. Located just minutes from great schools, parks, and shopping. A highly desirable location for families where the kids can bike to school, have their friends over to play basketball in the double wide driveway and then hop in the pool for a swim in the summer. Upon entering the home you are greeted with an large open entranceway, the family room has a cozy gas fireplace and connects to the open concept kitchen with breakfast room. There is plenty of room for entertaining with the separate large dining room and living room. This spacious 4 bedroom home has main floor laundry and tons of updates including an above ground pool and back deck in 2021. Other updates include shingles 2022, main floor flooring 2022, several windows 2021, powder room 2021, ensuite bathroom and second floor bathroom 2024. There is also brand new garage doors and updated kitchen cupboards. This is the perfect home for the growing family waiting for new memories to be made.
Inclusions: Built-in Microwave, Dishwasher, Dryer, Refrigerator, Stove, Washer, Window Coverings
