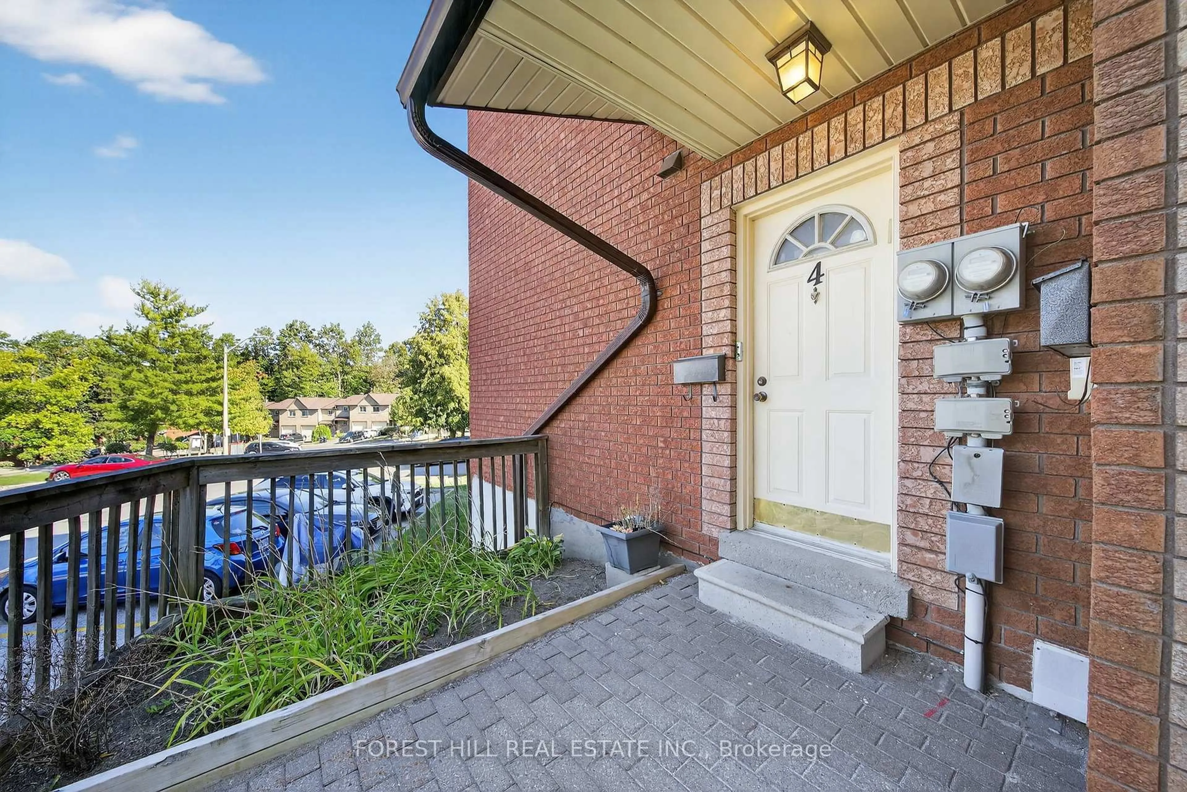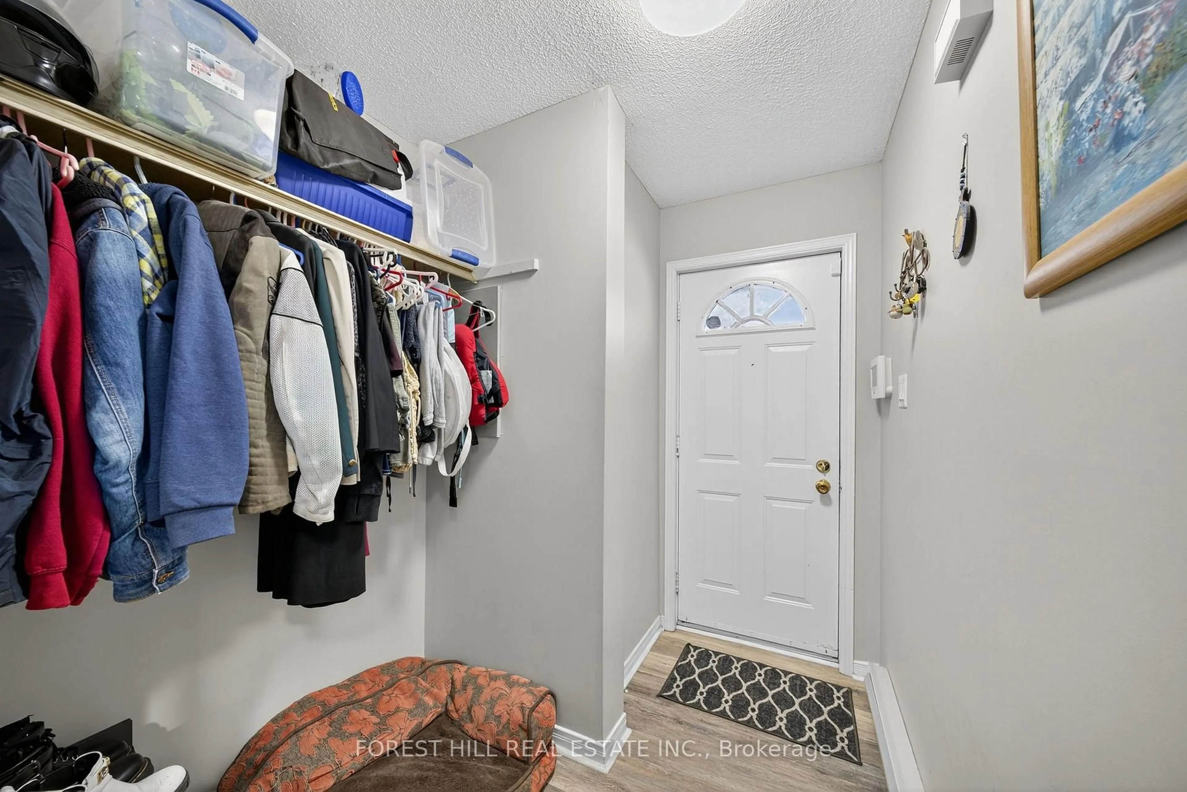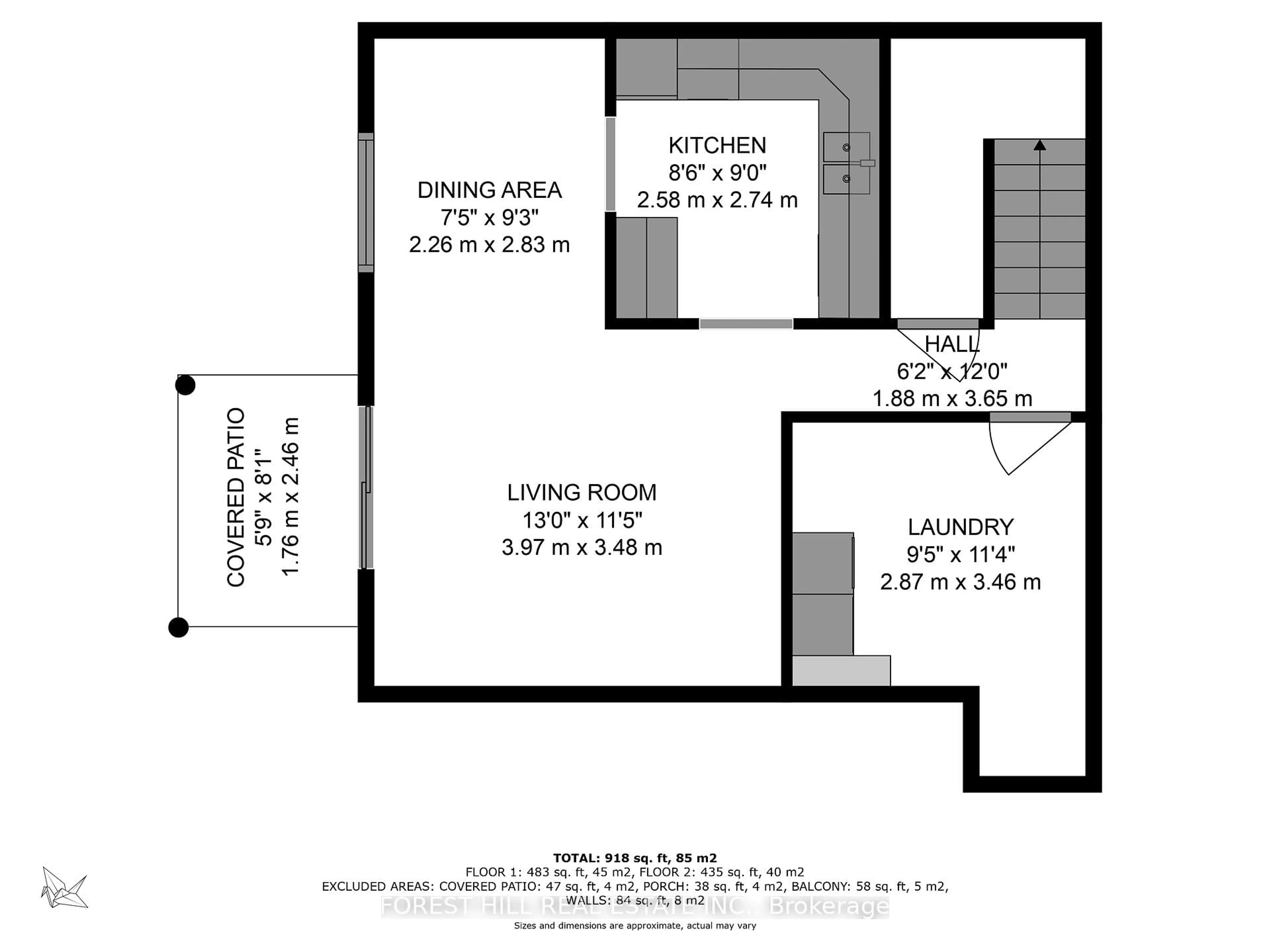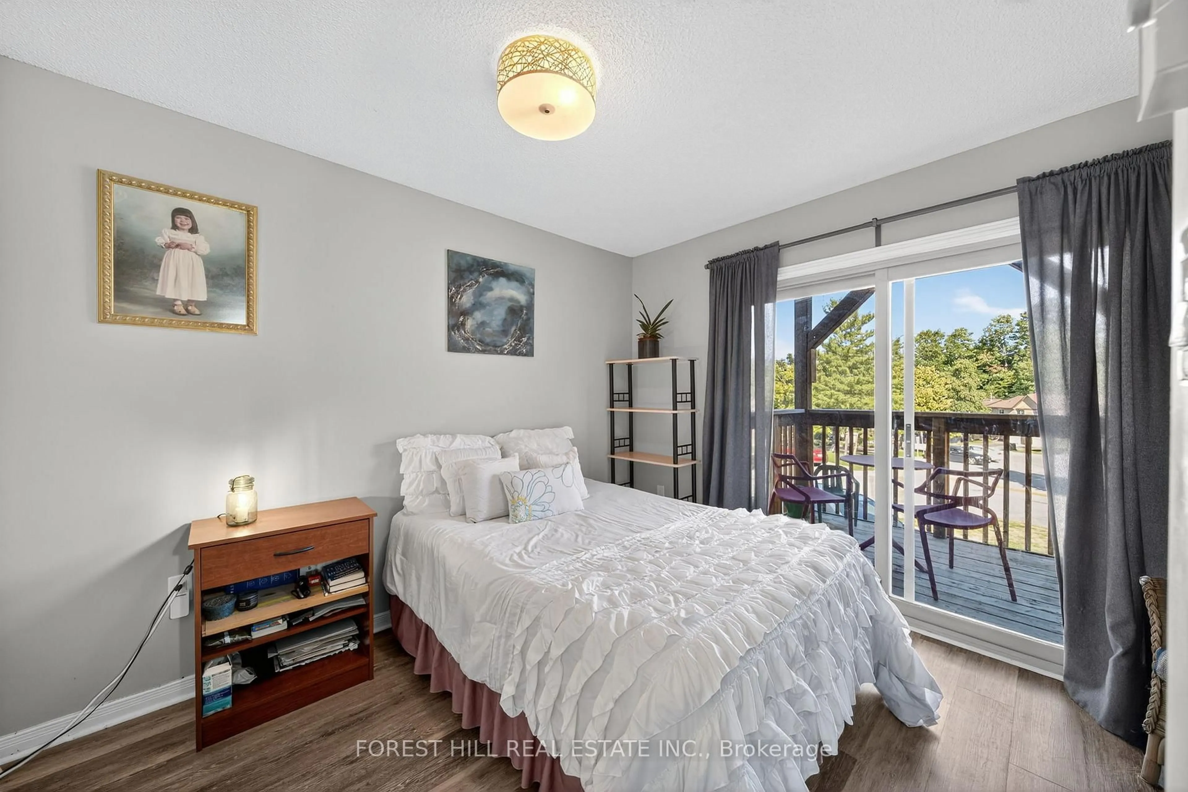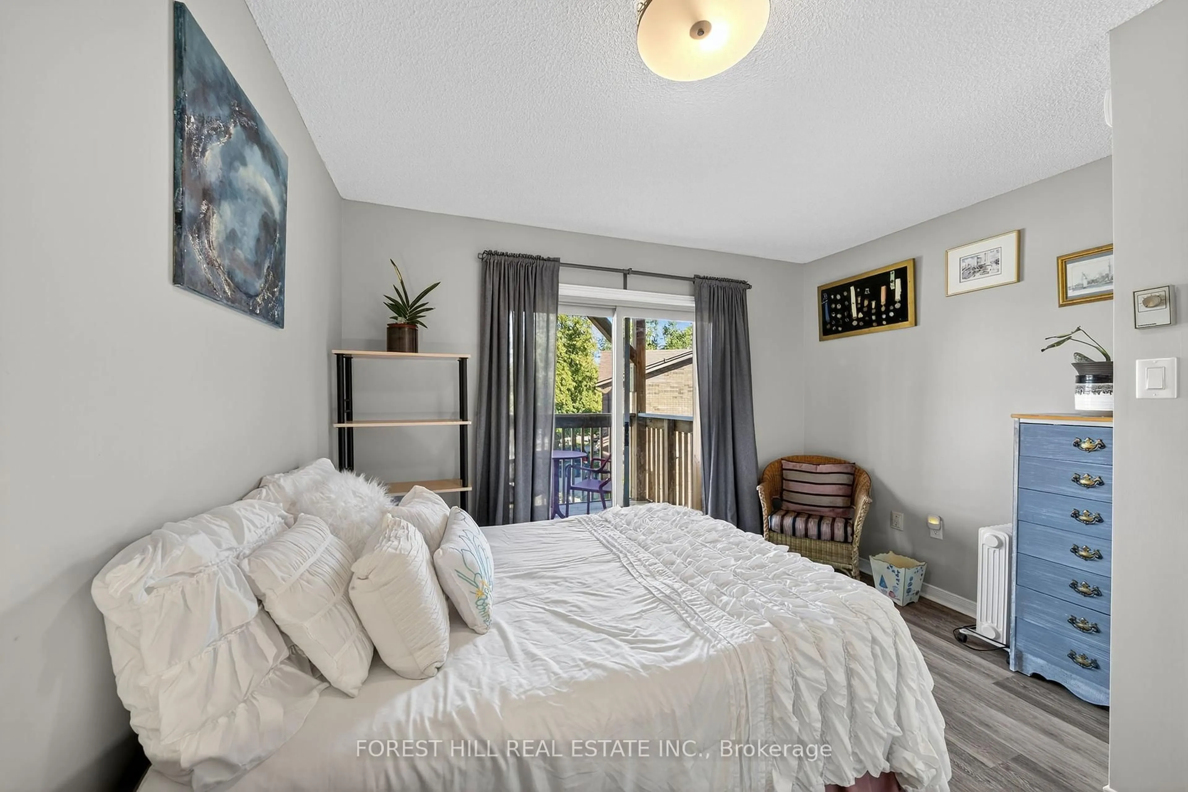22 Meadow Lane #4, Barrie, Ontario L4N 7K2
Contact us about this property
Highlights
Estimated valueThis is the price Wahi expects this property to sell for.
The calculation is powered by our Instant Home Value Estimate, which uses current market and property price trends to estimate your home’s value with a 90% accuracy rate.Not available
Price/Sqft$438/sqft
Monthly cost
Open Calculator
Description
Welcome To 4-22 Meadow Lane!! Amazing Family-Friendly Pocket In Coveted South Barrie! This Stunning 2 Bedroom, 2 Story-Condominium Apartment Combines Modern Elegance With Practical Comfort. Main Floor Features an Open Concept & Bright Combined Dining, Living Room And Kitchen To Allow For Seamless Entertaining! Large Kitchen Features Backsplash, White Appliances, Convenient Prep Area And Overlooks Large Dining Room. Make Your Way To The Upper Floor to Two Generously Sized Bedrooms Each Featuring Great Sized Closets And Large Windows With Primary Bedroom Boasting Private Balcony. Appreciate The Elegance Of The Updated 3 Piece Bathroom That Features A Glass-Enclosed Shower. Enjoy Your Morning Coffee In The Yard Or Private Balcony! Expansive Laundry Room with Ample Storage Space! Situated In A Quiet Pocket, This Home Offers The Best Of Both Worlds: Tranquility With Walking Trails And Prime Location - Minutes Away From Schools, Shopping, Transit & Easy Access to Major Highways Making Everyday Life Seamless & Enjoyable. This House Is More Than a Home - It's A Lifestyle! See Floor Plans!
Property Details
Interior
Features
Main Floor
Living
3.97 x 3.48Laminate / Combined W/Dining / W/O To Terrace
Dining
2.26 x 2.83Laminate / Combined W/Living / W/O To Terrace
Laundry
2.87 x 3.46Kitchen
2.74 x 2.58Laminate / Backsplash / Open Concept
Exterior
Features
Parking
Garage spaces -
Garage type -
Total parking spaces 1
Condo Details
Amenities
Outdoor Pool, Tennis Court, Exercise Room, Party/Meeting Room
Inclusions
Property History
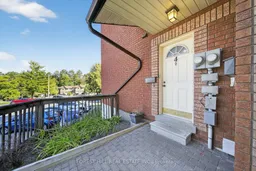 24
24
