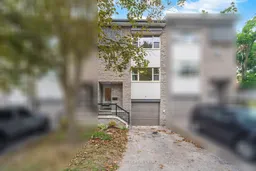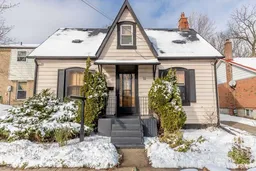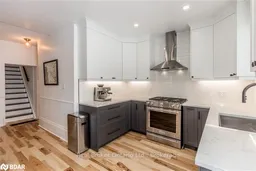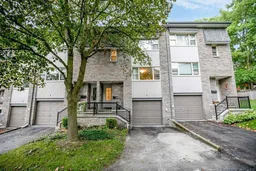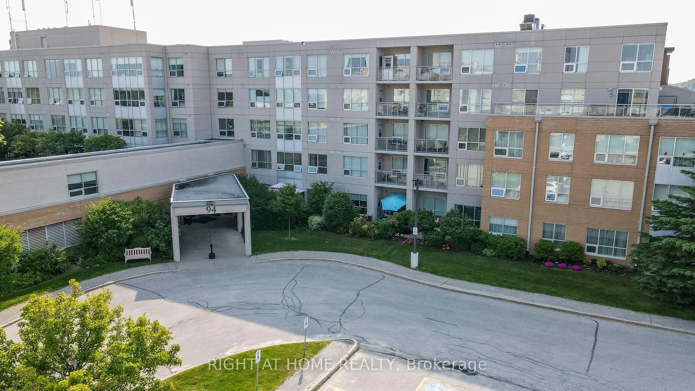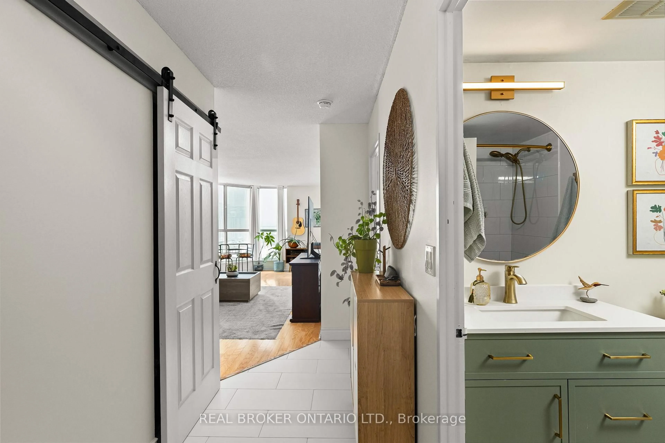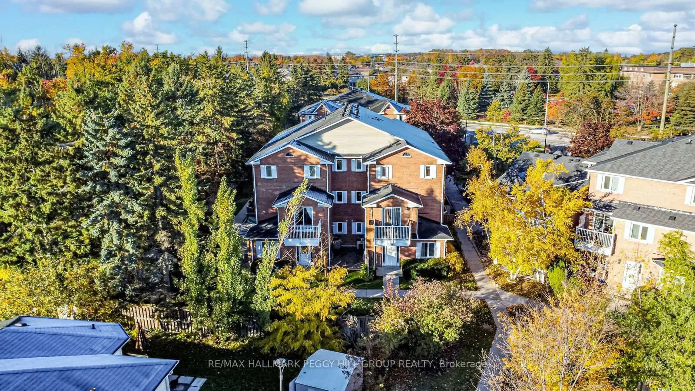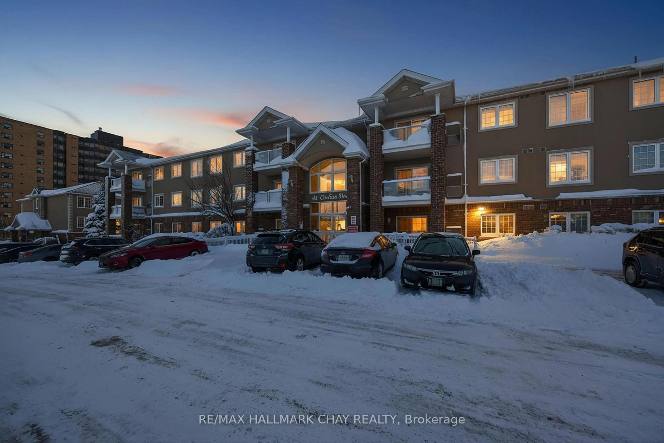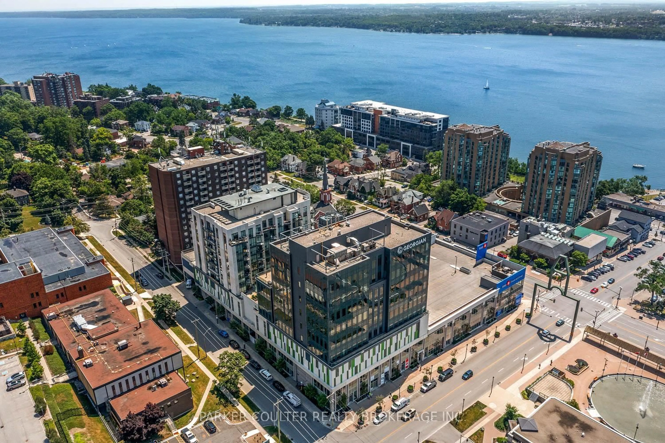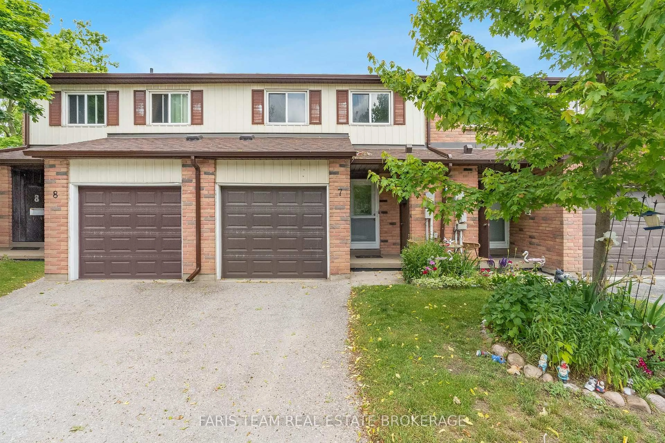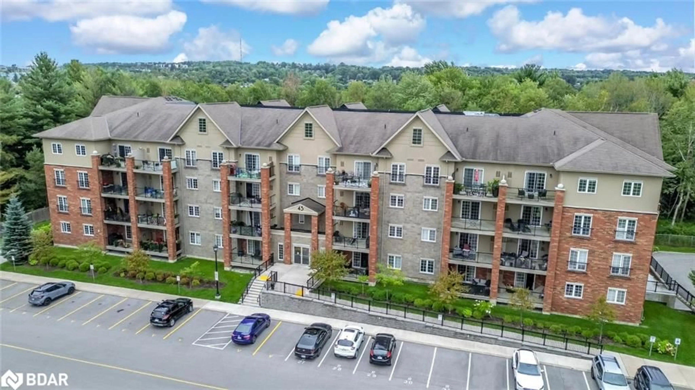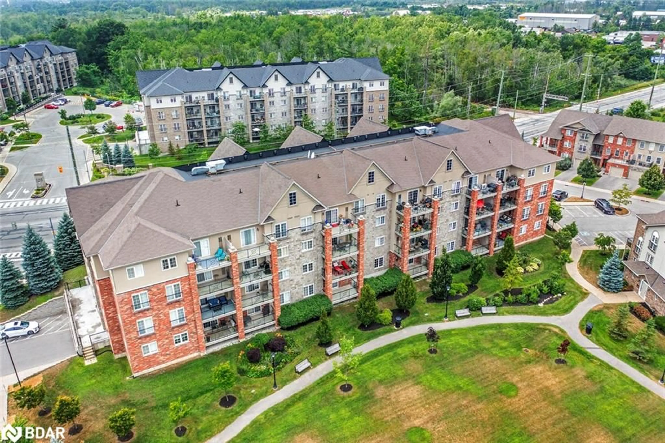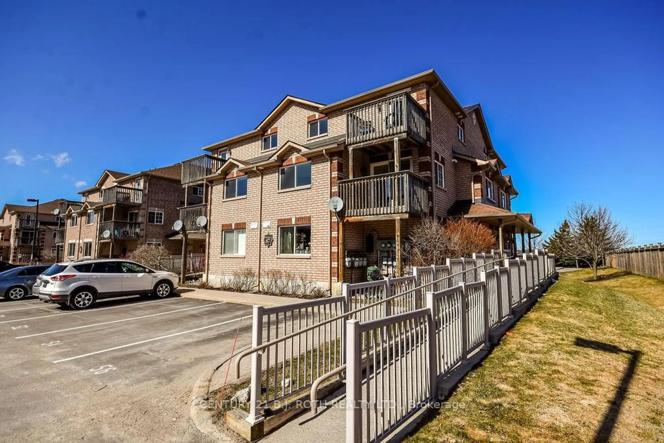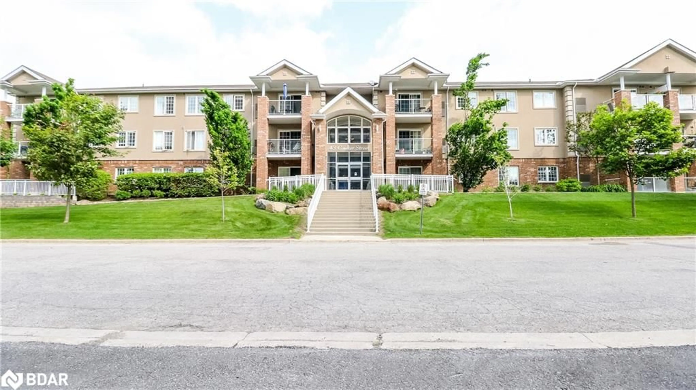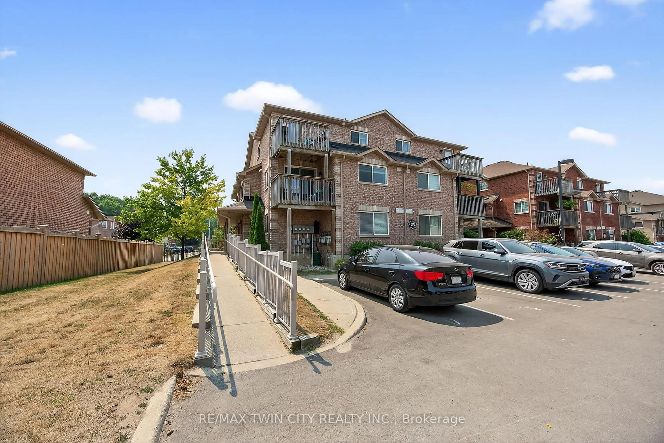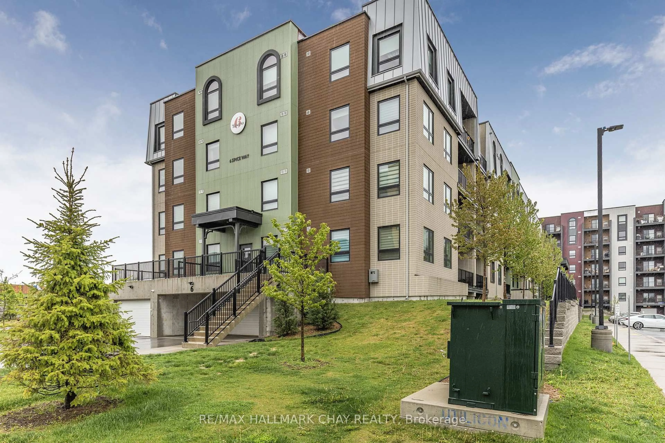An upgraded and lovingly cared for townhouse situated among meticulously maintained enclave of town homes. Located in Barrie's vibrant North End with low condo fees and unbeatable convenience just minutes from Highway 400, shopping and all amenities. A scenic walk away from Barrie's downtown where you will find inviting restaurants, a local library, and stunning waterfront trails waiting to be explored. This unit is within a 5-10 min walk to an elementary and high school, and a 10 min drive to RVH hospital. A desirable unit that's been freshly painted with no neighbor's behind - this home delivers privacy, along with generous green space, perfect for entertaining and relaxing. Convenient single-car garage paired with a private driveway ensuring plenty of space for both you and your guests. Upgrades: Kitchen (2020), Ecobee Smart Thermostat (2020), Water Softener (2020), Furnace (2021) - 10 year warranty, Basement Bathroom (2021), Laundry Room (2021), Upper Bathroom (2022), Air Conditioner (2023) - 10 year warranty. Approximately 1,387 sqft. of finished living space as per floor plans. Virtually staged photos.
Inclusions: Microwave, 1 kitchen fridge, owned hot waster tank ( not hooked up- separate from the one that is a rental), washer, dryer, water softener, stove, stand up freezer, pantry island, 1 fridge in the garage, storage under stairs, garden utility bin, patio pallet sectional, raised garden bed, zippity garden fence, all window coverings, cantilever patio umbrella, garage shelving
