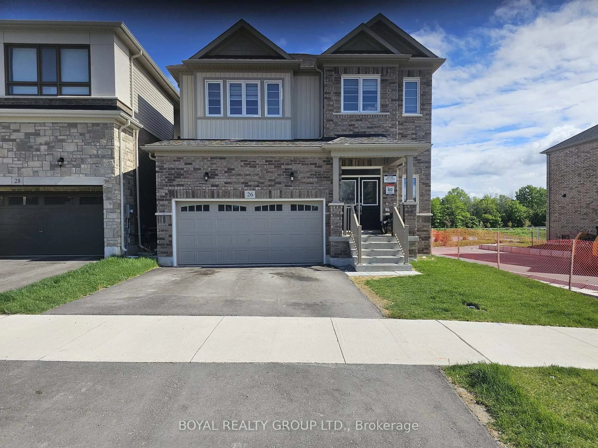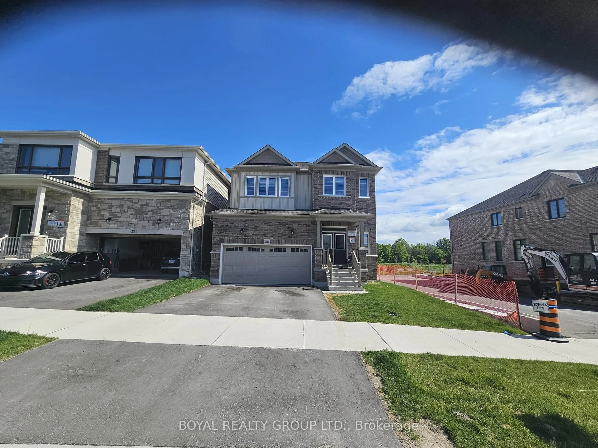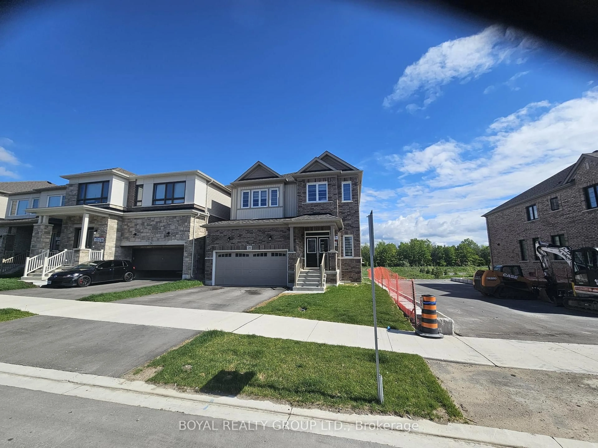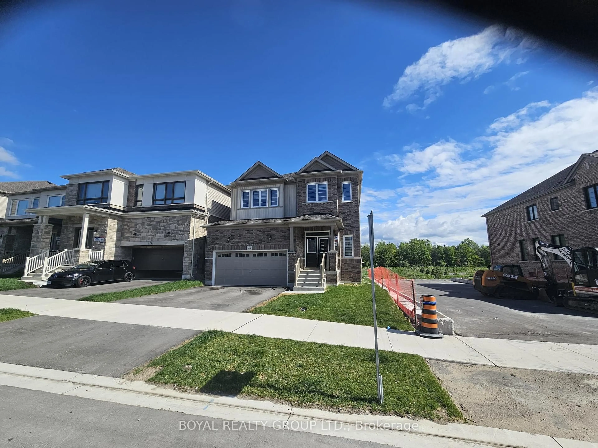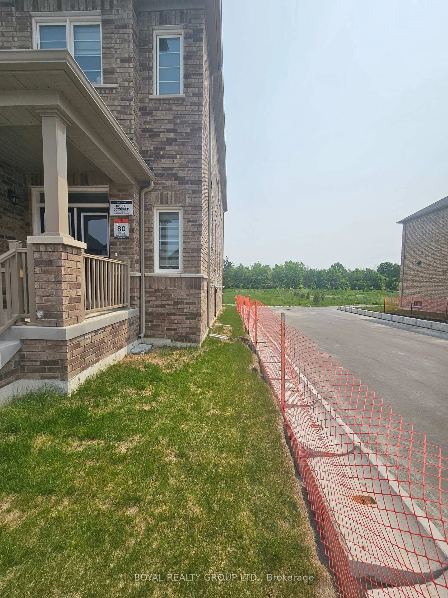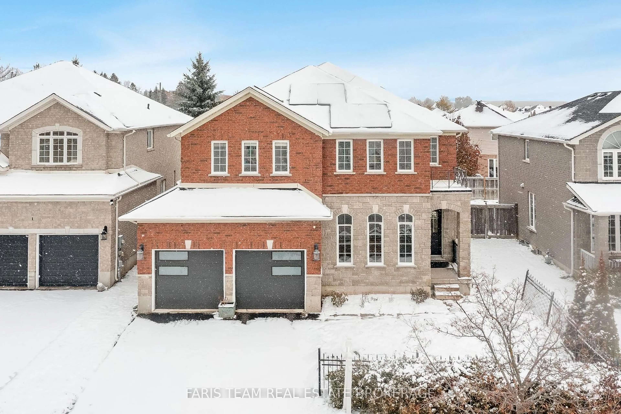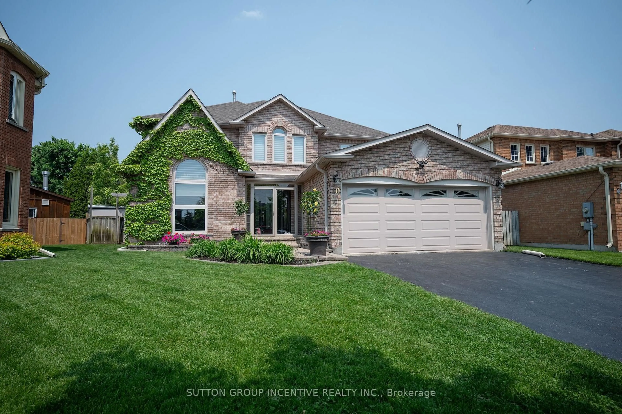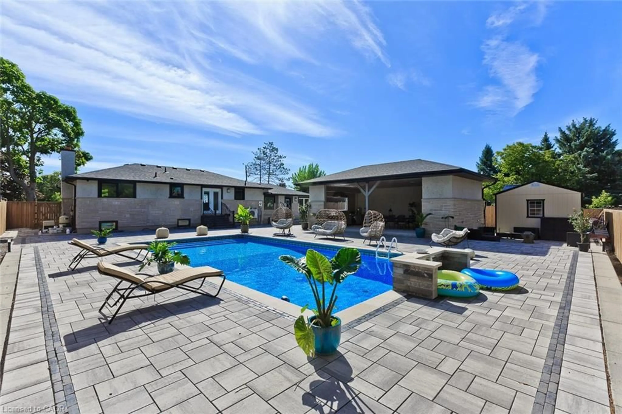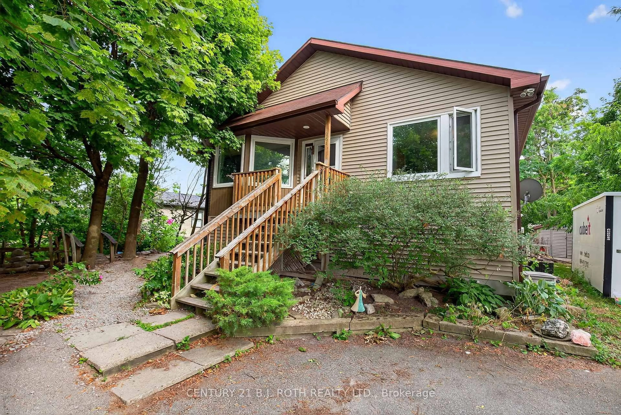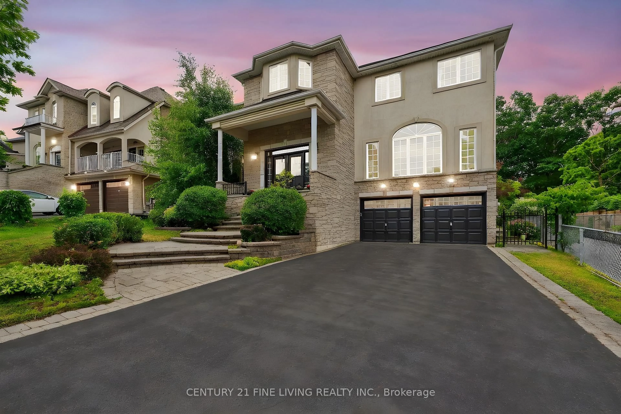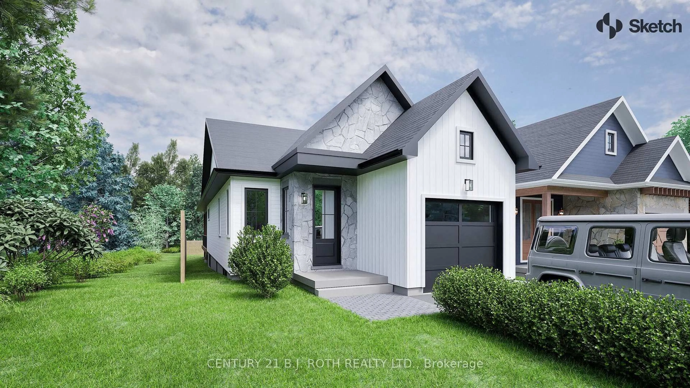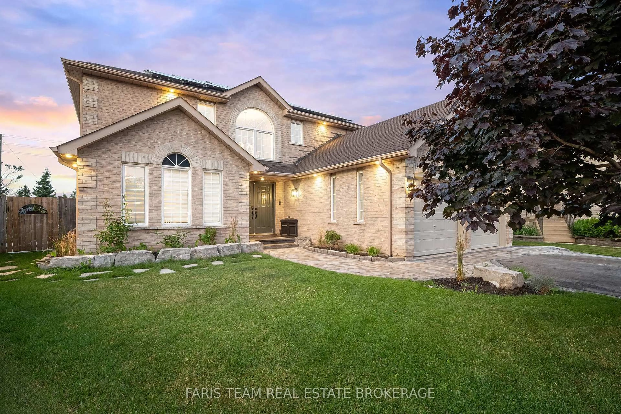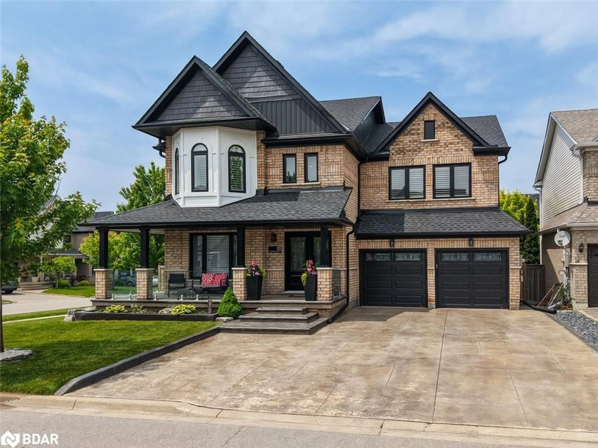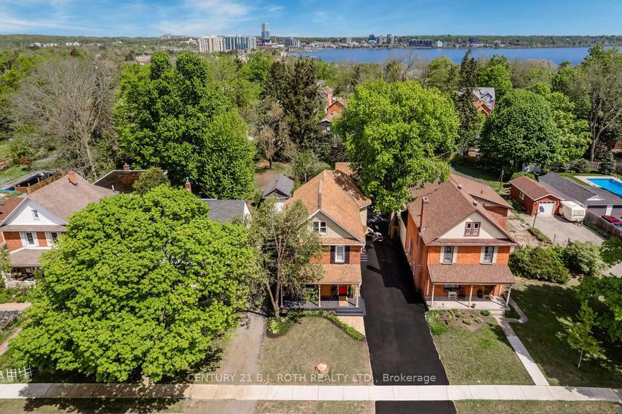26 Shepherd Dr, Barrie, Ontario L9S 2Z4
Contact us about this property
Highlights
Estimated valueThis is the price Wahi expects this property to sell for.
The calculation is powered by our Instant Home Value Estimate, which uses current market and property price trends to estimate your home’s value with a 90% accuracy rate.Not available
Price/Sqft$465/sqft
Monthly cost
Open Calculator
Description
Discover refined living in this crafted 4-bedroom, 4.5-bathroom residence built by the **award-winning Great Gulf Homes renowned for quality craftsmanship and innovation. Nestled on a **premium $120K lot backing onto serene green space, this stunning home offers over 3,000 sqft of elevated living with unmatched privacy and views. Step inside to find over $125K in high-end upgrades, including 9-foot ceilings on both the main and second floors, hardwood stairs from the main level to the walk-out basement, and sleek brand-new stainless steel appliances. Each of the four bedrooms is generously sized, with its own access to spa-like bathrooms, providing comfort and space for the whole family. The semi-finished walkout basement is ready to be transformed into your dream space whether its a home theatre, gym, or income suite. Located in the desirable Southeast Barrie area, the property provides easy access to Highway 400 and the GO station. It is also conveniently situated near Park Place Shopping Centre, Costco, schools, parks and more.
Property Details
Interior
Features
Exterior
Features
Parking
Garage spaces 2
Garage type Built-In
Other parking spaces 2
Total parking spaces 4
Property History
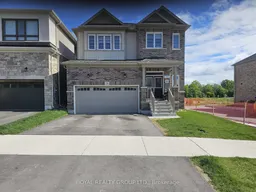 9
9
