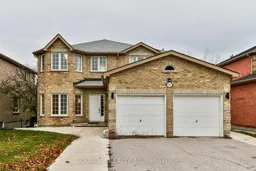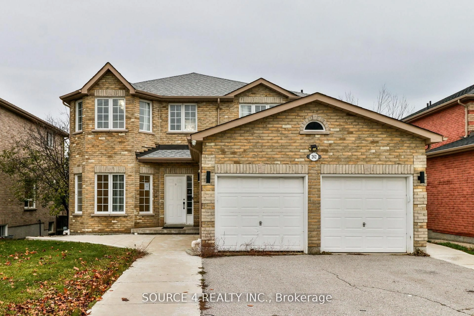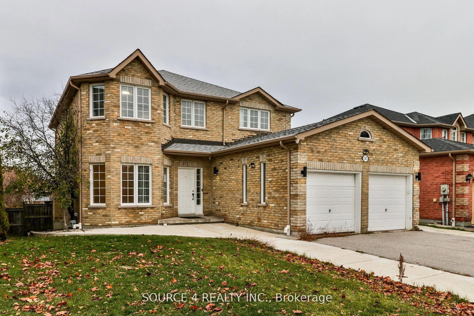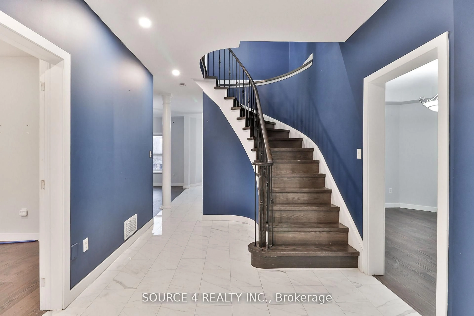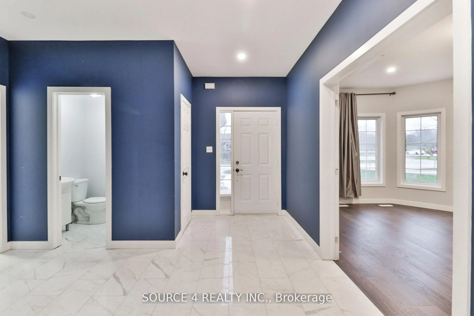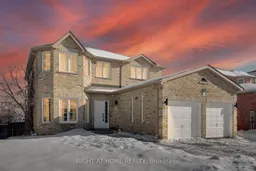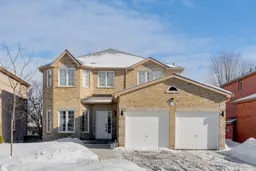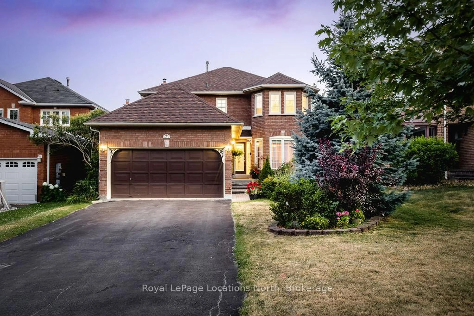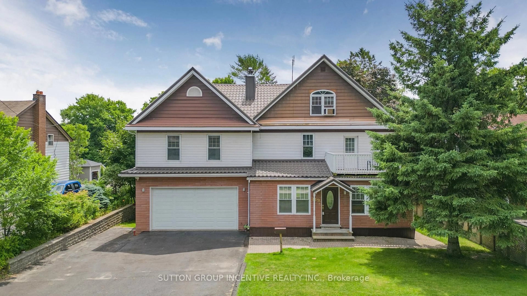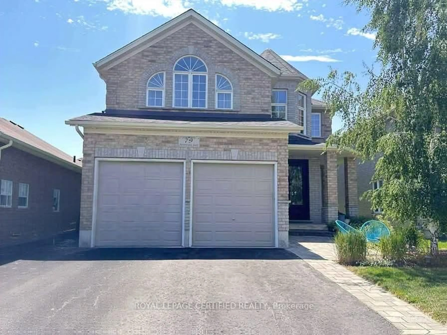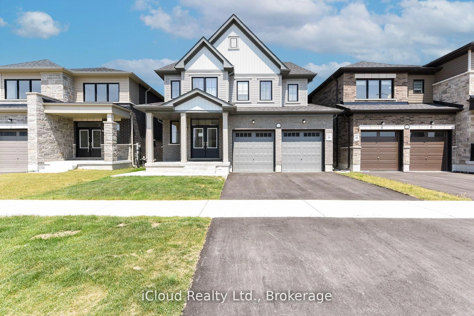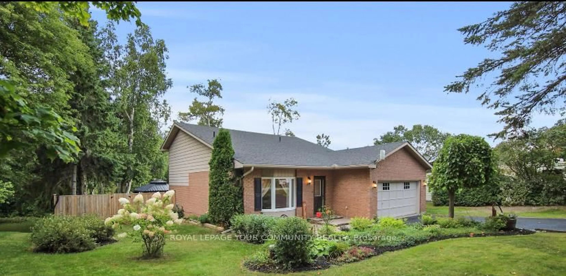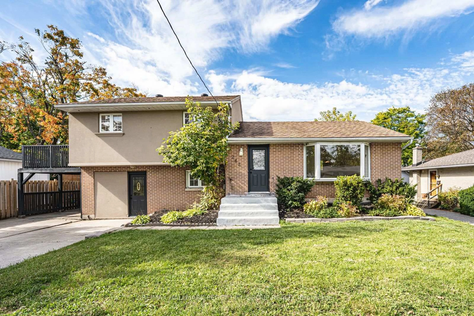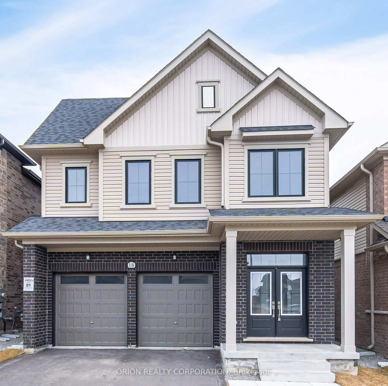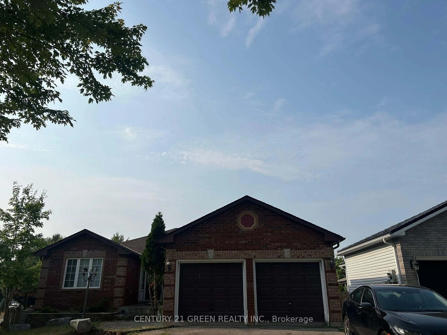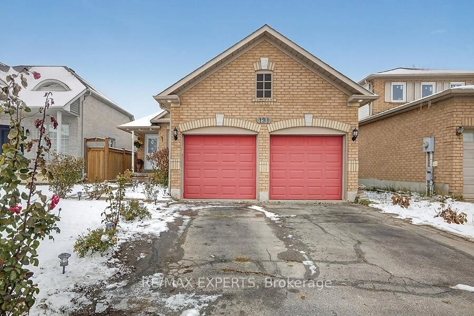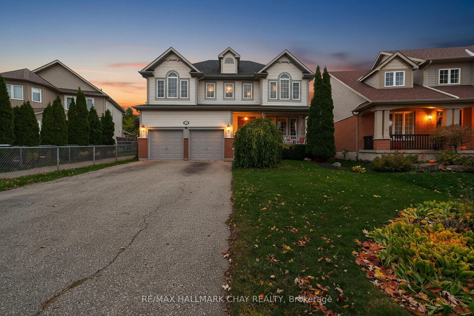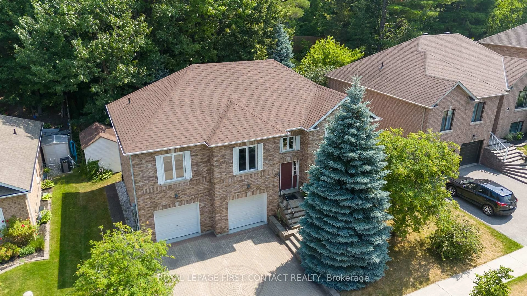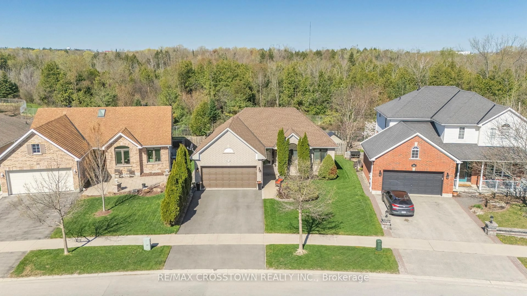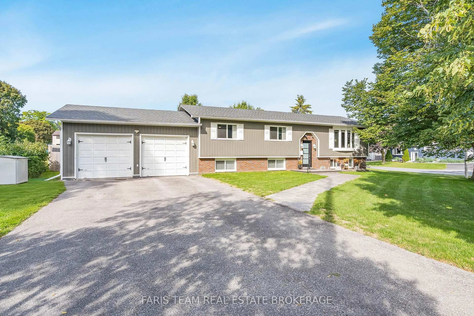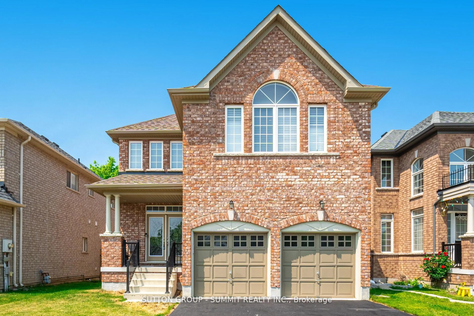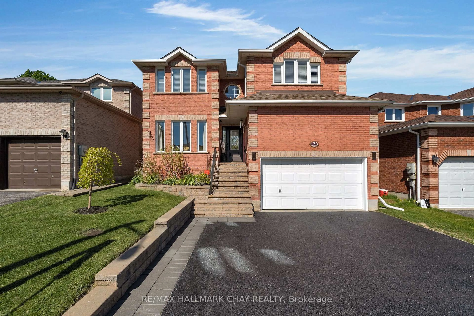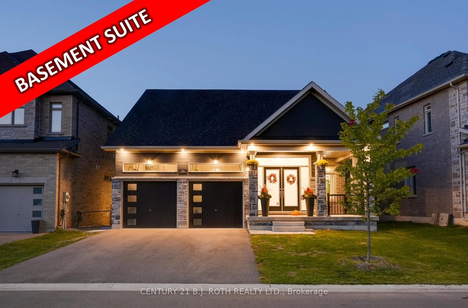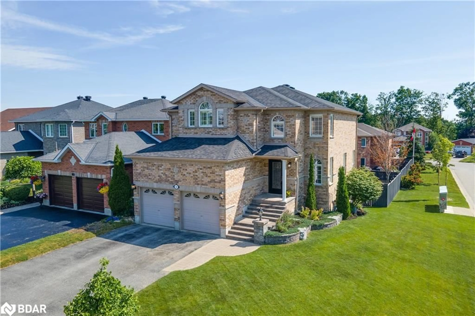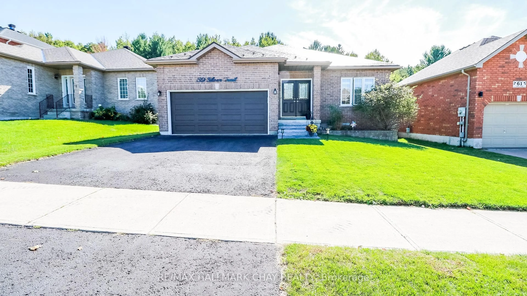262 Livingstone St, Barrie, Ontario L4M 6N6
Contact us about this property
Highlights
Estimated valueThis is the price Wahi expects this property to sell for.
The calculation is powered by our Instant Home Value Estimate, which uses current market and property price trends to estimate your home’s value with a 90% accuracy rate.Not available
Price/Sqft$382/sqft
Monthly cost
Open Calculator
Description
**Power of Sale**Located In A Family Friendly Neighbourhood, This 4 Bedroom, 5 Bathroom Home Boasts Over 3,600 Sq. Ft. of Finished Living Space. The Main Floor Features An Upgraded, Open Concept Kitchen Combined With Family Room, Formal Dining Room And Living Room. Fully Finished Basement With Kitchen And 2 Bedrooms Perfect For An In-Law Suite Or Multi-Generational Family. Oversized Backyard With Large Deck Perfect For Outdoor Entertaining. Close Proximity To Georgian College, Royal Victoria Regional Health Centre, Georgian Mall, Schools, Shopping And Hwy 400 & HWY 11.
Property Details
Interior
Features
Exterior
Features
Parking
Garage spaces 2
Garage type Attached
Other parking spaces 4
Total parking spaces 6
Property History
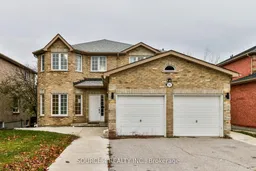 38
38