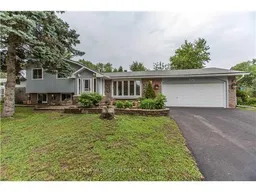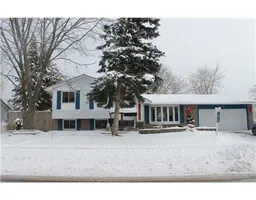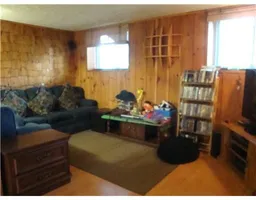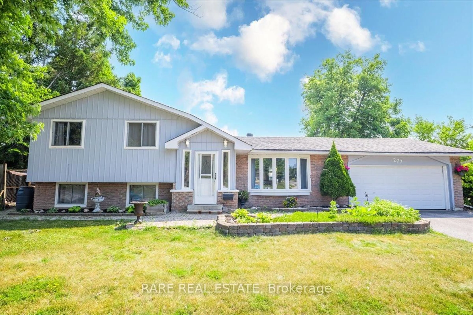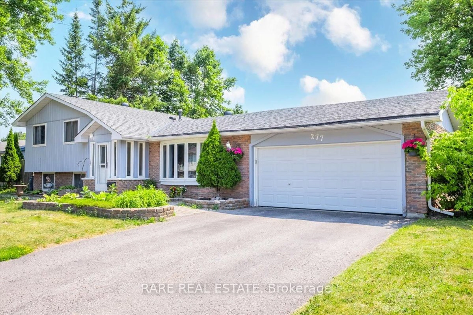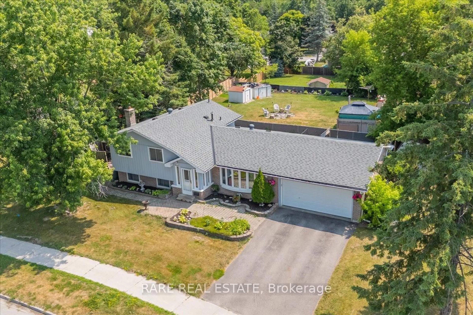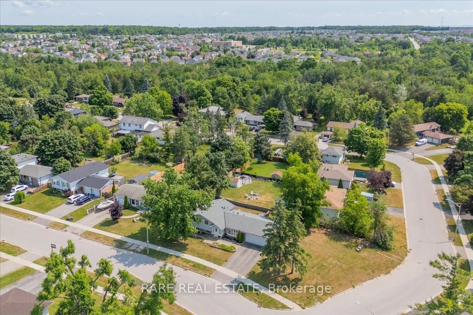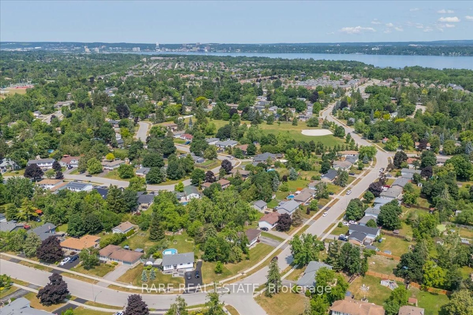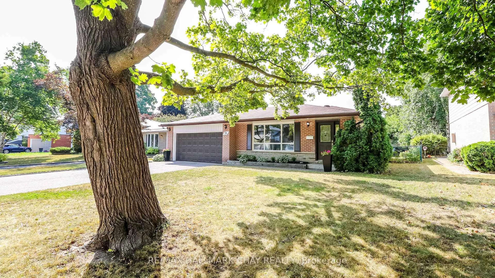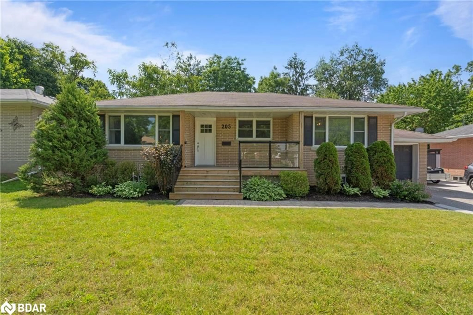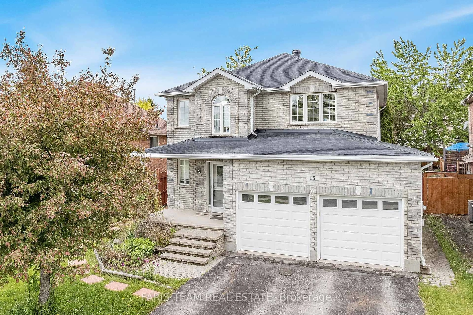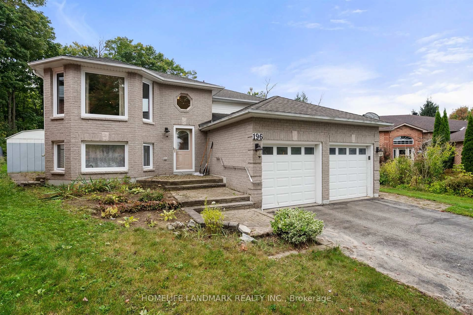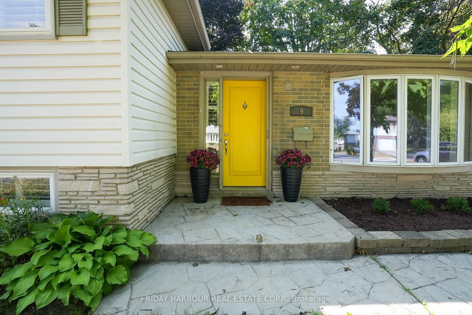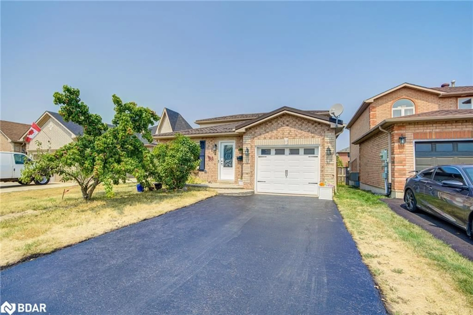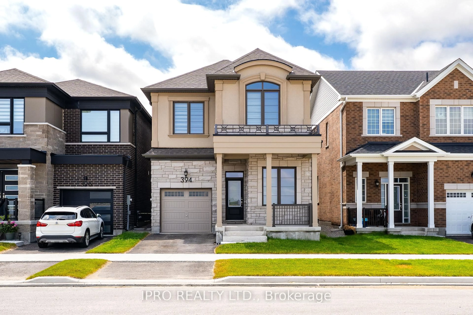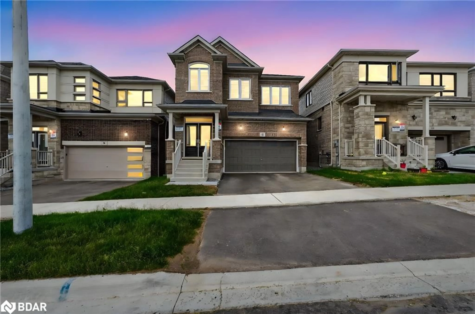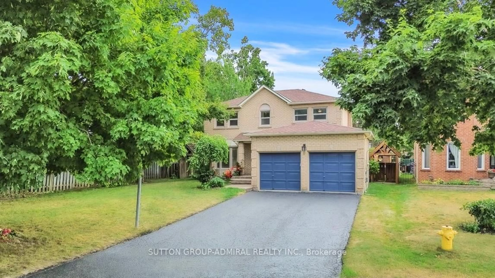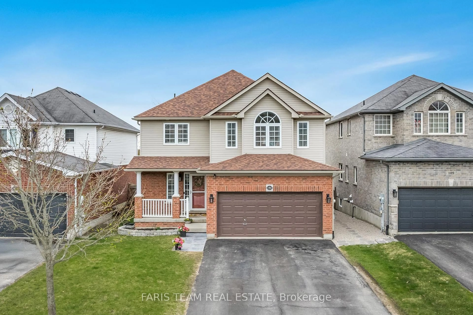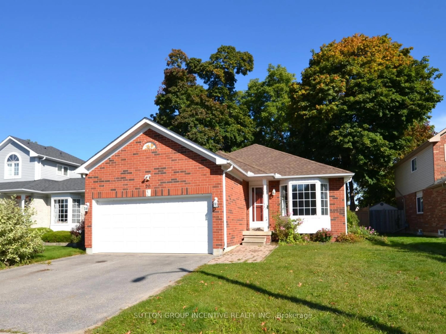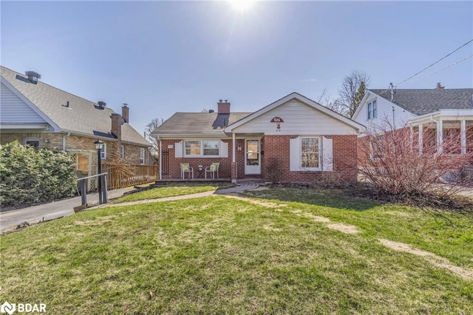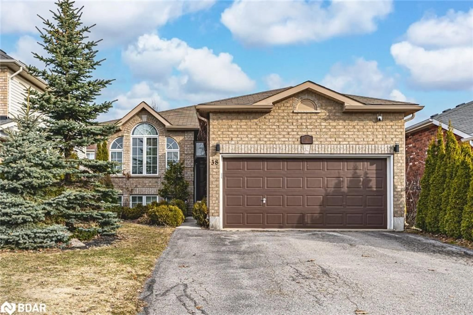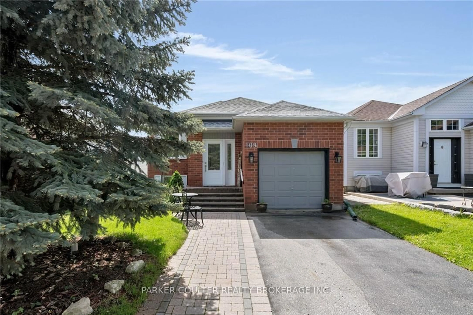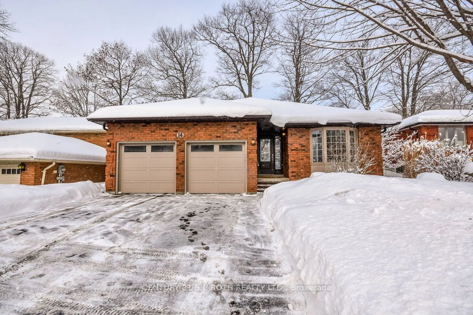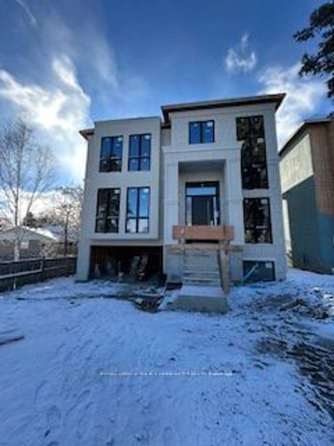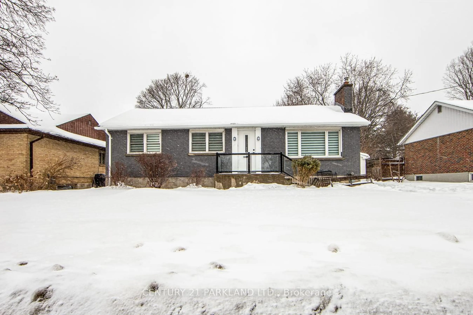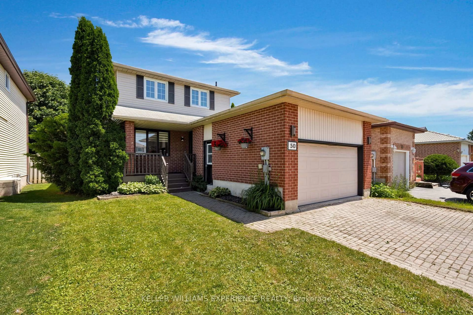277 Pine Dr, Barrie, Ontario L4N 4J1
Contact us about this property
Highlights
Estimated valueThis is the price Wahi expects this property to sell for.
The calculation is powered by our Instant Home Value Estimate, which uses current market and property price trends to estimate your home’s value with a 90% accuracy rate.Not available
Price/Sqft$571/sqft
Monthly cost
Open Calculator

Curious about what homes are selling for in this area?
Get a report on comparable homes with helpful insights and trends.
+126
Properties sold*
$790K
Median sold price*
*Based on last 30 days
Description
Welcome to 277 Pine Drive, a spacious 4-level side split located on a beautiful tree-lined street in the desirable neighbourhood. Set on a grand corner lot with mature trees, stone walkways, and lush gardens, this home offers excellent curb appeal and a family-friendly layout.Inside, you'll find a bright extended foyer, a walk-out to the backyard BBQ deck area from the kitchen, a fully fenced yard featuring a play area, and a hot tub. The living room boasts oak flooring and a large bay window. With 5 bedrooms, including one on the lower level with access to a 3-piece bath, plus a large bonus room ideal for a gym, office, or playroom, there's space for everyone.Conveniently located near schools, shopping, parks, trails, restaurants, GO Transit, and more. A perfect opportunity to own in one of the areas most convenient and attractive communities.
Property Details
Interior
Features
Exterior
Features
Parking
Garage spaces 2
Garage type Attached
Other parking spaces 2
Total parking spaces 4
Property History
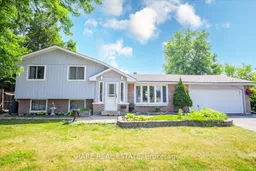 49
49