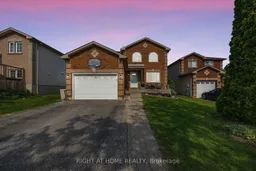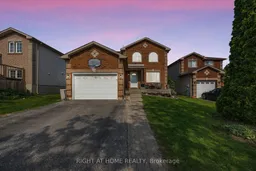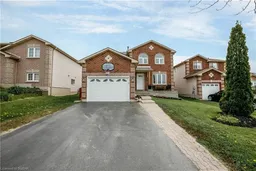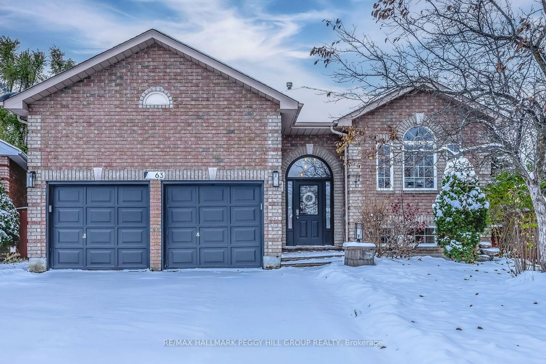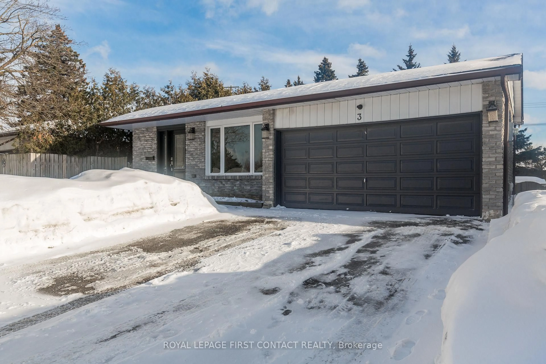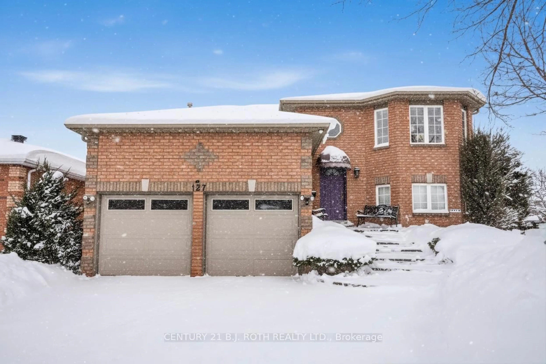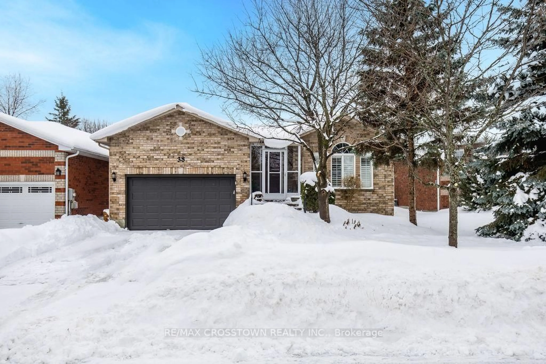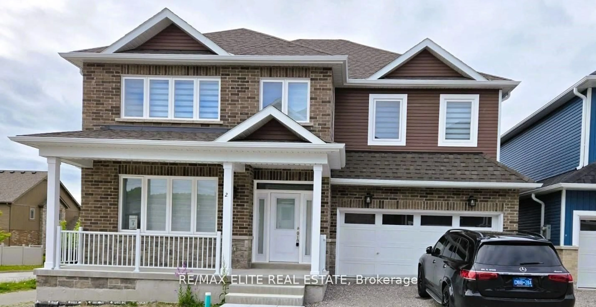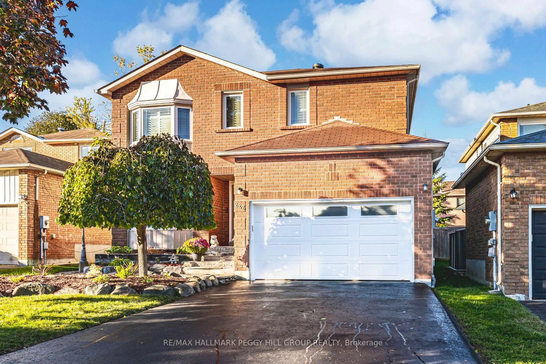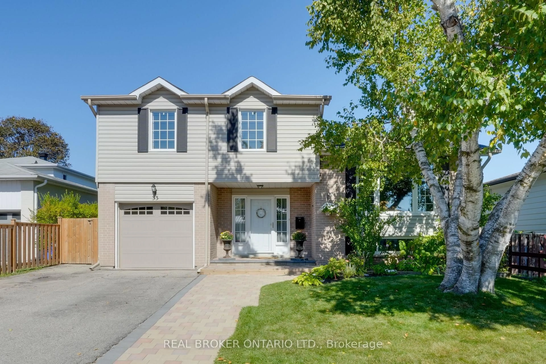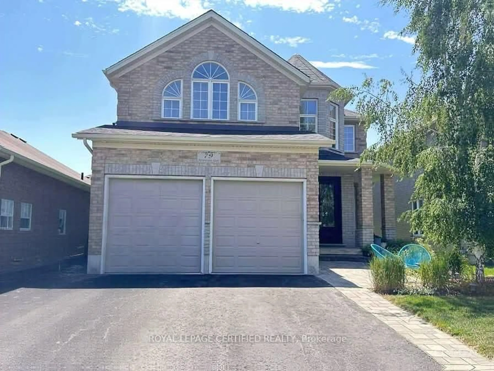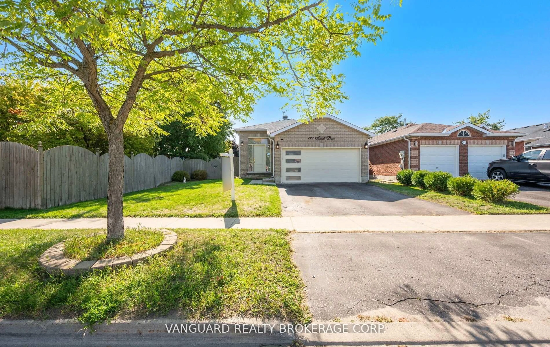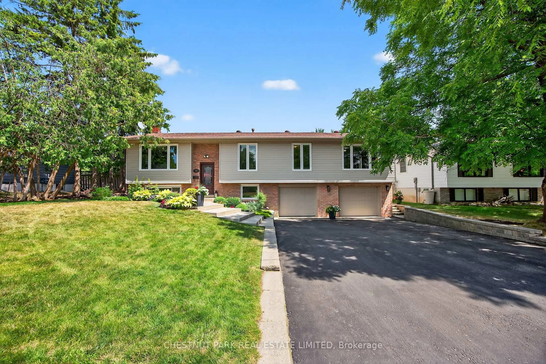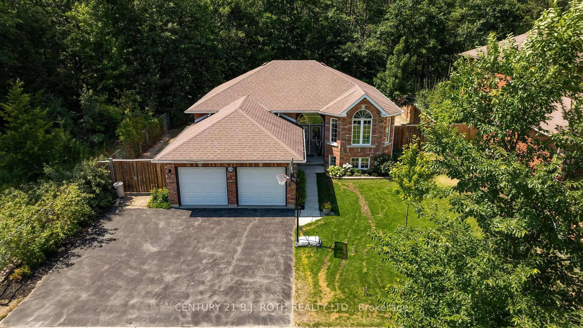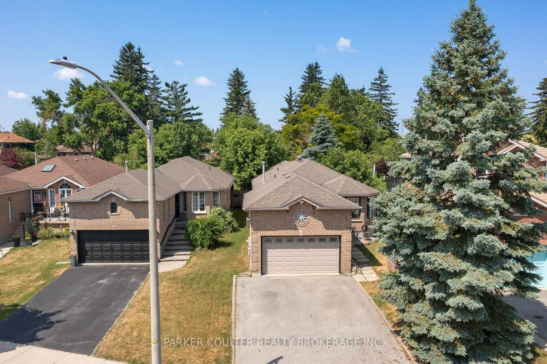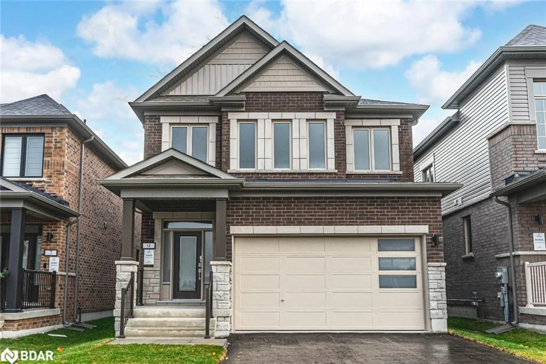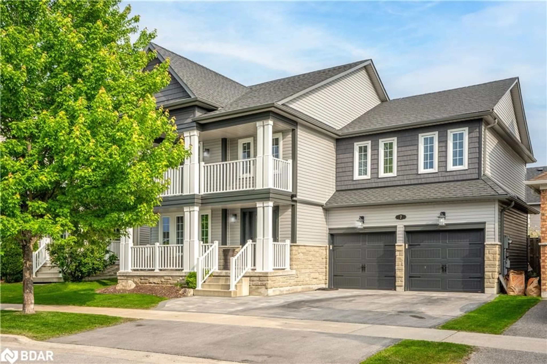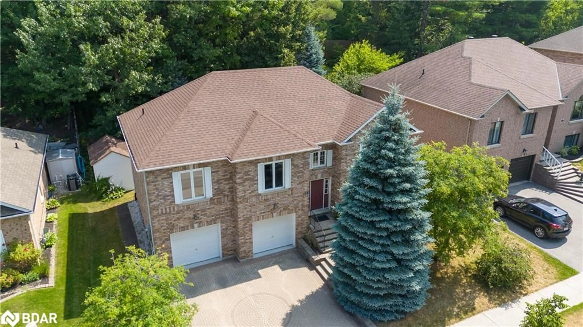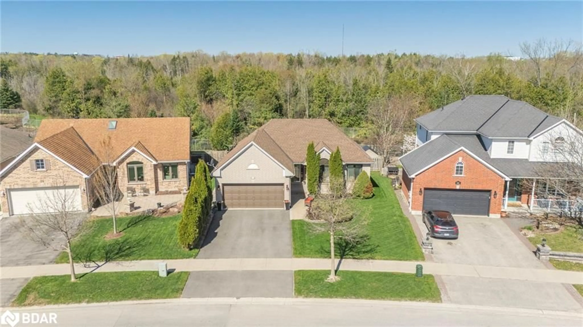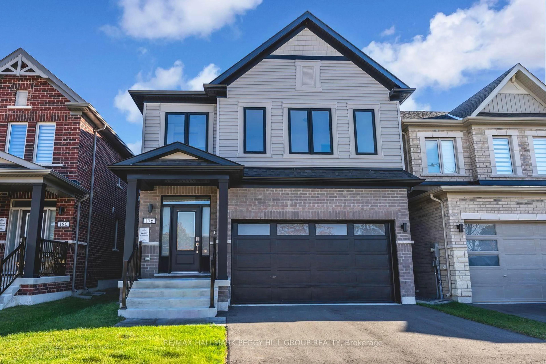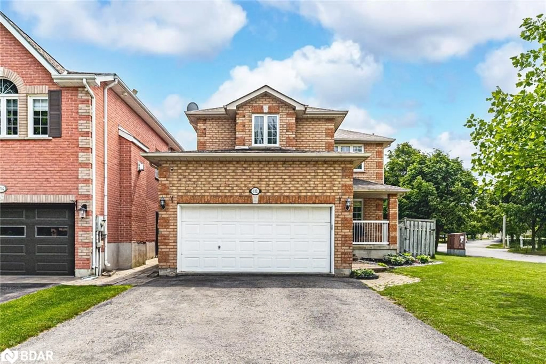Charming All-Brick 2-Storey Home on a Spacious Lot in South Barrie! Ideally situated in a family-friendly neighbourhood near top-rated schools, parks, scenic trails, and the popular Recreation Centre in Holly, this well-maintained home offers space, comfort, and versatility. The thoughtfully designed layout features four generously sized bedrooms upstairs and a bright, open-concept main floor with an expansive living room, a separate dining room (currently used as a TV lounge), and a spacious eat-in kitchen that flows into the family room (currently used as a large dining area).The fully finished basement extends your living space with a cozy rec room or den with gas fireplace hookup, plus a flexible bonus room perfect for a play area, home gym, or hobby space.Step outside to a fully fenced backyard complete with a large deck, hot tub (as is), and trampoline-an ideal setting for summer fun and family gatherings. Additional features include a 2013 furnace and A/C, inside entry from the garage, and an unbeatable location close to all amenities.
Inclusions: Dishwasher, Dryer, Microwave, Refrigerator, Stove, Washer, Window Coverings, Light Fixtures, Hot Tub (as is) & Trampoline (as is); Garage Door Opener
