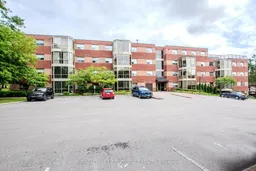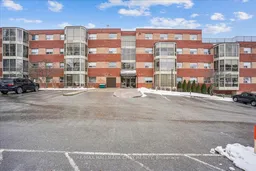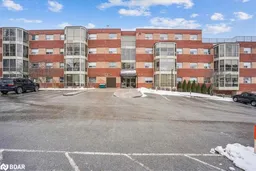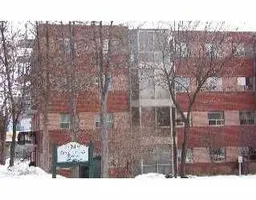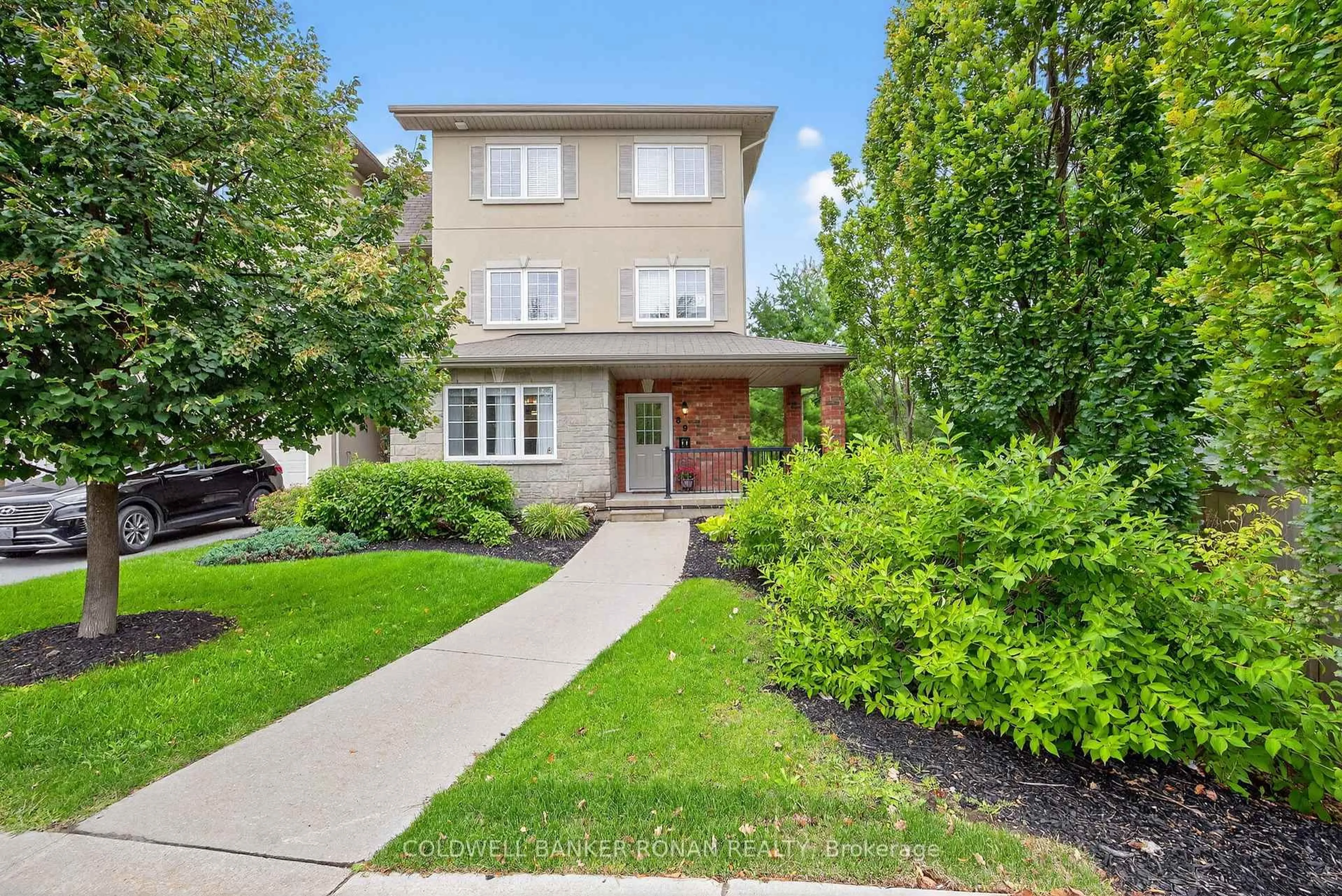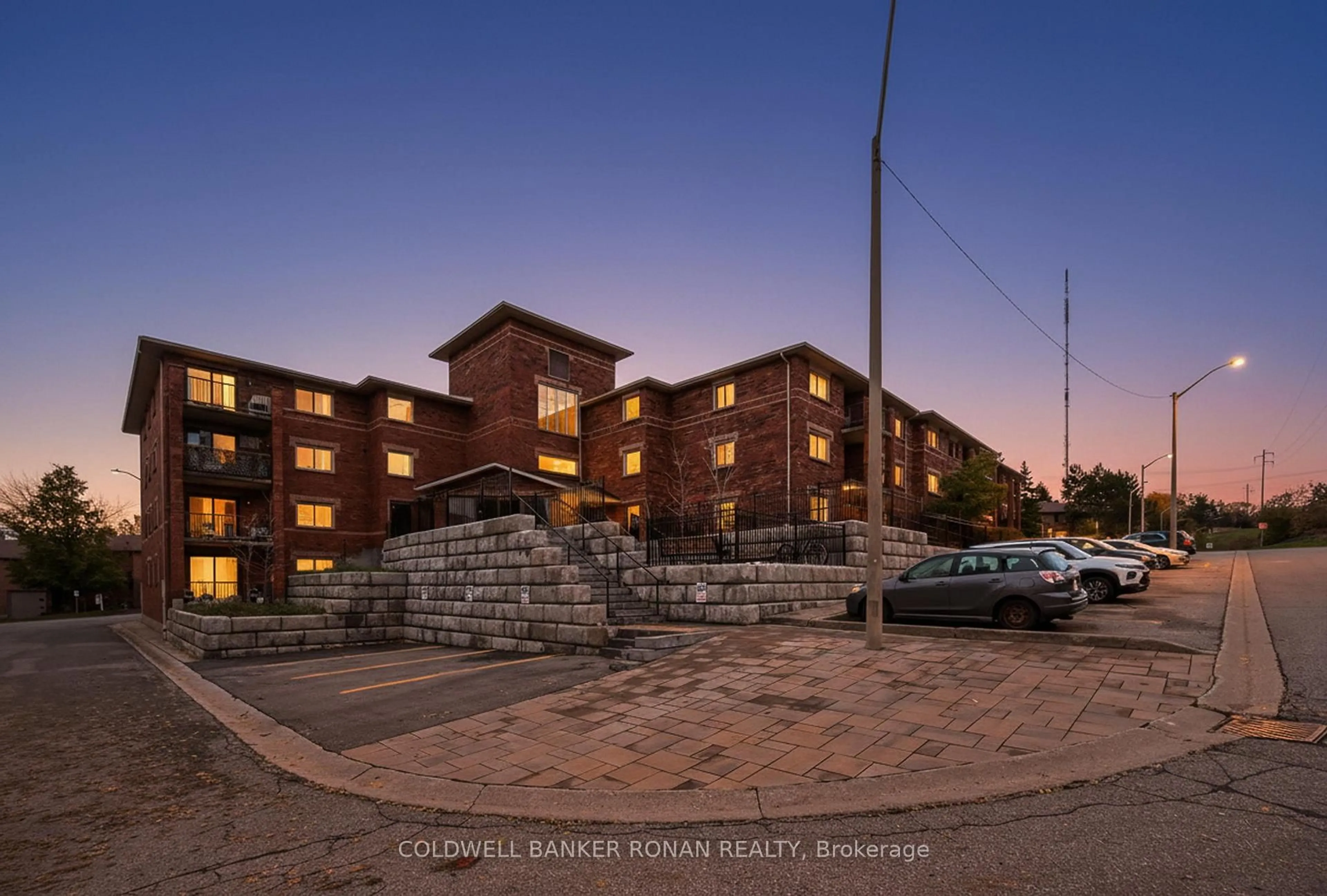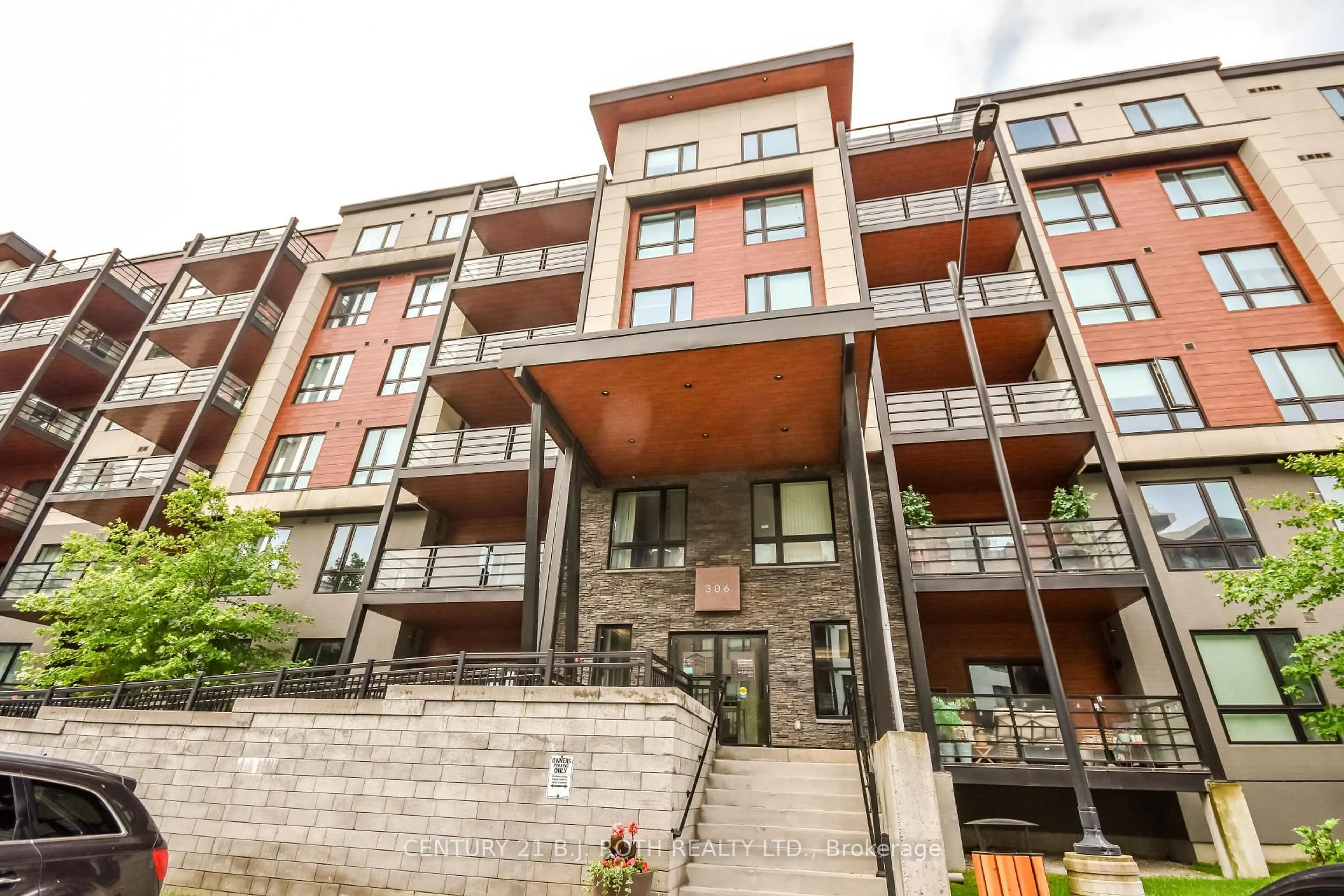Welcome to South Winds Condos in Barrie's desirable East End. This spacious 4th-floor suite offers 1,156 sq. ft. of comfortable living with 2 bedrooms and 2 bathrooms. You will love the rare outdoor balcony, a perfect spot to enjoy your morning coffee or relax in the fresh air. Inside, the bright and functional upgraded kitchen features abundant cabinetry, plenty of counter space, and a cozy breakfast area. The kitchen flows seamlessly into the dining room and large open-concept living area, ideal for entertaining. A charming sunroom adds year-round enjoyment, while laminate flooring throughout the living, dining, and hallways brings a warm touch. The oversized primary bedroom offers a full walk-in closet plus a custom built-in cabinet, along with a private ensuite featuring a walk-in shower. A full 4-piece main bath serves guests and family. Practicality meets convenience with a separate laundry room and large in-suite storage room. The suite also includes 1 parking space and a storage locker. Residents enjoy access to great amenities, including the party room and rooftop terrace conveniently located on the same floor. Perfect for downsizers, this well-maintained condo offers a low-maintenance lifestyle in a quiet, sought-after neighbourhood, just minutes to the lake, downtown Barrie, shopping, and more.
Inclusions: Fridge, Stove, Washer, Dryer, Dishwasher. Window Coverings
