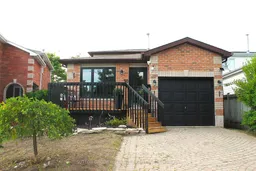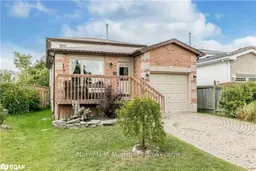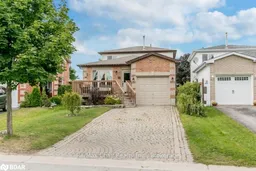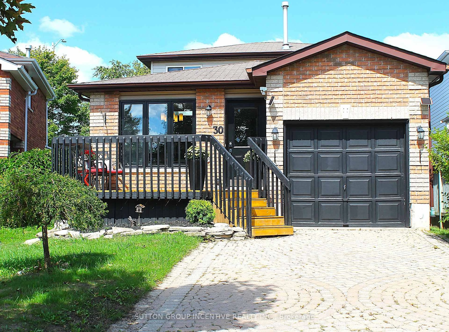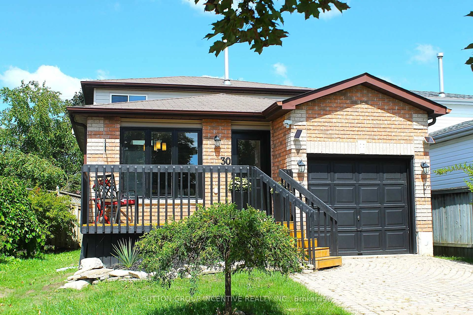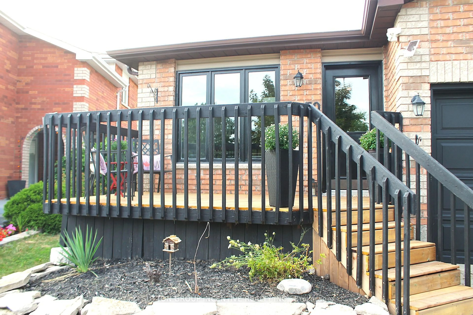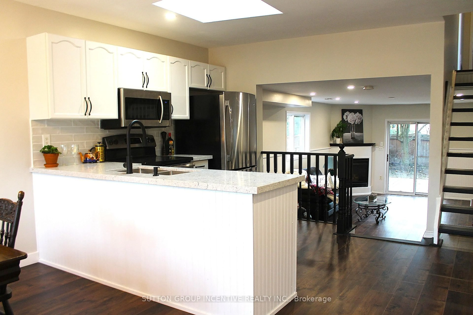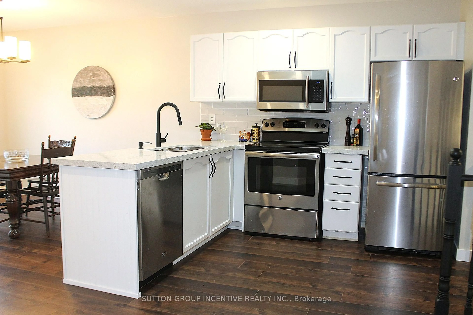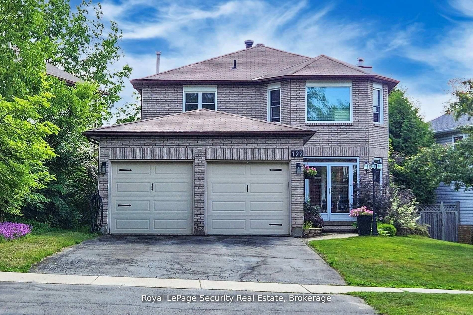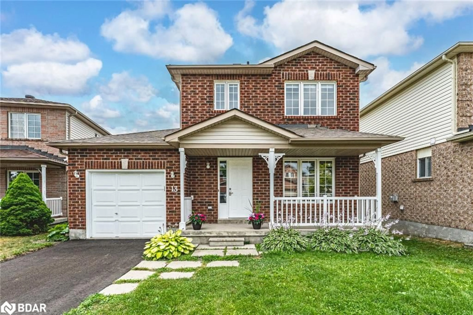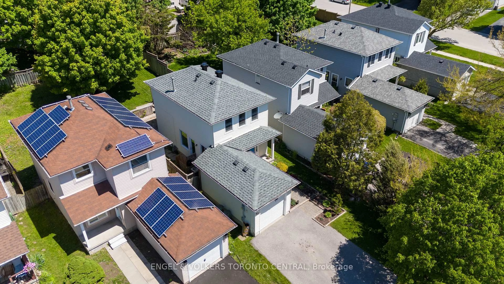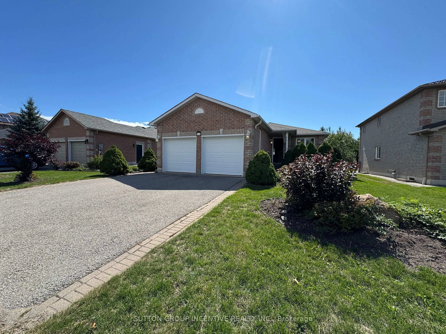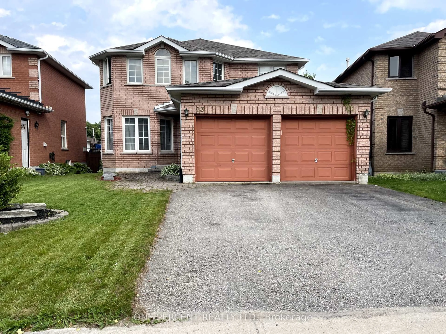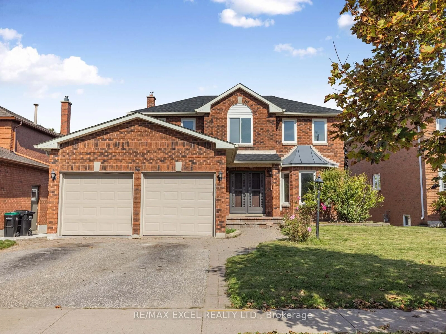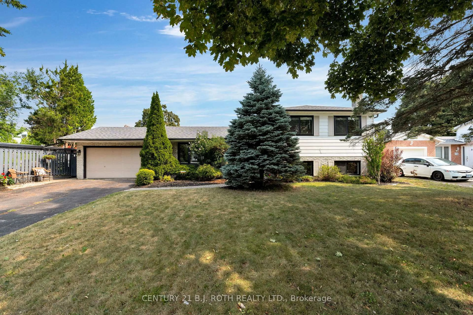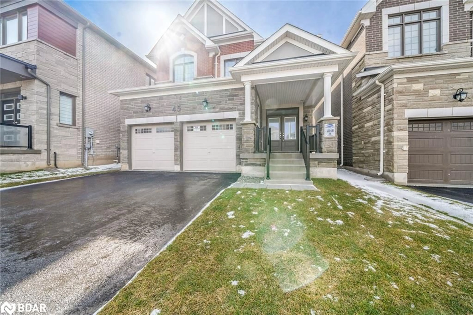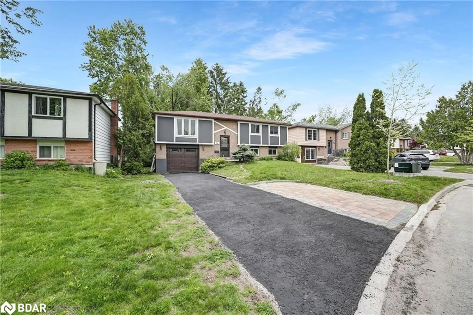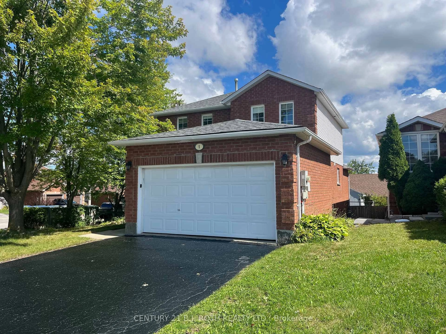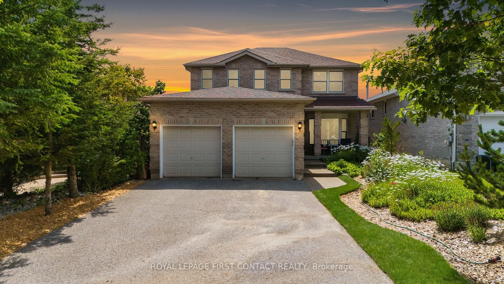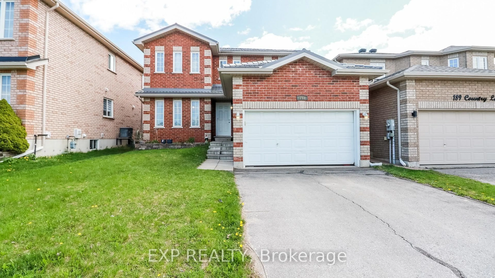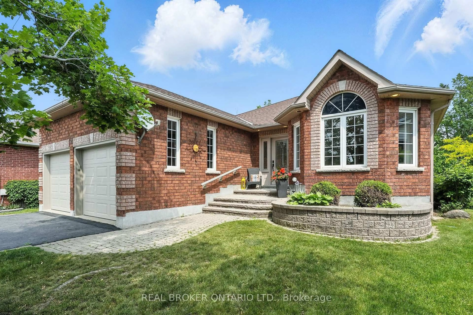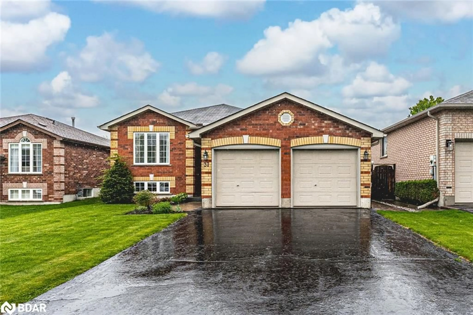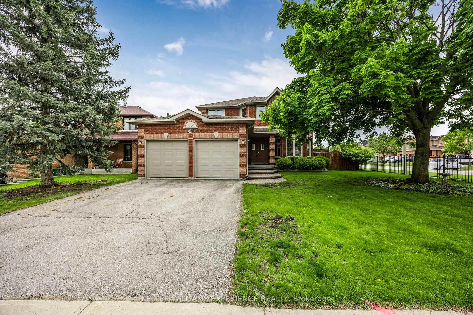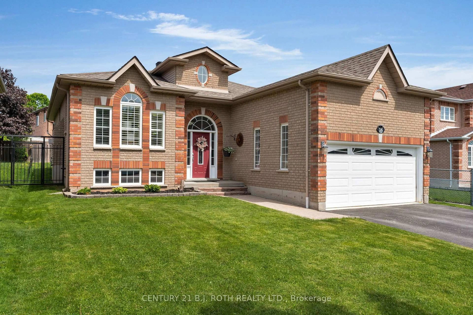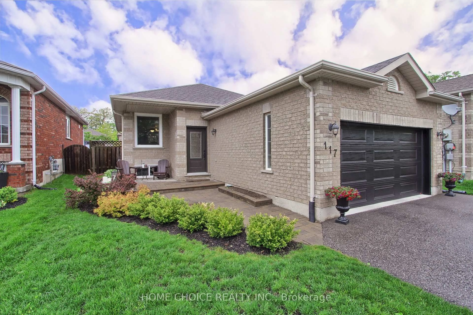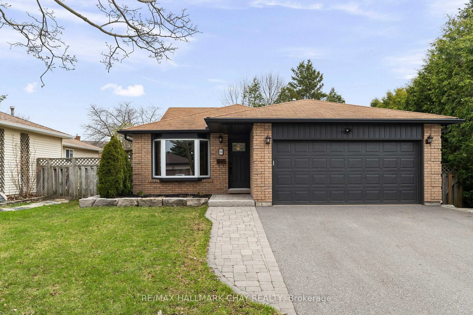30 Assiniboine Dr, Barrie, Ontario L4N 8G4
Contact us about this property
Highlights
Estimated valueThis is the price Wahi expects this property to sell for.
The calculation is powered by our Instant Home Value Estimate, which uses current market and property price trends to estimate your home’s value with a 90% accuracy rate.Not available
Price/Sqft$551/sqft
Monthly cost
Open Calculator

Curious about what homes are selling for in this area?
Get a report on comparable homes with helpful insights and trends.
+127
Properties sold*
$793K
Median sold price*
*Based on last 30 days
Description
Newly renovated open concept 3 level back split, located in popular Holly Meadows area of Barrie, conveniently located for easy commuting, close to all amenities. This great home on a quiet family court has undergone extensive renovations. Entire home freshly painted, popcorn ceiling on main & second level has been removed for a fresh, clean look. Brand new flooring on main & second level, new lighting fixtures throughout, updated hardware, new front deck boards & stairs. The front entrance welcomes you to open concept living to the kitchen/dining area with brand new quartz counter & modern sink, leading to Ground level spacious family room, gas fireplace and entrance to private back yard, fully fenced in for privacy and full sized deck for entertaining, with no neighbours behind. Updated powder room with new marble ceramic flooring, lighting, fixtures and vanity. Convenience of main floor laundry and additional living space for a den/office or play area for the family, convenient second entrance to the back yard completes this level. Third level offers 3 bedrooms, spacious master with walk in closet, semi en suite, freshly reno'd 4pc bath with marble ceramic flooring, new vanity, new bath fixtures & new lighting. Brand new central air and the complete yard with new seeded top soil to give you a fresh new, green lawn. Front driveway with interlocking brick and inside entry from the garage. This home is move in ready for immediate possession. Don't miss out on this one. Book your private showing today!
Upcoming Open House
Property Details
Interior
Features
Main Floor
Family
6.32 x 4.15Den
3.06 x 2.8Laundry
2.39 x 2.94Exterior
Features
Parking
Garage spaces 1
Garage type Attached
Other parking spaces 2
Total parking spaces 3
Property History
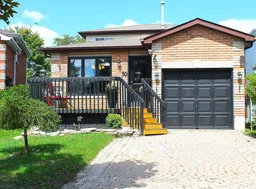 24
24