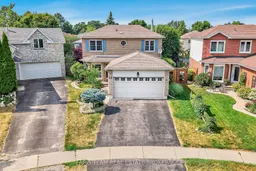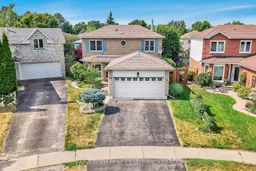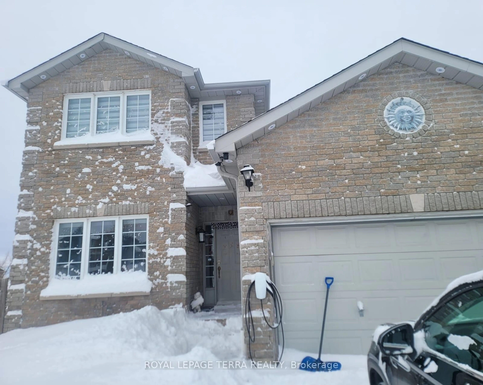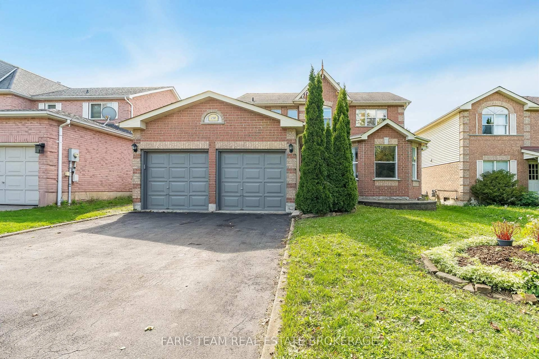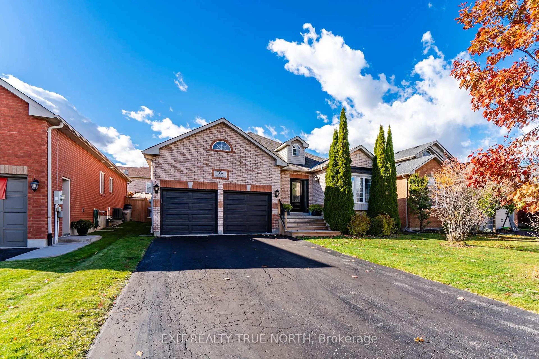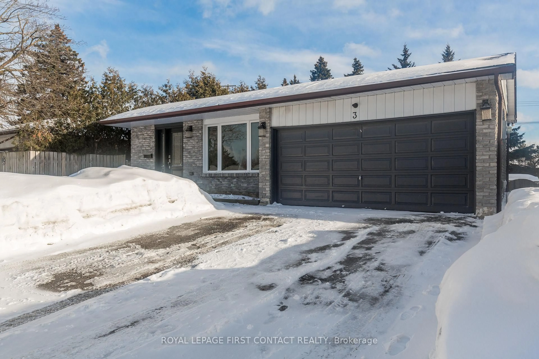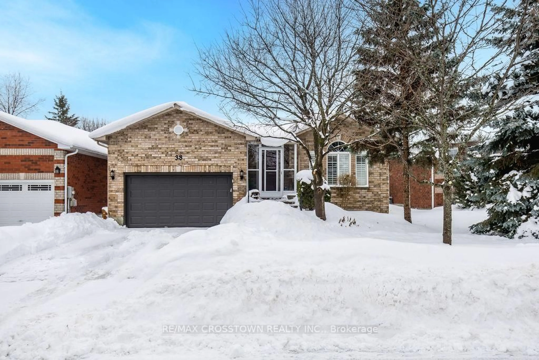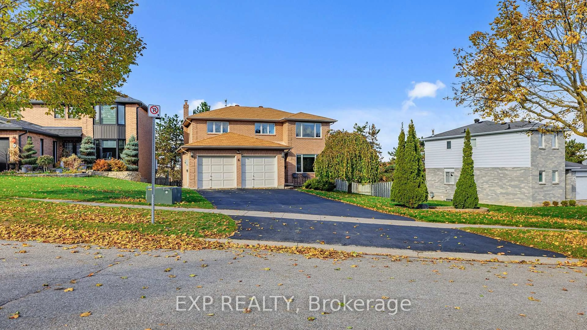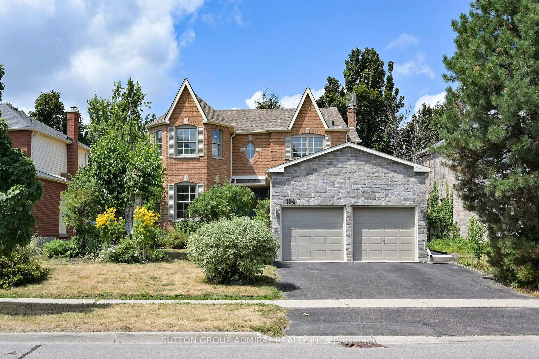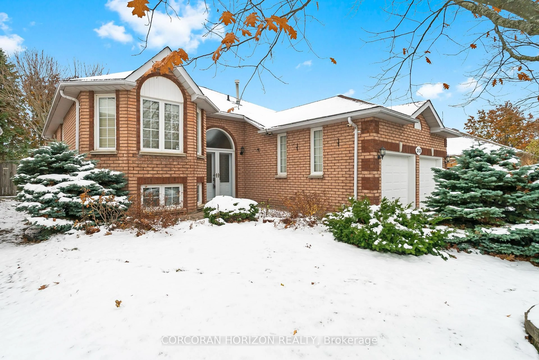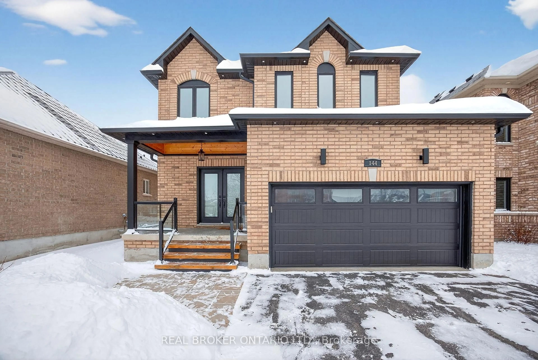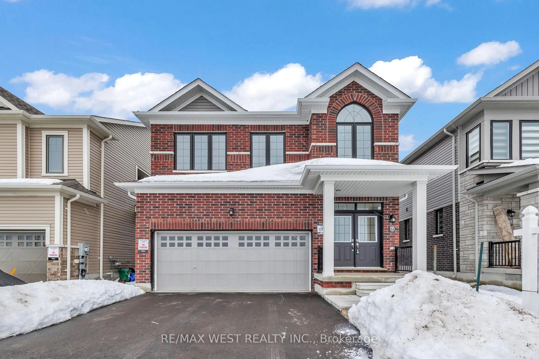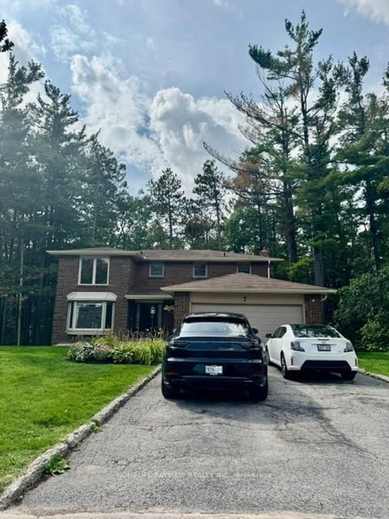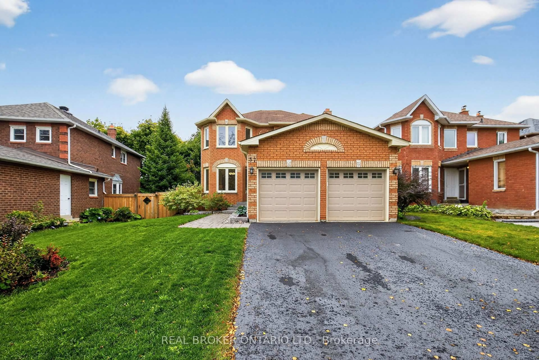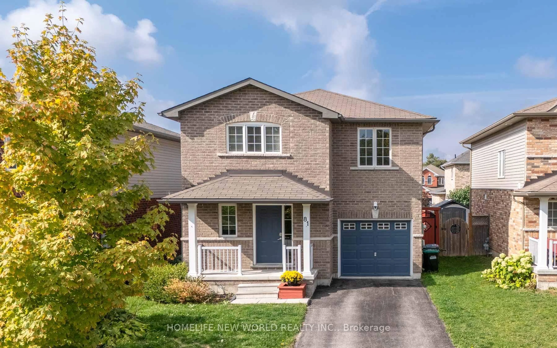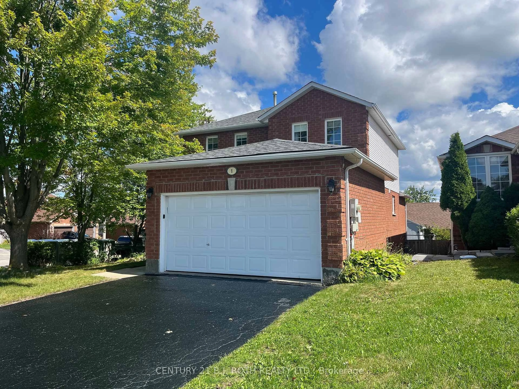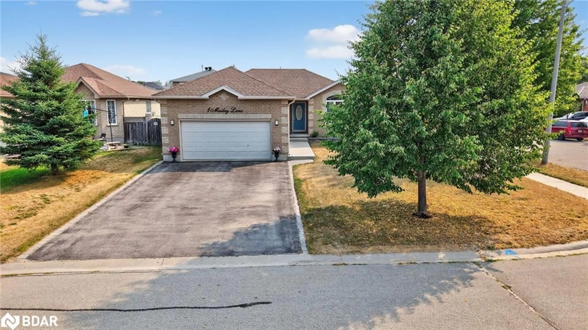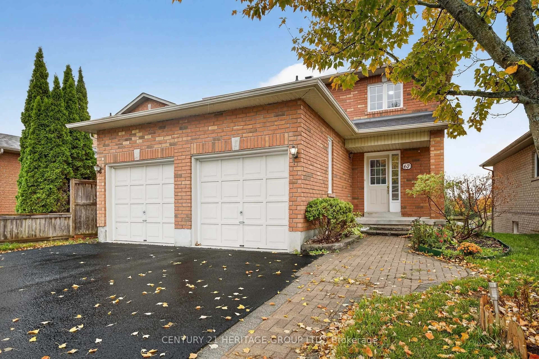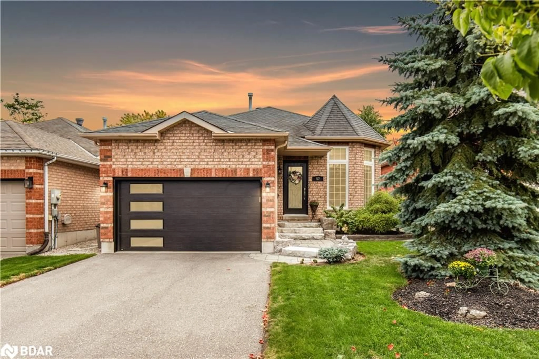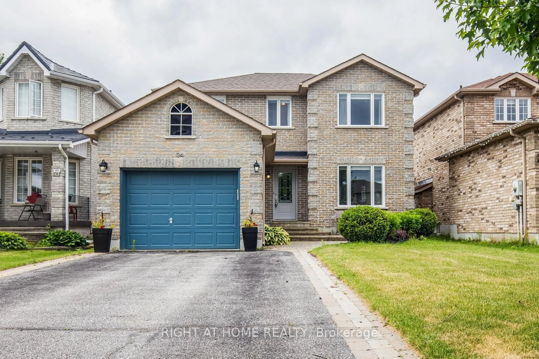Top 5 Reasons You Will Love This Home: 1) Tastefully updated throughout, this home features newly installed hardwood flooring (2023) on the main and upper levels, along with a professionally renovated kitchen boasting sleek quartz countertops and stainless-steel appliances 2) The spacious primary bedroom offers a generous walk-in closet and an updated ensuite complete with a granite countertop and new vanity, adding a touch of everyday luxury 3) Perfect for hosting and relaxing, the finished recreation room includes a cozy built-in gas fireplace, wet bar, and a stylish 2-piece bathroom with quartz counters and contemporary finishes 4) Additional upgrades add peace of mind and curb appeal, including anew front door (2025), upper level window replacements (2025), and an irrigation system to keep your lawn looking its best 5) Ideally situated in a family-friendly neighbourhood close to schools, local amenities, the Barrie South GO station, library, and more, delivering convenience and community for your next chapter. 1,636 above grade sq.ft. plus a finished basement.
Inclusions: Fridge (x2), Stove, Microwave, Dishwasher, Washer, Dryer, Basement Built-in Entertainment Area Cabinet, Owned Water Softener, Storage Shed.
