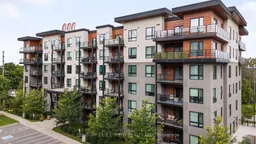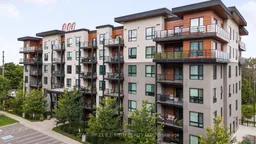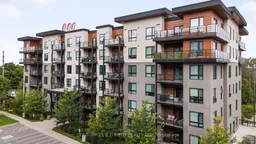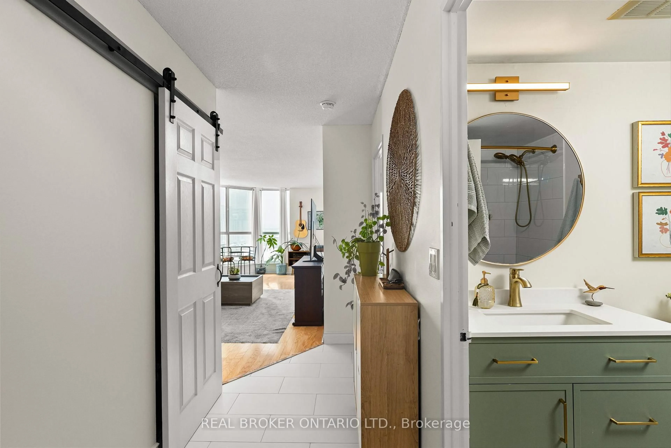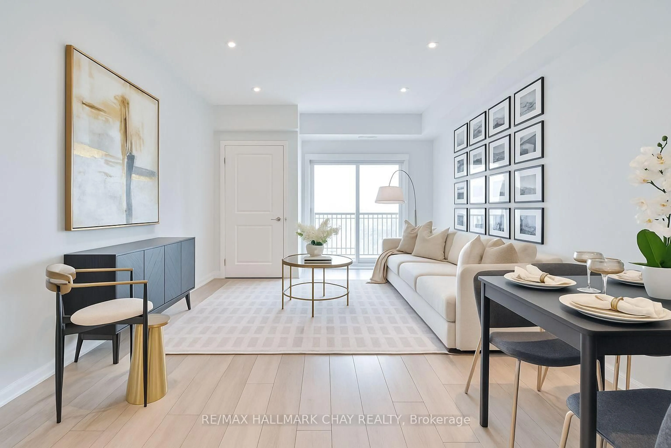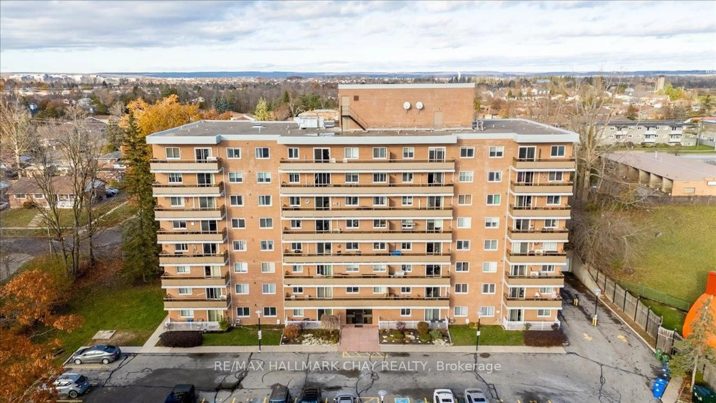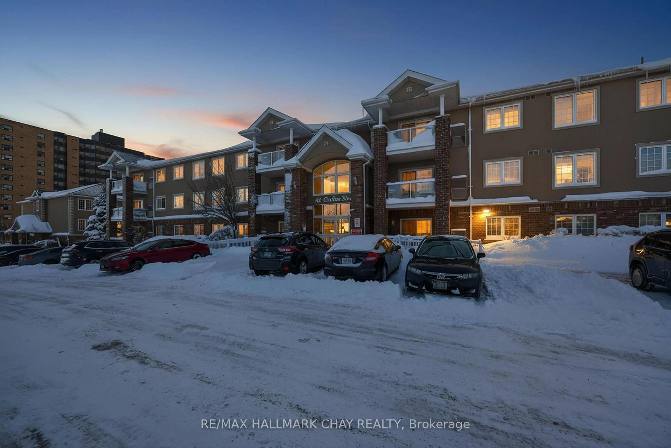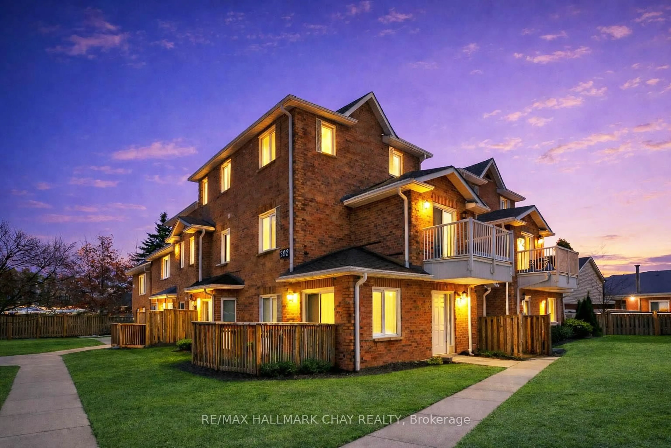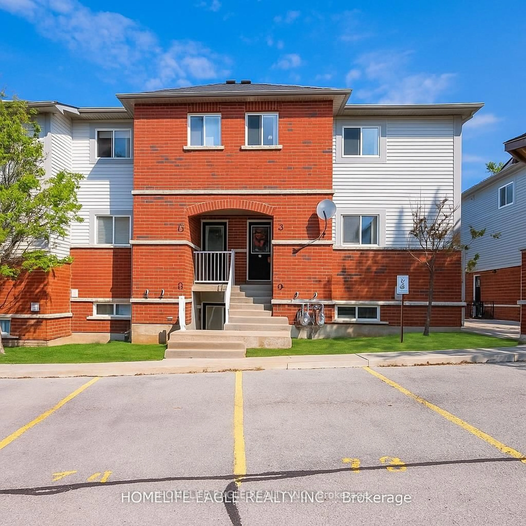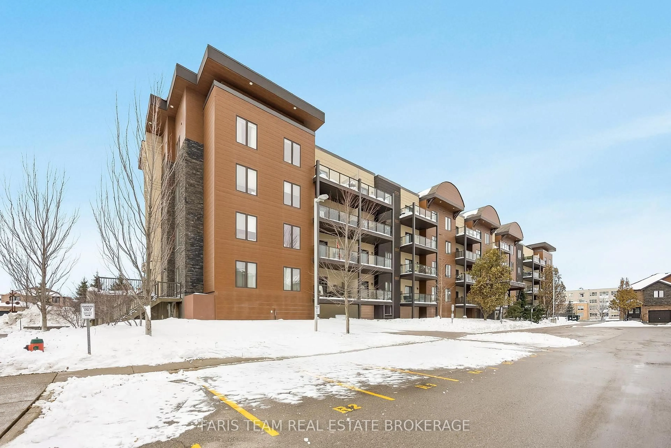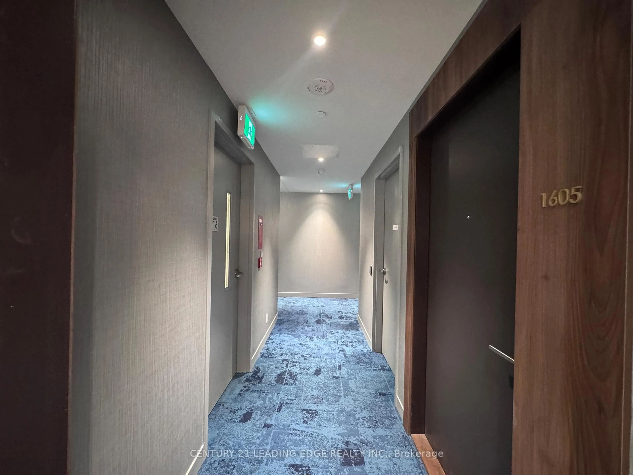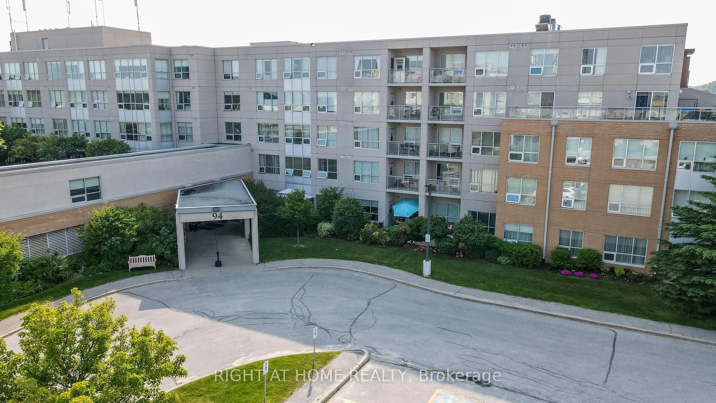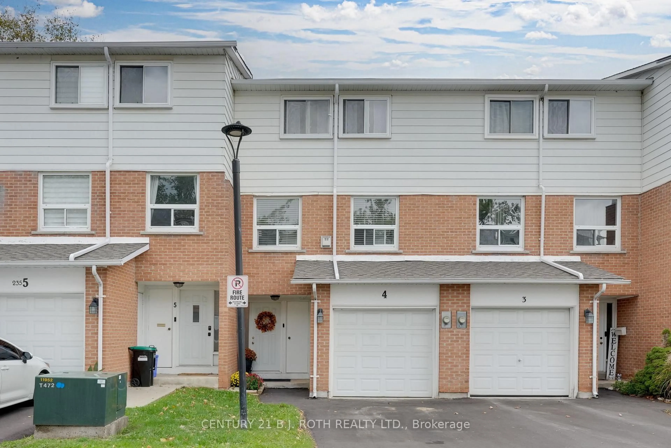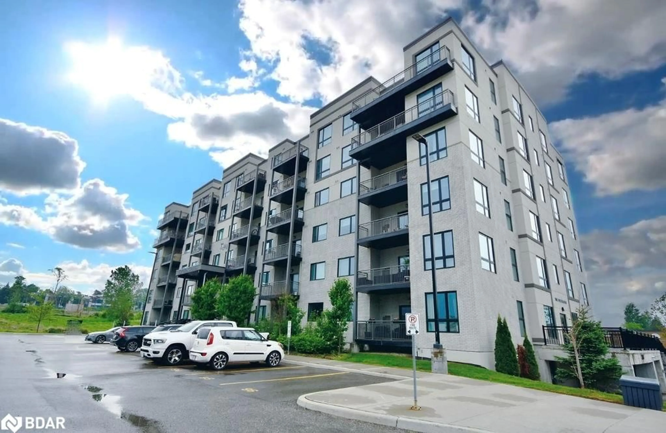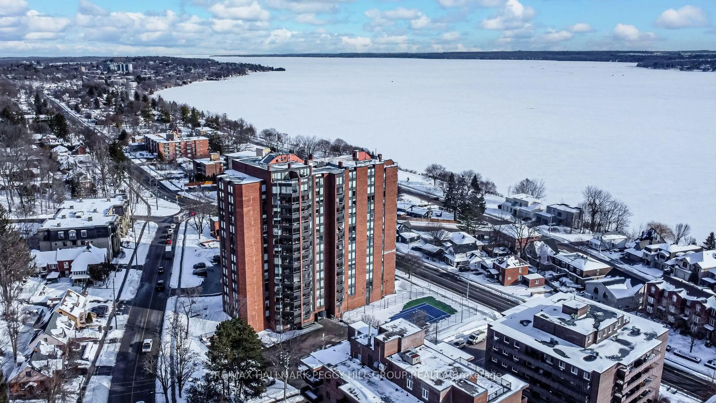Welcome to "The Gallery Condominiums" --- Barrie's Art-Inspired Condo Community with Modern West Coast Flair. Introducing Suite 108 at 300 Essa Road, a thoughtfully designed 1-bedroom + den, 4-piece bathroom suite. This stylish and functional home boasts numerous upgrades, including quartz countertops, stainless steel appliances, soaker tub and upgraded cabinetry. Enjoy an open-concept living space with soaring 9-foot ceilings, offering a bright and airy atmosphere. The primary bedroom is a peaceful retreat with scenic views of the treeline, providing a serene and picturesque backdrop. Step outside onto your spacious balcony, perfect for entertaining or relaxing -- there's plenty of room for a BBQ and patio furniture, all while enjoying views of the surrounding greenery. The versatile den makes an ideal home office or guest room, giving you the flexibility to tailor the space to your needs. Included with this suite is one (1) underground parking space, and a private storage locker. Residents of The Gallery enjoy exclusive access to Barrie's first 11,000 sq. ft. rooftop patio, offering breathtaking views of Kempenfelt Bay. The community is connected to a 14-acre forested park with scenic walking trails, boardwalks, and peaceful sitting areas. All of this is just minutes from Highway 400, local shopping, and the Rec Centre -- bringing you the perfect blend of convenience and luxury. Experience elevated living at The Gallery Condominiums. Welcome home! **Second parking stall may be available for purchase or lease**
Inclusions: REFRIGERATOR, STOVE, DISHWASHER, WASHER, DRYER, BATHROOM MIRRORS, ALL ELF'S, 1 GARAGE DOOR OPENER, 1 KEY FOB
