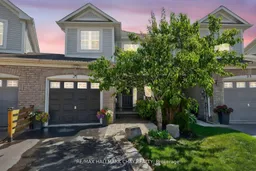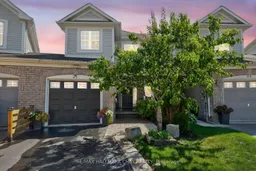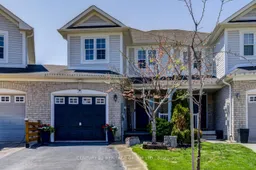Welcome to this beautifully maintained townhouse nestled in one of Barrie's most sought-after neighbourhoods. Located on a quiet cul-de-sac, this impressive home offers over 2000 sq ft of well - designed space and showcases true pride of ownership throughout. Step inside to a warm and inviting interior, perfect for families or professionals alike. The thoughtful layout provides both function and flow, ideal for everyday living and entertaining. Outside, this home truly shines - with one of the best yards a townhouse could ask for. The expansive, meticulous and manicured yard is a rare fine and offers a private outdoor retreat for relaxing, gardening, or hosting summer gatherings. Located close to top-rated schools, parks, shopping, minutes to the Tylson Beach and Lake Simcoe and GO Transit, this home blends suburban charm with urban convenience. Don't miss your chance to own a standout property in this desirable community!
Inclusions: S/S Fridge, S/S Stove, S/S Dishwasher, Washer & Dryer, All Light Fixtures, Garden Shed, Window Coverings, Fridge in Garage, Exterior Bar Stool(s), Patio Furniture, Outdoor Heater, Ping Bong Table, Sprinkler System/Water System For Yard






