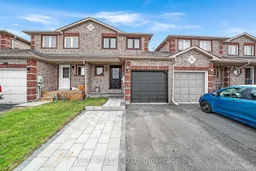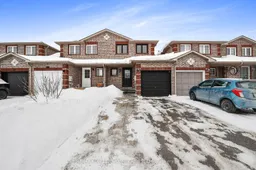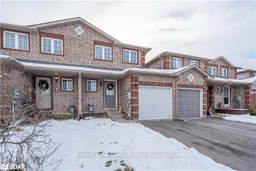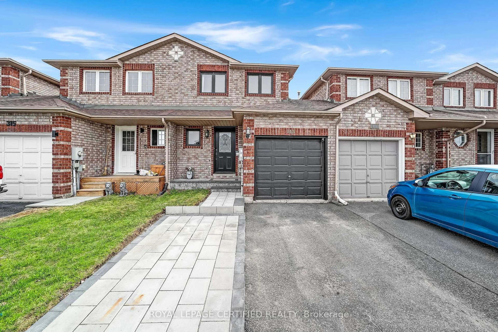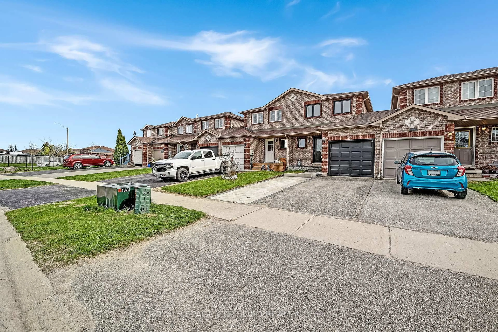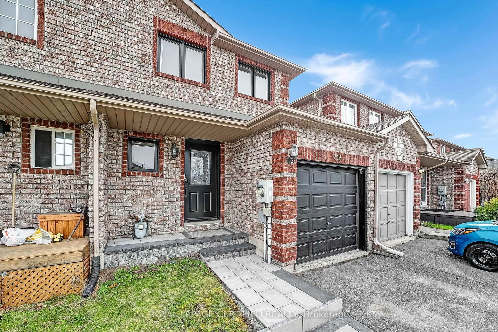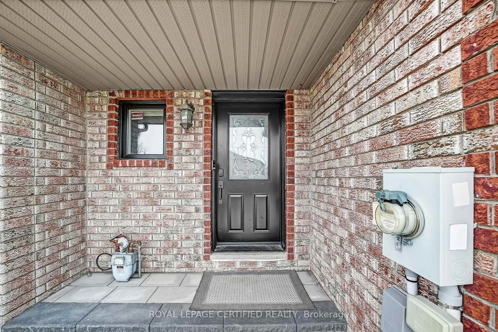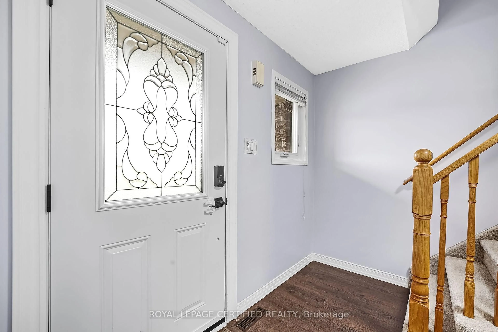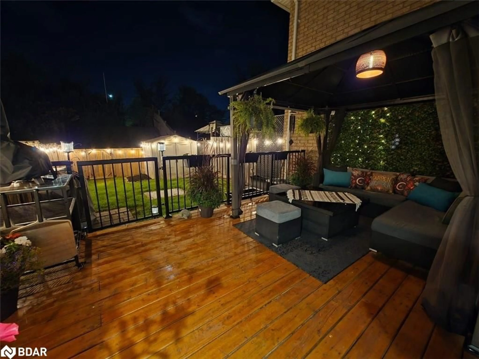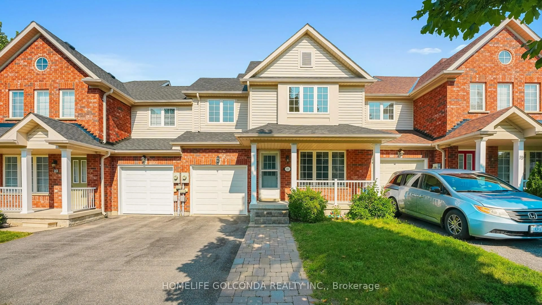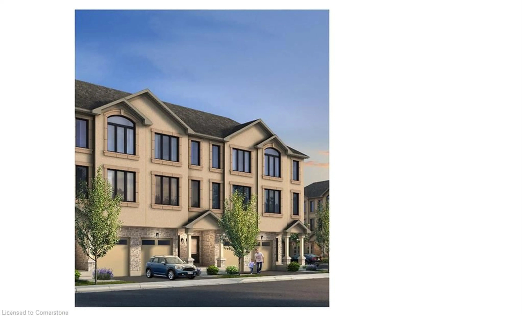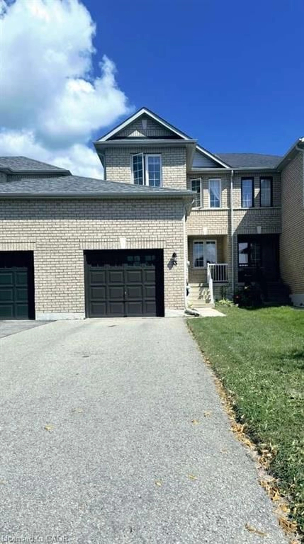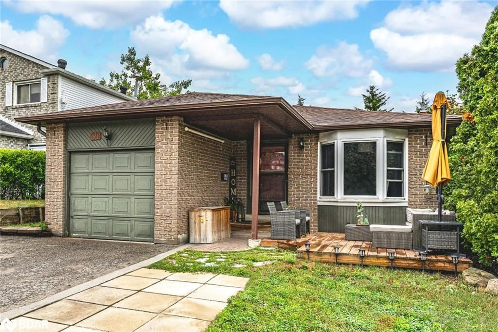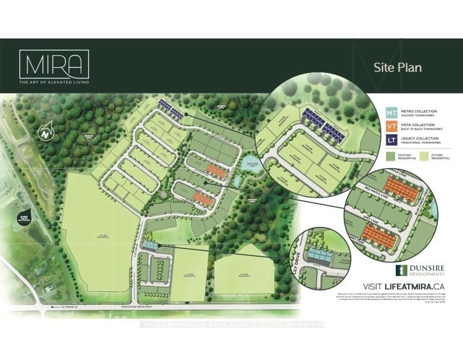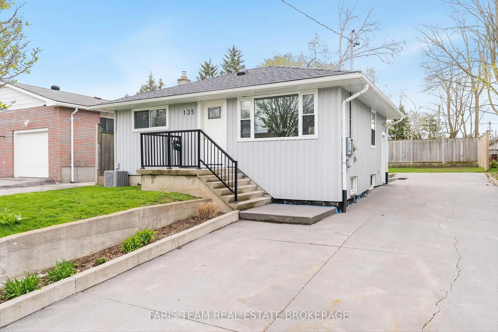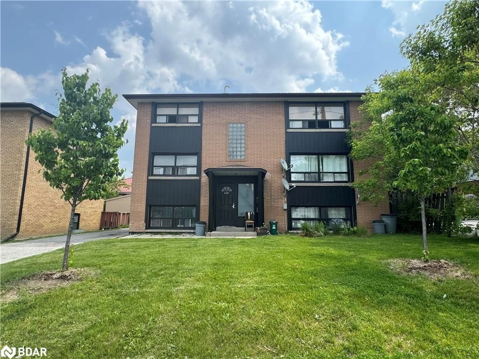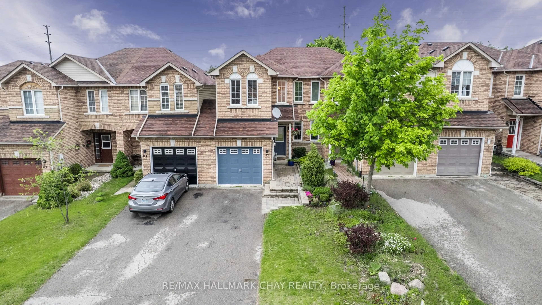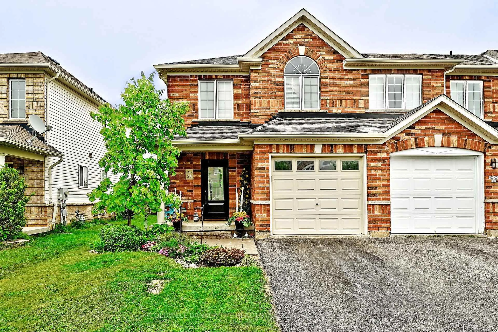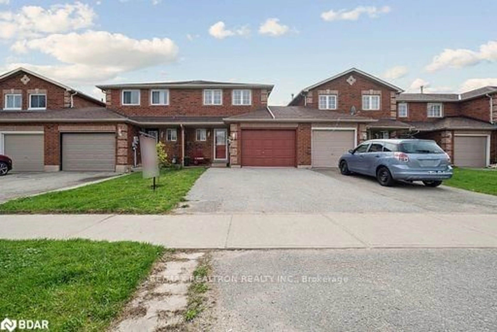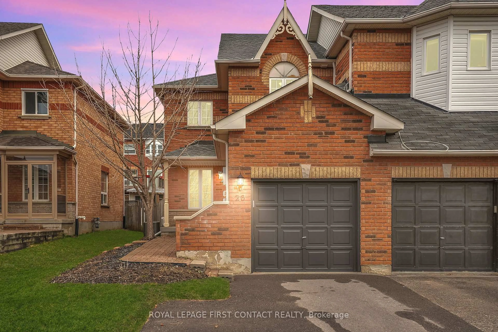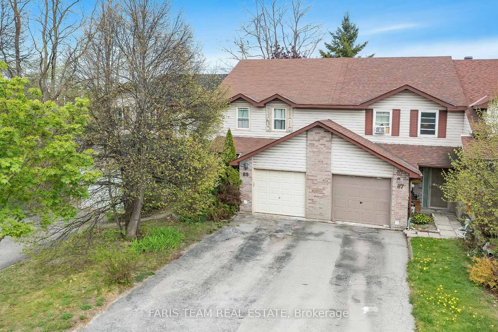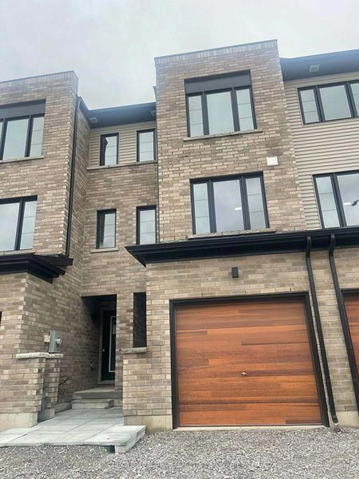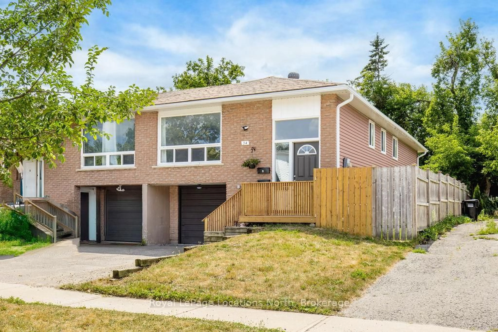313 Dunsmore Lane, Barrie, Ontario L4M 7A8
Contact us about this property
Highlights
Estimated valueThis is the price Wahi expects this property to sell for.
The calculation is powered by our Instant Home Value Estimate, which uses current market and property price trends to estimate your home’s value with a 90% accuracy rate.Not available
Price/Sqft$700/sqft
Monthly cost
Open Calculator

Curious about what homes are selling for in this area?
Get a report on comparable homes with helpful insights and trends.
+30
Properties sold*
$630K
Median sold price*
*Based on last 30 days
Description
Welcome to 313 Dunsmore Lane - a stunning, fully renovated home that blends modern style with everyday comfort. From the moment you arrive, you'll notice the incredible curb appeal, featuring a brand new front porch and an extended driveway offering plenty of parking. The beautifully redesigned kitchen, complete in 2024, features quartz countertops, a stylish backsplash, brand new cabinetry and high-end stainless steel appliances with warranty. A pass-through to the living room keeps the space open and social, while the separate dining area is perfect for everyday meals or entertaining guests. The home is freshly painted and features new hardwood-style flooring throughout, creating a clean and cohesive look. Large new patio doors lead to a massive fully fenced backyard with a tall privacy fence and a spacious patio - perfect for relaxing or hosting. The bathrooms have been updated with quartz countertops and modern fixtures. Additional upgrades include a brand new garage door and a full security alarm system for added peace of mind. Whether you are a first-time buyer, downsizer or investor, this move-in ready gem offers the perfect combination of style, functionality and location. Don't miss your chance to call this exceptional property home.
Property Details
Interior
Features
Main Floor
Kitchen
2.45 x 2.35Quartz Counter / Stainless Steel Appl
Living
4.15 x 3.1Laminate / O/Looks Backyard
Exterior
Features
Parking
Garage spaces 1
Garage type Built-In
Other parking spaces 3
Total parking spaces 4
Property History
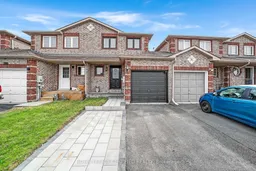 25
25