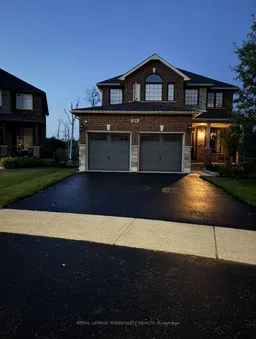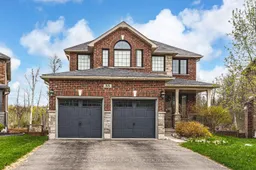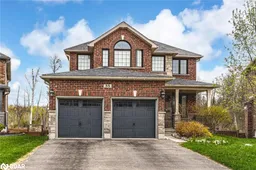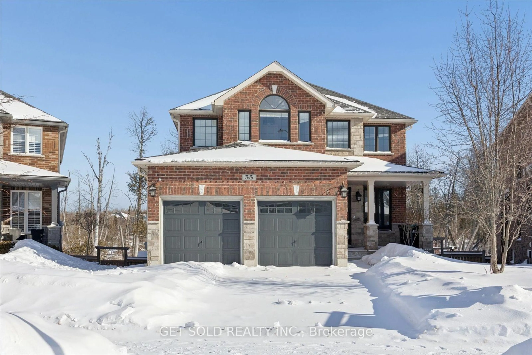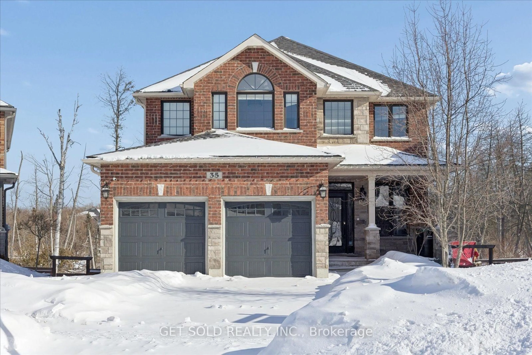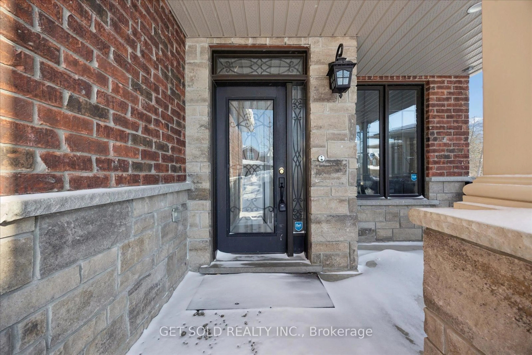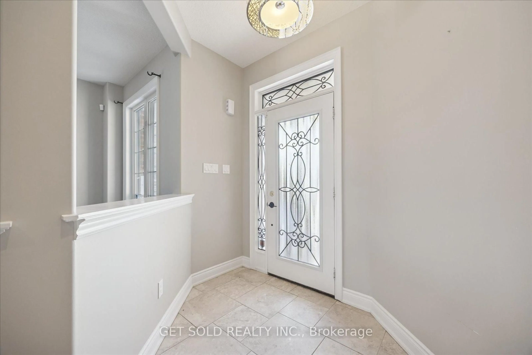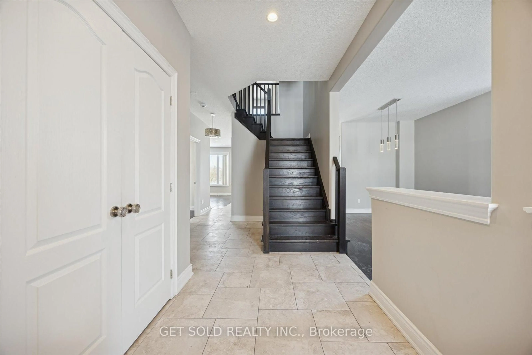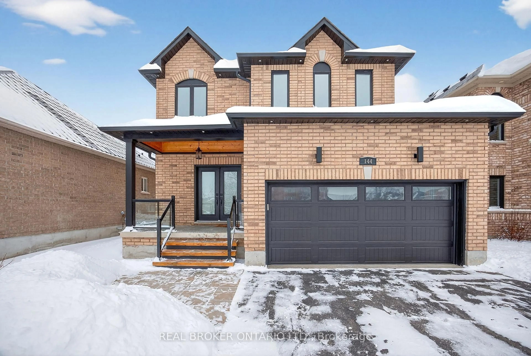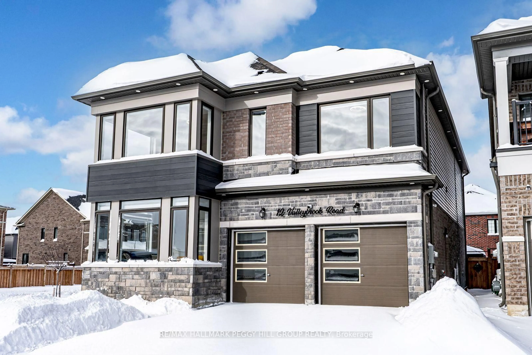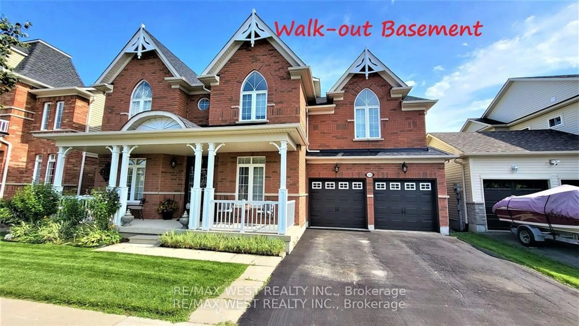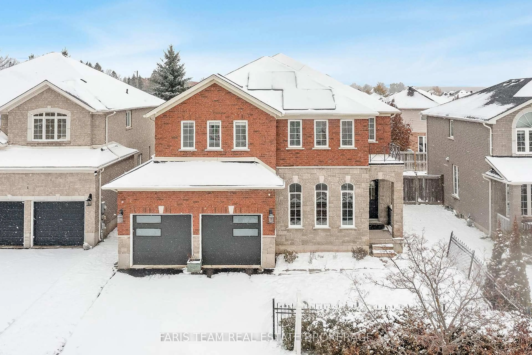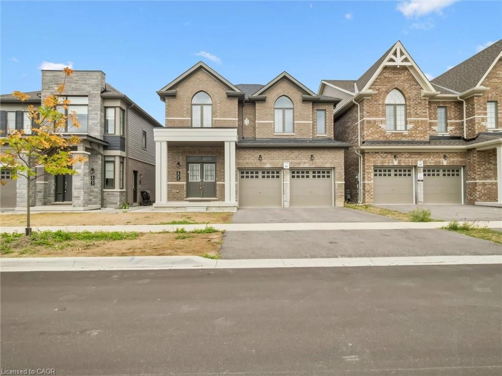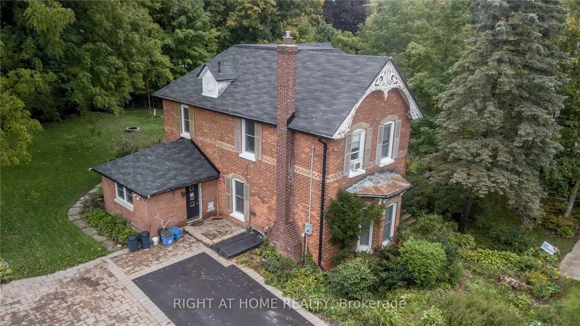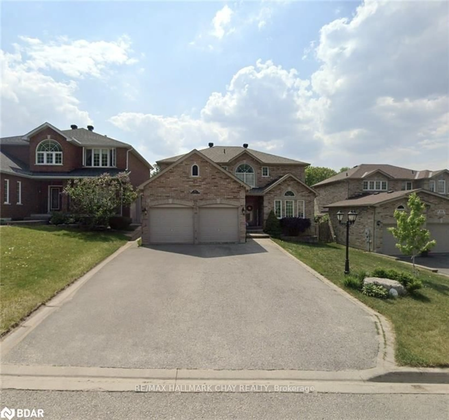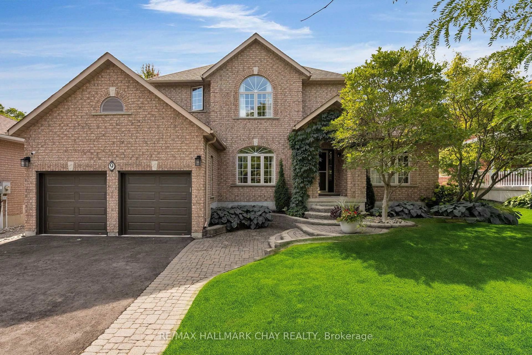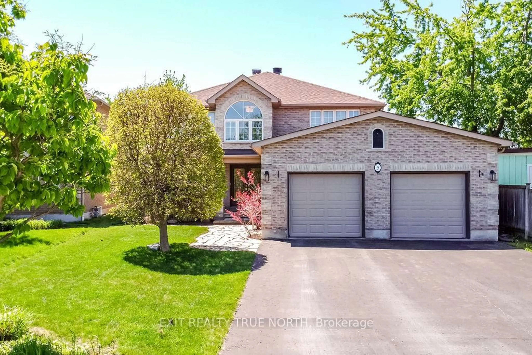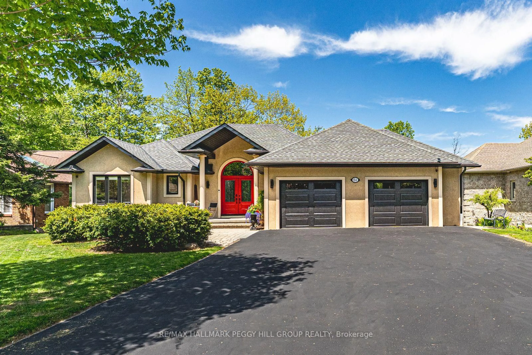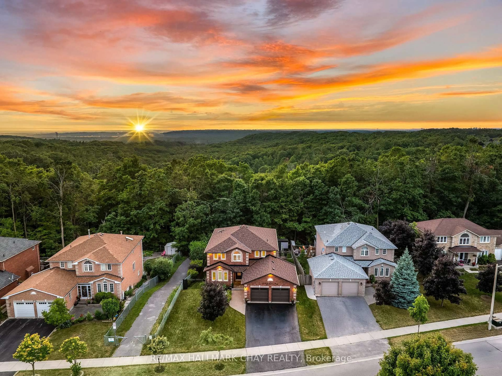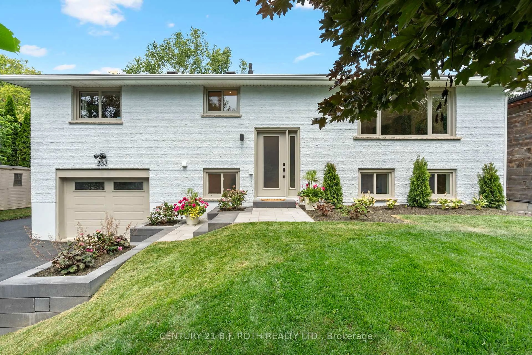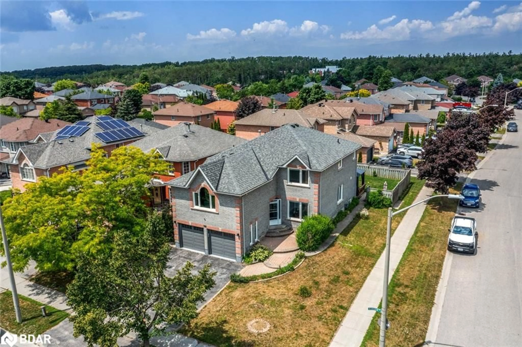35 Marta Cres, Barrie, Ontario L4N 3N6
Contact us about this property
Highlights
Estimated valueThis is the price Wahi expects this property to sell for.
The calculation is powered by our Instant Home Value Estimate, which uses current market and property price trends to estimate your home’s value with a 90% accuracy rate.Not available
Price/Sqft$366/sqft
Monthly cost
Open Calculator
Description
Stunning & Upggraded Detached Open Concept Executive Family Home located on a Large Pie-Shaped Lot on a Quiet Crescent Overlooking an Environmentally Protected Ravine With Mature Trees. Strip Hardwood Floors, Ceramic, Pot Lites, 9ft Ceilings. Gorgeous Eat-in Kitchen With Quartz Countertops, Travertine Backsplash, Centre Island and Open to the Main Floor Family Room With Gas Fireplace With Stone Surround, and French Doors Overlooking the Ravine. Main Floor Laundry With Entrance to the Double Car Garage. Large Living & Dining Room With Lots of Windows, Very Bright. Master Bedroom with a 4 Piece En-Suite, Walk-in Closet and Soaker Air Jet Tub. Professionally Finished Walk-out Basement with Large Rec Room, Kitchen, Bedroom & 4 Piece Bathroom (In-Law Potential). Gas Stove, Built-in Dishwasher, All Elf's, All Window Coverings, Central Air, Cvac. Walking Distance to Schools, Stores and Transportation. Only 5 Minutes From the 400. ***Opportunity To Live In A Beautiful Home In A Much Sought After Location*** Lock Box For Easy Showings
Property Details
Interior
Features
2nd Floor
3rd Br
4.8 x 3.85Large Closet / Broadloom
4th Br
3.85 x 3.45Large Closet / Broadloom
Primary
5.5 x 4.64 Pc Ensuite / W/I Closet / Gas Fireplace
2nd Br
3.8 x 3.45Large Closet / Broadloom
Exterior
Features
Parking
Garage spaces 2
Garage type Attached
Other parking spaces 4
Total parking spaces 6
Property History
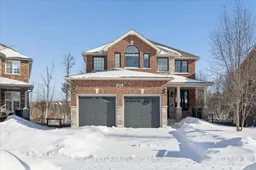 50
50