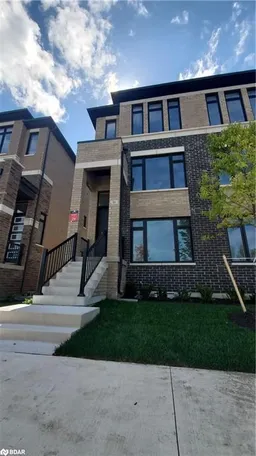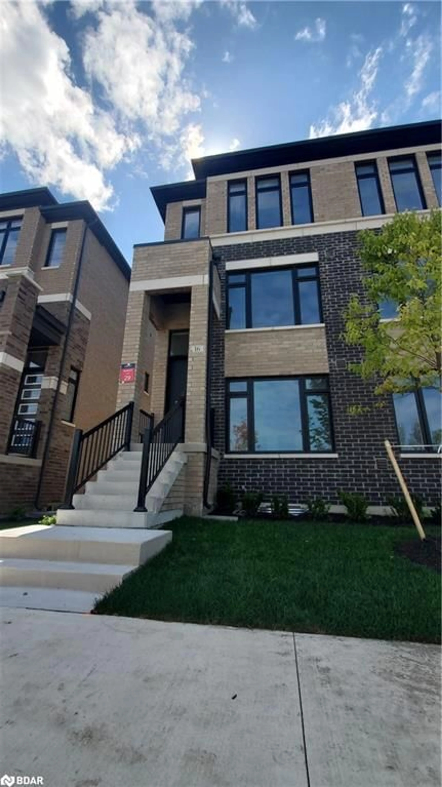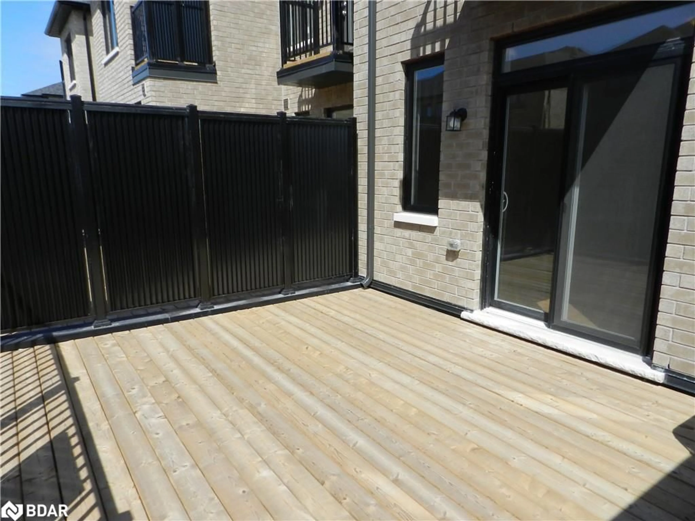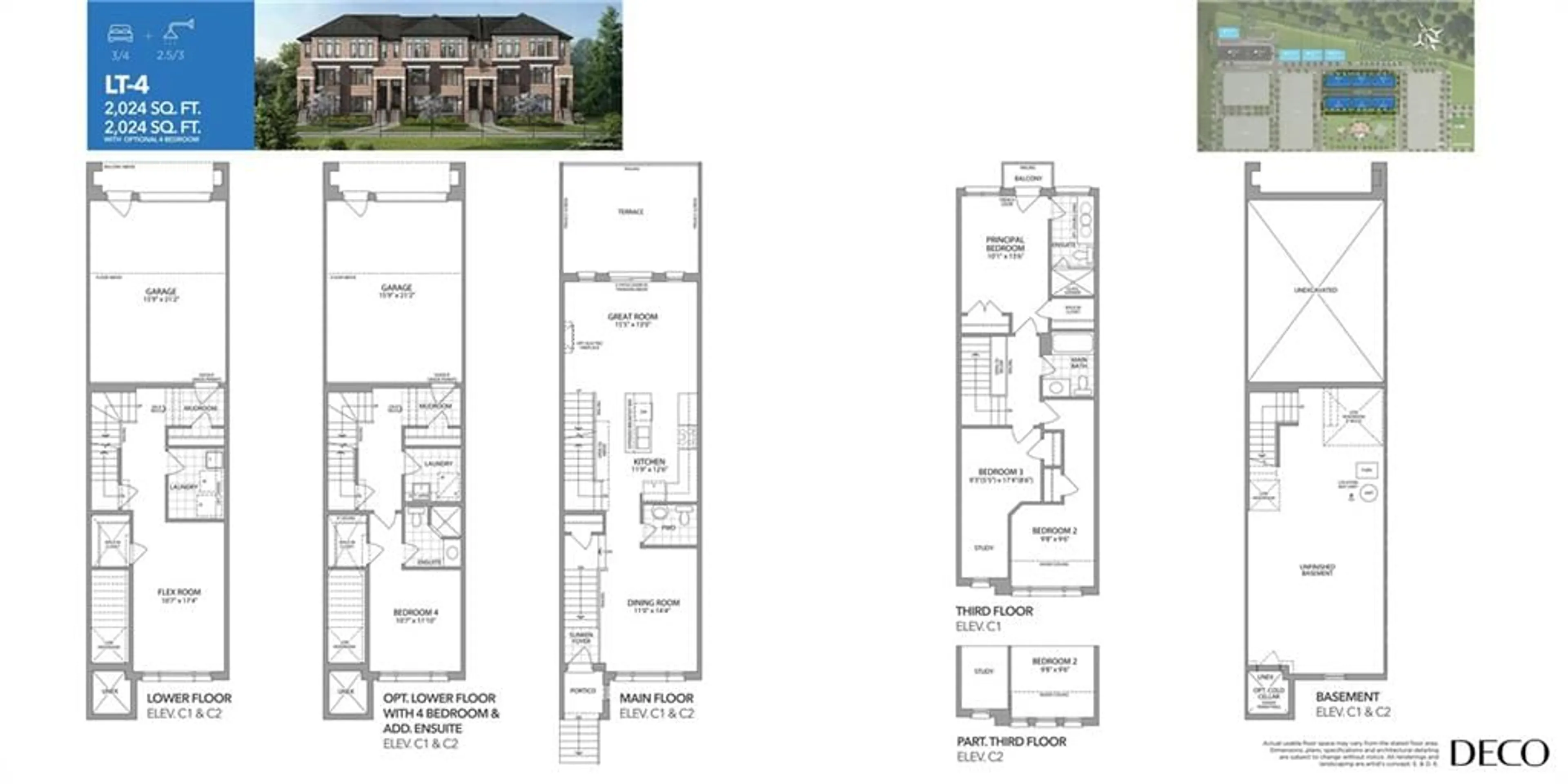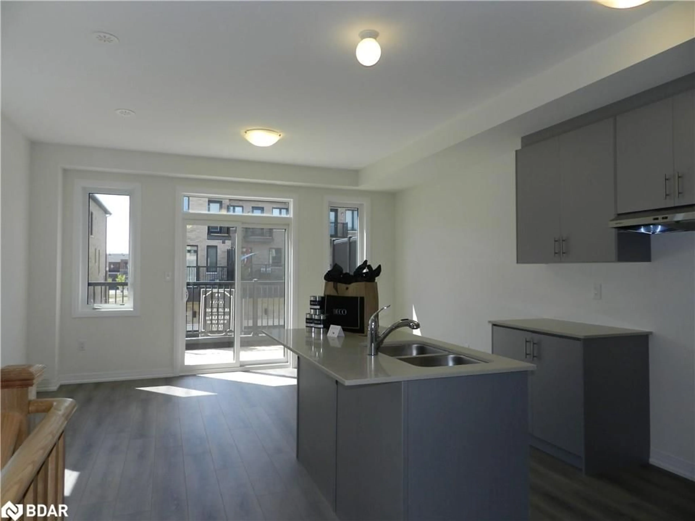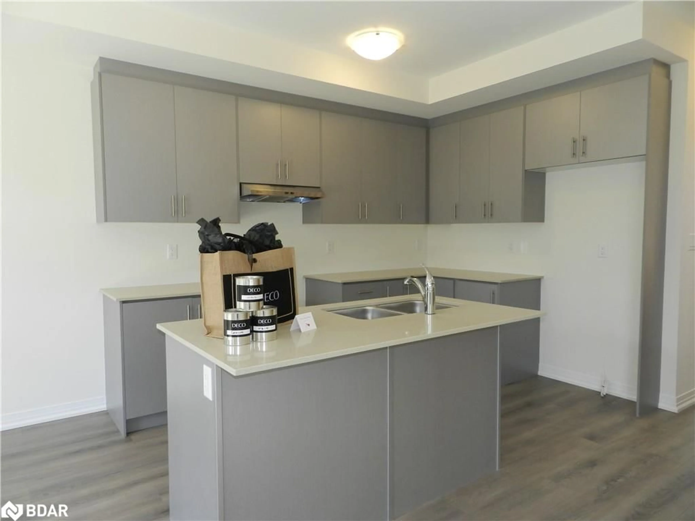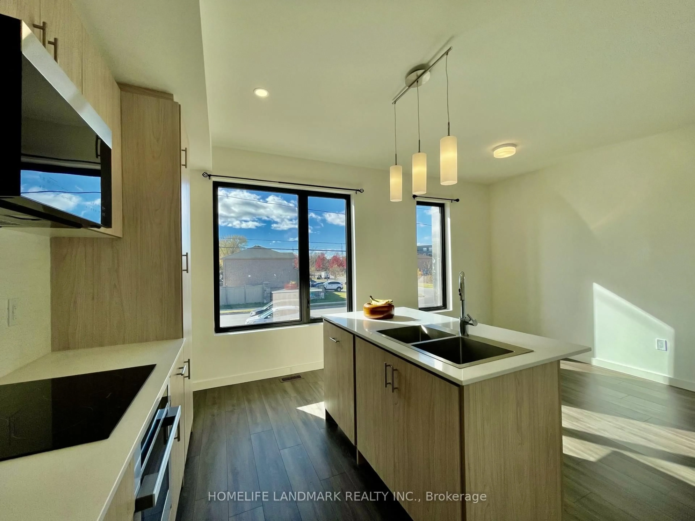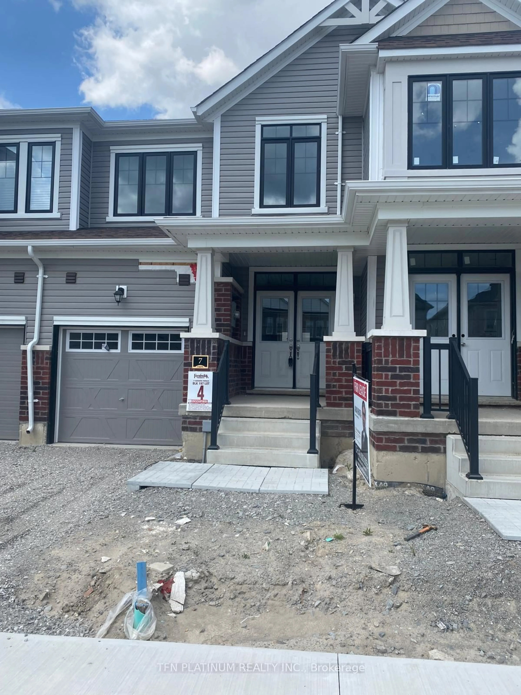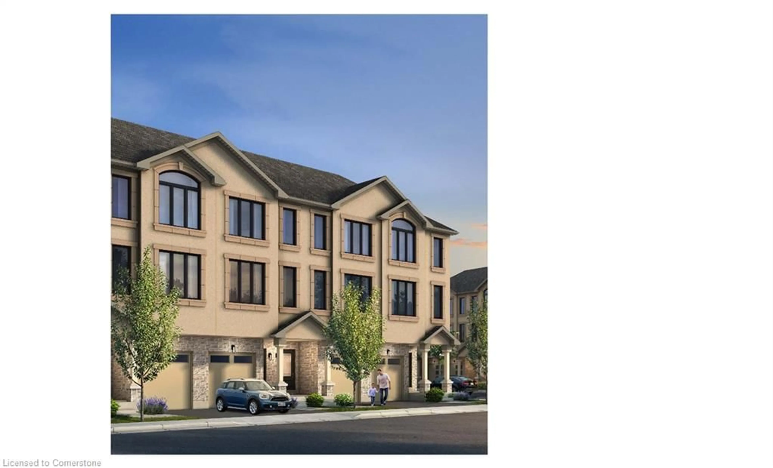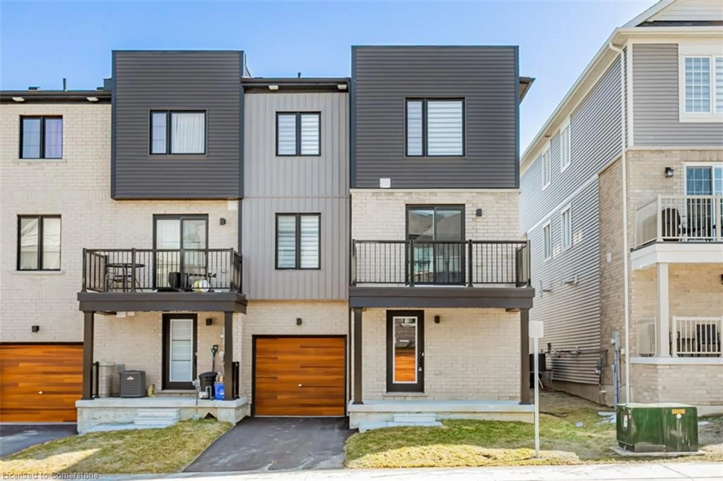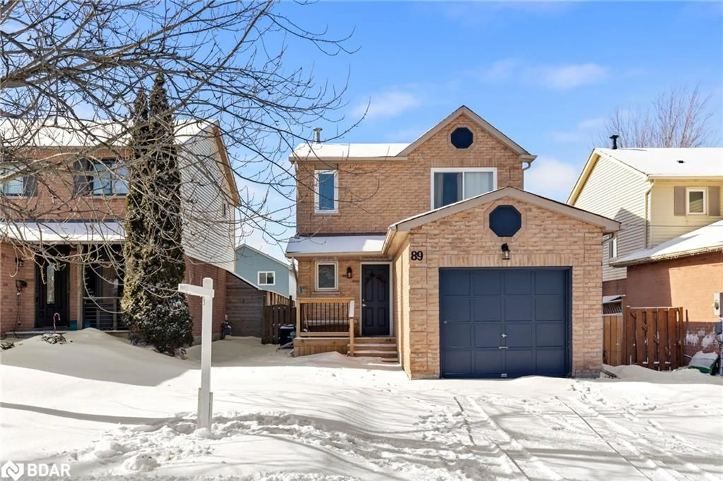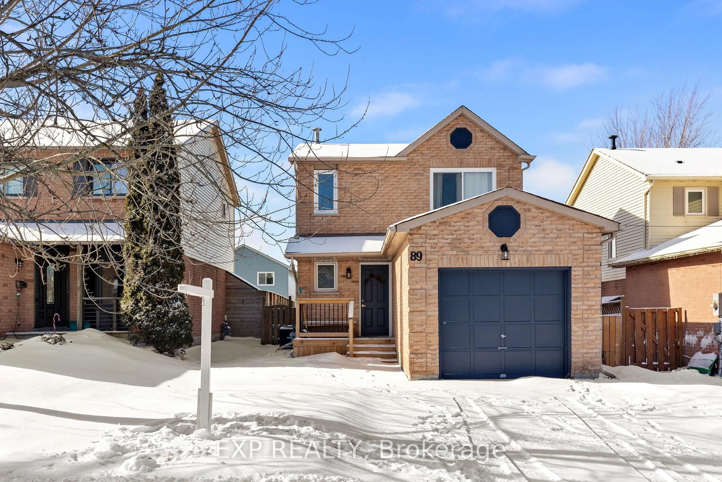38 Cherry Hill Lane, Barrie, Ontario L9J 0M7
Contact us about this property
Highlights
Estimated valueThis is the price Wahi expects this property to sell for.
The calculation is powered by our Instant Home Value Estimate, which uses current market and property price trends to estimate your home’s value with a 90% accuracy rate.Not available
Price/Sqft$365/sqft
Monthly cost
Open Calculator

Curious about what homes are selling for in this area?
Get a report on comparable homes with helpful insights and trends.
+37
Properties sold*
$643K
Median sold price*
*Based on last 30 days
Description
Brand New Home by Award winning Deco Homes Available for an Immediate closing. Nestled in family-friendly neighborhood with 2024 sqft of modern living boasting 4 bedrms and 4 baths. Featuring family sized kitchen with free standing Island and extended breakfast counter, complete with stainless appliances (Stainless Steel Fridge, Stove and Dishwasher. White Washer and Dryer, quartz, extended center island 9ft ceilings w/out to oversized terrace. A spacious great room complete with laminate flooring boasts 9ft ceilings an oversized window, a private 2pc bath. Primary bedrm features a private balcony two full size windows a 3pc ensuite complete with glass shower, His & Hers Closets. Ground floor boasts a Recreational space complete with laminate flooring 9ft ceiling with access from oversized garage. Located just minutes from the Barrie South Go station, Allandale Golf Course, and scenic trails & parks, this home provides the perfect blend of convenience & Family Friendly Lifestyle.
Property Details
Interior
Features
Lower Floor
Bedroom
3.23 x 5.283-piece / laminate / walk-in closet
Laundry
2.44 x 1.83Bathroom
3-Piece
Exterior
Features
Parking
Garage spaces 1
Garage type -
Other parking spaces 1
Total parking spaces 2
Property History
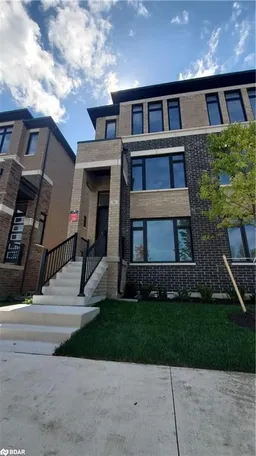 24
24