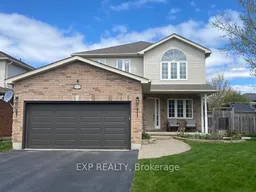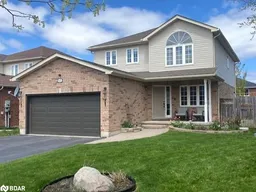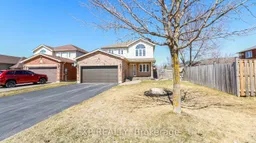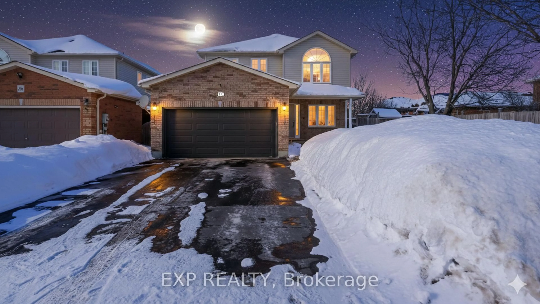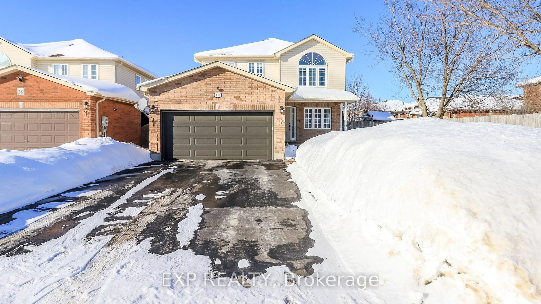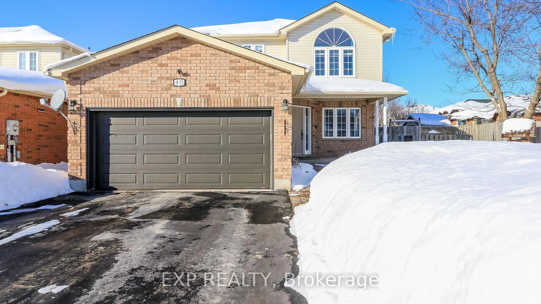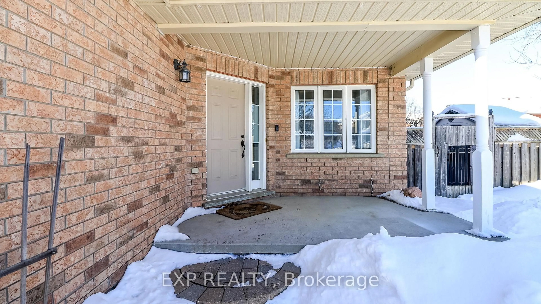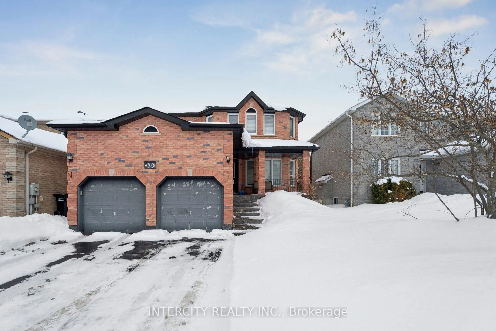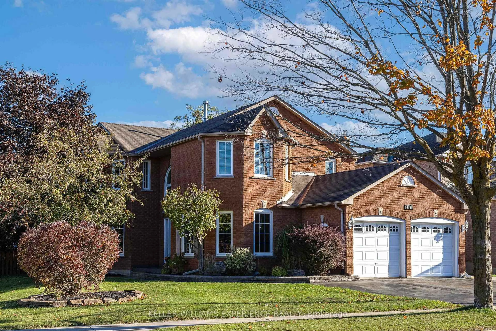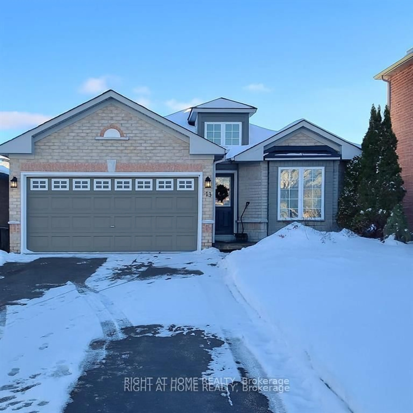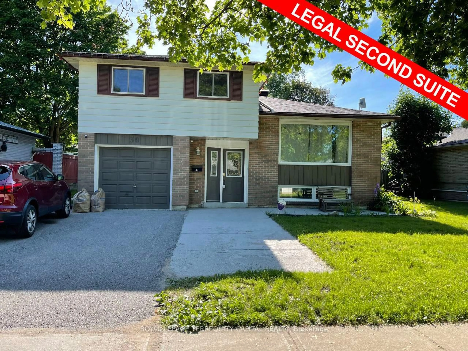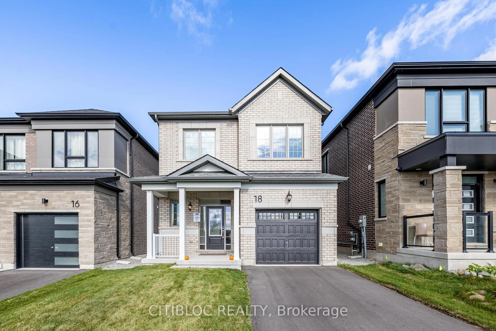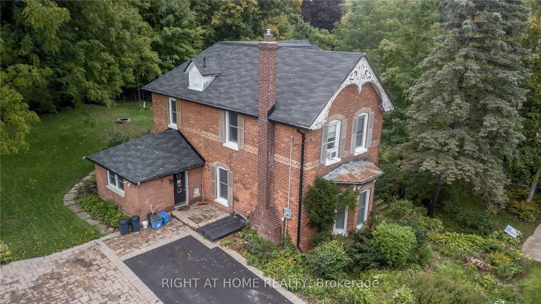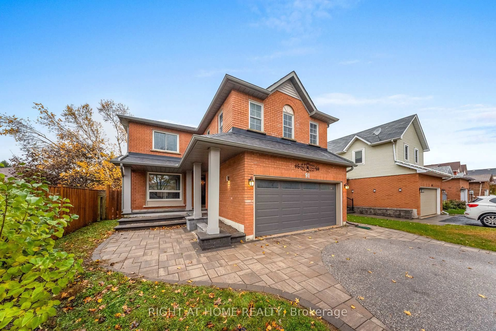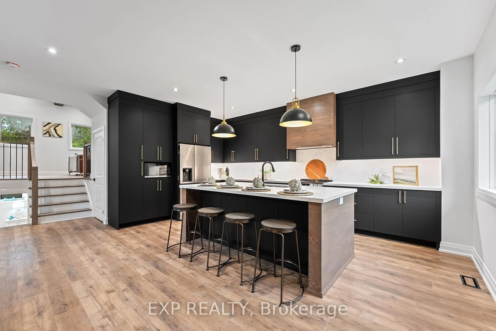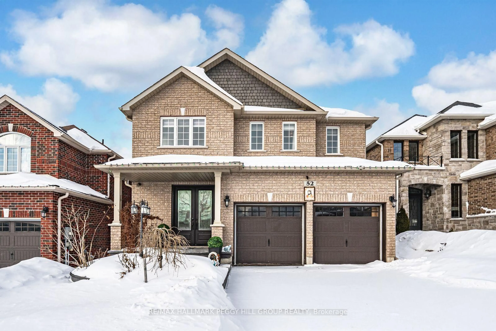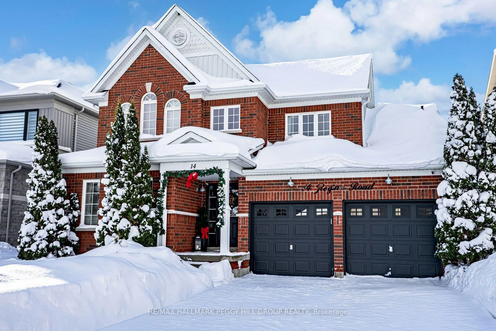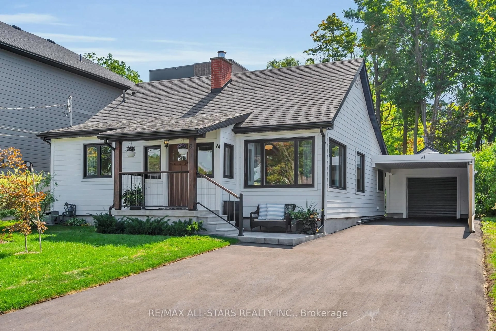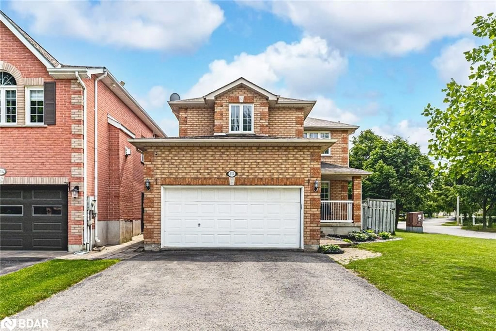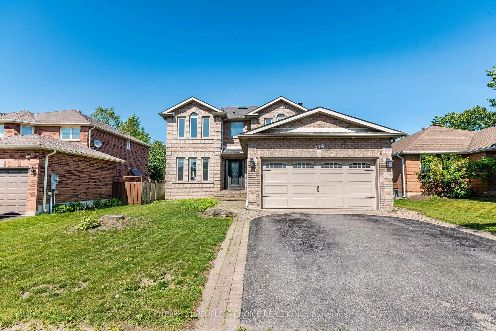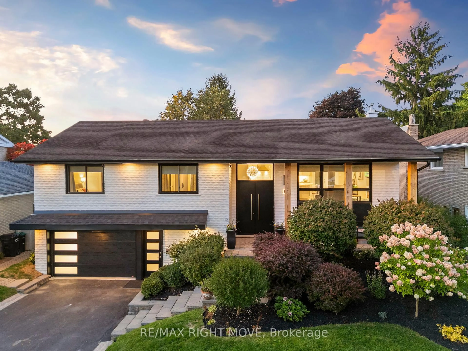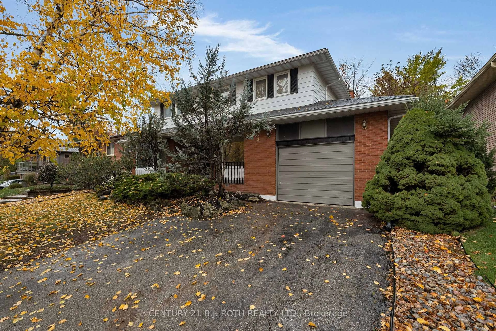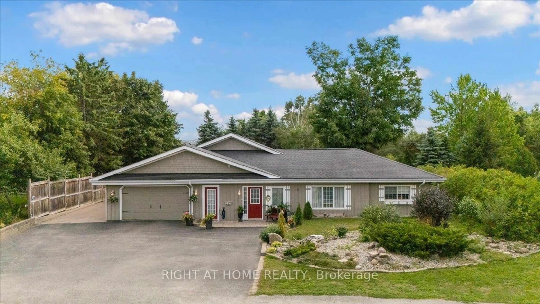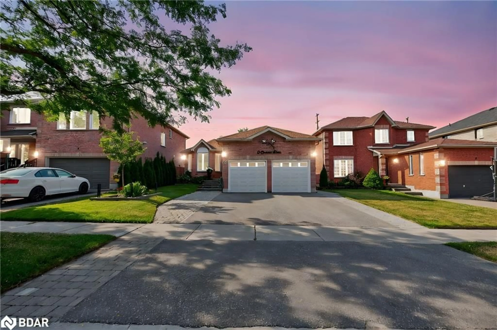40 Benjamin Lane, Barrie, Ontario L4N 0S2
Contact us about this property
Highlights
Estimated valueThis is the price Wahi expects this property to sell for.
The calculation is powered by our Instant Home Value Estimate, which uses current market and property price trends to estimate your home’s value with a 90% accuracy rate.Not available
Price/Sqft$481/sqft
Monthly cost
Open Calculator
Description
Welcome to the kind of home that doesn't come around often and when it does, it doesn't stay long! This bright and inviting 2-story beauty offers 1,960 sq ft above grade plus a finished basement, giving you over 2,600 sq ft of total living space to love. With 3 generously sized bedrooms, a cozy upstairs loft (which could easily become a 4th bedroom), and 2.5 bathrooms including a basement rough-in, this home fits your lifestyle now and grows with you into the future. The main floor gives you flexibility entertain in the formal dining room or turn it into a home office or den. Head upstairs to find your perfect hangout zone, playroom, or creative nook. You will love the convenience of second-floor laundry (no more lugging baskets!), plus enjoy recent upgrades like a new furnace (2021), newer garage door and opener, and a battery backup sump pump for added peace of mind. Just wait until you step outside an oversized 12 x 20 deck with a built-in natural gas BBQ hookup means you're hosting all the summer parties! Two garden sheds offer bonus space for storage, hobbies, or a future workshop. Located on a quiet, family-friendly street and just minutes to schools, the GO Station, shopping, the library, and highways 11 and 400 this home checks every box. With space to grow and updates already done, this ones a must-see... but hurry homes like this get scooped up fast!
Property Details
Interior
Features
Main Floor
Dining
3.66 x 3.66Family
4.8 x 5.64Kitchen
3.05 x 5.64Exterior
Features
Parking
Garage spaces 2
Garage type Attached
Other parking spaces 4
Total parking spaces 6
Property History
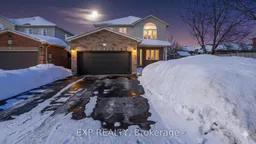 41
41